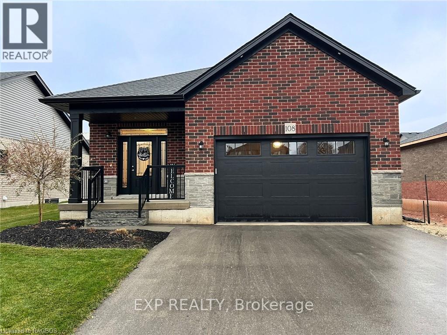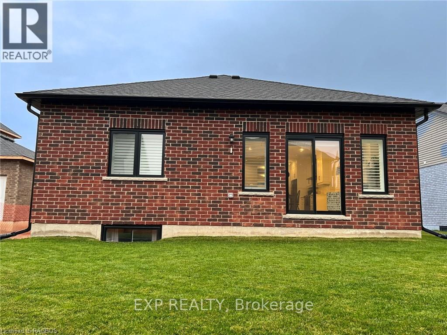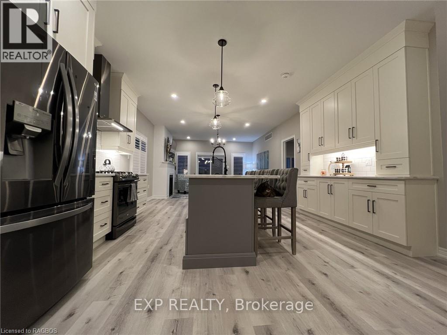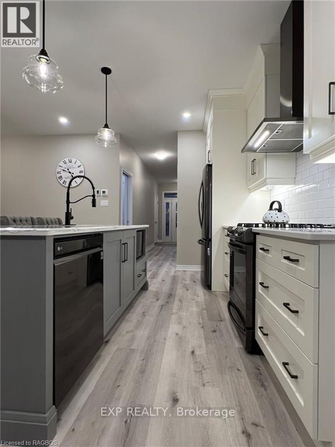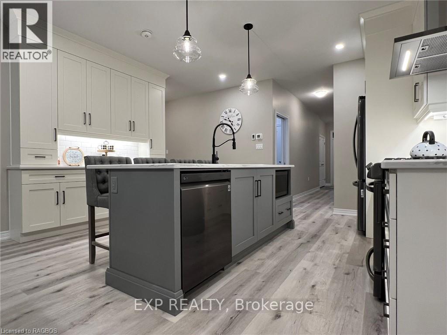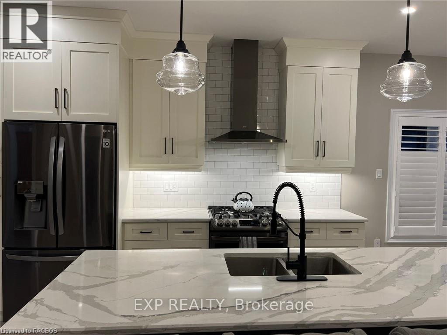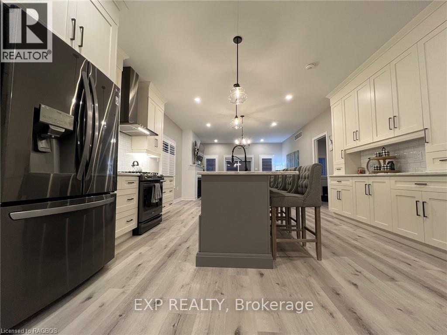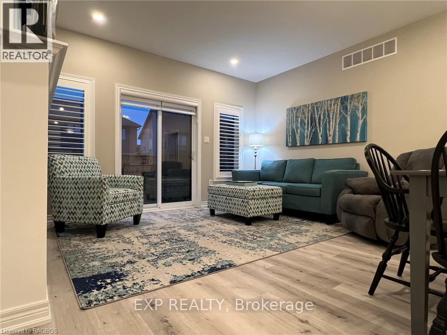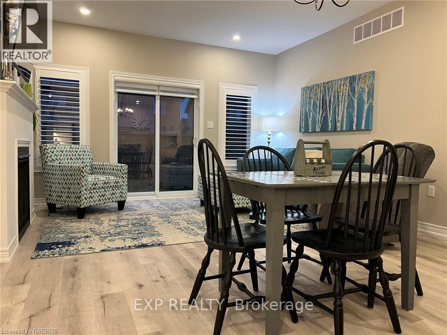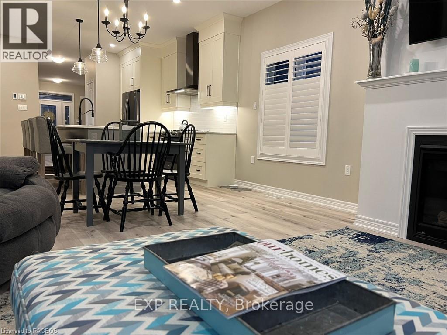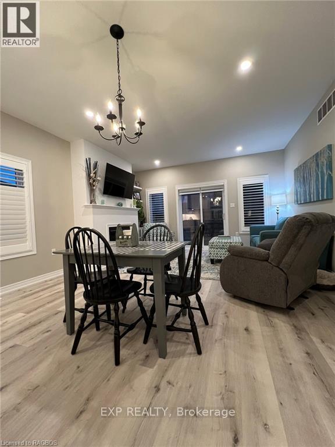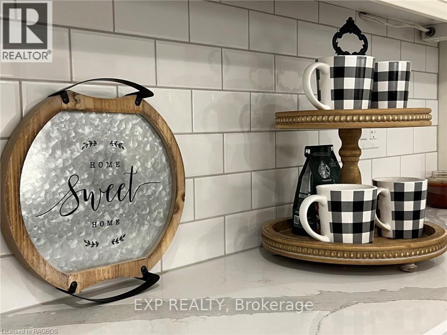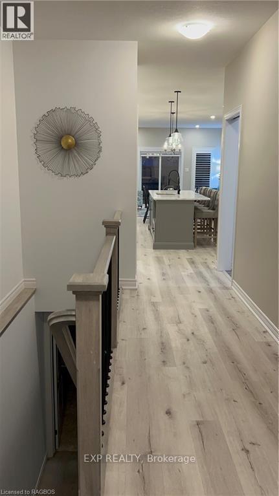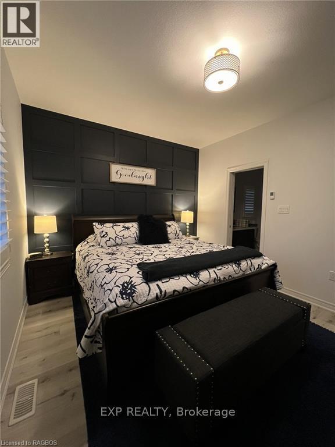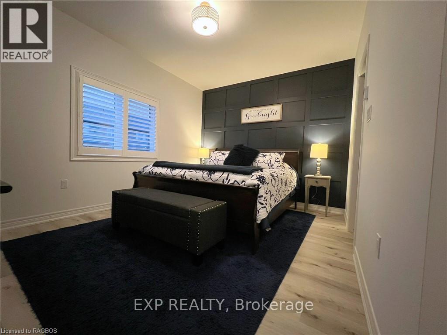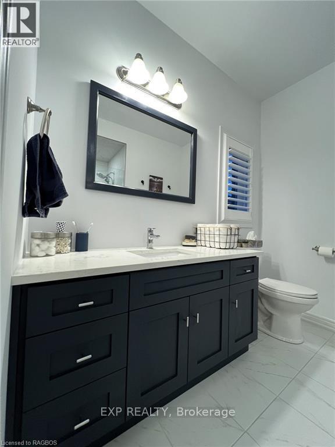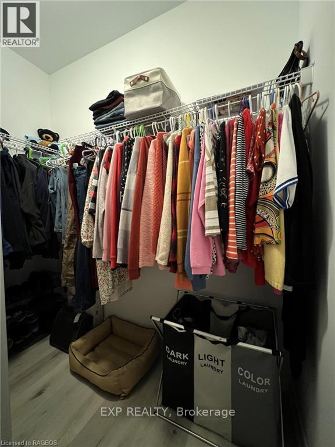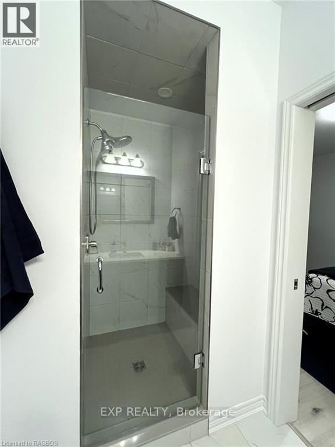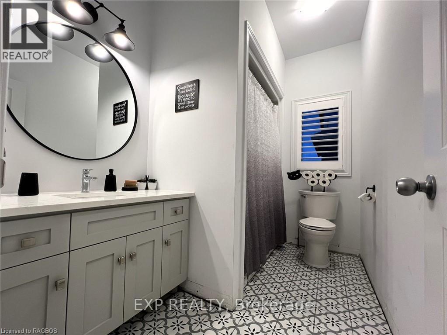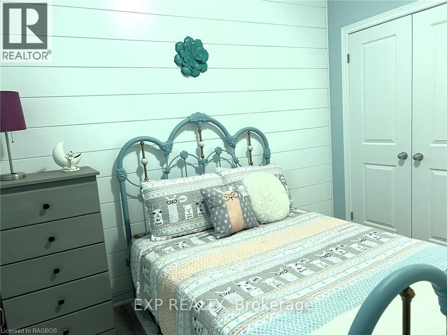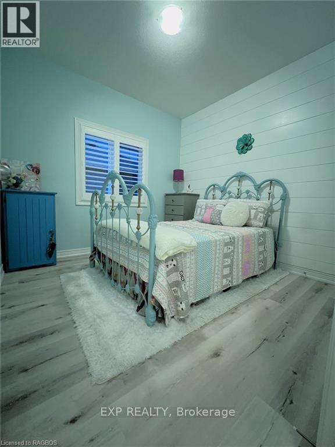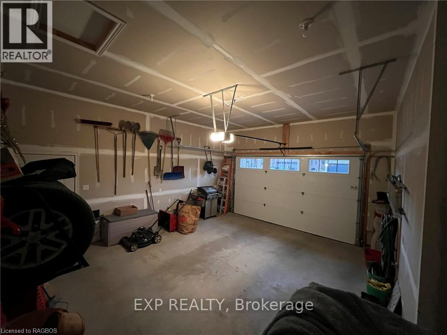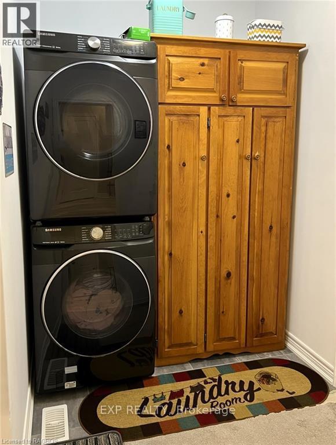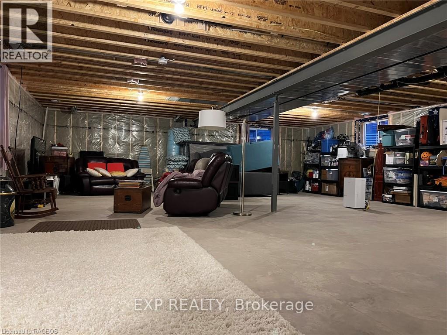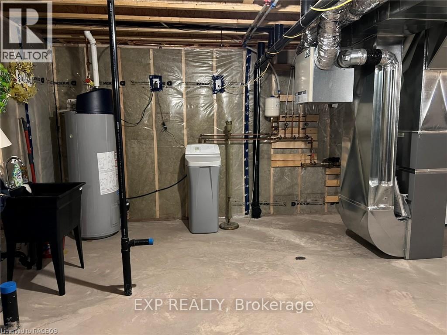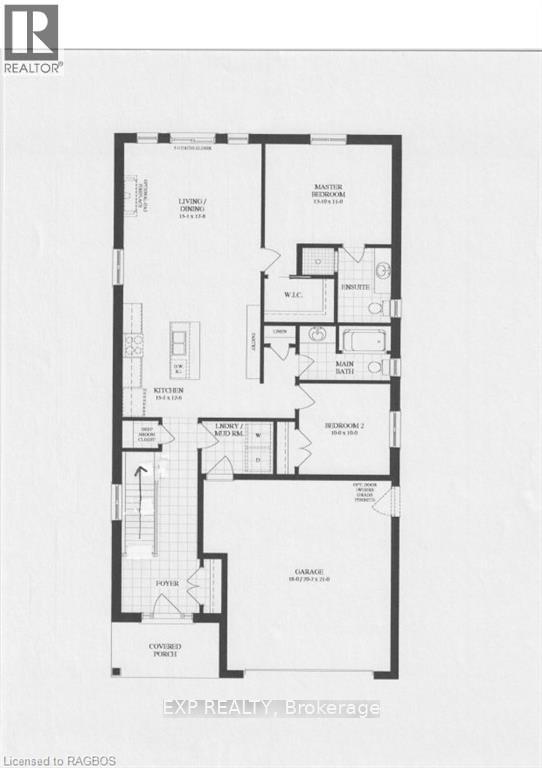2 Bedroom
2 Bathroom
Bungalow
Fireplace
Central Air Conditioning
Forced Air
$699,900
108 Emerson Way West Grey, This 2021 Sunvale 2 bed, 2 bath bungalow offers main floor, open concept living with seamless flow between kitchen, living & dining. Kitchen features large island with builtin microwave & dishwasher - ideal for entertaining. Function meets fashion with floor to ceiling cabinetry & a large pantry. This home offers many upgrades including the master bedroom with a modern accent wall, walkin closet & large 3 pc ensuite with heated floors. Second bathroom will leave guests in awe with newly installed up-scale tile floor, modern vanity & decor. The basement is an open canvas with rough ins for a two-piece bathroom, featuring large windows and the ability to build additional bedrooms or a large rec room. This property is perfect for the outdoor enthusiasts being close to the Saugeen River which is known for fly-fishing, kayaking, and canoeing, as well as the Durham Conservation area which offers hiking, crosscountry skiing & seasonal camping. **** EXTRAS **** All ELFs & window coverings, b/i microwave, dishwasher, dryer, garage door opener, range hood, fridge, washer, tire storage rack, water softener (id:50787)
Property Details
|
MLS® Number
|
X8088200 |
|
Property Type
|
Single Family |
|
Community Name
|
Rural West Grey |
|
Amenities Near By
|
Park, Place Of Worship, Schools |
|
Community Features
|
Community Centre |
|
Parking Space Total
|
3 |
Building
|
Bathroom Total
|
2 |
|
Bedrooms Above Ground
|
2 |
|
Bedrooms Total
|
2 |
|
Architectural Style
|
Bungalow |
|
Basement Development
|
Unfinished |
|
Basement Type
|
Partial (unfinished) |
|
Construction Style Attachment
|
Detached |
|
Cooling Type
|
Central Air Conditioning |
|
Exterior Finish
|
Brick |
|
Fireplace Present
|
Yes |
|
Heating Fuel
|
Natural Gas |
|
Heating Type
|
Forced Air |
|
Stories Total
|
1 |
|
Type
|
House |
Parking
Land
|
Acreage
|
No |
|
Land Amenities
|
Park, Place Of Worship, Schools |
|
Size Irregular
|
46.92 X 109.82 Ft |
|
Size Total Text
|
46.92 X 109.82 Ft |
|
Surface Water
|
River/stream |
Rooms
| Level |
Type |
Length |
Width |
Dimensions |
|
Main Level |
Living Room |
4.6 m |
5.33 m |
4.6 m x 5.33 m |
|
Main Level |
Dining Room |
4.6 m |
5.33 m |
4.6 m x 5.33 m |
|
Main Level |
Kitchen |
4.6 m |
5.33 m |
4.6 m x 5.33 m |
|
Main Level |
Primary Bedroom |
4.23 m |
3 m |
4.23 m x 3 m |
|
Main Level |
Bedroom 2 |
3.04 m |
3.04 m |
3.04 m x 3.04 m |
|
Main Level |
Laundry Room |
|
|
Measurements not available |
|
Main Level |
Bathroom |
|
|
Measurements not available |
https://www.realtor.ca/real-estate/26544732/108-emerson-way-west-grey-rural-west-grey

