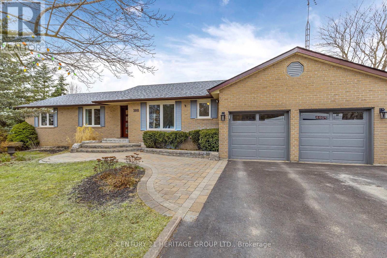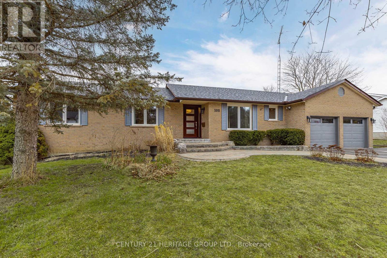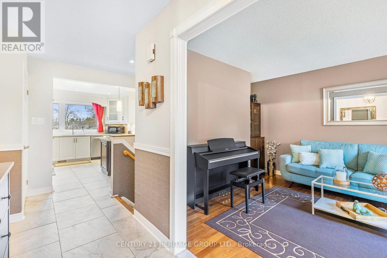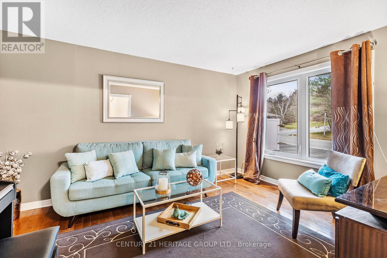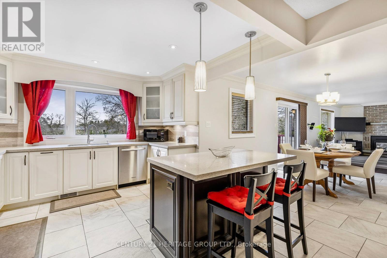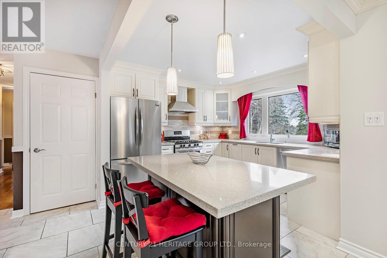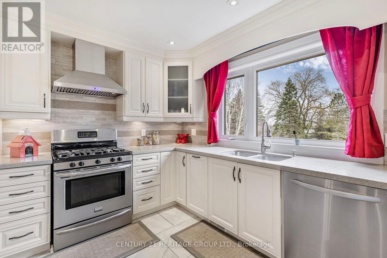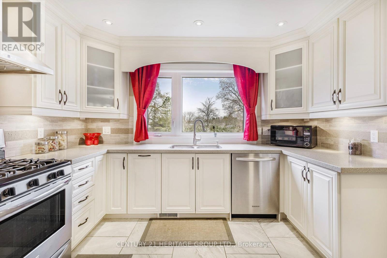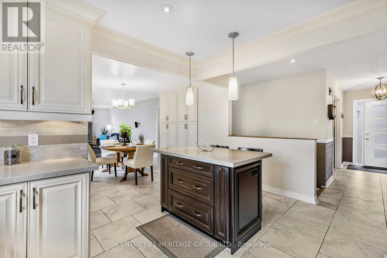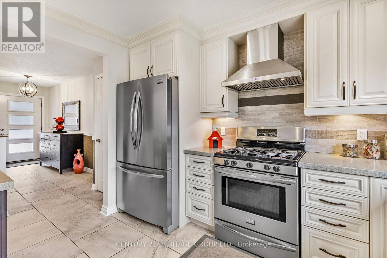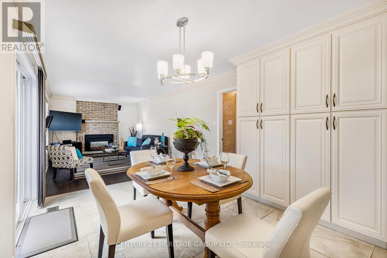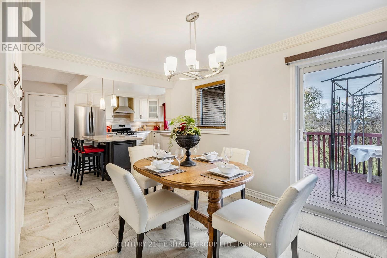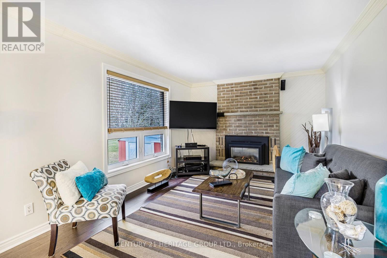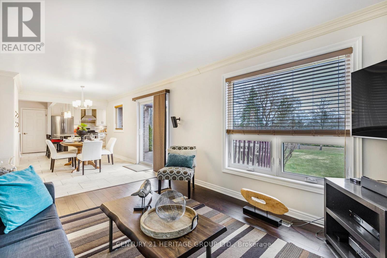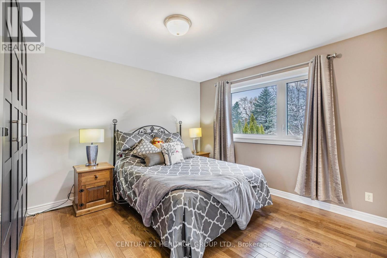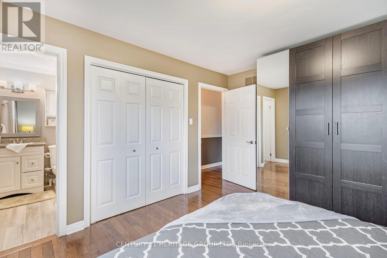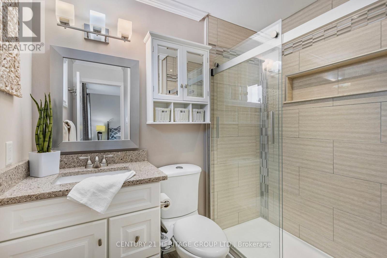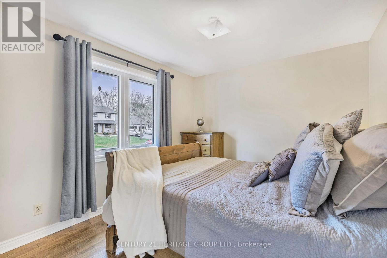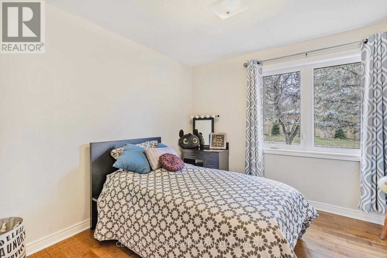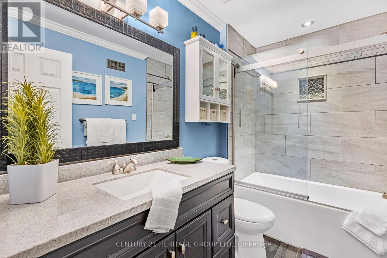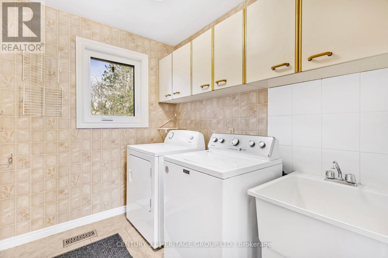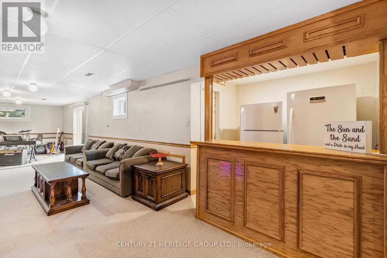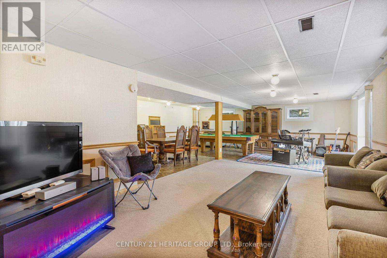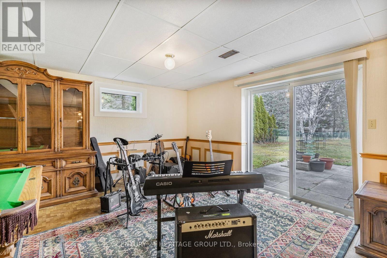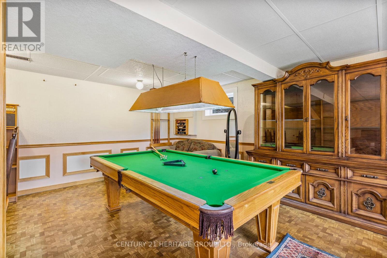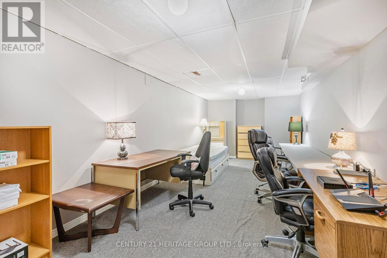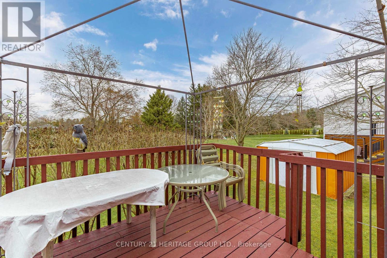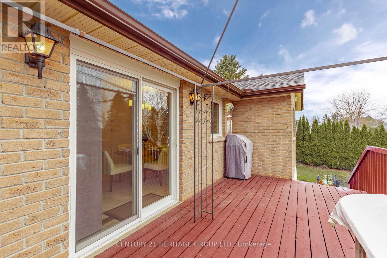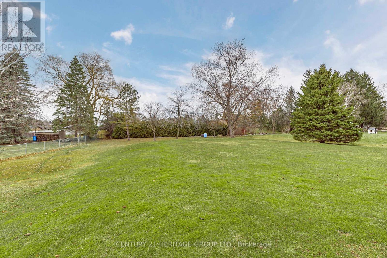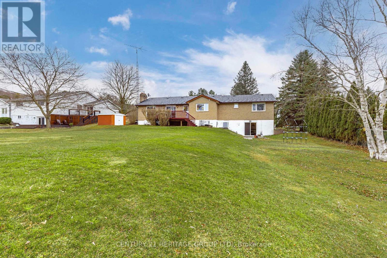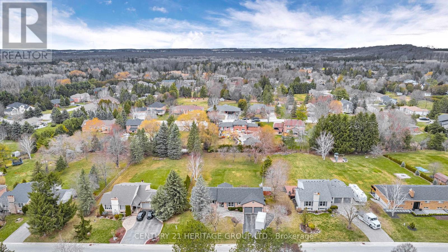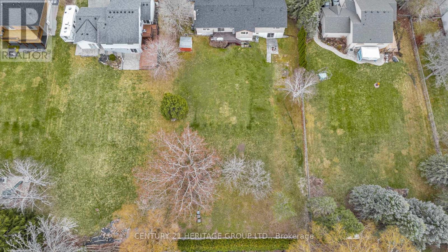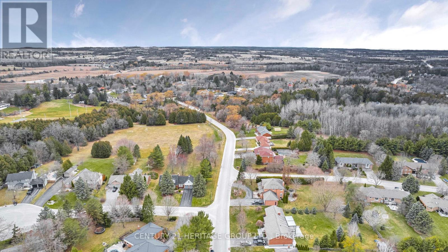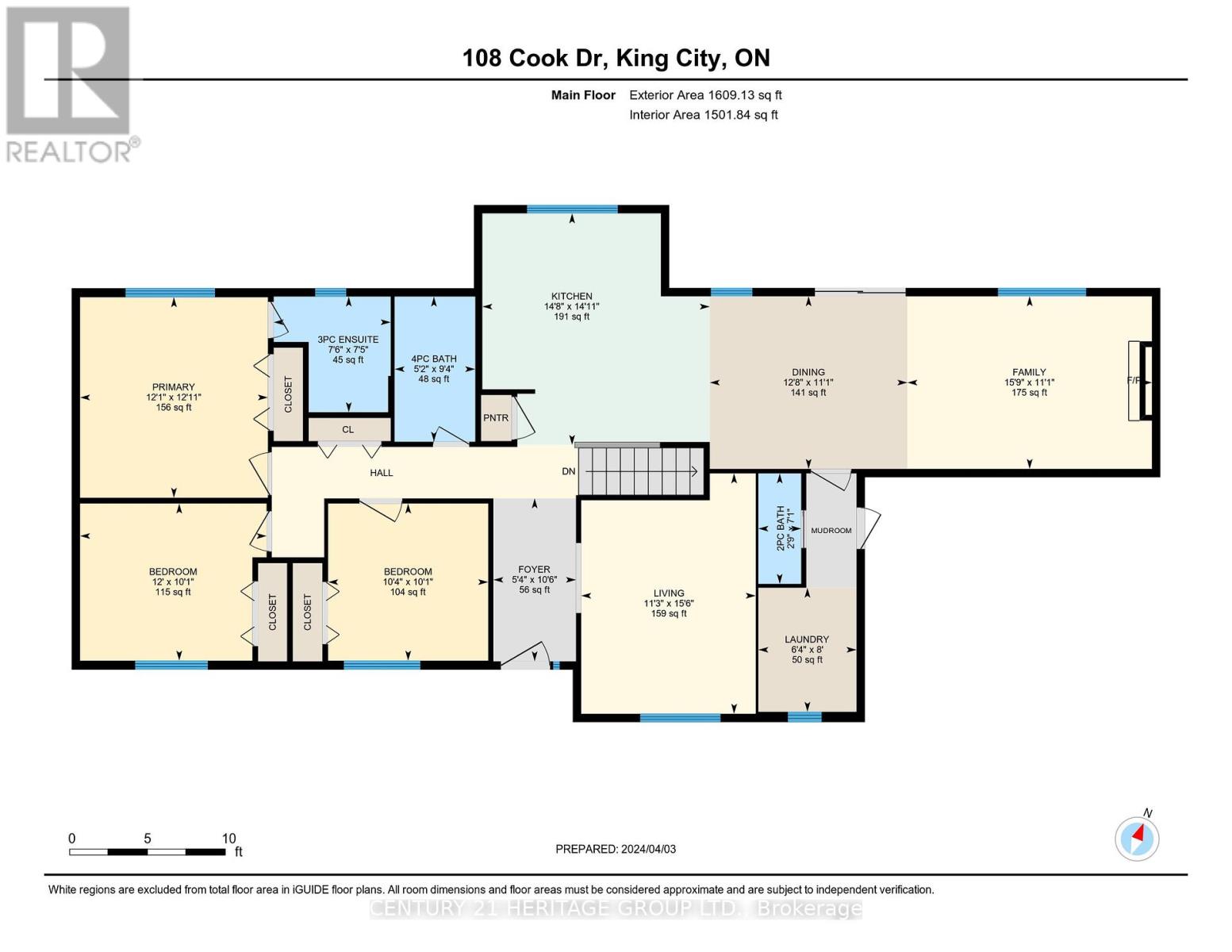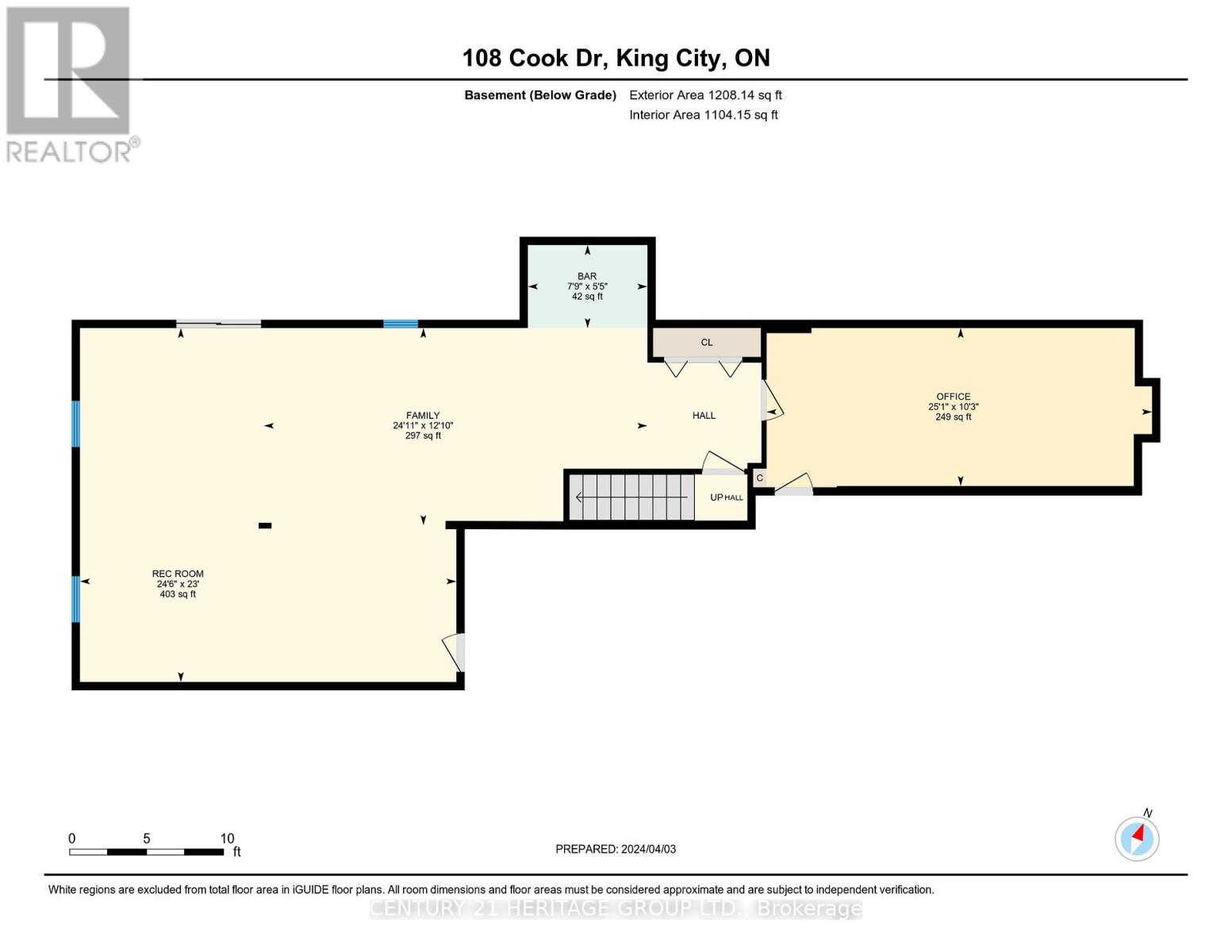3 Bedroom
3 Bathroom
Bungalow
Fireplace
Central Air Conditioning
Forced Air
$1,688,800
Welcome home to this stunning ranch-style bungalow on a quiet street in the pristine community of Pottageville. This 3 bedroom 3 bathroom home has been meticulously maintained with just over 2600 Square Feet of inside living space including the finished walkout basement is just waiting for you to call it home. The Kitchen is beautifully updated with gorgeous cabinetry and Caesar Stone countertops with an island & breakfast bar. The kitchen also features Stainless steel appliances with a gas stove & a beautiful backsplash. The kitchen overlooks the dining and family room with a fireplace so you can enjoy your guest's company while entertaining. The dining area has a Walkout to the deck and extra pantry cupboards. Everything you need is on 1 level with the laundry, garage entry into your home & a powder room. The living room is a great sitting room at the front of your home to watch out for your guest's arrival. There are 3 bedrooms all with hardwood and the primary bedroom features a 3 piece ensuite bathroom. **** EXTRAS **** Windows + Doors + patio doors (2019), Shingles (2021), Attic Insulation (2013), All 3 Bathrooms (2017), Driveway (2019) Some Paint (2024), Carpet on Stairs (2024), Garage Doors (2019), Central Air (2017) (id:50787)
Property Details
|
MLS® Number
|
N8279442 |
|
Property Type
|
Single Family |
|
Community Name
|
Pottageville |
|
Parking Space Total
|
7 |
Building
|
Bathroom Total
|
3 |
|
Bedrooms Above Ground
|
3 |
|
Bedrooms Total
|
3 |
|
Architectural Style
|
Bungalow |
|
Basement Development
|
Finished |
|
Basement Features
|
Walk Out |
|
Basement Type
|
N/a (finished) |
|
Construction Style Attachment
|
Detached |
|
Cooling Type
|
Central Air Conditioning |
|
Exterior Finish
|
Brick |
|
Fireplace Present
|
Yes |
|
Heating Fuel
|
Natural Gas |
|
Heating Type
|
Forced Air |
|
Stories Total
|
1 |
|
Type
|
House |
Parking
Land
|
Acreage
|
No |
|
Sewer
|
Septic System |
|
Size Irregular
|
100 X 220 Ft |
|
Size Total Text
|
100 X 220 Ft |
Rooms
| Level |
Type |
Length |
Width |
Dimensions |
|
Basement |
Other |
7.65 m |
3.12 m |
7.65 m x 3.12 m |
|
Basement |
Great Room |
7.47 m |
7.01 m |
7.47 m x 7.01 m |
|
Main Level |
Kitchen |
4.55 m |
4.47 m |
4.55 m x 4.47 m |
|
Main Level |
Dining Room |
3.86 m |
3.38 m |
3.86 m x 3.38 m |
|
Main Level |
Living Room |
4.72 m |
3.43 m |
4.72 m x 3.43 m |
|
Main Level |
Family Room |
4.8 m |
3.38 m |
4.8 m x 3.38 m |
|
Main Level |
Foyer |
3.2 m |
1.63 m |
3.2 m x 1.63 m |
|
Main Level |
Primary Bedroom |
3.94 m |
3.68 m |
3.94 m x 3.68 m |
|
Main Level |
Bathroom |
2.28 m |
2.26 m |
2.28 m x 2.26 m |
|
Main Level |
Bedroom 2 |
3.66 m |
3.07 m |
3.66 m x 3.07 m |
|
Main Level |
Bedroom 3 |
3.15 m |
3.07 m |
3.15 m x 3.07 m |
|
Main Level |
Bathroom |
2.84 m |
1.57 m |
2.84 m x 1.57 m |
https://www.realtor.ca/real-estate/26814724/108-cook-dr-king-pottageville

