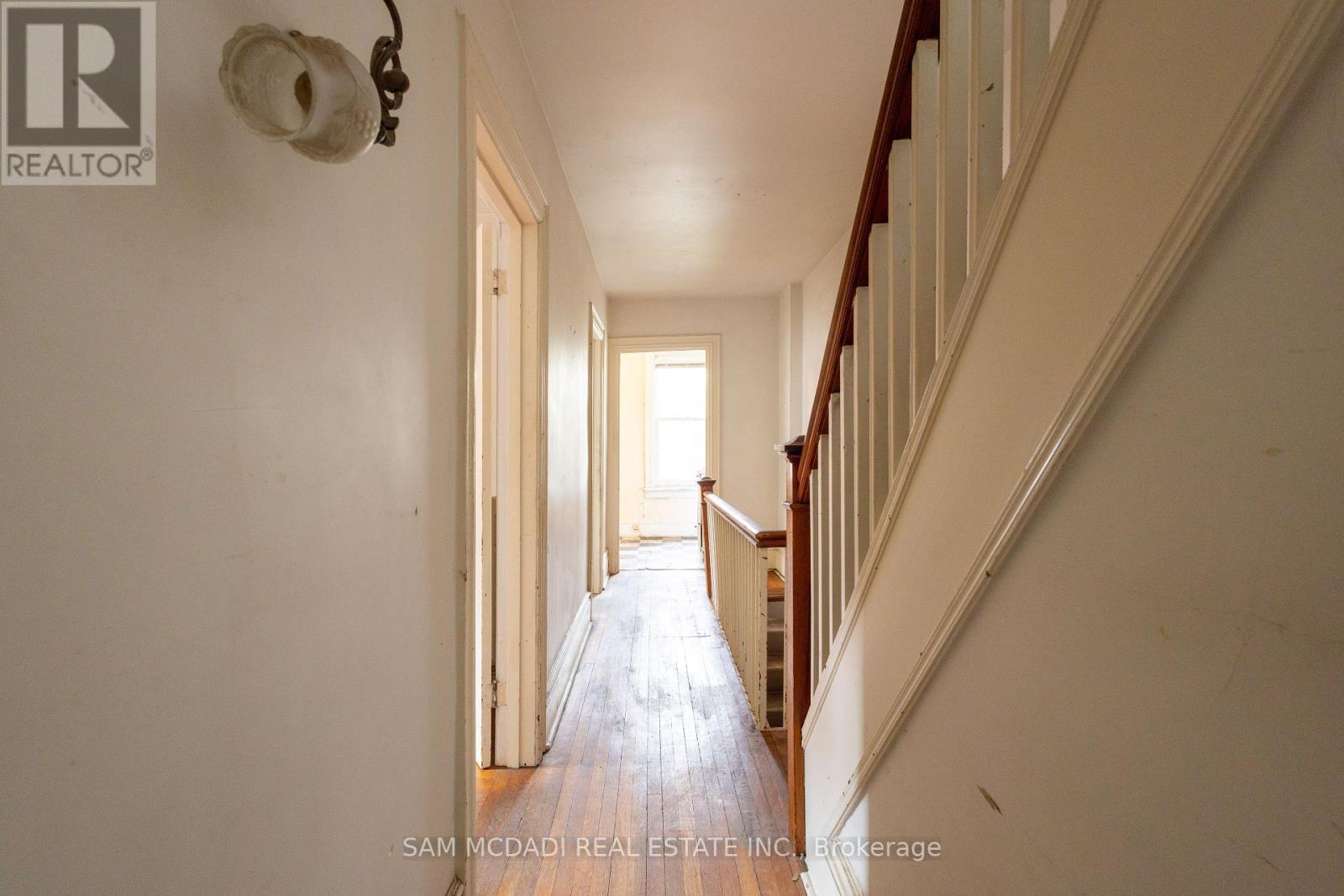4 Bedroom
2 Bathroom
1500 - 2000 sqft
Fireplace
Radiant Heat
$999,000
An unmissable opportunity to recreate a luxury masterpiece in one of Toronto's most iconic neighbourhoods! Welcome to the heart of the city, where modern charm, culture, and convenience converge. Just steps from the vibrant energy of Little Italy and moments from Trinity Bellwoods Park, Queen St W and King Street's upscale dining experiences, this rare-to-market property offers more than just a home - it offers a vision for the most discerning of Buyers.Imagine creating a custom-designed sanctuary with wide-plank white oak hardwood floors, and floor-to-ceiling windows that flood the home with natural light. Transform the main floor into an open-concept layout anchored by a state-of-the-art chefs kitchen featuring custom cabinetry, a waterfall-edge stone island, integrated high-end appliances, and sleek pendant lighting. Add a glass-enclosed wine wall, imported Italian marble backsplash, and smart-home automation to elevate both form and function. Ascend upstairs, and craft your very own serene primary retreat with a spa-like ensuite finished with radiant heated floors, a soaker tub, and a frameless glass shower. The possibilities are absolutely endless with the right vision, tailoring this property into a modern masterpiece that stands out in one of Toronto's most iconic and walkable neighborhoods. Whether you're an end-user looking to build your forever home or an investor ready to maximize value, this is your chance to bring a bold luxury vision to life in the heart of the city! (id:50787)
Property Details
|
MLS® Number
|
C12126678 |
|
Property Type
|
Single Family |
|
Community Name
|
Palmerston-Little Italy |
|
Amenities Near By
|
Schools, Public Transit, Park |
|
Community Features
|
Community Centre |
|
Features
|
Lane |
|
Parking Space Total
|
3 |
Building
|
Bathroom Total
|
2 |
|
Bedrooms Above Ground
|
4 |
|
Bedrooms Total
|
4 |
|
Amenities
|
Fireplace(s) |
|
Basement Development
|
Unfinished |
|
Basement Type
|
N/a (unfinished) |
|
Construction Style Attachment
|
Semi-detached |
|
Exterior Finish
|
Brick |
|
Fireplace Present
|
Yes |
|
Fireplace Total
|
2 |
|
Half Bath Total
|
1 |
|
Heating Fuel
|
Natural Gas |
|
Heating Type
|
Radiant Heat |
|
Stories Total
|
3 |
|
Size Interior
|
1500 - 2000 Sqft |
|
Type
|
House |
|
Utility Water
|
Municipal Water |
Parking
Land
|
Acreage
|
No |
|
Land Amenities
|
Schools, Public Transit, Park |
|
Sewer
|
Sanitary Sewer |
|
Size Depth
|
137 Ft |
|
Size Frontage
|
31 Ft |
|
Size Irregular
|
31 X 137 Ft |
|
Size Total Text
|
31 X 137 Ft |
Rooms
| Level |
Type |
Length |
Width |
Dimensions |
|
Second Level |
Kitchen |
4.55 m |
1.96 m |
4.55 m x 1.96 m |
|
Second Level |
Primary Bedroom |
5.26 m |
4.26 m |
5.26 m x 4.26 m |
|
Second Level |
Bedroom 2 |
3.49 m |
4.55 m |
3.49 m x 4.55 m |
|
Third Level |
Bedroom 3 |
5.29 m |
3.51 m |
5.29 m x 3.51 m |
|
Third Level |
Bedroom 4 |
2.81 m |
4.48 m |
2.81 m x 4.48 m |
|
Basement |
Laundry Room |
2.02 m |
2.69 m |
2.02 m x 2.69 m |
|
Main Level |
Kitchen |
4.55 m |
3.45 m |
4.55 m x 3.45 m |
|
Main Level |
Dining Room |
5.29 m |
3.39 m |
5.29 m x 3.39 m |
|
Main Level |
Living Room |
3.75 m |
3.72 m |
3.75 m x 3.72 m |
https://www.realtor.ca/real-estate/28265544/108-concord-avenue-toronto-palmerston-little-italy-palmerston-little-italy






























