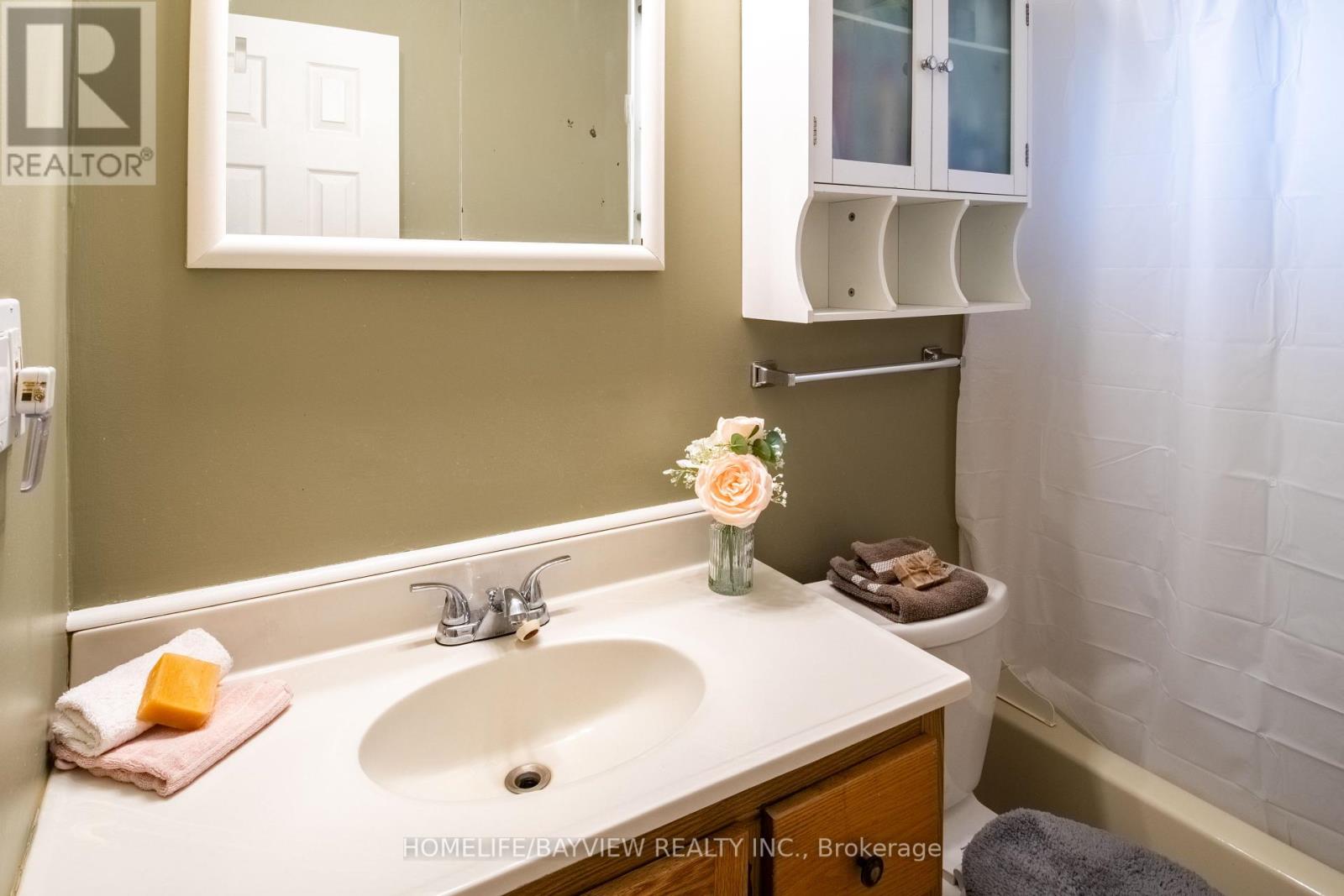3 Bedroom
2 Bathroom
700 - 1100 sqft
Bungalow
Central Air Conditioning
Forced Air
$989,900
Great Opportunity In A Convenient Location! This 2+1 Bedrooms, 2 Full Baths Home Offers Space, Potential And Value. Featuring A Detached Double Garage With One Side Being Drive-Thru (Only House On The Street With A Double Car Garage) Large Driveway With Lots Of Parking. Spacious Lower Level With Separate Entrance Potential As A Rental Or In-Law Suite And A Large Laundry Room. Located Close To Schools, Hospital, Transportation, Shopping, Hwy 400/404 & Upper Canada Mall. (id:50787)
Property Details
|
MLS® Number
|
N12123546 |
|
Property Type
|
Single Family |
|
Neigbourhood
|
Newmarket Heights |
|
Community Name
|
Bristol-London |
|
Features
|
In-law Suite |
|
Parking Space Total
|
7 |
Building
|
Bathroom Total
|
2 |
|
Bedrooms Above Ground
|
2 |
|
Bedrooms Below Ground
|
1 |
|
Bedrooms Total
|
3 |
|
Appliances
|
Water Softener, Central Vacuum, Dishwasher, Dryer, Garage Door Opener, Two Stoves, Washer, Two Refrigerators |
|
Architectural Style
|
Bungalow |
|
Basement Development
|
Finished |
|
Basement Features
|
Separate Entrance |
|
Basement Type
|
N/a (finished) |
|
Construction Style Attachment
|
Detached |
|
Cooling Type
|
Central Air Conditioning |
|
Exterior Finish
|
Brick |
|
Flooring Type
|
Hardwood, Laminate |
|
Foundation Type
|
Concrete |
|
Heating Fuel
|
Natural Gas |
|
Heating Type
|
Forced Air |
|
Stories Total
|
1 |
|
Size Interior
|
700 - 1100 Sqft |
|
Type
|
House |
|
Utility Water
|
Municipal Water |
Parking
Land
|
Acreage
|
No |
|
Sewer
|
Sanitary Sewer |
|
Size Depth
|
92 Ft ,3 In |
|
Size Frontage
|
33 Ft |
|
Size Irregular
|
33 X 92.3 Ft ; Irregular |
|
Size Total Text
|
33 X 92.3 Ft ; Irregular |
Rooms
| Level |
Type |
Length |
Width |
Dimensions |
|
Lower Level |
Workshop |
2.38 m |
2.16 m |
2.38 m x 2.16 m |
|
Lower Level |
Bedroom 3 |
3.66 m |
3.6 m |
3.66 m x 3.6 m |
|
Lower Level |
Living Room |
3.57 m |
4.88 m |
3.57 m x 4.88 m |
|
Lower Level |
Kitchen |
3.57 m |
3.08 m |
3.57 m x 3.08 m |
|
Lower Level |
Laundry Room |
6.83 m |
3.4 m |
6.83 m x 3.4 m |
|
Main Level |
Living Room |
4.39 m |
4.51 m |
4.39 m x 4.51 m |
|
Main Level |
Dining Room |
3.08 m |
3.08 m |
3.08 m x 3.08 m |
|
Main Level |
Kitchen |
3.41 m |
3 m |
3.41 m x 3 m |
|
Main Level |
Eating Area |
6 m |
2.16 m |
6 m x 2.16 m |
|
Main Level |
Primary Bedroom |
2.93 m |
3.35 m |
2.93 m x 3.35 m |
|
Main Level |
Bedroom 2 |
2.71 m |
3.38 m |
2.71 m x 3.38 m |
https://www.realtor.ca/real-estate/28258667/108-cherrywood-drive-newmarket-bristol-london-bristol-london



















