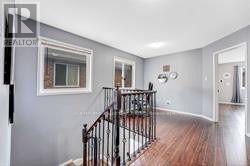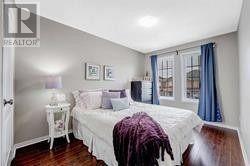3 Bedroom
3 Bathroom
1500 - 2000 sqft
Central Air Conditioning
Forced Air
$2,699 Monthly
Well-Maintained 3 Bedroom Semi-Detached Home In Meadow Flecher Community. The Basement Is Not Included, But The Main Floor Is Designed For Everyday Living And Entertainment. All Bedrooms Are Of Very Good Size, Very Hot Location, Close To Mount Pleasant Go Station, Schools, Parks, And Recreation. Separate Living Room (Can Be Used As Formal Dining Room). Hardwood On Main Floor. Loft On 2nd Floor. Spacious Master In Closet And Ensuite. Entrance From House To Garage. Located On Child Safe Street. And Family Neighborhood. (id:50787)
Property Details
|
MLS® Number
|
W12171272 |
|
Property Type
|
Single Family |
|
Community Name
|
Fletcher's Meadow |
|
Parking Space Total
|
3 |
Building
|
Bathroom Total
|
3 |
|
Bedrooms Above Ground
|
3 |
|
Bedrooms Total
|
3 |
|
Basement Development
|
Finished |
|
Basement Type
|
N/a (finished) |
|
Construction Style Attachment
|
Semi-detached |
|
Cooling Type
|
Central Air Conditioning |
|
Exterior Finish
|
Brick |
|
Flooring Type
|
Hardwood, Ceramic, Laminate |
|
Foundation Type
|
Concrete |
|
Half Bath Total
|
1 |
|
Heating Fuel
|
Electric |
|
Heating Type
|
Forced Air |
|
Stories Total
|
2 |
|
Size Interior
|
1500 - 2000 Sqft |
|
Type
|
House |
|
Utility Water
|
Municipal Water |
Parking
Land
|
Acreage
|
No |
|
Sewer
|
Sanitary Sewer |
Rooms
| Level |
Type |
Length |
Width |
Dimensions |
|
Second Level |
Primary Bedroom |
5.24 m |
4 m |
5.24 m x 4 m |
|
Second Level |
Bedroom 2 |
3.59 m |
2.79 m |
3.59 m x 2.79 m |
|
Second Level |
Bedroom 3 |
3.39 m |
2.72 m |
3.39 m x 2.72 m |
|
Main Level |
Family Room |
3.35 m |
3.39 m |
3.35 m x 3.39 m |
|
Main Level |
Living Room |
3.5 m |
3.04 m |
3.5 m x 3.04 m |
|
Main Level |
Eating Area |
2.74 m |
3.5 m |
2.74 m x 3.5 m |
|
Main Level |
Kitchen |
2.77 m |
2.74 m |
2.77 m x 2.74 m |
https://www.realtor.ca/real-estate/28362458/108-bushmill-circle-brampton-fletchers-meadow-fletchers-meadow


















