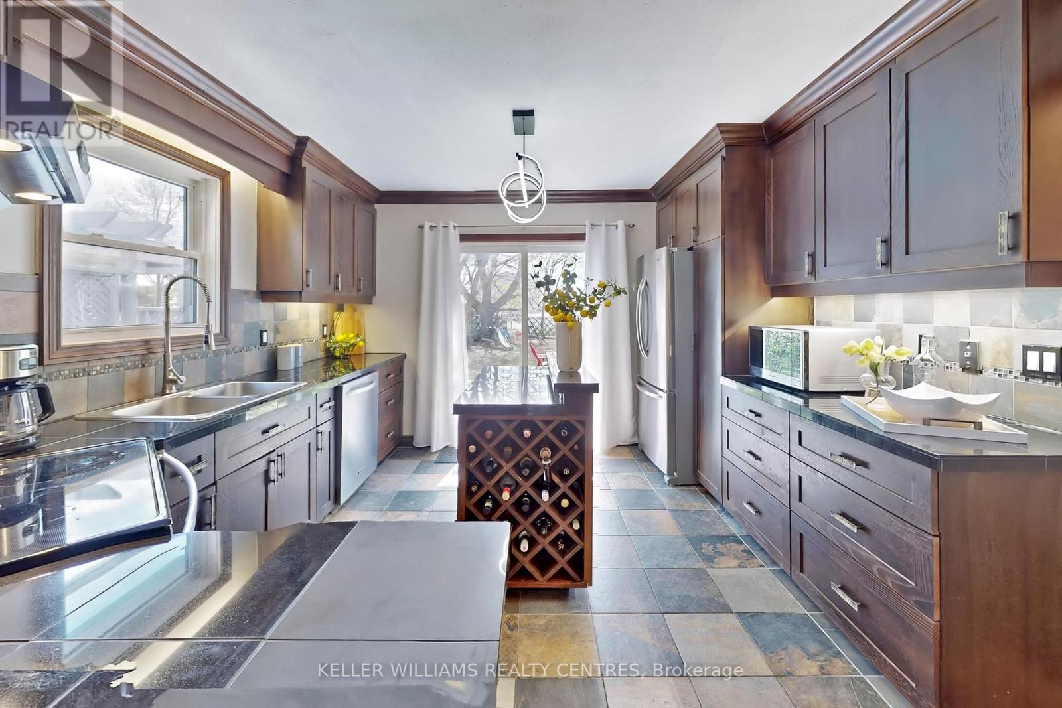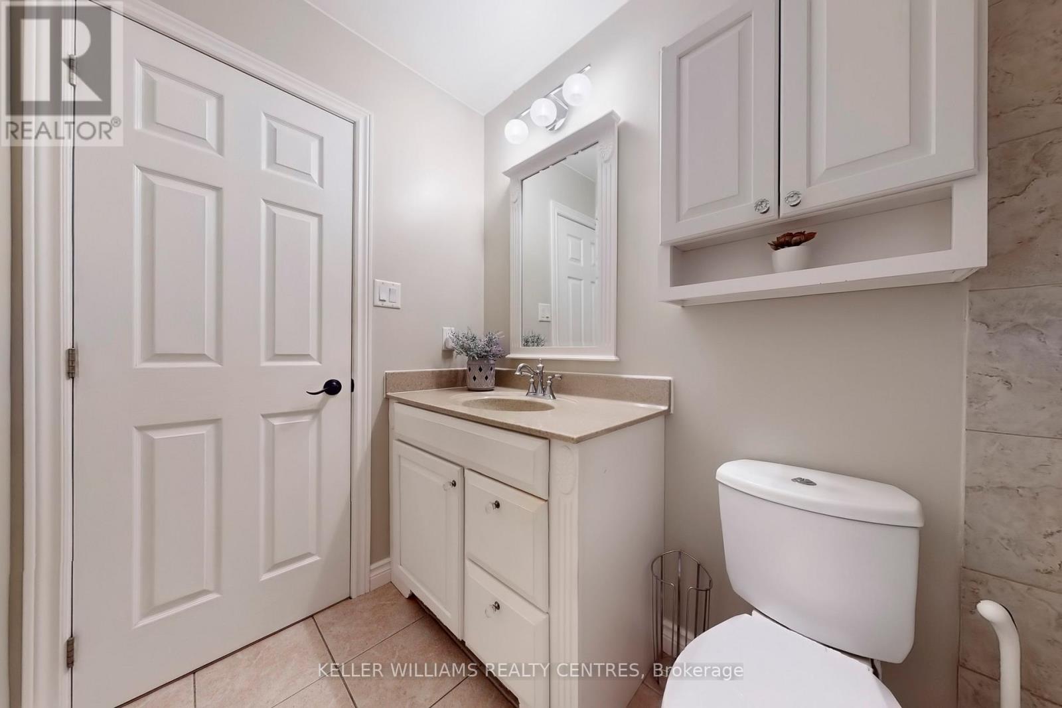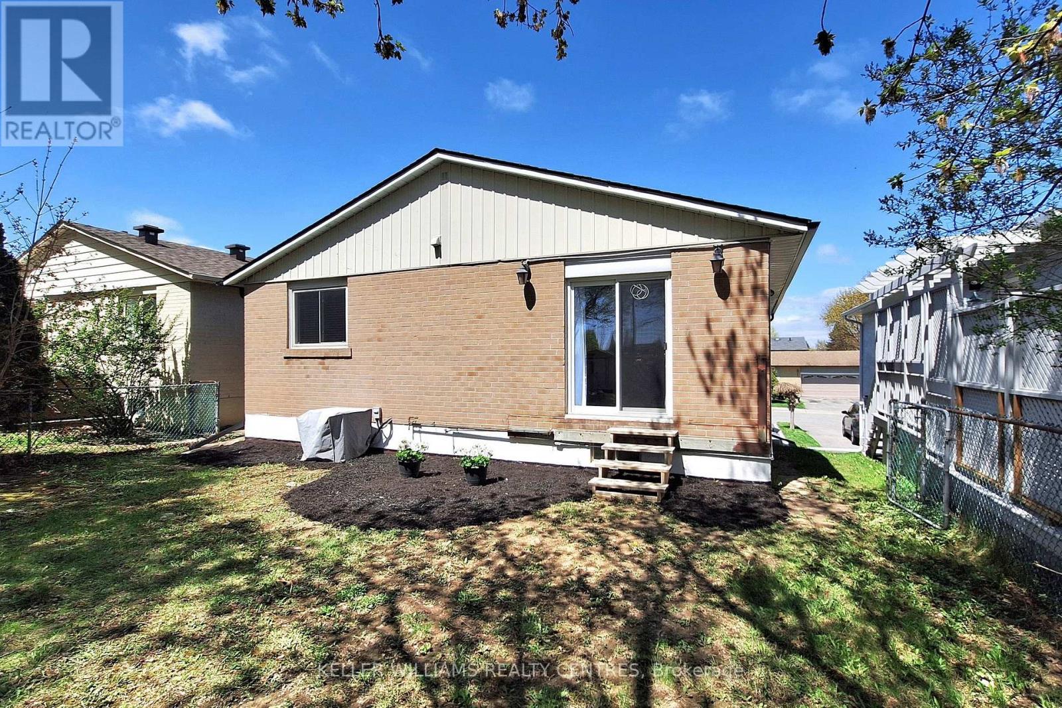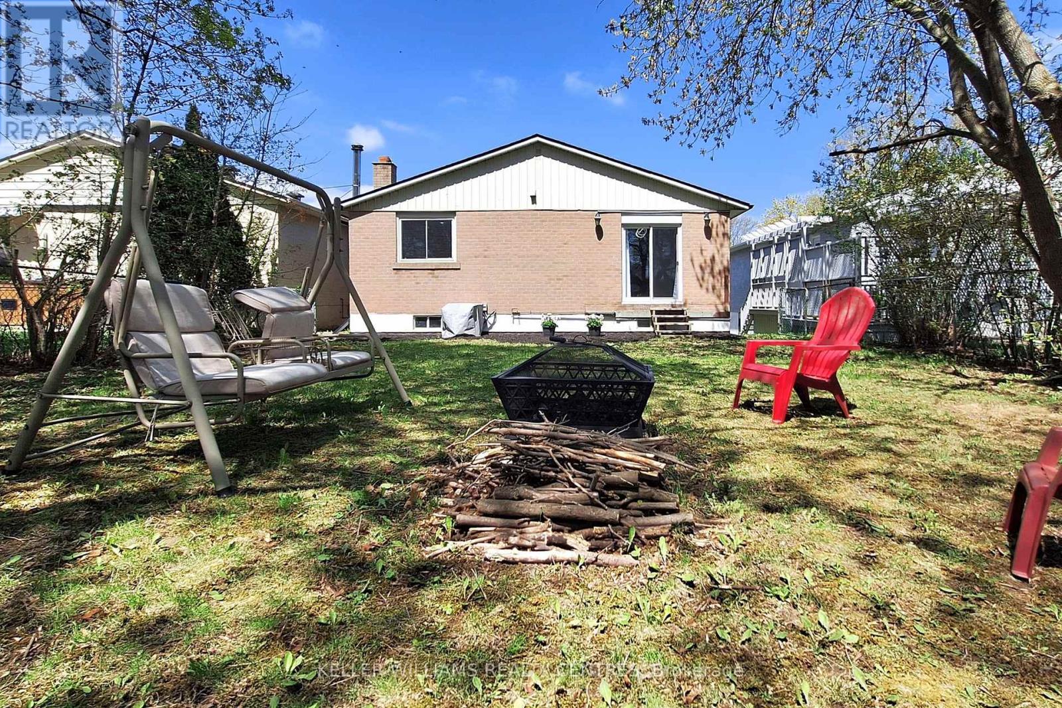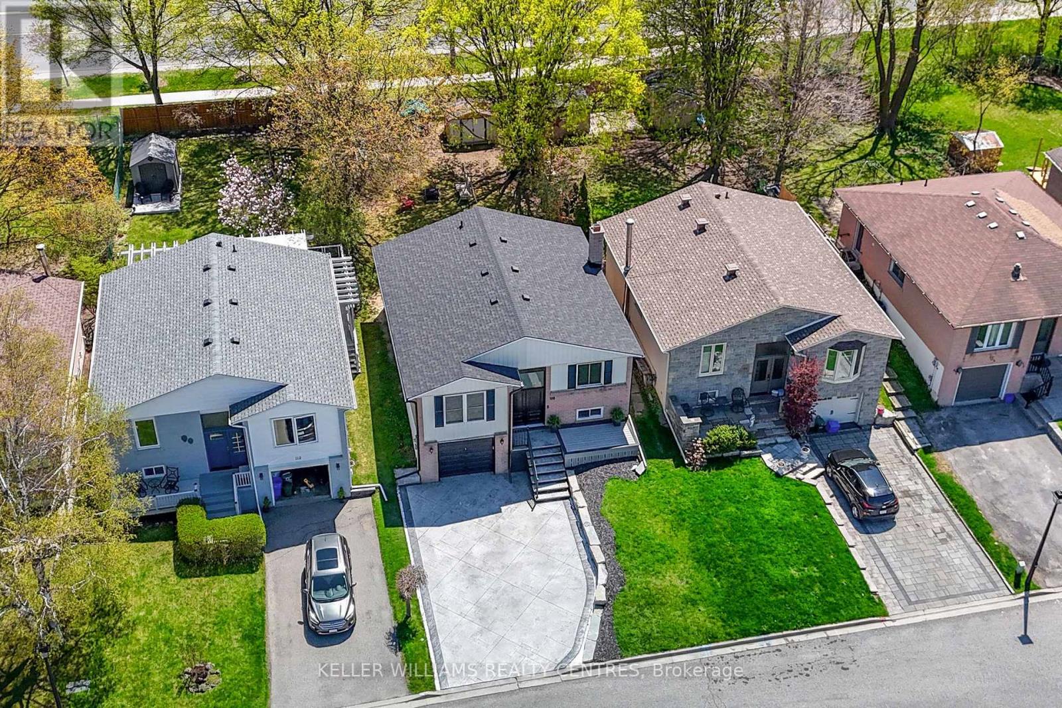4 Bedroom
2 Bathroom
1100 - 1500 sqft
Raised Bungalow
Fireplace
Central Air Conditioning
Forced Air
$989,800
Welcome to this beautifully maintained Raised Bungalow, tucked away on a quiet cul-de-sac in the heart of Newmarket. Set on a generous 40 x 130 ft lot, this home offers 3 spacious Bedrooms on the Upper Level and additional living space on the Lower Level, featuring a stunning Stone Fireplace and full Bathroom. Enjoy peace of mind with numerous recent upgrades including a newer Roof, Front Entrance, Garage Door and Front Door (2024), along with a low-maintenance Trex Composite Front Porch (2023). Ideally located just a short walk to the soon-to-be-completed 16-acre Mulock Park, the Sledding Hill on Dennis Park, Public Transit and Shopping. This home blends comfort, convenience, and community perfect for growing families or downsizers alike. (id:50787)
Property Details
|
MLS® Number
|
N12133008 |
|
Property Type
|
Single Family |
|
Community Name
|
Central Newmarket |
|
Features
|
Carpet Free |
|
Parking Space Total
|
5 |
Building
|
Bathroom Total
|
2 |
|
Bedrooms Above Ground
|
3 |
|
Bedrooms Below Ground
|
1 |
|
Bedrooms Total
|
4 |
|
Appliances
|
Dishwasher, Dryer, Garage Door Opener, Stove, Washer, Refrigerator |
|
Architectural Style
|
Raised Bungalow |
|
Basement Development
|
Finished |
|
Basement Type
|
N/a (finished) |
|
Construction Style Attachment
|
Detached |
|
Cooling Type
|
Central Air Conditioning |
|
Exterior Finish
|
Aluminum Siding, Brick |
|
Fireplace Present
|
Yes |
|
Flooring Type
|
Hardwood, Tile, Laminate |
|
Foundation Type
|
Concrete |
|
Heating Fuel
|
Natural Gas |
|
Heating Type
|
Forced Air |
|
Stories Total
|
1 |
|
Size Interior
|
1100 - 1500 Sqft |
|
Type
|
House |
|
Utility Water
|
Municipal Water |
Parking
Land
|
Acreage
|
No |
|
Sewer
|
Sanitary Sewer |
|
Size Depth
|
130 Ft |
|
Size Frontage
|
40 Ft |
|
Size Irregular
|
40 X 130 Ft |
|
Size Total Text
|
40 X 130 Ft |
Rooms
| Level |
Type |
Length |
Width |
Dimensions |
|
Basement |
Recreational, Games Room |
6.53 m |
4.7 m |
6.53 m x 4.7 m |
|
Basement |
Bedroom 4 |
3.72 m |
3.3 m |
3.72 m x 3.3 m |
|
Main Level |
Living Room |
4.65 m |
3.6 m |
4.65 m x 3.6 m |
|
Main Level |
Dining Room |
3.23 m |
3.6 m |
3.23 m x 3.6 m |
|
Main Level |
Kitchen |
3.76 m |
3.6 m |
3.76 m x 3.6 m |
|
Main Level |
Primary Bedroom |
4.25 m |
3.28 m |
4.25 m x 3.28 m |
|
Main Level |
Bedroom 2 |
3.27 m |
2.98 m |
3.27 m x 2.98 m |
|
Main Level |
Bedroom 3 |
3.3 m |
2.93 m |
3.3 m x 2.93 m |
https://www.realtor.ca/real-estate/28279440/108-armitage-drive-newmarket-central-newmarket-central-newmarket








