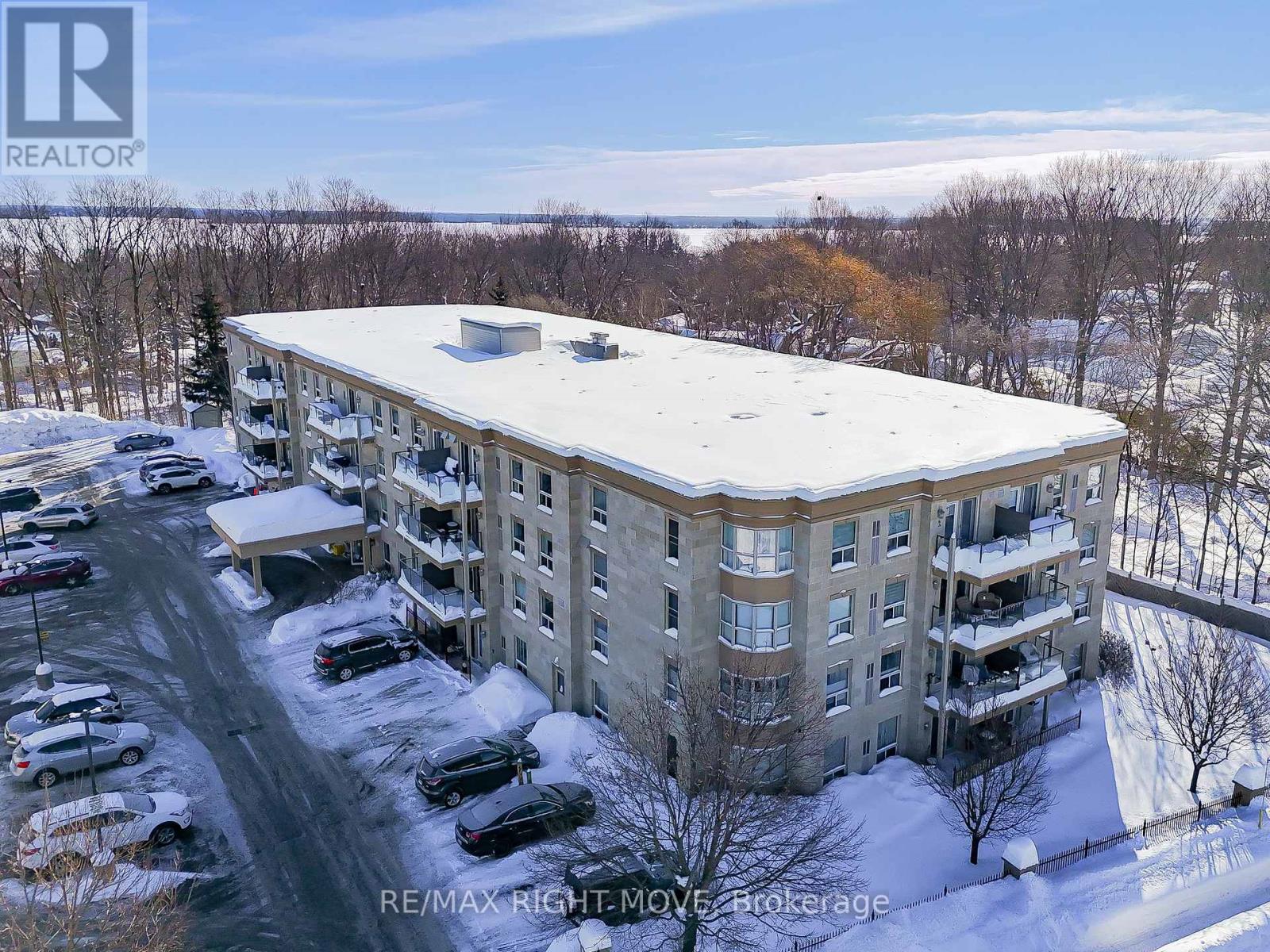2 Bedroom
2 Bathroom
1200 - 1399 sqft
Central Air Conditioning
Forced Air
Landscaped
$519,900Maintenance, Common Area Maintenance, Insurance, Parking
$438.93 Monthly
This fabulous ground-floor corner condo with 9-foot ceilings offers a private walk-out to a serene patio and fenced yard, perfect for outdoor relaxation. With abundant natural light, this spacious 2-bedroom, 2-bathroom home spans 1,230 sq. ft. and features a western exposure, full-height windows, and neutral decor throughout. The kitchen is a dream, with a breakfast bar and walk-in pantry for added convenience. Enjoy the comfort of a separate laundry and storage room, as well as a master bedroom complete with a bay window, walk-in closet, and a luxurious 5-piece ensuite. The condo comes equipped with 6 appliances, ensuring you have everything you need. This high-end, wheelchair-accessible building offers a secure living environment with impressive features. A stunning front lobby greets you, along with a large recreation room, two elevators, and indoor mail/waste drop-off areas for ease. Included is one parking spot, and with immediate possession available, you can move in today and start enjoying your new home! The current maintenance fee is $438.93 per month which includes Building Insurance, Building Maintenance, Common Elements, Ground Maintenance/Landscaping, Parking, Property Management Fees and Snow Removal. Electricity and Water are in addition to condo fees. (id:50787)
Property Details
|
MLS® Number
|
S11987283 |
|
Property Type
|
Single Family |
|
Community Name
|
Orillia |
|
Amenities Near By
|
Public Transit |
|
Community Features
|
Pet Restrictions |
|
Equipment Type
|
Water Heater - Electric |
|
Features
|
Wheelchair Access, Balcony, Level, In Suite Laundry |
|
Parking Space Total
|
1 |
|
Rental Equipment Type
|
Water Heater - Electric |
Building
|
Bathroom Total
|
2 |
|
Bedrooms Above Ground
|
2 |
|
Bedrooms Total
|
2 |
|
Age
|
16 To 30 Years |
|
Amenities
|
Party Room |
|
Appliances
|
Water Meter, Dishwasher, Dryer, Stove, Washer, Refrigerator |
|
Cooling Type
|
Central Air Conditioning |
|
Exterior Finish
|
Stucco |
|
Flooring Type
|
Tile, Laminate |
|
Heating Fuel
|
Electric |
|
Heating Type
|
Forced Air |
|
Size Interior
|
1200 - 1399 Sqft |
|
Type
|
Apartment |
Parking
Land
|
Access Type
|
Year-round Access |
|
Acreage
|
No |
|
Land Amenities
|
Public Transit |
|
Landscape Features
|
Landscaped |
|
Zoning Description
|
R5i (h1) |
Rooms
| Level |
Type |
Length |
Width |
Dimensions |
|
Ground Level |
Kitchen |
3.02 m |
2.79 m |
3.02 m x 2.79 m |
|
Ground Level |
Great Room |
5.206 m |
3.48 m |
5.206 m x 3.48 m |
|
Ground Level |
Foyer |
3.15 m |
1.498 m |
3.15 m x 1.498 m |
|
Ground Level |
Primary Bedroom |
3.89 m |
3.98 m |
3.89 m x 3.98 m |
|
Ground Level |
Bathroom |
3.25 m |
1.498 m |
3.25 m x 1.498 m |
|
Ground Level |
Other |
1.624 m |
1.67 m |
1.624 m x 1.67 m |
|
Ground Level |
Bedroom |
3.048 m |
3.53 m |
3.048 m x 3.53 m |
|
Ground Level |
Bathroom |
2.53 m |
1.498 m |
2.53 m x 1.498 m |
|
Ground Level |
Pantry |
1.803 m |
1.4 m |
1.803 m x 1.4 m |
|
Ground Level |
Laundry Room |
0.81 m |
1.65 m |
0.81 m x 1.65 m |
https://www.realtor.ca/real-estate/27950055/108-486-laclie-street-orillia-orillia



















