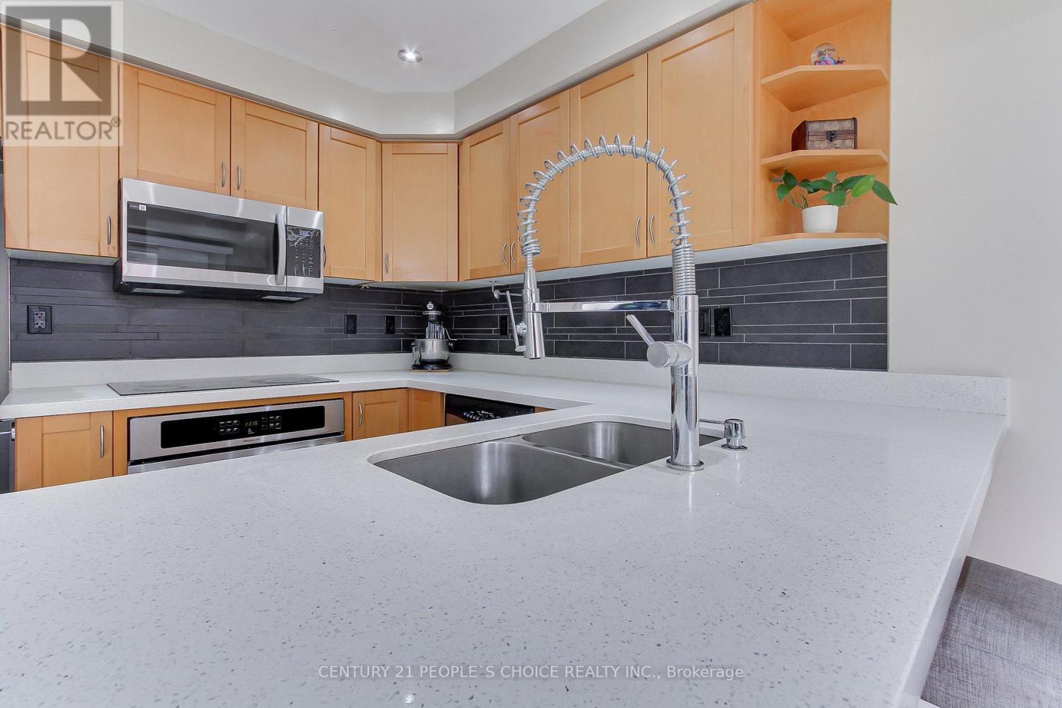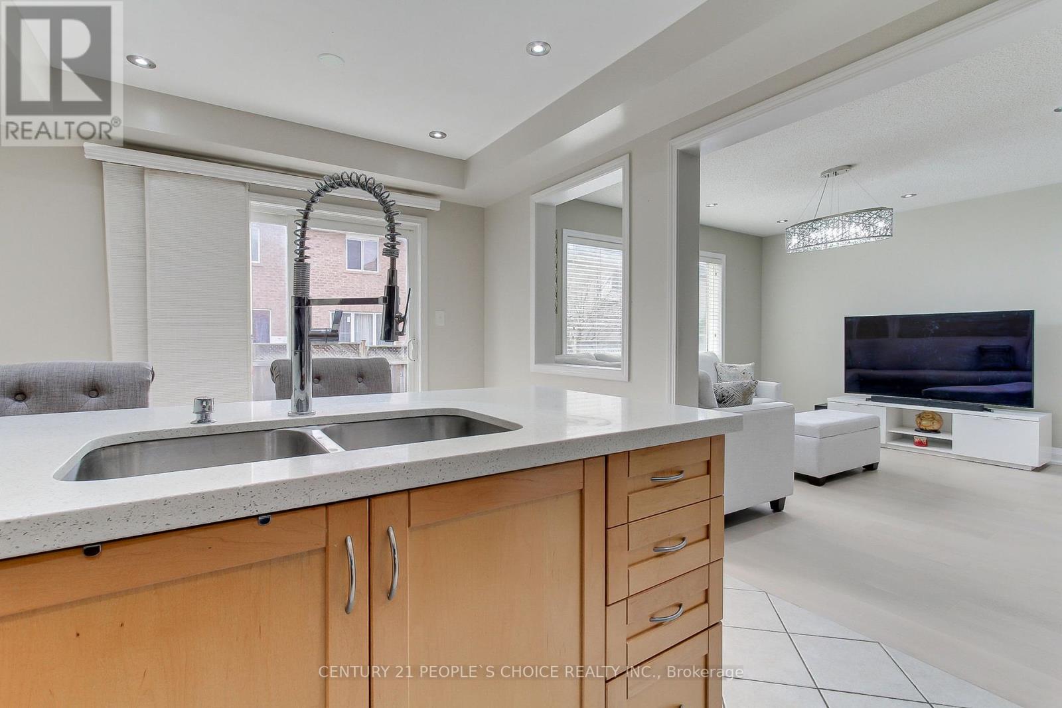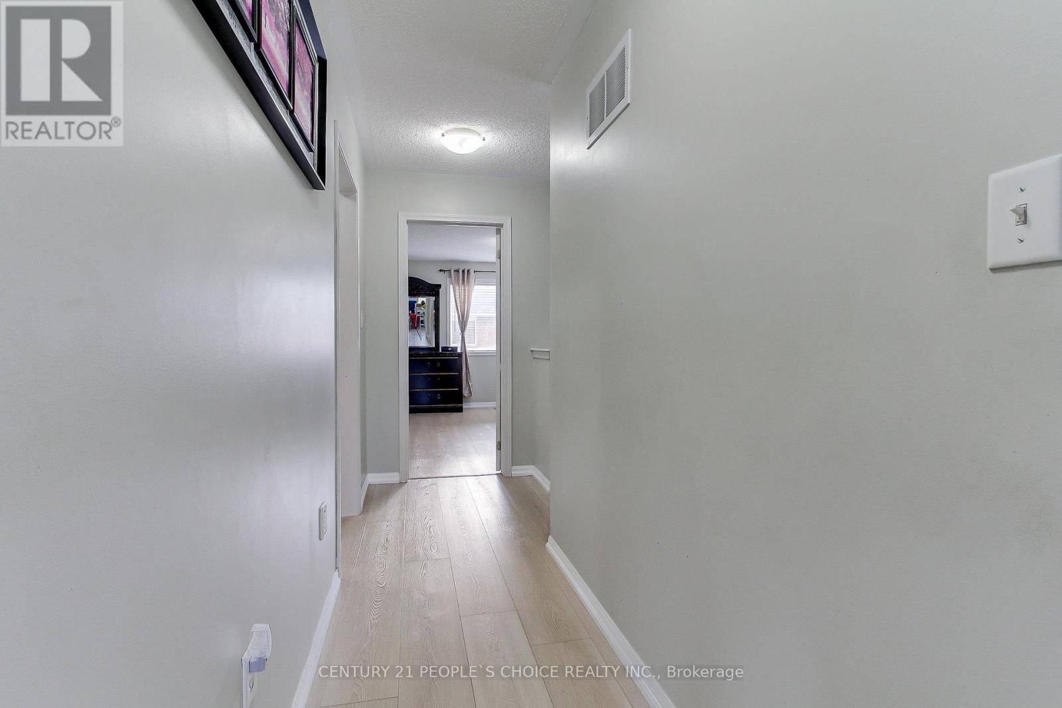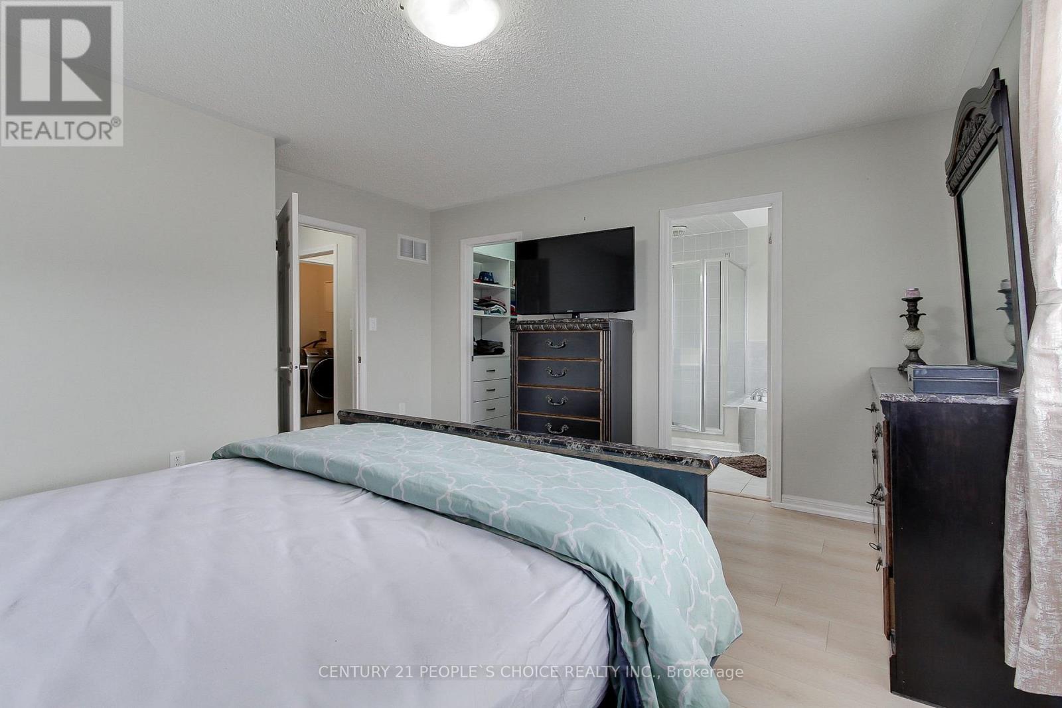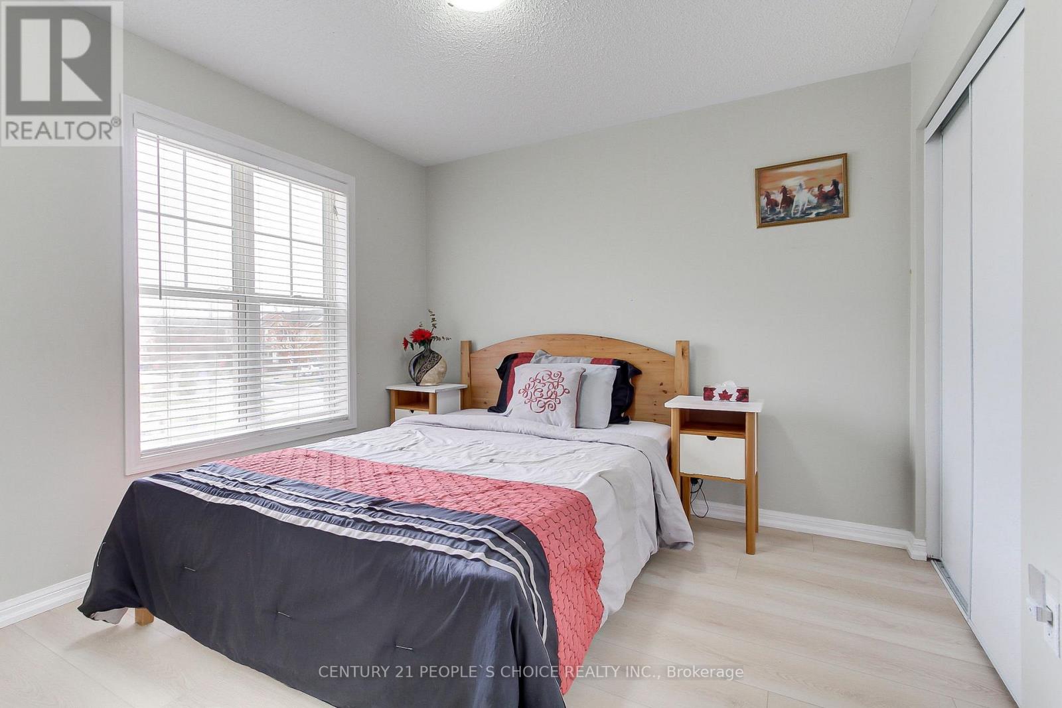5 Bedroom
4 Bathroom
1500 - 2000 sqft
Central Air Conditioning
Forced Air
$995,000
Gorgeous, Bright, and Spacious All-Brick 4-Bedroom Home This stunning, move-in-ready home perfectly blends comfort and style. It features a separate living room and family room, a spacious kitchen with stainless steel appliances, and a family-sized breakfast area overlooking a fully fenced backyard. The main floor boasts engineered hardwood flooring, pot lights, and an abundance of natural light throughout.Upstairs, youll find four generously sized bedrooms and a convenient laundry room. The primary bedroom offers a walk-in closet and a luxurious ensuite with a soaker tub and separate shower.Situated on the wider section of Clark Blvd, this home enjoys an amazing location. Recent updates include roof shingles (2021), furnace (2019), A/C (2017), and stainless steel appliances.The fully finished basement is perfect for an in-law suite, featuring a large bedroom, spacious living area, 3-piece washroom, storage room, and a laundry area ideal for additional living space. (id:50787)
Property Details
|
MLS® Number
|
W12114642 |
|
Property Type
|
Single Family |
|
Community Name
|
1023 - BE Beaty |
|
Amenities Near By
|
Park, Public Transit, Schools |
|
Parking Space Total
|
2 |
Building
|
Bathroom Total
|
4 |
|
Bedrooms Above Ground
|
4 |
|
Bedrooms Below Ground
|
1 |
|
Bedrooms Total
|
5 |
|
Appliances
|
Dishwasher, Dryer, Stove, Washer, Refrigerator |
|
Basement Development
|
Finished |
|
Basement Type
|
N/a (finished) |
|
Construction Style Attachment
|
Semi-detached |
|
Cooling Type
|
Central Air Conditioning |
|
Exterior Finish
|
Brick |
|
Flooring Type
|
Hardwood, Ceramic |
|
Foundation Type
|
Concrete |
|
Half Bath Total
|
1 |
|
Heating Fuel
|
Natural Gas |
|
Heating Type
|
Forced Air |
|
Stories Total
|
2 |
|
Size Interior
|
1500 - 2000 Sqft |
|
Type
|
House |
|
Utility Water
|
Municipal Water |
Parking
Land
|
Acreage
|
No |
|
Fence Type
|
Fenced Yard |
|
Land Amenities
|
Park, Public Transit, Schools |
|
Sewer
|
Sanitary Sewer |
|
Size Depth
|
80 Ft ,4 In |
|
Size Frontage
|
28 Ft ,6 In |
|
Size Irregular
|
28.5 X 80.4 Ft |
|
Size Total Text
|
28.5 X 80.4 Ft|under 1/2 Acre |
|
Zoning Description
|
Res. |
Rooms
| Level |
Type |
Length |
Width |
Dimensions |
|
Second Level |
Primary Bedroom |
3.71 m |
4.51 m |
3.71 m x 4.51 m |
|
Second Level |
Bedroom 2 |
3.05 m |
2.75 m |
3.05 m x 2.75 m |
|
Second Level |
Bedroom 3 |
3.1 m |
2.98 m |
3.1 m x 2.98 m |
|
Second Level |
Bedroom 4 |
3.93 m |
3.05 m |
3.93 m x 3.05 m |
|
Basement |
Bedroom |
|
|
Measurements not available |
|
Basement |
Great Room |
|
|
Measurements not available |
|
Main Level |
Living Room |
6.1 m |
3.96 m |
6.1 m x 3.96 m |
|
Main Level |
Dining Room |
6.1 m |
3.96 m |
6.1 m x 3.96 m |
|
Main Level |
Family Room |
3.65 m |
4.11 m |
3.65 m x 4.11 m |
|
Main Level |
Eating Area |
|
|
Measurements not available |
|
Main Level |
Kitchen |
2.44 m |
2.95 m |
2.44 m x 2.95 m |
Utilities
|
Cable
|
Available |
|
Sewer
|
Available |
https://www.realtor.ca/real-estate/28239824/1076-clark-boulevard-milton-be-beaty-1023-be-beaty















