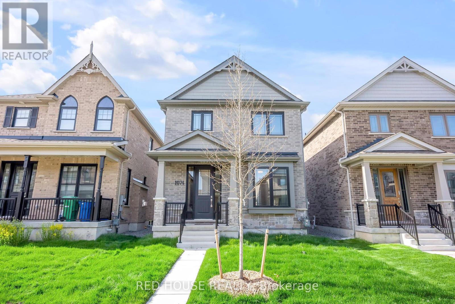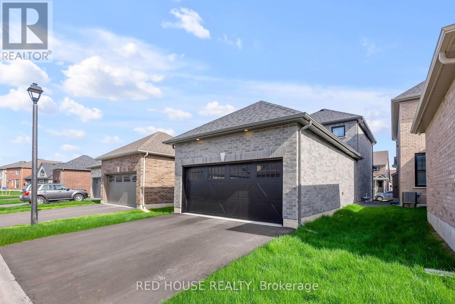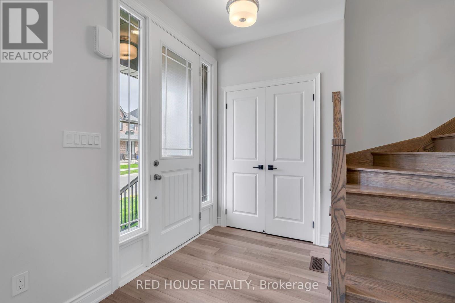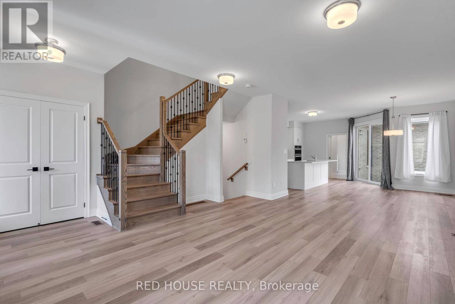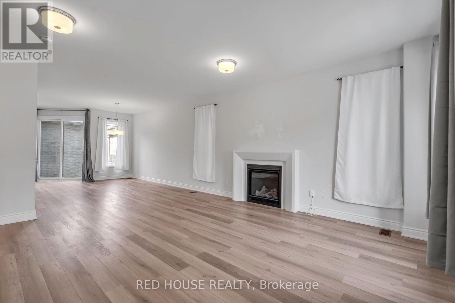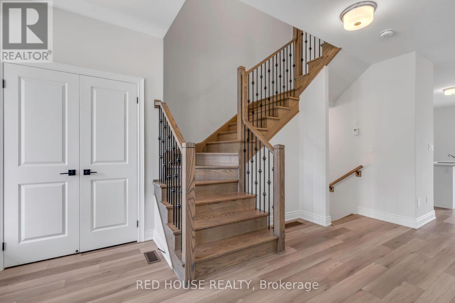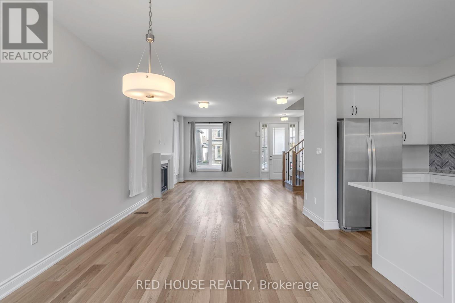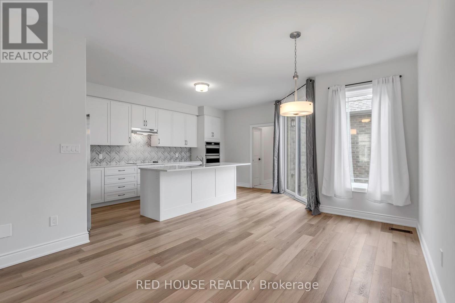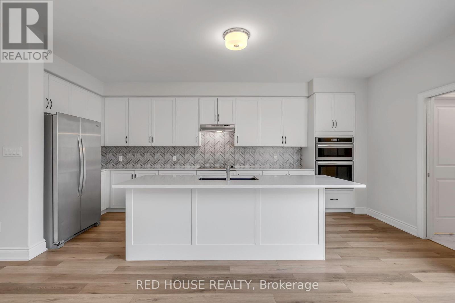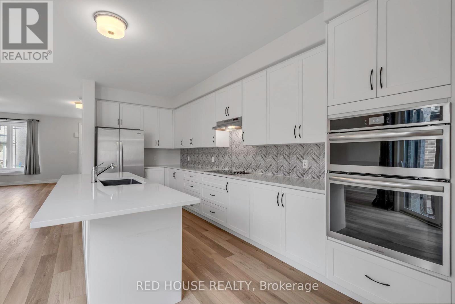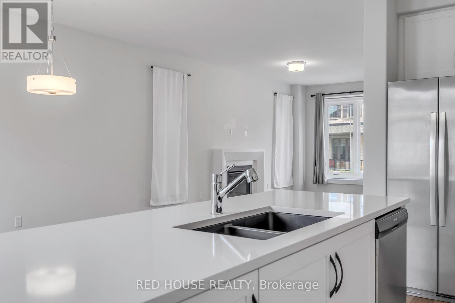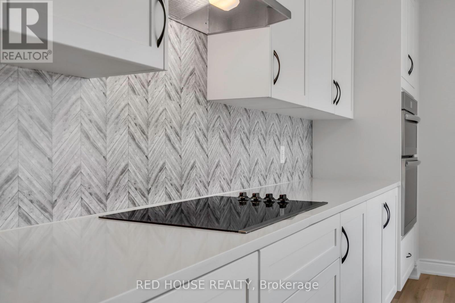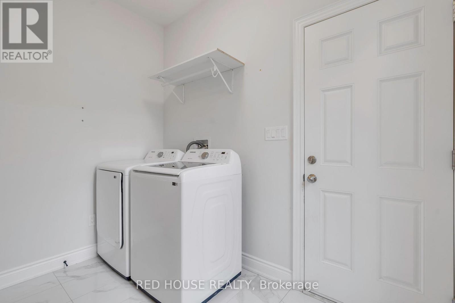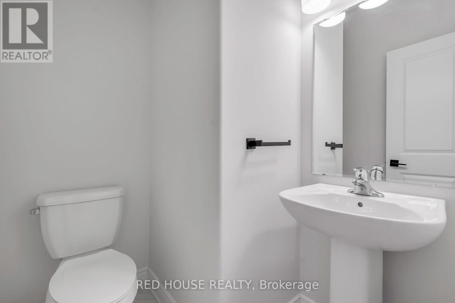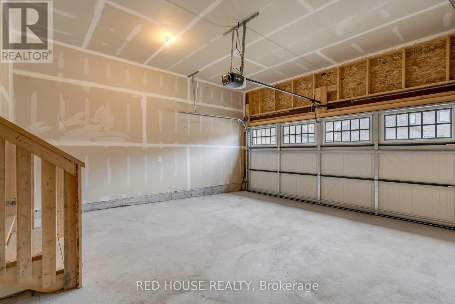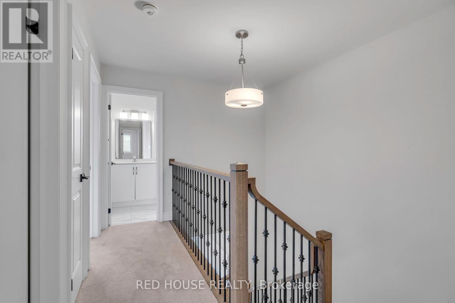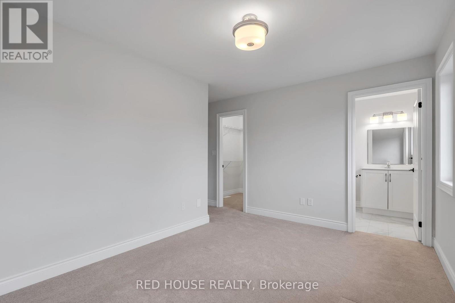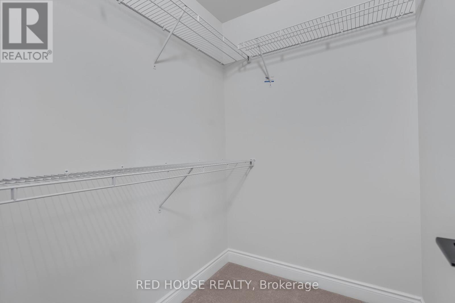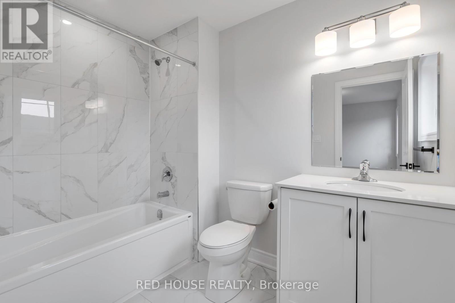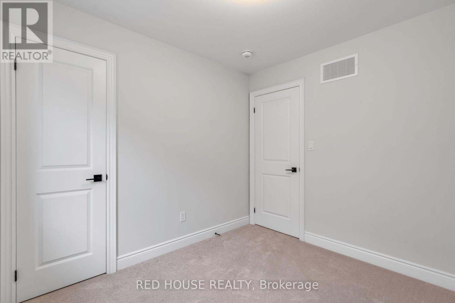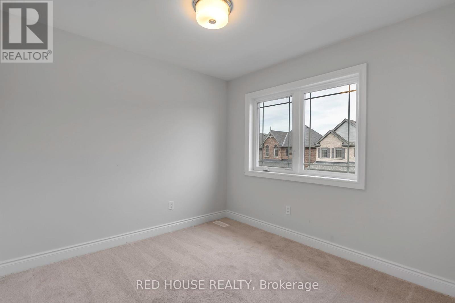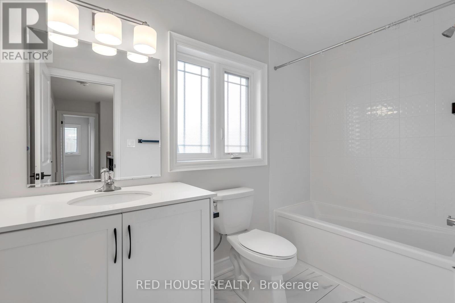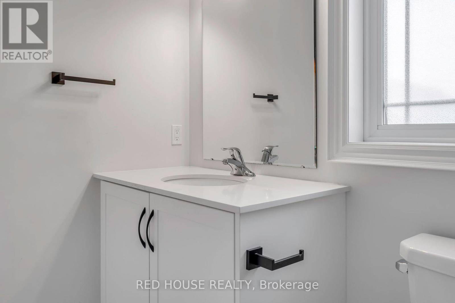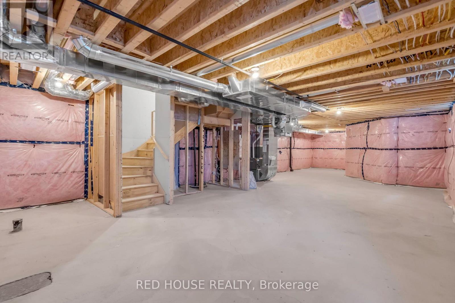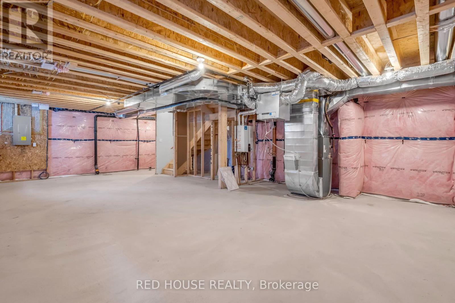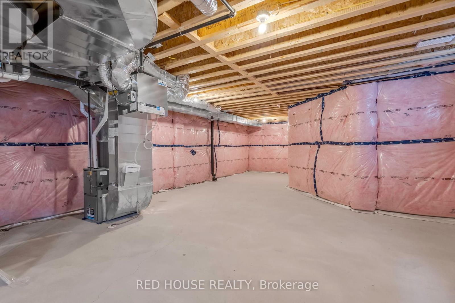3 Bedroom
3 Bathroom
Central Air Conditioning
Forced Air
$724,990
Welcome to 1074 Rippingale trail in Peterborough's desirable north crest community. This Modern two-story All brick Urban Detached home was built in 2023 by award winning builder Mason Homes. The open-concept layout seamlessly blends functionality with style, offering ample space for both relaxation and entertainment. The main floor features a gourmet kitchen with Quartz Countertops, sleek cabinetry, premium S/S appliances, and a generous island, perfect for culinary enthusiasts. The adjoining living and dining areas provide a versatile space for gatherings or quiet evenings at home by the fireplace. Courtyard living provides less maintenance compared to larger lawns with less time spent mowing, weeding or pruning while still providing privacy, relaxation & an outdoor space! This makes it a perfect option for homeowners looking for a more manageable living space without all the maintenance. **** EXTRAS **** With Easy Access to Trent University, Top-Rated Schools, Parks, Walking trails, Groceries &Restaurants. Parking for 4 vehicles, 2 garage spaces + 2 driveway spaces, This home has it all! (id:50787)
Property Details
|
MLS® Number
|
X8325514 |
|
Property Type
|
Single Family |
|
Community Name
|
Northcrest |
|
Amenities Near By
|
Park, Public Transit, Schools |
|
Community Features
|
School Bus |
|
Parking Space Total
|
4 |
|
View Type
|
View |
Building
|
Bathroom Total
|
3 |
|
Bedrooms Above Ground
|
3 |
|
Bedrooms Total
|
3 |
|
Appliances
|
Central Vacuum, Dishwasher, Dryer, Refrigerator, Stove, Washer |
|
Basement Development
|
Unfinished |
|
Basement Type
|
Full (unfinished) |
|
Construction Style Attachment
|
Detached |
|
Cooling Type
|
Central Air Conditioning |
|
Exterior Finish
|
Brick |
|
Foundation Type
|
Concrete |
|
Heating Fuel
|
Natural Gas |
|
Heating Type
|
Forced Air |
|
Stories Total
|
2 |
|
Type
|
House |
|
Utility Water
|
Municipal Water |
Parking
Land
|
Acreage
|
No |
|
Land Amenities
|
Park, Public Transit, Schools |
|
Sewer
|
Sanitary Sewer |
|
Size Irregular
|
30.61 X 92.46 Ft |
|
Size Total Text
|
30.61 X 92.46 Ft|under 1/2 Acre |
Rooms
| Level |
Type |
Length |
Width |
Dimensions |
|
Main Level |
Living Room |
4.05 m |
5.15 m |
4.05 m x 5.15 m |
|
Main Level |
Dining Room |
3.04 m |
4.38 m |
3.04 m x 4.38 m |
|
Main Level |
Kitchen |
2.92 m |
5.97 m |
2.92 m x 5.97 m |
|
Main Level |
Laundry Room |
|
|
Measurements not available |
|
Upper Level |
Primary Bedroom |
4.02 m |
2.98 m |
4.02 m x 2.98 m |
|
Upper Level |
Bedroom 2 |
2.95 m |
2.74 m |
2.95 m x 2.74 m |
|
Upper Level |
Bedroom 3 |
2.89 m |
2.92 m |
2.89 m x 2.92 m |
|
Upper Level |
Bathroom |
|
|
Measurements not available |
|
Upper Level |
Bathroom |
|
|
Measurements not available |
https://www.realtor.ca/real-estate/26875406/1074-rippingale-trail-peterborough-northcrest

