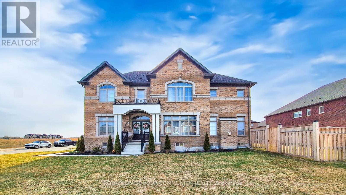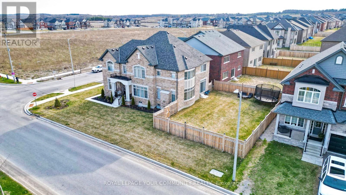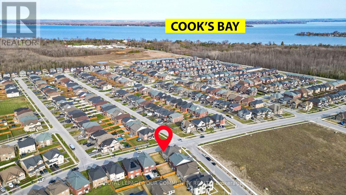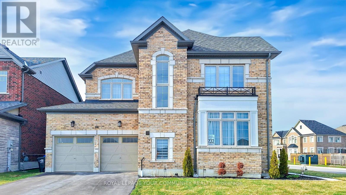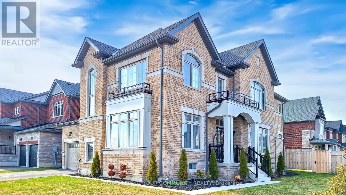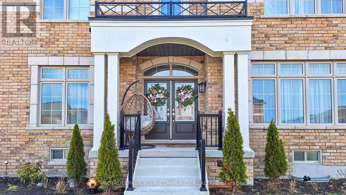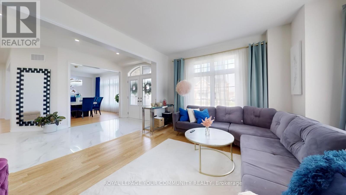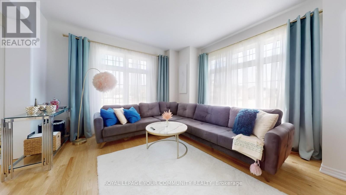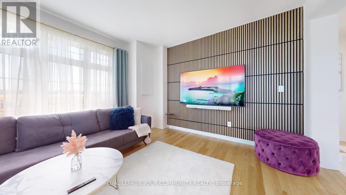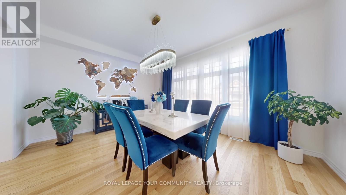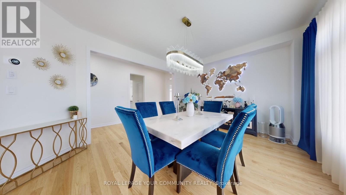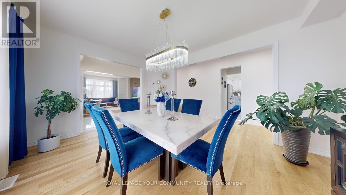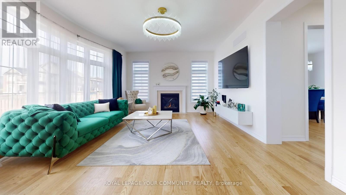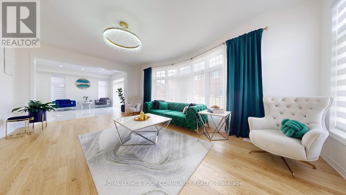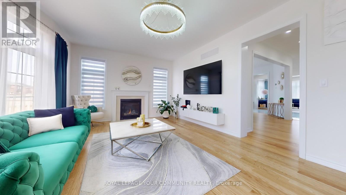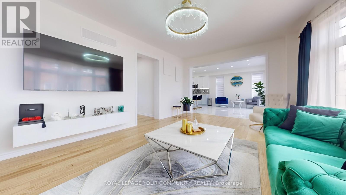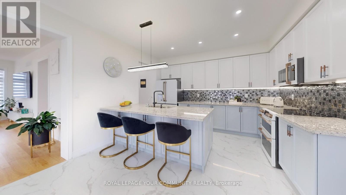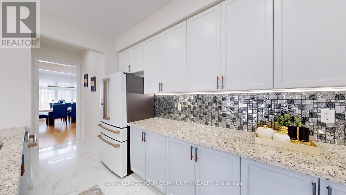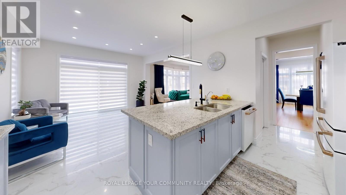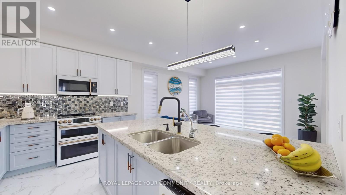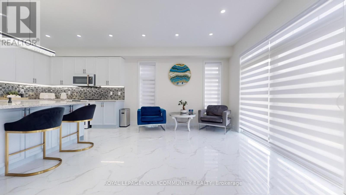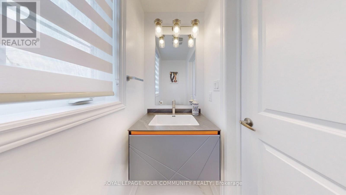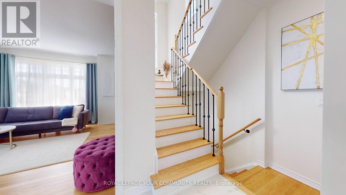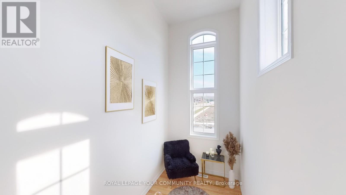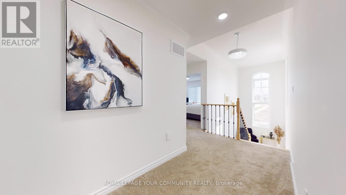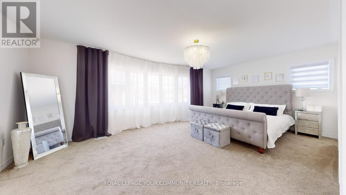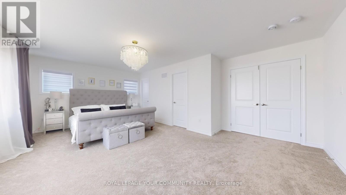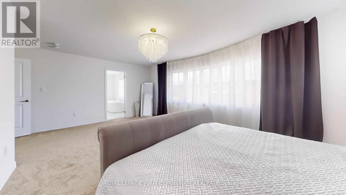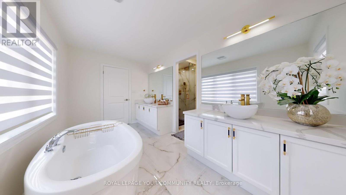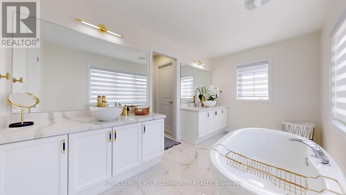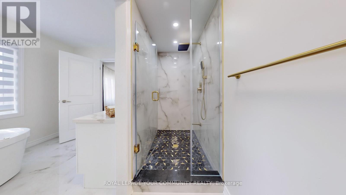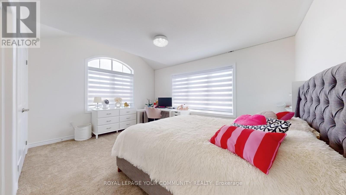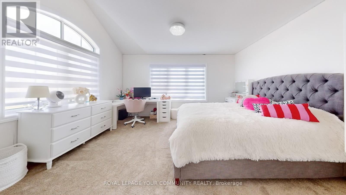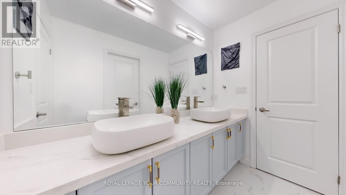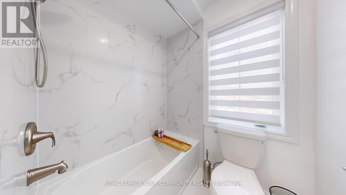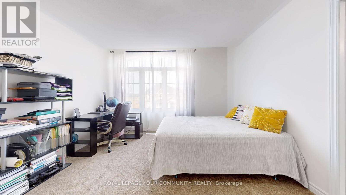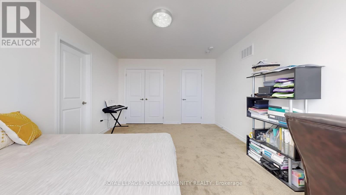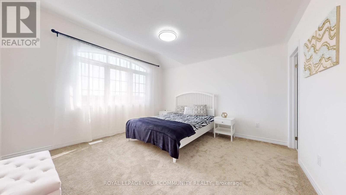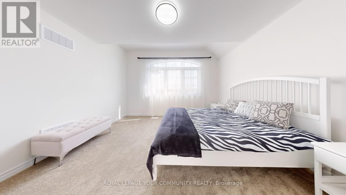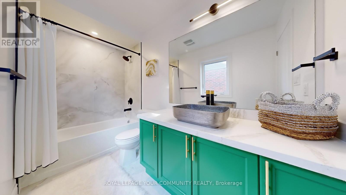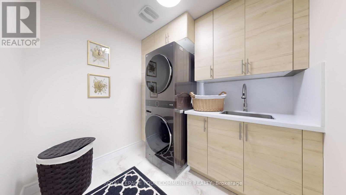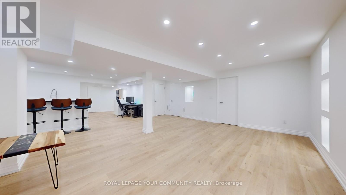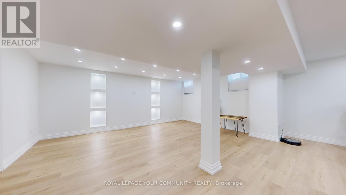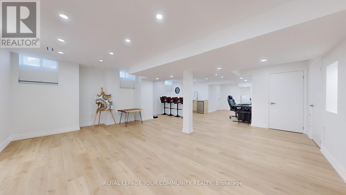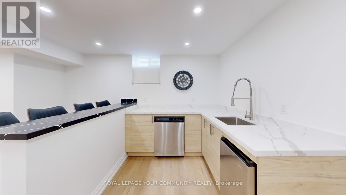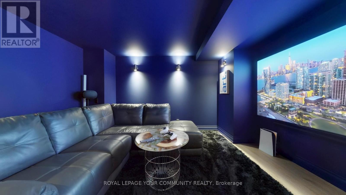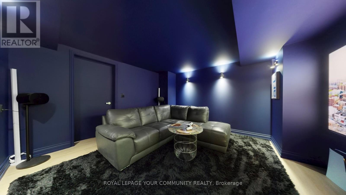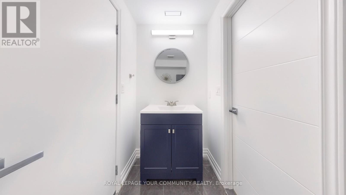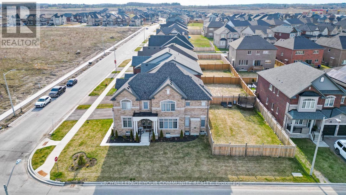3 Bedroom
5 Bathroom
3000 - 3500 sqft
Fireplace
Central Air Conditioning
Forced Air
Landscaped, Lawn Sprinkler
$1,489,000
Welcome to this stunning, fully upgraded 4-bedrooms, 5-bathrooms home in the prestigious, family-oriented neighbourhood of Innisfil. The property offers over 4,000 sq ft of beautiful living space (including finished basement) and large private fenced backyard. Step through double front doors into a bright, open-concept layout featuring 9-ft ceilings and gleaming hardwood on main and porcelain floors throughout. The fully upgraded kitchen features refinished cabinets, quartz counters, a stylish backsplash, under cabinet lighting, and premium Café appliances. Added pot lights and new modern light fixtures throughout the entire house. A custom TV feature wall in the living area adds a luxurious touch, while refinished stairs enhance the home's elegant flow. All bathrooms, including the powder room, have been fully updated with modern finishes and new faucets. The primary bedroom offers a luxurious renovated spa-like ensuite with soaker tub and stand up shower and his & hers closets. A Jack & Jill bathroom connects Bedrooms 2 & 3, while Bedroom 4 features its own private ensuite. The fully finished basement adds incredible value with a large living area, one spacious bedroom with two big closets, a walk-in closet, a stylish wetbar, and a theatre room with extra soundproofing. The basement powder room has a rough-in for a shower. The spacious and convenient 2nd floor laundry room includes cabinetry and a sink. Additional features include a 2-car drywalled garage with an EV charger, a sump pump.This home is freshly painted and includes water softener, and a brand new central vacuum. A move-in condition home that is facing a future park! Close to Orbit development. (id:50787)
Property Details
|
MLS® Number
|
N12105073 |
|
Property Type
|
Single Family |
|
Community Name
|
Rural Innisfil |
|
Amenities Near By
|
Park |
|
Features
|
Irregular Lot Size, Sump Pump |
|
Parking Space Total
|
4 |
|
Structure
|
Porch |
Building
|
Bathroom Total
|
5 |
|
Bedrooms Above Ground
|
3 |
|
Bedrooms Total
|
3 |
|
Age
|
0 To 5 Years |
|
Amenities
|
Fireplace(s) |
|
Appliances
|
Central Vacuum, Water Heater, Water Softener |
|
Basement Development
|
Finished |
|
Basement Type
|
N/a (finished) |
|
Construction Style Attachment
|
Detached |
|
Cooling Type
|
Central Air Conditioning |
|
Exterior Finish
|
Brick Veneer |
|
Fire Protection
|
Smoke Detectors |
|
Fireplace Present
|
Yes |
|
Foundation Type
|
Unknown |
|
Half Bath Total
|
2 |
|
Heating Fuel
|
Natural Gas |
|
Heating Type
|
Forced Air |
|
Stories Total
|
2 |
|
Size Interior
|
3000 - 3500 Sqft |
|
Type
|
House |
|
Utility Water
|
Municipal Water |
Parking
Land
|
Acreage
|
No |
|
Fence Type
|
Fenced Yard |
|
Land Amenities
|
Park |
|
Landscape Features
|
Landscaped, Lawn Sprinkler |
|
Sewer
|
Sanitary Sewer |
|
Size Depth
|
101 Ft ,1 In |
|
Size Frontage
|
65 Ft |
|
Size Irregular
|
65 X 101.1 Ft ; 114.72 Ft X 22.61 Ft X 22.61 Ft X 9.90 |
|
Size Total Text
|
65 X 101.1 Ft ; 114.72 Ft X 22.61 Ft X 22.61 Ft X 9.90 |
|
Surface Water
|
Lake/pond |
Rooms
| Level |
Type |
Length |
Width |
Dimensions |
|
Second Level |
Primary Bedroom |
5.41 m |
4.72 m |
5.41 m x 4.72 m |
|
Second Level |
Bedroom 2 |
3.4 m |
3.63 m |
3.4 m x 3.63 m |
|
Second Level |
Bedroom 3 |
4.62 m |
3.58 m |
4.62 m x 3.58 m |
|
Second Level |
Bedroom 4 |
3.17 m |
3.84 m |
3.17 m x 3.84 m |
|
Basement |
Media |
|
|
Measurements not available |
|
Basement |
Family Room |
|
|
Measurements not available |
|
Basement |
Bedroom 5 |
|
|
Measurements not available |
|
Main Level |
Kitchen |
3.23 m |
2.95 m |
3.23 m x 2.95 m |
|
Main Level |
Eating Area |
3.63 m |
2.97 m |
3.63 m x 2.97 m |
|
Main Level |
Living Room |
5.72 m |
3.28 m |
5.72 m x 3.28 m |
|
Main Level |
Dining Room |
3.58 m |
4.8 m |
3.58 m x 4.8 m |
|
Main Level |
Family Room |
4.75 m |
5.11 m |
4.75 m x 5.11 m |
https://www.realtor.ca/real-estate/28217700/1072-wickham-road-innisfil-rural-innisfil

