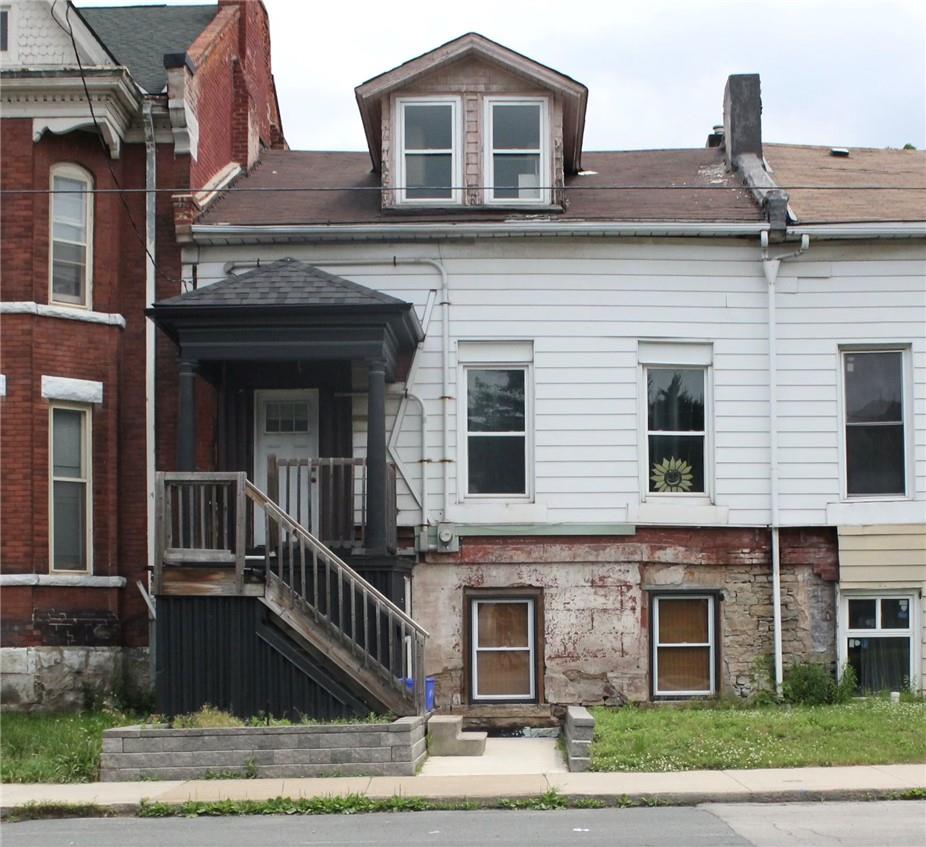289-597-1980
infolivingplus@gmail.com
107 Wellington Street S Hamilton, Ontario L8N 2R3
5 Bedroom
3 Bathroom
1510 sqft
2 Level
Forced Air
$525,000
Possibility abounds in this LEGAL TRIPLEX nestled into the heart of Hamiltons Corktown Neighbourhood. Weather your an investor, renovator or just wanting to and your own style to a blank palette, this is the perfect property for you. With over 2300 sqft of living space spread amongst the 3 units, a large double car garage and 3 additional parking spaces all this needs is some TLC to make it the income property of your dreams. (id:50787)
Property Details
| MLS® Number | H4198602 |
| Property Type | Single Family |
| Amenities Near By | Hospital, Public Transit, Recreation, Schools |
| Community Features | Quiet Area, Community Centre |
| Equipment Type | None |
| Features | Park Setting, Park/reserve, Conservation/green Belt, Crushed Stone Driveway, Level |
| Parking Space Total | 5 |
| Rental Equipment Type | None |
Building
| Bathroom Total | 3 |
| Bedrooms Above Ground | 3 |
| Bedrooms Below Ground | 2 |
| Bedrooms Total | 5 |
| Architectural Style | 2 Level |
| Basement Development | Unfinished |
| Basement Type | Full (unfinished) |
| Construction Style Attachment | Attached |
| Exterior Finish | Aluminum Siding, Brick |
| Foundation Type | Stone |
| Heating Fuel | Natural Gas |
| Heating Type | Forced Air |
| Stories Total | 2 |
| Size Exterior | 1510 Sqft |
| Size Interior | 1510 Sqft |
| Type | Row / Townhouse |
| Utility Water | Municipal Water |
Parking
| Detached Garage | |
| Gravel |
Land
| Acreage | No |
| Land Amenities | Hospital, Public Transit, Recreation, Schools |
| Sewer | Municipal Sewage System |
| Size Depth | 121 Ft |
| Size Frontage | 24 Ft |
| Size Irregular | 24.27 X 121.5 |
| Size Total Text | 24.27 X 121.5|under 1/2 Acre |
Rooms
| Level | Type | Length | Width | Dimensions |
|---|---|---|---|---|
| Second Level | Roughed-in Bathroom | Measurements not available | ||
| Second Level | Living Room/dining Room | 9' 4'' x 20' 3'' | ||
| Second Level | Kitchen | 6' 4'' x 5' 9'' | ||
| Second Level | Bedroom | 9' 5'' x 15' 4'' | ||
| Basement | Eat In Kitchen | 10' 2'' x 14' 8'' | ||
| Basement | Roughed-in Bathroom | Measurements not available | ||
| Basement | Bedroom | 14' 3'' x 14' 7'' | ||
| Basement | Bedroom | 7' '' x 14' 2'' | ||
| Basement | Laundry Room | 10' 6'' x 13' 7'' | ||
| Basement | Storage | 7' 9'' x 9' 6'' | ||
| Ground Level | Roughed-in Bathroom | Measurements not available | ||
| Ground Level | Bedroom | 8' 4'' x 10' 7'' | ||
| Ground Level | Bedroom | 10' 3'' x 15' 3'' | ||
| Ground Level | Living Room/dining Room | 15' 2'' x 16' 5'' | ||
| Ground Level | Foyer | Measurements not available |
https://www.realtor.ca/real-estate/27098567/107-wellington-street-s-hamilton






