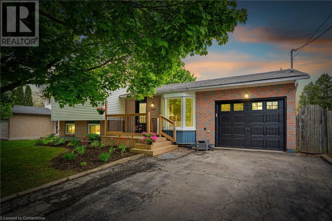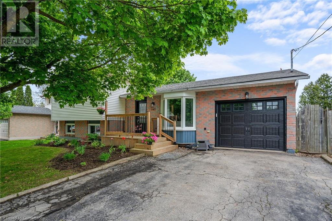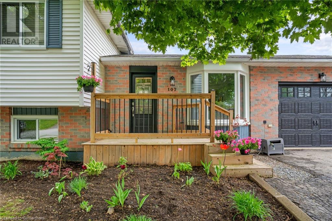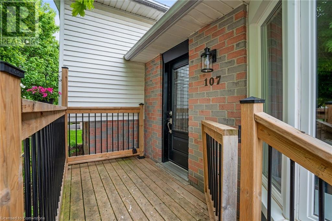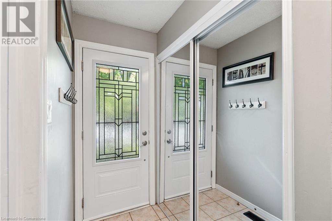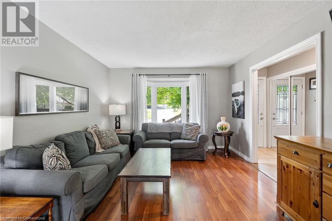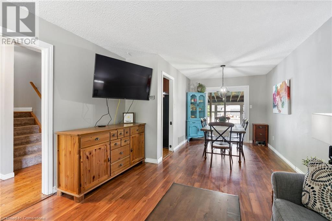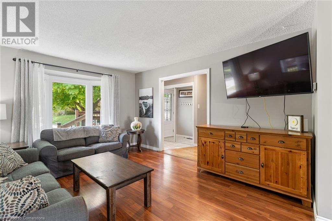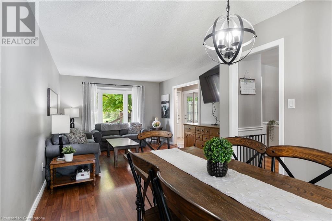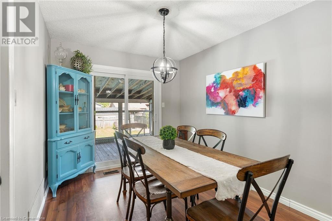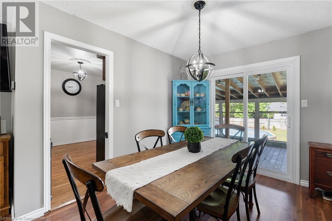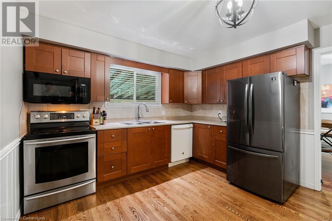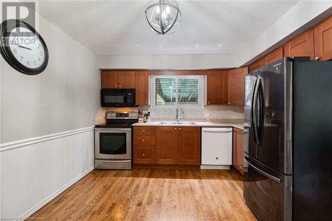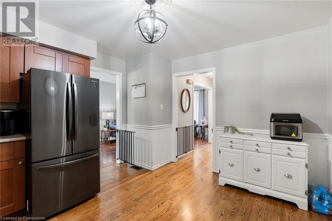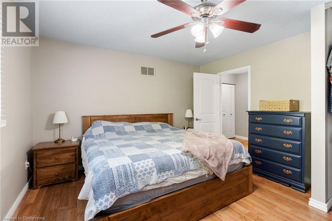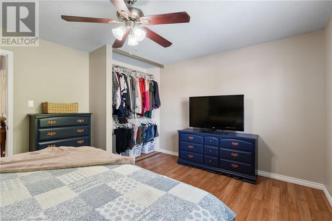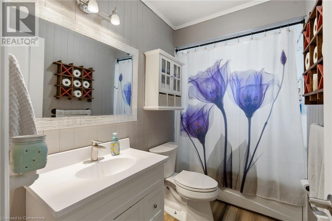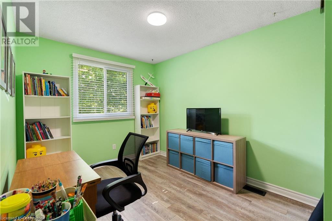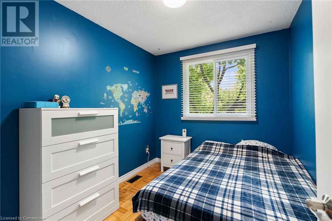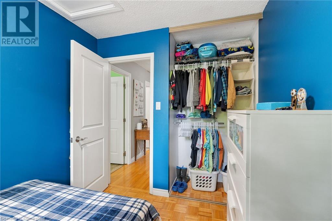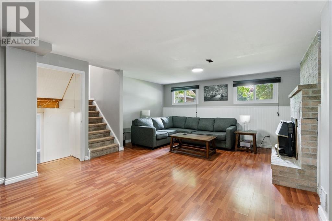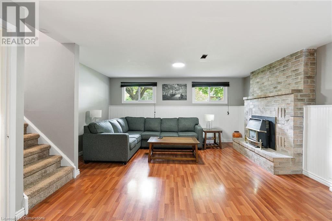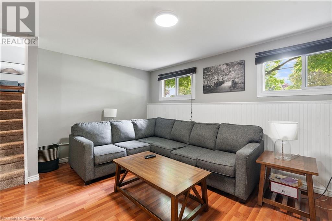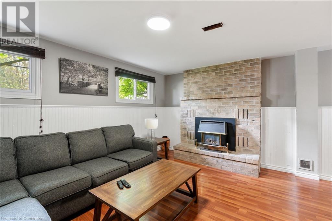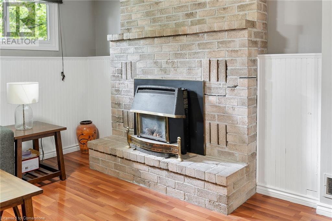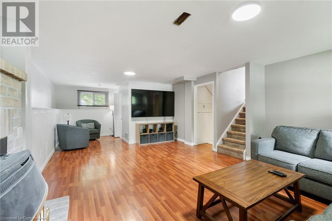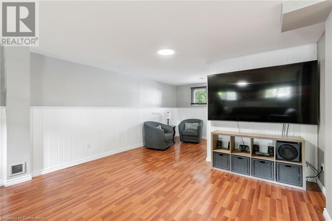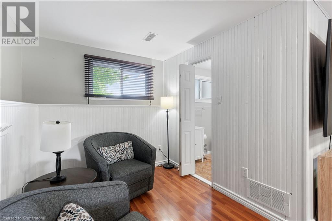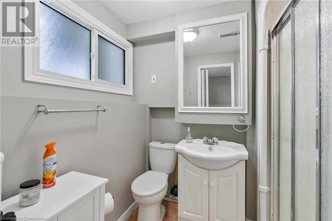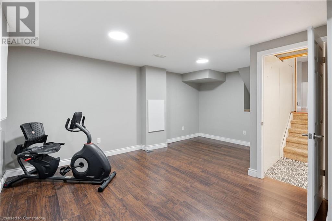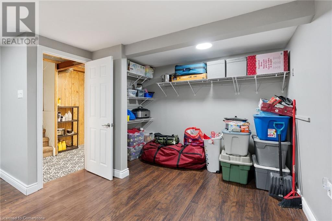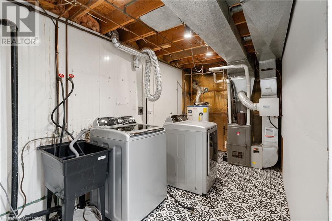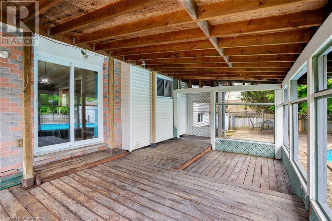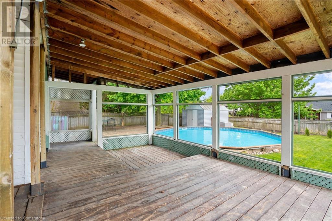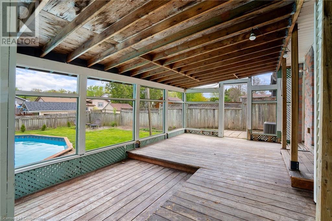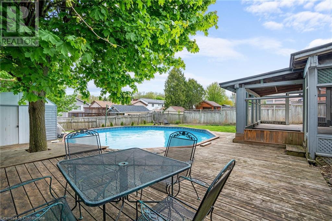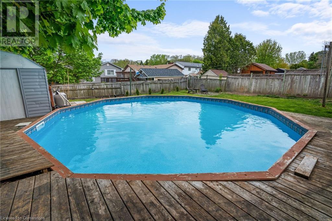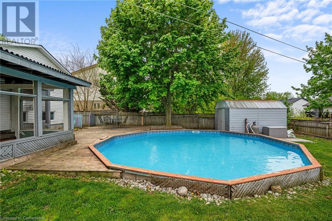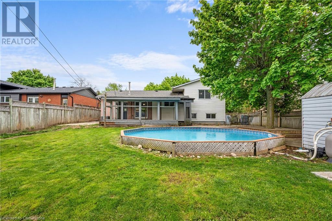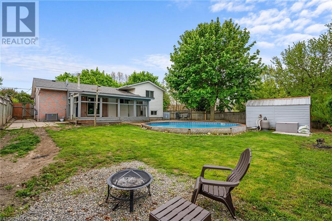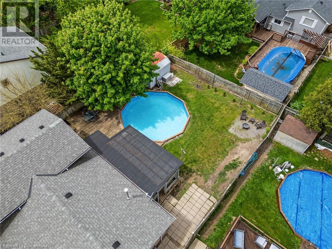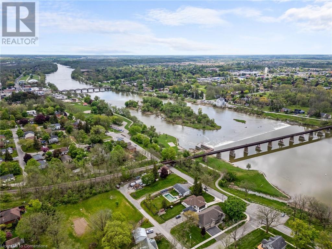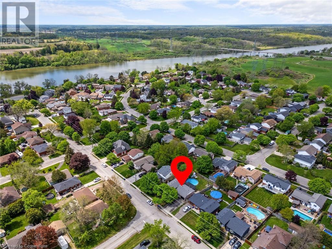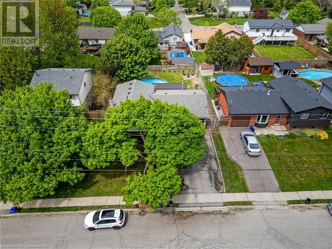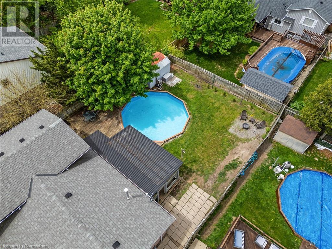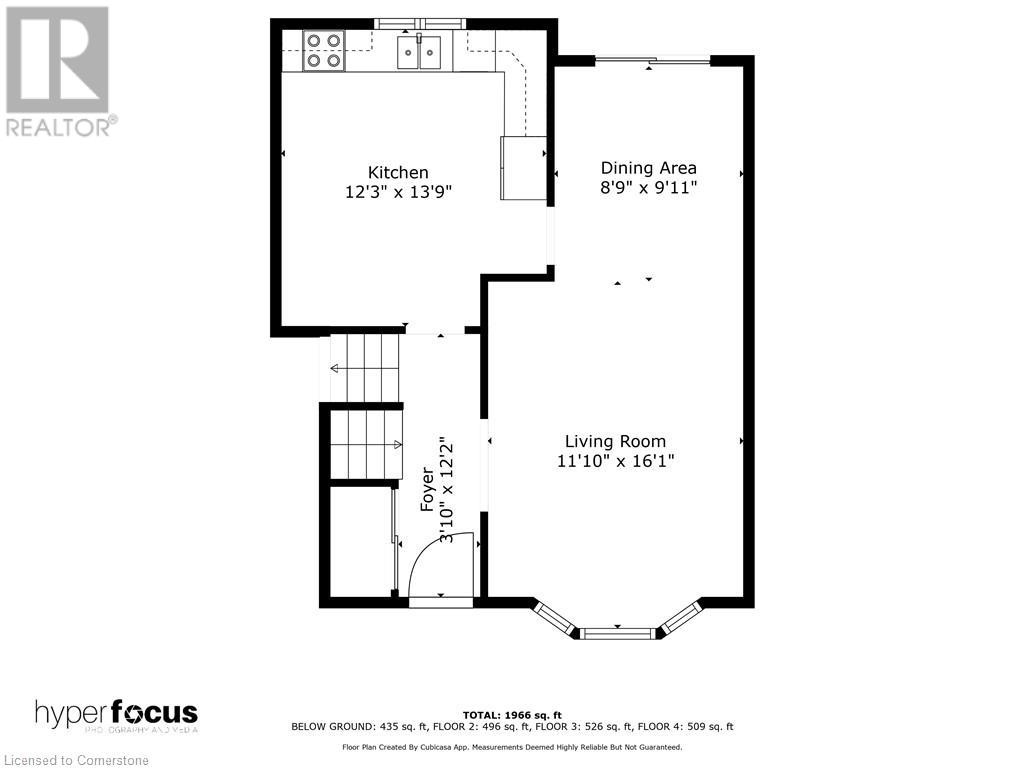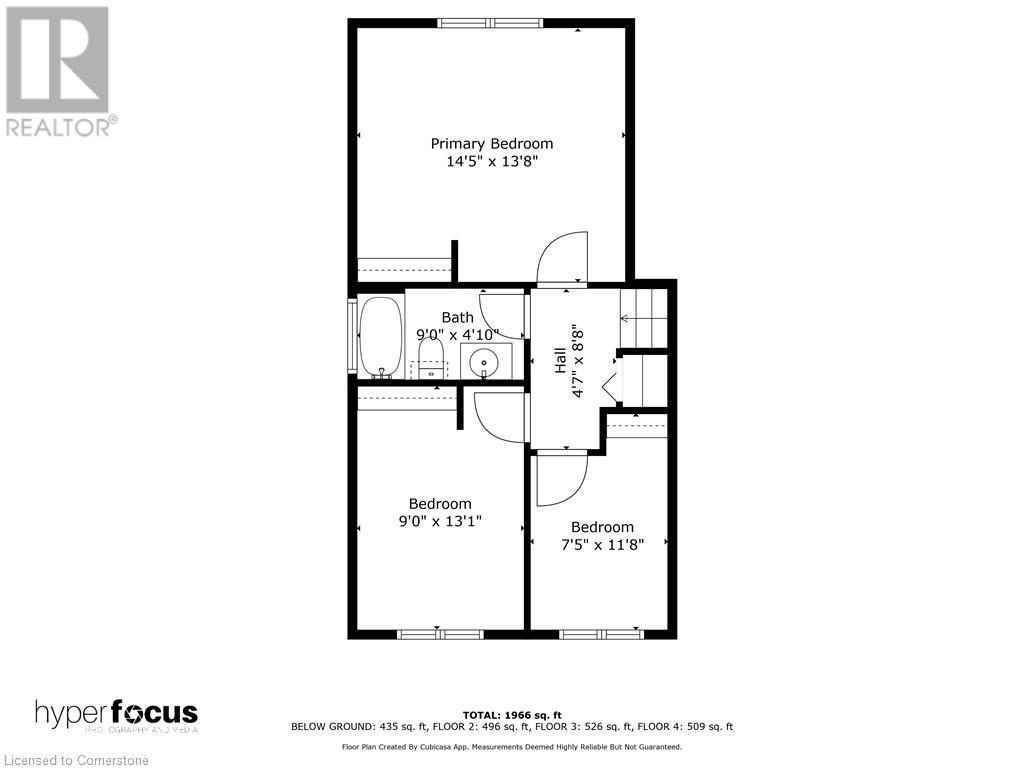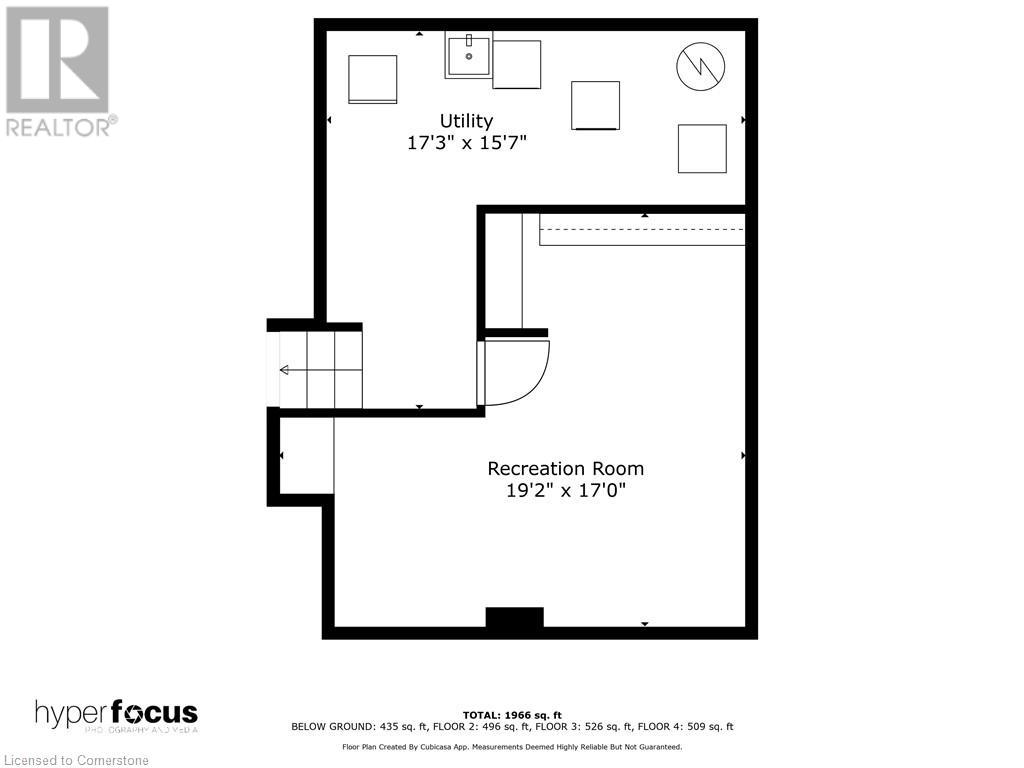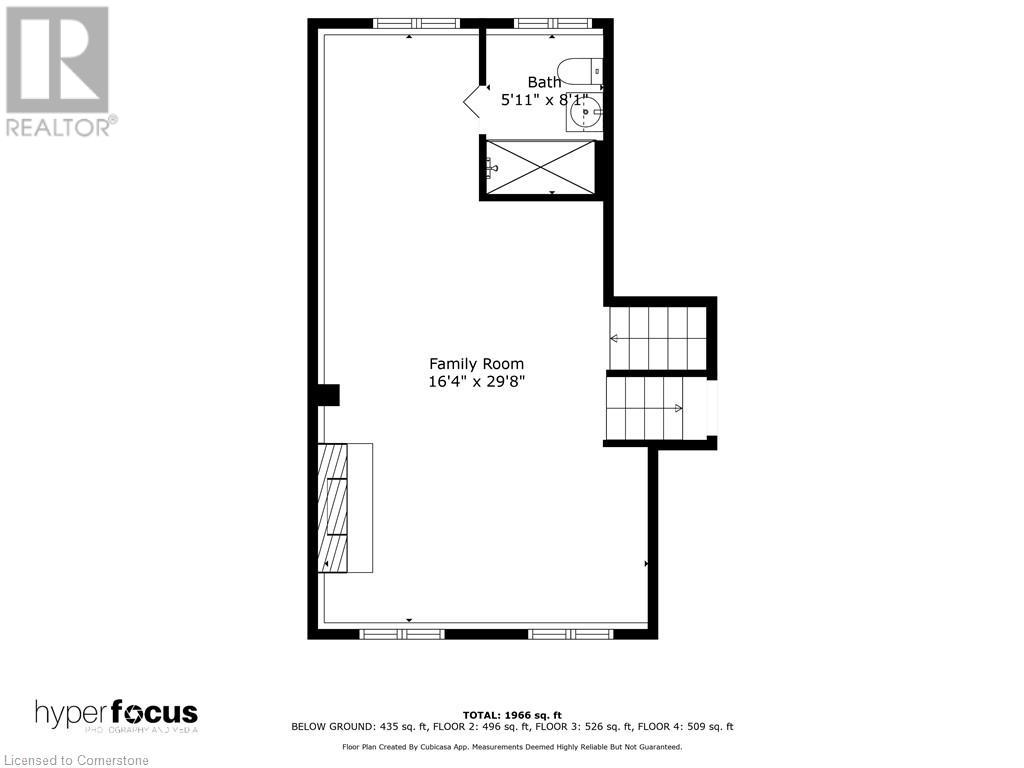289-597-1980
infolivingplus@gmail.com
107 Ross Street Caledonia, Ontario N3W 1A3
3 Bedroom
2 Bathroom
1966 sqft
On Ground Pool
Central Air Conditioning
Forced Air
Acreage
$699,900
Old town Caledonia, close to Hwy 6 for easy commute to Hamilton. Many updates, roof '19, furnace/ac '18, refinished hardwood flooring, kitchen, electrical, windows. Just pack your bags and get to this house! Walk to school, park, or have the neighbours over for a swim and visit on the covered deck, on ground pool, fenced yard, newer front porch, lots of living space. (id:50787)
Property Details
| MLS® Number | 40729823 |
| Property Type | Single Family |
| Amenities Near By | Park, Shopping |
| Equipment Type | None |
| Features | Paved Driveway, Private Yard |
| Parking Space Total | 3 |
| Pool Type | On Ground Pool |
| Rental Equipment Type | None |
| Structure | Shed |
Building
| Bathroom Total | 2 |
| Bedrooms Above Ground | 3 |
| Bedrooms Total | 3 |
| Appliances | Dryer, Refrigerator, Stove, Washer |
| Basement Development | Finished |
| Basement Type | Full (finished) |
| Constructed Date | 1986 |
| Construction Style Attachment | Detached |
| Cooling Type | Central Air Conditioning |
| Exterior Finish | Brick, Vinyl Siding |
| Foundation Type | Poured Concrete |
| Heating Fuel | Natural Gas |
| Heating Type | Forced Air |
| Size Interior | 1966 Sqft |
| Type | House |
| Utility Water | Municipal Water |
Parking
| Attached Garage |
Land
| Access Type | Road Access |
| Acreage | Yes |
| Land Amenities | Park, Shopping |
| Sewer | Sanitary Sewer |
| Size Depth | 110 Ft |
| Size Frontage | 59 Ft |
| Size Irregular | 6652.09 |
| Size Total | 6652.09 Ac|under 1/2 Acre |
| Size Total Text | 6652.09 Ac|under 1/2 Acre |
| Zoning Description | H A7a |
Rooms
| Level | Type | Length | Width | Dimensions |
|---|---|---|---|---|
| Second Level | Bedroom | 7'5'' x 11'8'' | ||
| Second Level | Bedroom | 9'0'' x 13'1'' | ||
| Second Level | Primary Bedroom | 14'5'' x 13'6'' | ||
| Second Level | 4pc Bathroom | Measurements not available | ||
| Basement | Laundry Room | 17'3'' x 15'7'' | ||
| Basement | Recreation Room | 19'2'' x 17'0'' | ||
| Lower Level | 3pc Bathroom | Measurements not available | ||
| Lower Level | Family Room | 16'4'' x 29'8'' | ||
| Main Level | Eat In Kitchen | 12'3'' x 13'9'' | ||
| Main Level | Dining Room | 8'9'' x 9'11'' | ||
| Main Level | Living Room | 11'11'' x 16'1'' |
https://www.realtor.ca/real-estate/28328440/107-ross-street-caledonia

