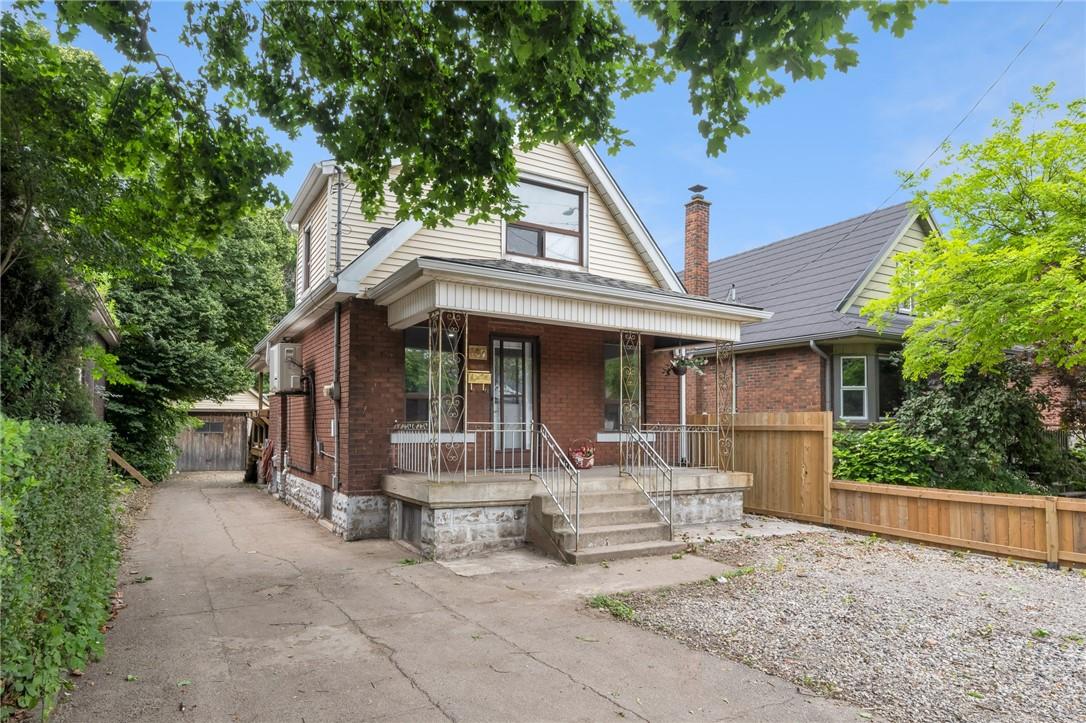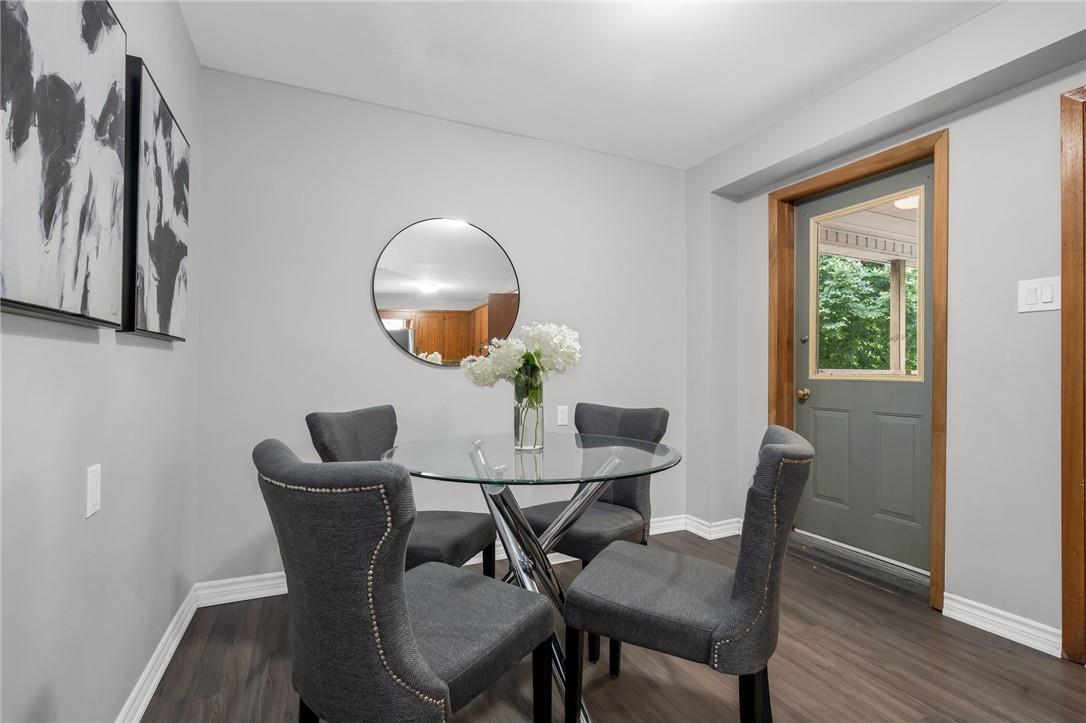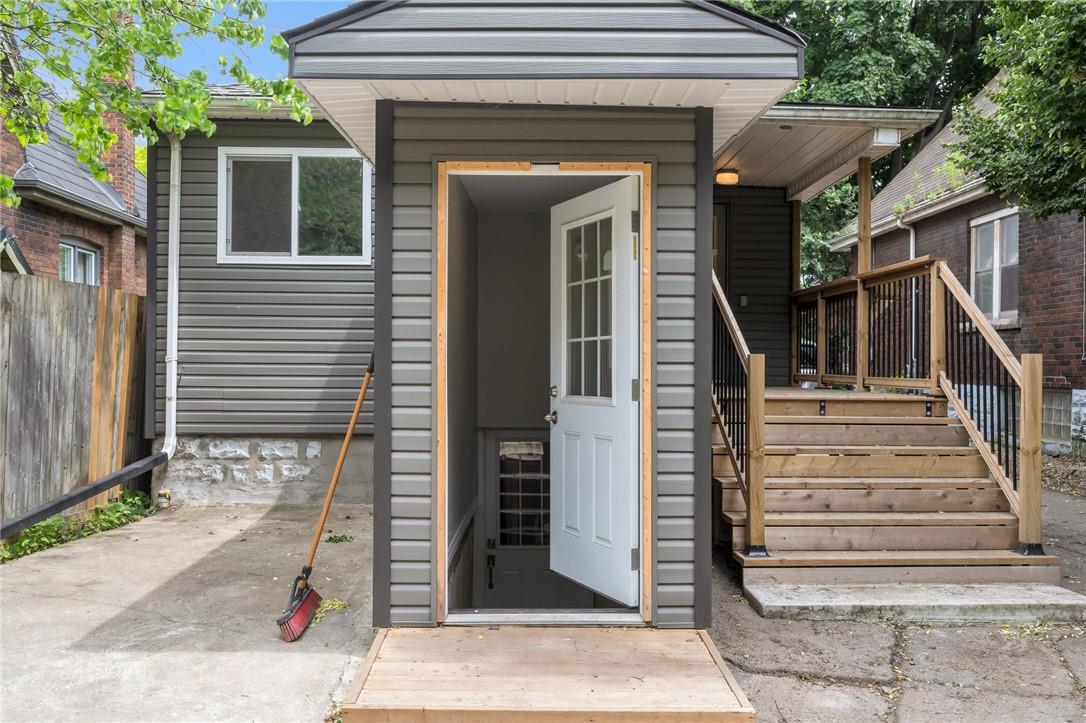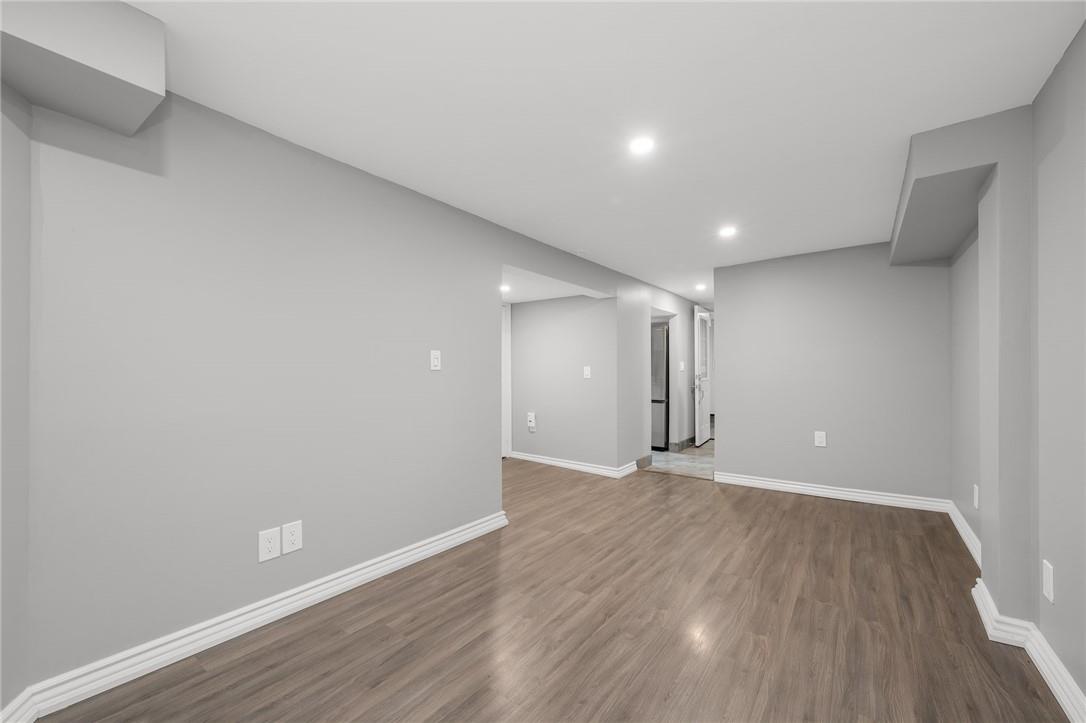4 Bedroom
2 Bathroom
990 sqft
Central Air Conditioning
Forced Air
$599,000
Fall in love with this enchanting 1.5-storey home. This updated residence offers four spacious bedrooms, two full bathrooms, and two kitchens, making it the perfect family home. Key features include Updated flooring throughout the home, A newly built side deck, perfect for relaxing or outdoor gatherings, Driveway parking for 3 cars, A detached 1-car garage with hydro so you can work on your car, use it as a workshop or a create your personal man cave, A newly built backyard shed, with a concrete floor and hydro. Main floor eat-in Kitchen, and A separate entrance leading to a fully renovated in-law suite with its own kitchen providing many opportunities. The private, fenced backyard provides an ideal space for relaxation and entertainment. The home is filled with natural light, creating a warm and inviting atmosphere. With so much opportunity and endless possibilities, this property is ready for you to make it your own. Schedule you’re viewing today and explore all the potential this wonderful home has to offer. (id:50787)
Property Details
|
MLS® Number
|
H4196145 |
|
Property Type
|
Single Family |
|
Amenities Near By
|
Hospital, Public Transit, Marina, Recreation, Schools |
|
Community Features
|
Community Centre |
|
Equipment Type
|
None |
|
Features
|
Park Setting, Park/reserve, Beach, In-law Suite |
|
Parking Space Total
|
4 |
|
Rental Equipment Type
|
None |
|
Structure
|
Shed |
Building
|
Bathroom Total
|
2 |
|
Bedrooms Above Ground
|
3 |
|
Bedrooms Below Ground
|
1 |
|
Bedrooms Total
|
4 |
|
Appliances
|
Dryer, Microwave, Refrigerator, Stove, Washer |
|
Basement Development
|
Finished |
|
Basement Type
|
Full (finished) |
|
Constructed Date
|
1940 |
|
Construction Style Attachment
|
Detached |
|
Cooling Type
|
Central Air Conditioning |
|
Exterior Finish
|
Brick, Vinyl Siding |
|
Foundation Type
|
Unknown |
|
Heating Fuel
|
Natural Gas |
|
Heating Type
|
Forced Air |
|
Stories Total
|
2 |
|
Size Exterior
|
990 Sqft |
|
Size Interior
|
990 Sqft |
|
Type
|
House |
|
Utility Water
|
Municipal Water |
Parking
Land
|
Acreage
|
No |
|
Land Amenities
|
Hospital, Public Transit, Marina, Recreation, Schools |
|
Sewer
|
Municipal Sewage System |
|
Size Depth
|
132 Ft |
|
Size Frontage
|
30 Ft |
|
Size Irregular
|
30 X 132 |
|
Size Total Text
|
30 X 132|under 1/2 Acre |
Rooms
| Level |
Type |
Length |
Width |
Dimensions |
|
Second Level |
Bedroom |
|
|
11' 3'' x 10' 11'' |
|
Second Level |
Bedroom |
|
|
10' 4'' x 10' 4'' |
|
Basement |
Bedroom |
|
|
8' 10'' x 13' 4'' |
|
Basement |
Living Room/dining Room |
|
|
16' 0'' x 8' 3'' |
|
Basement |
4pc Bathroom |
|
|
Measurements not available |
|
Basement |
Laundry Room |
|
|
11' 10'' x 6' 3'' |
|
Basement |
Kitchen |
|
|
8' 2'' x 8' 1'' |
|
Ground Level |
Bedroom |
|
|
13' 4'' x 7' 9'' |
|
Ground Level |
Eat In Kitchen |
|
|
18' 4'' x 10' 10'' |
|
Ground Level |
Pantry |
|
|
7' 1'' x 3' 1'' |
|
Ground Level |
3pc Bathroom |
|
|
Measurements not available |
|
Ground Level |
Family Room |
|
|
18' 3'' x 10' 3'' |
https://www.realtor.ca/real-estate/27097025/107-niagara-street-hamilton
































