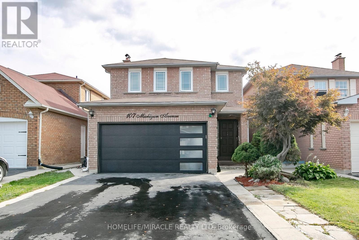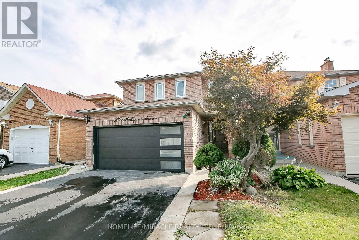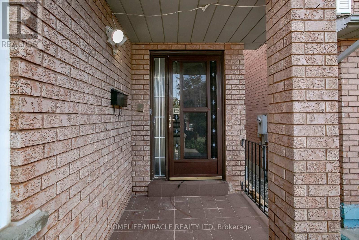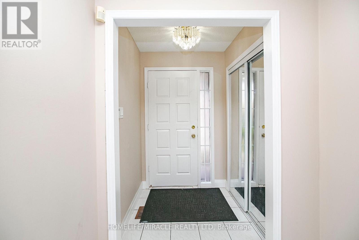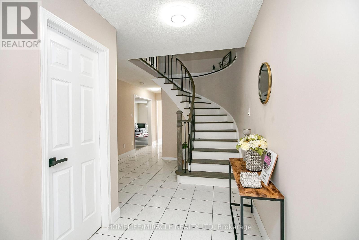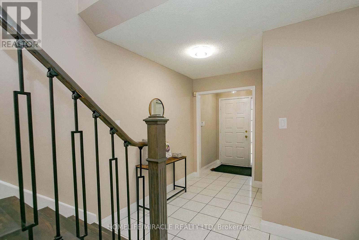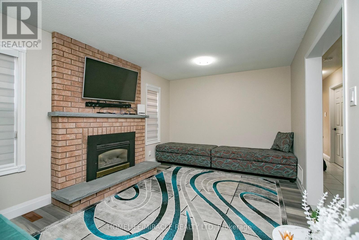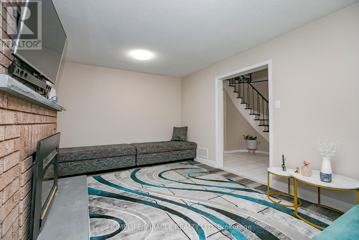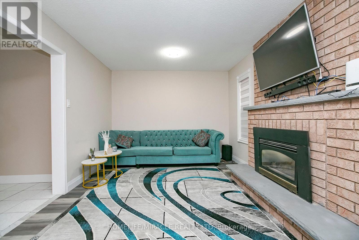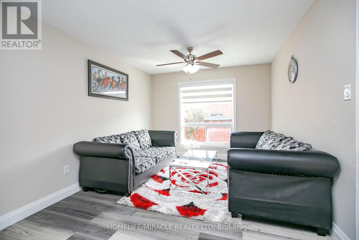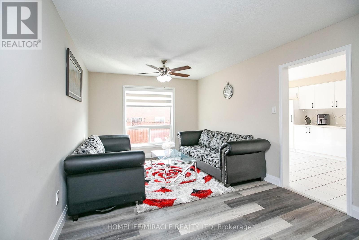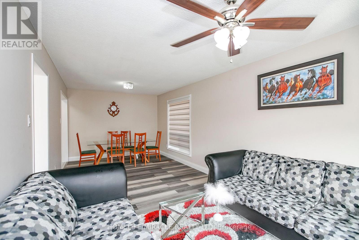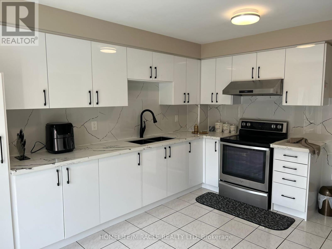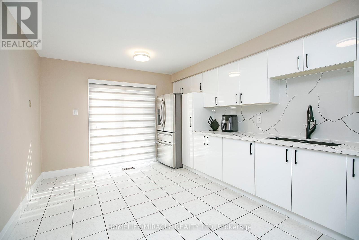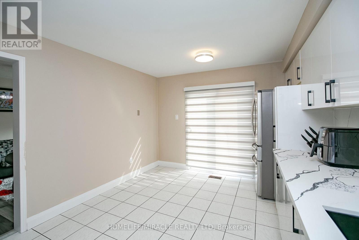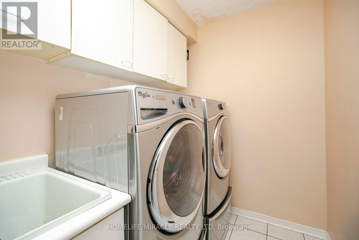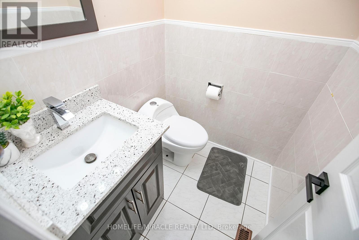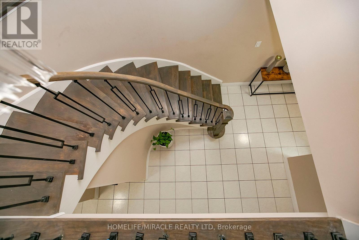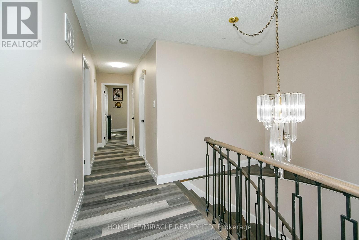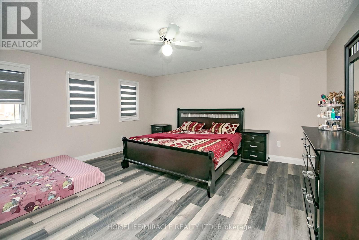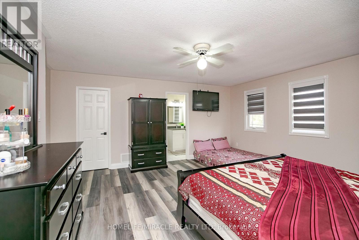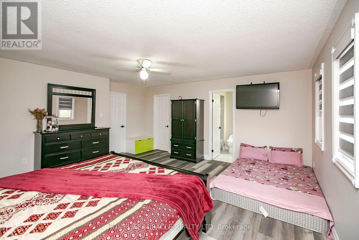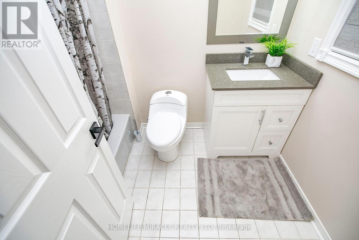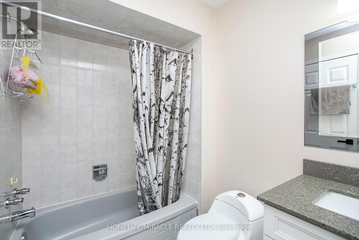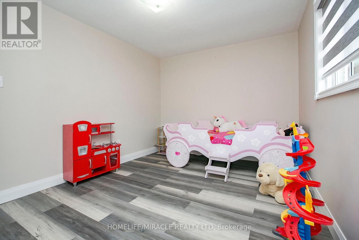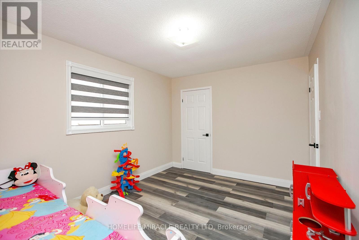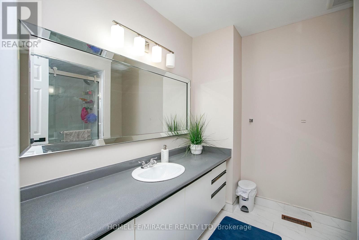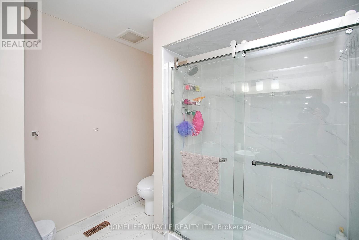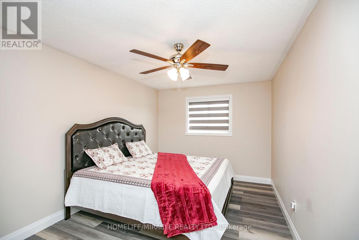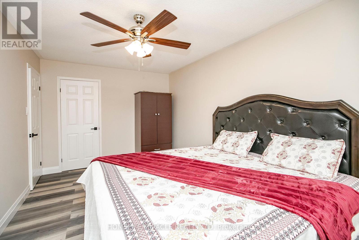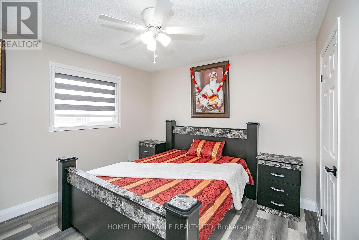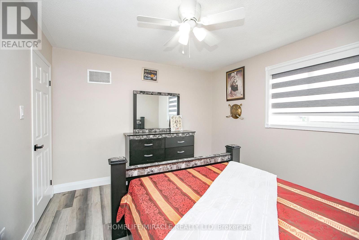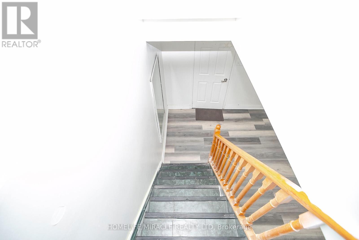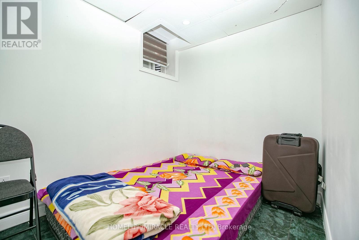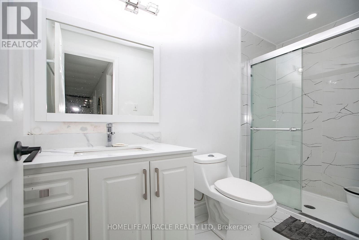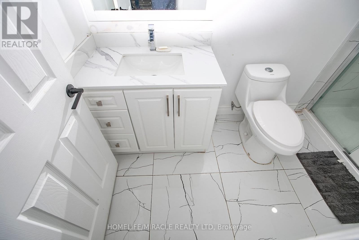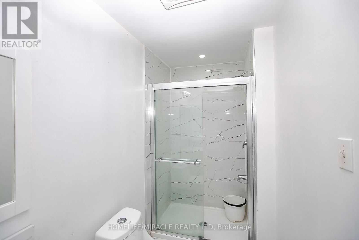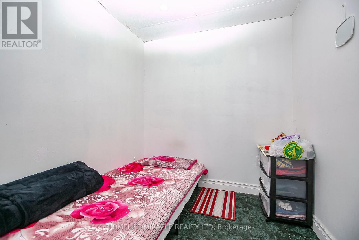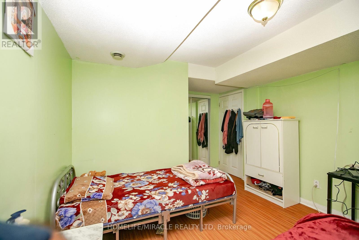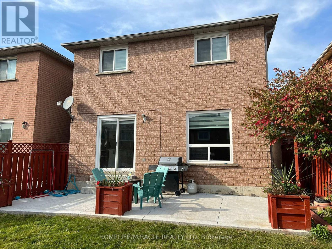7 Bedroom
4 Bathroom
Fireplace
Central Air Conditioning
Forced Air
$1,249,000
Absolutely Gorgeous & Sun Filled Green park Build family Home fully Brick. Fully Renovated with Professionally Painted Beautiful upgraded House. Very Spacious 4 bedrooms, Large family room with fireplace, Separate Huge Living room and Dinning room. Fully renovated open concept Kitchen with Huge breakfast area Open to Backyard. 3 Bedrooms Basement with beautiful large Kitchen with Separate Entrance. Tenants are willing to stay in Basement. No carpet in whole House. All Brand new Zebra Blinds in whole House. Come and See this Beautiful Home Before Its Gone!!! **** EXTRAS **** All existing appliances, All light Fixtures, All Ceiling Fans, windows covering/blinds, CAC, Garage door opener, Fully Renovated. Excellent Location, Close to all Major Amenities, Shopping Plaza, Schools, Sheridan College, Park, Bus Service (id:50787)
Property Details
|
MLS® Number
|
W8157724 |
|
Property Type
|
Single Family |
|
Community Name
|
Fletcher's Creek South |
|
Parking Space Total
|
7 |
Building
|
Bathroom Total
|
4 |
|
Bedrooms Above Ground
|
4 |
|
Bedrooms Below Ground
|
3 |
|
Bedrooms Total
|
7 |
|
Appliances
|
Blinds, Garage Door Opener, Refrigerator, Stove, Washer |
|
Basement Development
|
Finished |
|
Basement Features
|
Separate Entrance |
|
Basement Type
|
N/a (finished) |
|
Construction Style Attachment
|
Detached |
|
Cooling Type
|
Central Air Conditioning |
|
Exterior Finish
|
Brick, Brick Facing |
|
Fireplace Present
|
Yes |
|
Flooring Type
|
Tile |
|
Half Bath Total
|
1 |
|
Heating Fuel
|
Natural Gas |
|
Heating Type
|
Forced Air |
|
Stories Total
|
2 |
|
Type
|
House |
|
Utility Water
|
Municipal Water |
Parking
Land
|
Acreage
|
No |
|
Sewer
|
Sanitary Sewer |
|
Size Depth
|
109 Ft |
|
Size Frontage
|
30 Ft |
|
Size Irregular
|
30.02 X 109.91 Ft |
|
Size Total Text
|
30.02 X 109.91 Ft |
Rooms
| Level |
Type |
Length |
Width |
Dimensions |
|
Second Level |
Primary Bedroom |
5 m |
4.9 m |
5 m x 4.9 m |
|
Second Level |
Bedroom 2 |
4.06 m |
3.05 m |
4.06 m x 3.05 m |
|
Second Level |
Bedroom 3 |
4.9 m |
3.05 m |
4.9 m x 3.05 m |
|
Second Level |
Bedroom 4 |
3.6 m |
3.35 m |
3.6 m x 3.35 m |
|
Basement |
Bedroom 2 |
2.5 m |
3 m |
2.5 m x 3 m |
|
Basement |
Bedroom 3 |
2.5 m |
3 m |
2.5 m x 3 m |
|
Basement |
Kitchen |
4.2 m |
3.5 m |
4.2 m x 3.5 m |
|
Basement |
Primary Bedroom |
4.15 m |
3.5 m |
4.15 m x 3.5 m |
|
Main Level |
Living Room |
7.11 m |
3.35 m |
7.11 m x 3.35 m |
|
Main Level |
Dining Room |
7.11 m |
3.35 m |
7.11 m x 3.35 m |
|
Main Level |
Family Room |
4.9 m |
3.35 m |
4.9 m x 3.35 m |
|
Main Level |
Kitchen |
4.8 m |
3.35 m |
4.8 m x 3.35 m |
https://www.realtor.ca/real-estate/26645322/107-michigan-avenue-brampton-fletchers-creek-south

