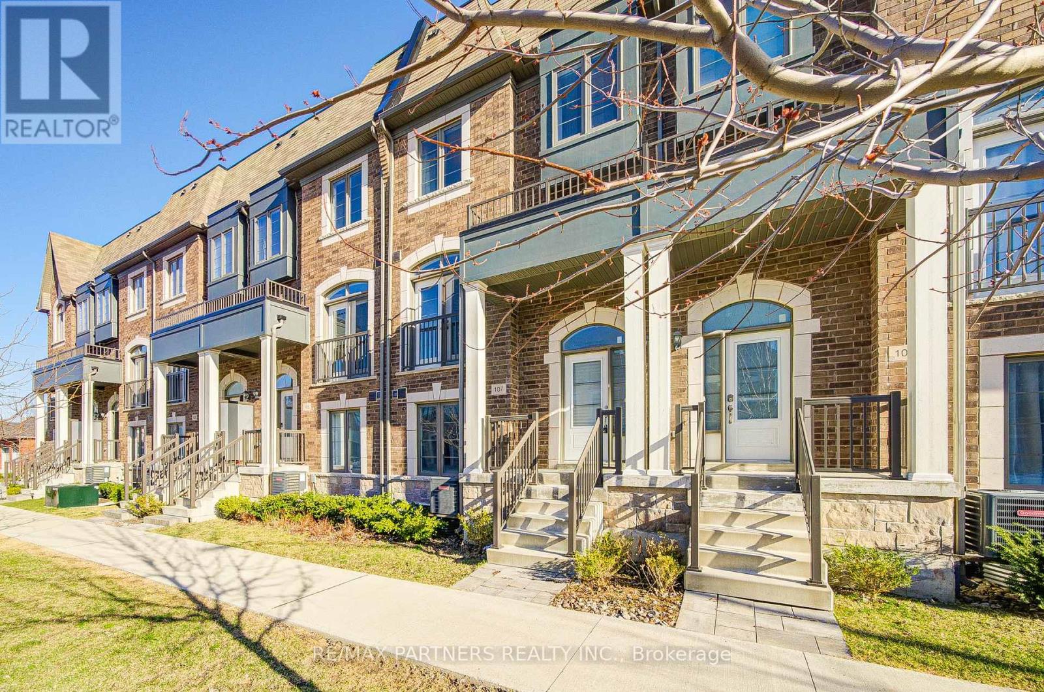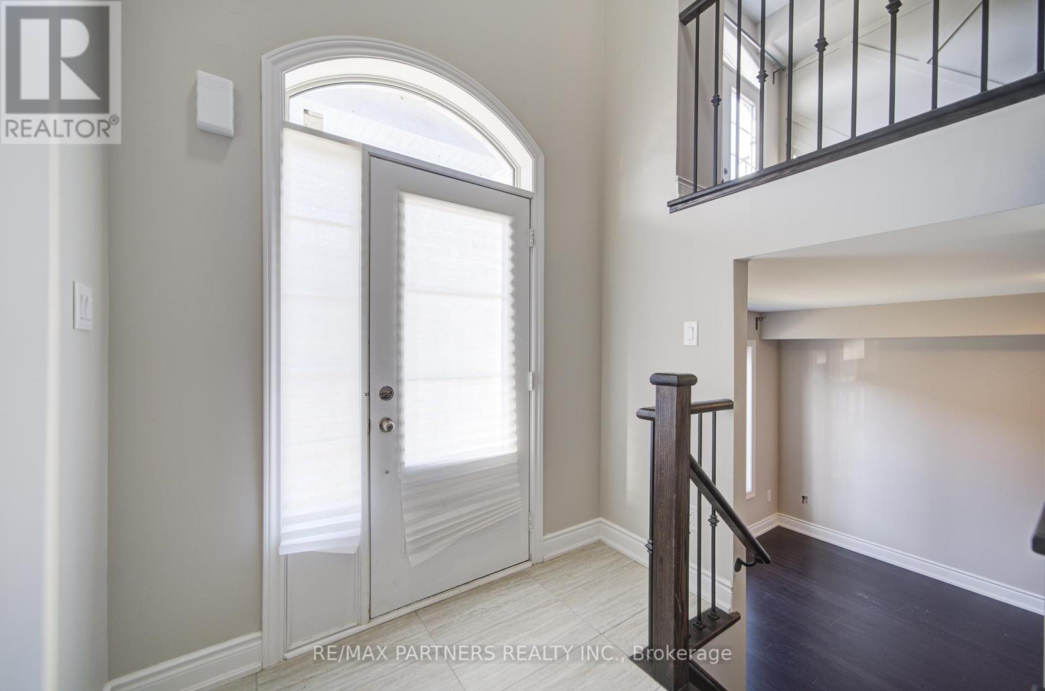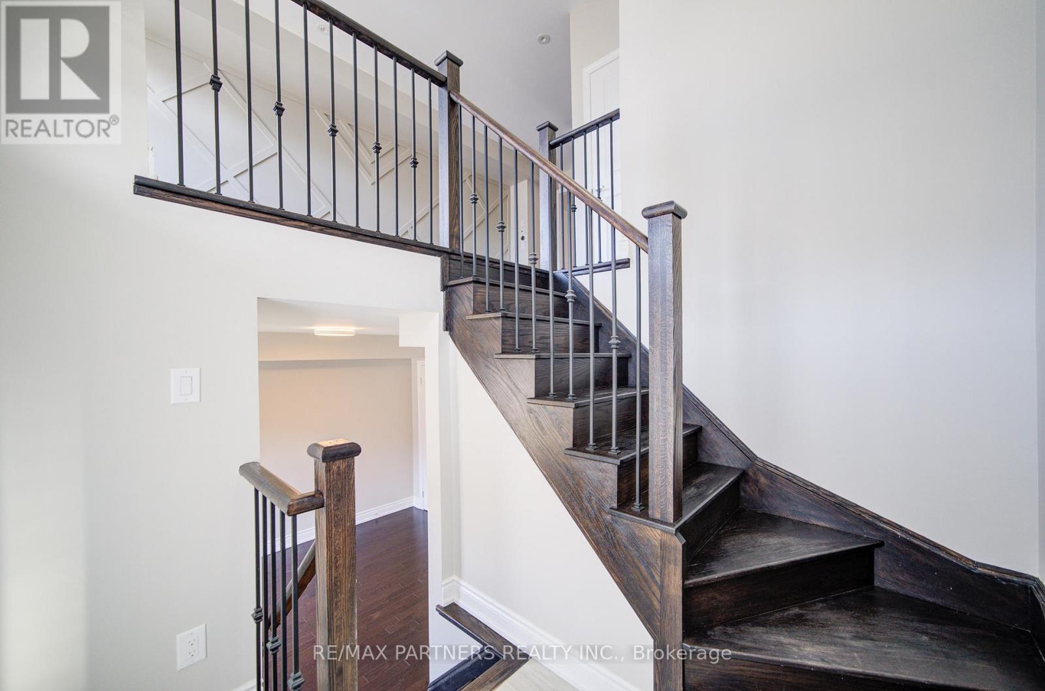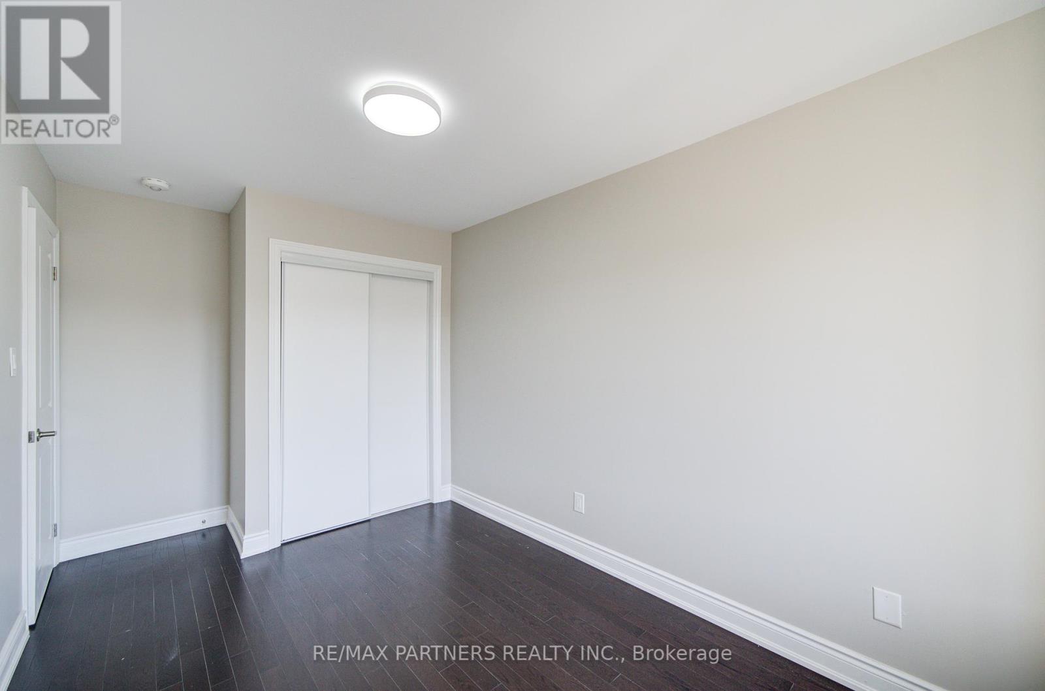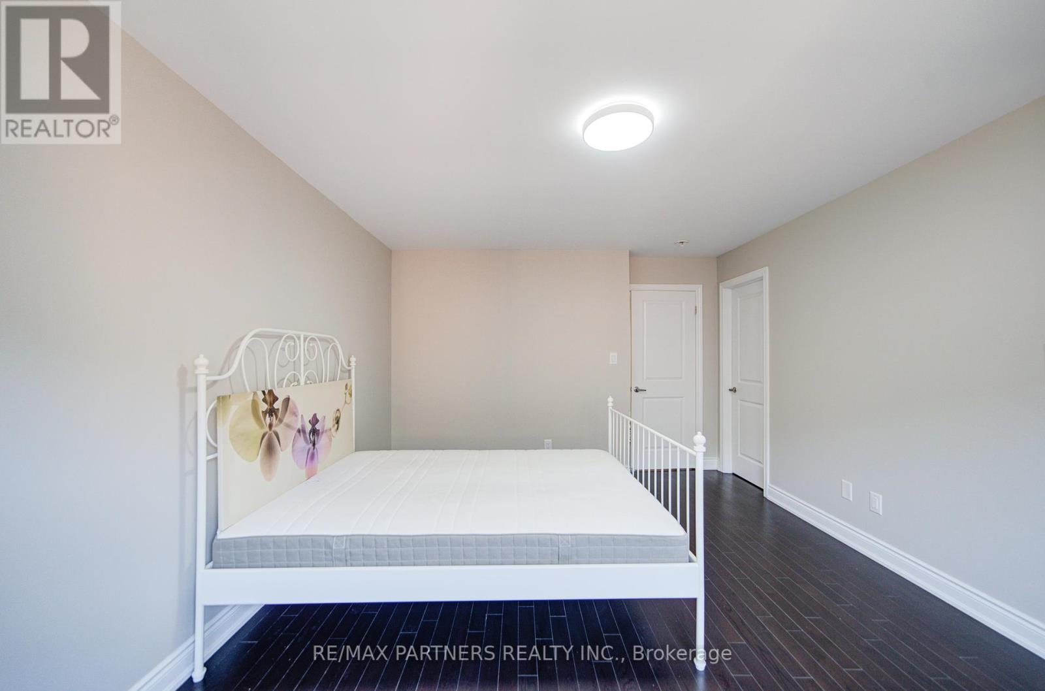289-597-1980
infolivingplus@gmail.com
107 Lichfield Road Markham (Unionville), Ontario L3R 0W9
3 Bedroom
5 Bathroom
Central Air Conditioning
Forced Air
$1,368,000
Rare find 2 car garage townhome in The Prestigious "Unionville"!!!Fresh painted 3 bedroom 5 bath, ground level office can easily converted to seperated entrance 4th bedroom with ensuite. 9Ft ceiling, hardwood floor throughout, open concept kitchen with island, lots of pot light, ground level laundry room ,Basement with Above Grade Windows, Direct Garage Access, nestled In A Top-Ranking School District (Unionville HS), close To York University Markham Campus, No Frills, Whole Foods, Restaurants, VIVA, GO Train, Cineplex, Quick Access To Hwy 7/407/404. (id:50787)
Property Details
| MLS® Number | N12104130 |
| Property Type | Single Family |
| Community Name | Unionville |
| Features | Lane |
| Parking Space Total | 3 |
Building
| Bathroom Total | 5 |
| Bedrooms Above Ground | 3 |
| Bedrooms Total | 3 |
| Age | 0 To 5 Years |
| Basement Development | Unfinished |
| Basement Type | N/a (unfinished) |
| Construction Style Attachment | Attached |
| Cooling Type | Central Air Conditioning |
| Exterior Finish | Brick, Stone |
| Flooring Type | Hardwood |
| Half Bath Total | 1 |
| Heating Fuel | Natural Gas |
| Heating Type | Forced Air |
| Stories Total | 3 |
| Type | Row / Townhouse |
| Utility Water | Municipal Water |
Parking
| Garage |
Land
| Acreage | No |
| Sewer | Sanitary Sewer |
| Size Depth | 61 Ft ,10 In |
| Size Frontage | 18 Ft ,9 In |
| Size Irregular | 18.77 X 61.88 Ft |
| Size Total Text | 18.77 X 61.88 Ft |
Rooms
| Level | Type | Length | Width | Dimensions |
|---|---|---|---|---|
| Main Level | Family Room | 6.63 m | 3.81 m | 6.63 m x 3.81 m |
| Main Level | Dining Room | 6.7 m | 3.2 m | 6.7 m x 3.2 m |
| Main Level | Living Room | 6.7 m | 3.2 m | 6.7 m x 3.2 m |
| Main Level | Kitchen | 3.5 m | 2.51 m | 3.5 m x 2.51 m |
| Main Level | Eating Area | 3.3 m | 2.9 m | 3.3 m x 2.9 m |
| Upper Level | Primary Bedroom | 5.03 m | 3.63 m | 5.03 m x 3.63 m |
| Upper Level | Bedroom 2 | 4.72 m | 2.72 m | 4.72 m x 2.72 m |
| Upper Level | Bedroom 3 | 2.74 m | 3.35 m | 2.74 m x 3.35 m |
| Ground Level | Office | 3.1 m | 3.89 m | 3.1 m x 3.89 m |
https://www.realtor.ca/real-estate/28215430/107-lichfield-road-markham-unionville-unionville

