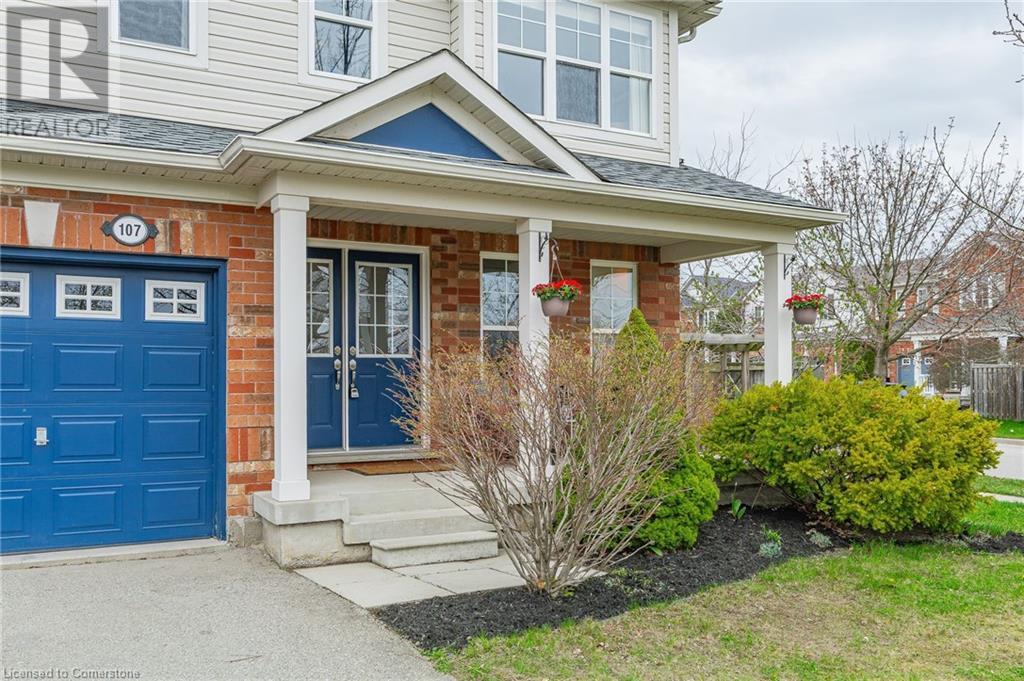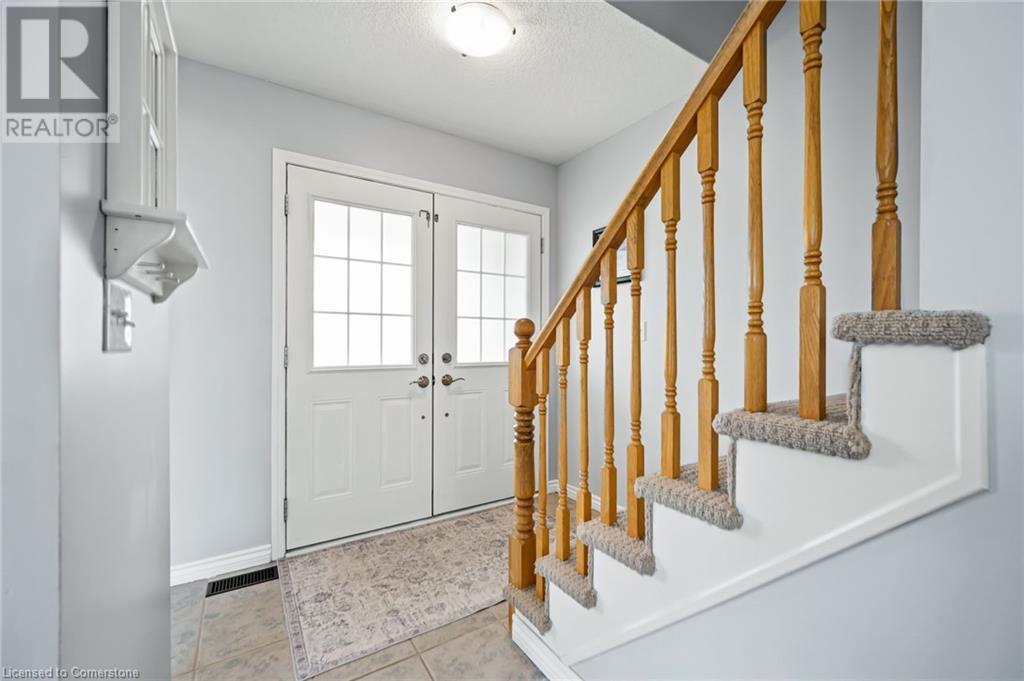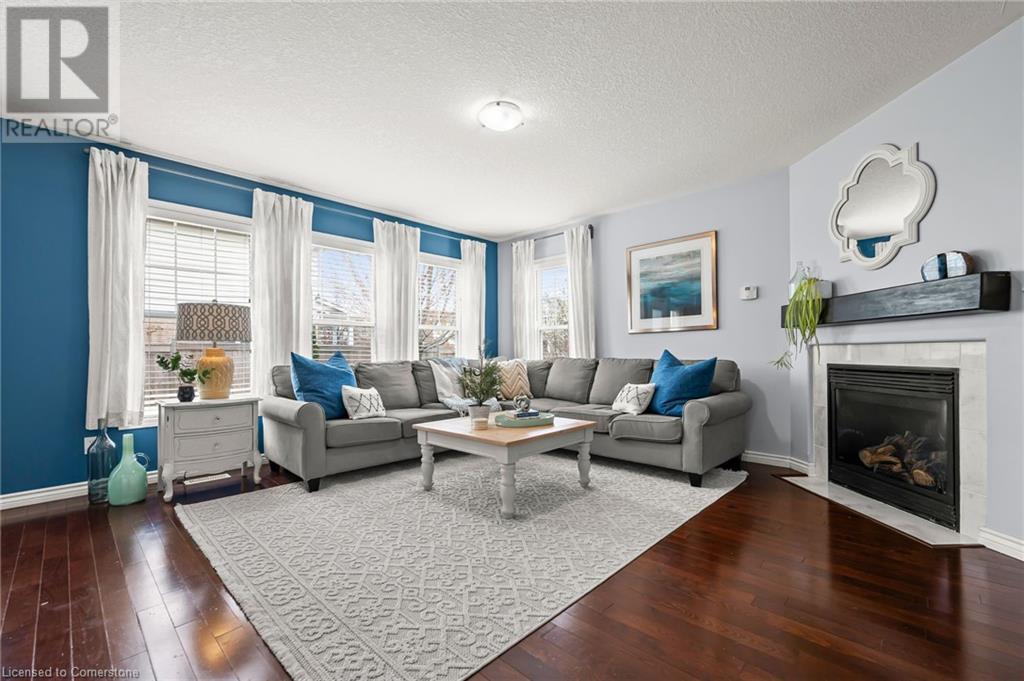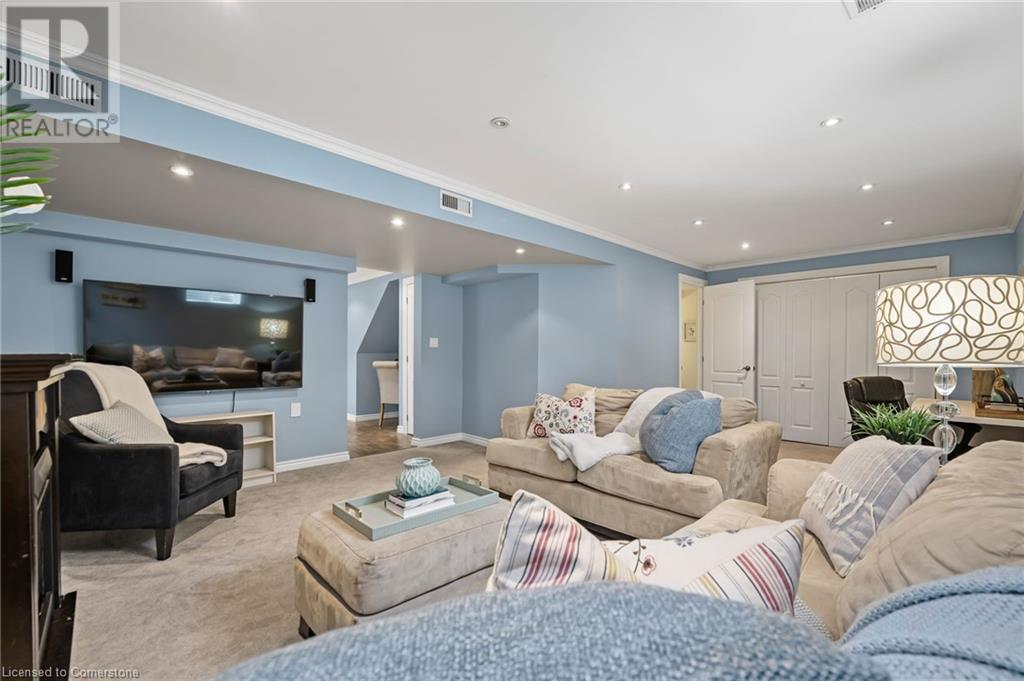4 Bedroom
4 Bathroom
2516 sqft
2 Level
Fireplace
Central Air Conditioning
Forced Air
$749,900
LOCATION LOCATION LOCATION! This beautifully maintained home offers the perfect blend of space, style, and location—ideal for growing families or those looking to upsize. Situated on a large corner lot directly across from a park and playground, the property features excellent curb appeal and a friendly, established neighborhood setting. Step inside to a bright and airy layout filled with natural light. The spacious great room boasts rich hardwood flooring, a cozy gas fireplace, and a built-in media niche—perfect for relaxing or entertaining guests. The modern white kitchen is enhanced with updated countertops, offering a fresh and functional space for everyday living. With 4 generously sized bedrooms and 3 bathrooms, including a primary suite with a private 4-piece ensuite, there's plenty of room for everyone. Additional highlights include laundry located in the basement, a single-car garage with a newer door. Conveniently located just minutes from Highway 401, this home is a commuter’s dream. (id:50787)
Property Details
|
MLS® Number
|
40723328 |
|
Property Type
|
Single Family |
|
Amenities Near By
|
Park, Place Of Worship, Playground, Public Transit, Schools, Shopping |
|
Community Features
|
School Bus |
|
Equipment Type
|
Water Heater |
|
Features
|
Paved Driveway, Sump Pump, Automatic Garage Door Opener |
|
Parking Space Total
|
3 |
|
Rental Equipment Type
|
Water Heater |
|
Structure
|
Porch |
Building
|
Bathroom Total
|
4 |
|
Bedrooms Above Ground
|
4 |
|
Bedrooms Total
|
4 |
|
Appliances
|
Central Vacuum, Dishwasher, Dryer, Refrigerator, Stove, Water Softener, Washer, Garage Door Opener |
|
Architectural Style
|
2 Level |
|
Basement Development
|
Finished |
|
Basement Type
|
Full (finished) |
|
Constructed Date
|
2006 |
|
Construction Style Attachment
|
Detached |
|
Cooling Type
|
Central Air Conditioning |
|
Exterior Finish
|
Brick, Vinyl Siding |
|
Fireplace Present
|
Yes |
|
Fireplace Total
|
1 |
|
Fixture
|
Ceiling Fans |
|
Foundation Type
|
Poured Concrete |
|
Half Bath Total
|
2 |
|
Heating Fuel
|
Natural Gas |
|
Heating Type
|
Forced Air |
|
Stories Total
|
2 |
|
Size Interior
|
2516 Sqft |
|
Type
|
House |
|
Utility Water
|
Municipal Water |
Parking
Land
|
Access Type
|
Highway Access, Highway Nearby |
|
Acreage
|
No |
|
Fence Type
|
Fence |
|
Land Amenities
|
Park, Place Of Worship, Playground, Public Transit, Schools, Shopping |
|
Sewer
|
Municipal Sewage System |
|
Size Frontage
|
38 Ft |
|
Size Total
|
0|under 1/2 Acre |
|
Size Total Text
|
0|under 1/2 Acre |
|
Zoning Description
|
R4 |
Rooms
| Level |
Type |
Length |
Width |
Dimensions |
|
Second Level |
4pc Bathroom |
|
|
7'8'' x 6'8'' |
|
Second Level |
4pc Bathroom |
|
|
7'0'' x 7'7'' |
|
Second Level |
Bedroom |
|
|
12'2'' x 12'3'' |
|
Second Level |
Bedroom |
|
|
11'1'' x 10'4'' |
|
Second Level |
Bedroom |
|
|
12'9'' x 11'2'' |
|
Second Level |
Primary Bedroom |
|
|
15'5'' x 12'10'' |
|
Basement |
Cold Room |
|
|
5'6'' x 15'9'' |
|
Basement |
2pc Bathroom |
|
|
5'4'' x 6'2'' |
|
Basement |
Bonus Room |
|
|
15'8'' x 15'2'' |
|
Basement |
Recreation Room |
|
|
15'7'' x 22'0'' |
|
Main Level |
2pc Bathroom |
|
|
5'2'' x 4'6'' |
|
Main Level |
Dining Room |
|
|
10'3'' x 12'2'' |
|
Main Level |
Family Room |
|
|
14'10'' x 18'3'' |
|
Main Level |
Kitchen |
|
|
7'9'' x 10'6'' |
https://www.realtor.ca/real-estate/28260366/107-garth-massey-drive-cambridge

















































