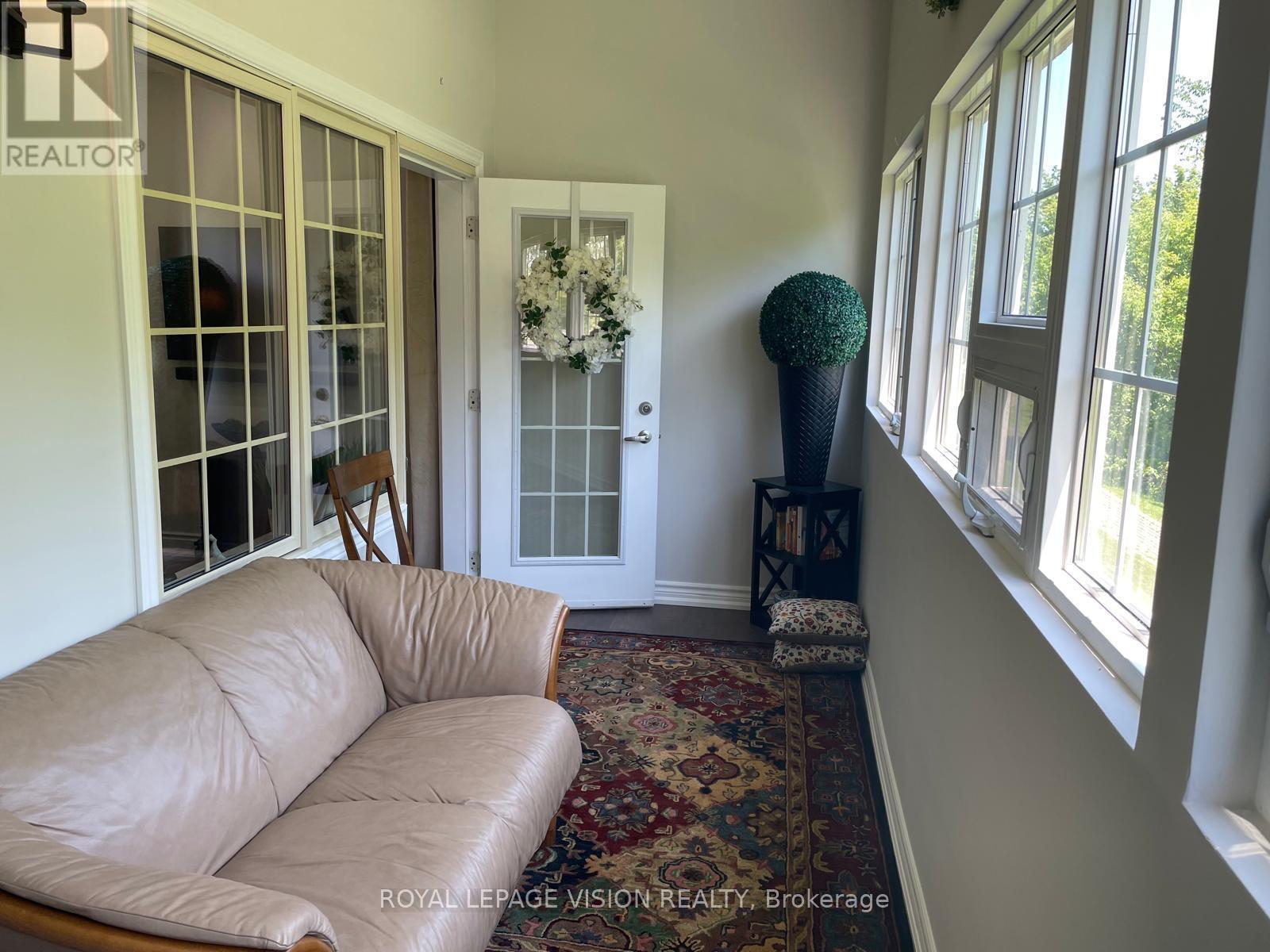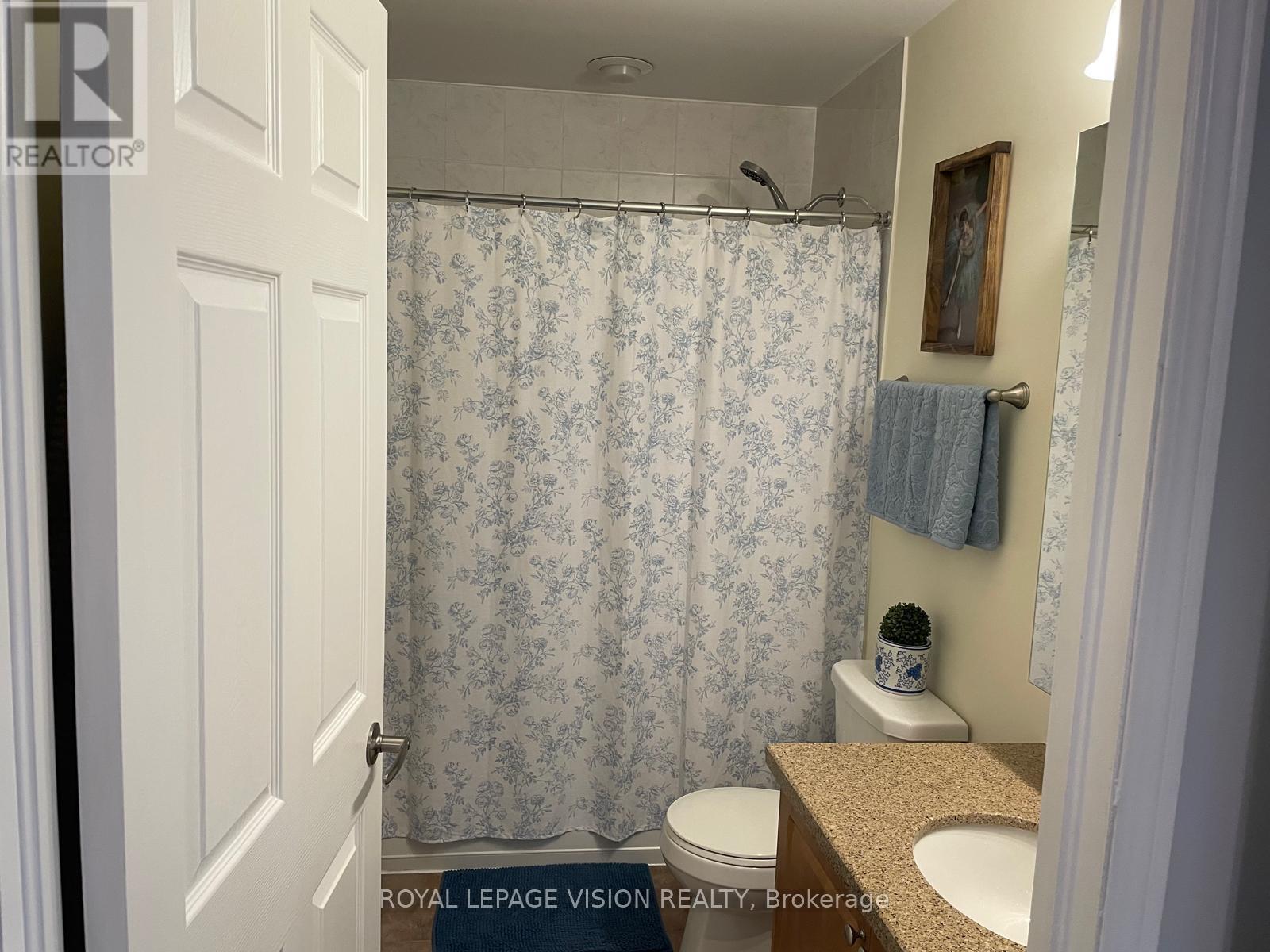2 Bedroom
2 Bathroom
Central Air Conditioning
Forced Air
$659,000Maintenance,
$667.40 Monthly
This Stunning And Immaculate Two Bedroom, Two Bathroom Suite Is Located In A Very Desirable Low Rise Boutique Building Built By Green Park. High Quality Upgrades And Finishes Include Gorgeous Hardwood Floors, Extensive Pot Lights And Crown Mouldings. Beautiful Open Concept Kitchen With Quartz Counters, Stainless Steel Appliances, And Breakfast Bar. Spacious Master Bedroom With 4 Piece Ensuite And Walk In Closet. The Enclosed Solarium Has Been Updated With Hardwood And Is Currently Being Used As An Office Overlooking The Luscious Greenbelt Ravine Area. Conveniently Located Close To Shopping, Restaurants, Transit, Doctors Office, Hospitals And Major Highways. **** EXTRAS **** Parking Spot And Locker Are Located Very Close To The Elevator And Lots Of Visitor Parking (id:50787)
Property Details
|
MLS® Number
|
N8464062 |
|
Property Type
|
Single Family |
|
Community Name
|
Maple |
|
Community Features
|
Pet Restrictions |
|
Features
|
Balcony |
|
Parking Space Total
|
1 |
Building
|
Bathroom Total
|
2 |
|
Bedrooms Above Ground
|
2 |
|
Bedrooms Total
|
2 |
|
Amenities
|
Exercise Centre, Party Room, Visitor Parking, Storage - Locker |
|
Appliances
|
Dryer, Refrigerator, Stove, Washer, Window Coverings |
|
Cooling Type
|
Central Air Conditioning |
|
Exterior Finish
|
Brick, Stucco |
|
Heating Fuel
|
Natural Gas |
|
Heating Type
|
Forced Air |
|
Type
|
Apartment |
Parking
Land
Rooms
| Level |
Type |
Length |
Width |
Dimensions |
|
Main Level |
Foyer |
|
|
Measurements not available |
|
Main Level |
Living Room |
4.83 m |
3.32 m |
4.83 m x 3.32 m |
|
Main Level |
Dining Room |
2.78 m |
2.71 m |
2.78 m x 2.71 m |
|
Main Level |
Kitchen |
2.84 m |
2.75 m |
2.84 m x 2.75 m |
|
Main Level |
Primary Bedroom |
4.84 m |
3.21 m |
4.84 m x 3.21 m |
|
Main Level |
Bedroom 2 |
3.88 m |
3.12 m |
3.88 m x 3.12 m |
|
Main Level |
Solarium |
5.4 m |
1.81 m |
5.4 m x 1.81 m |
https://www.realtor.ca/real-estate/27072765/107-9431-jane-street-vaughan-maple

























