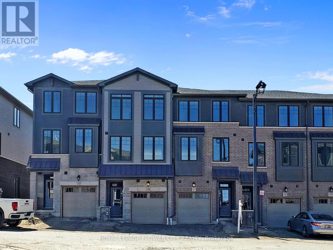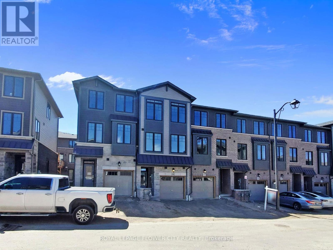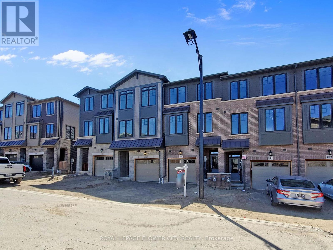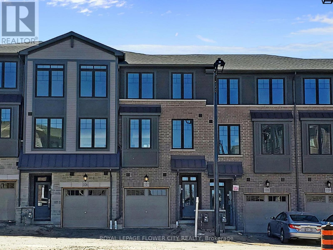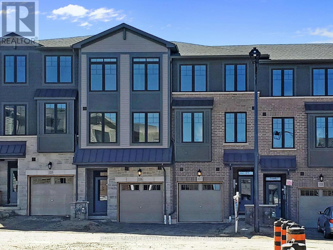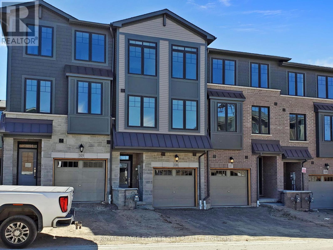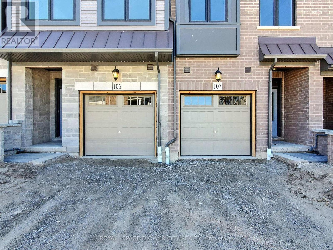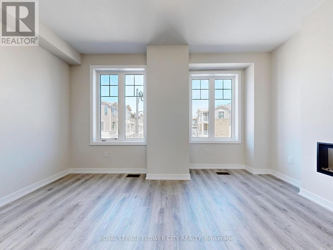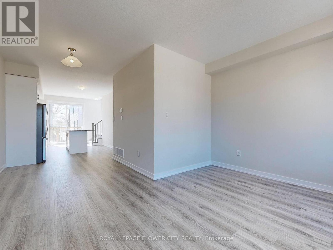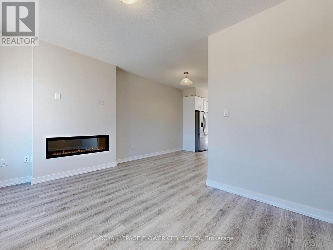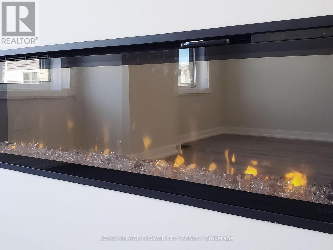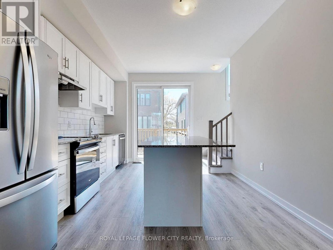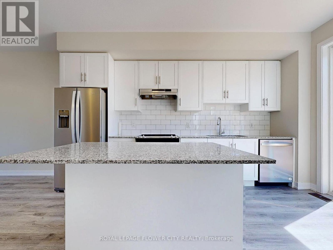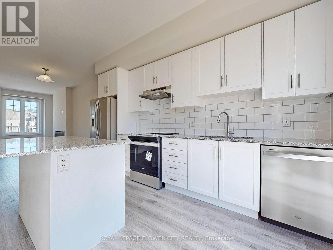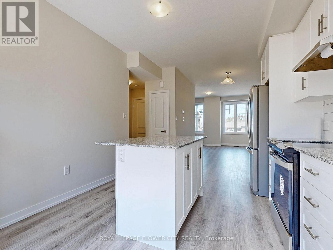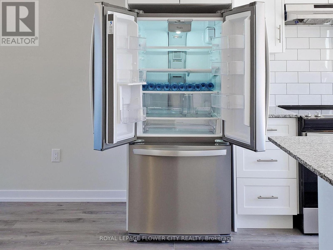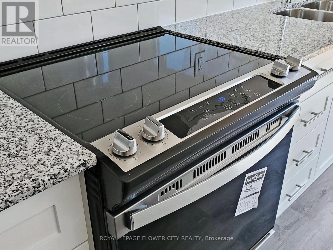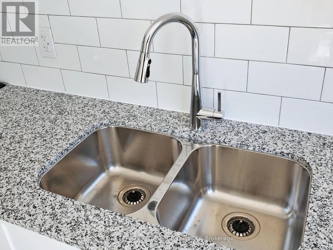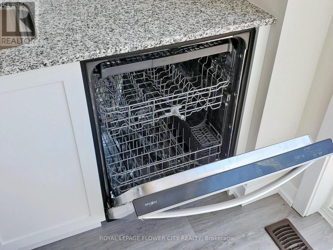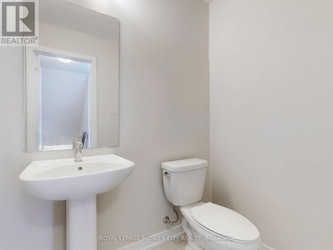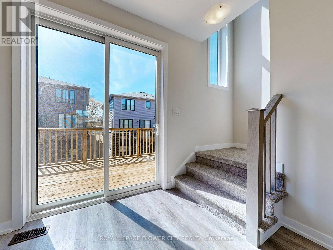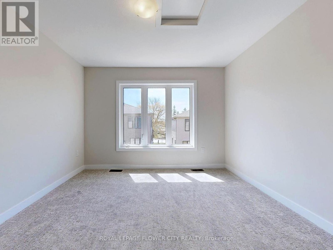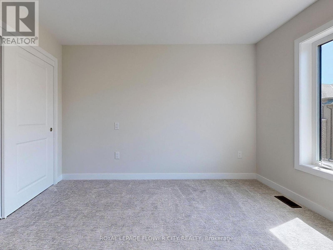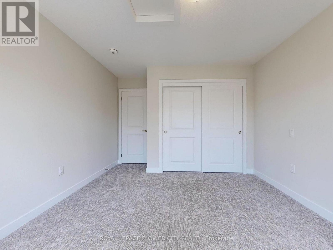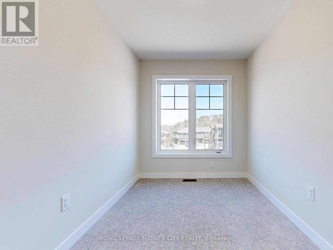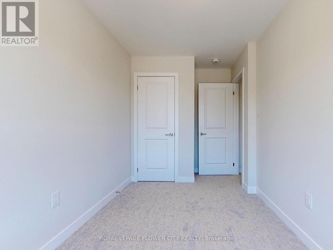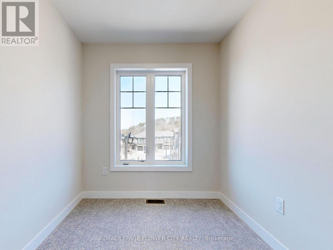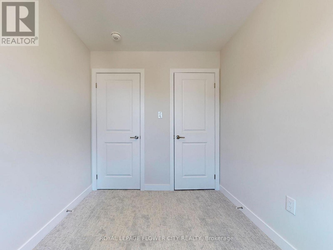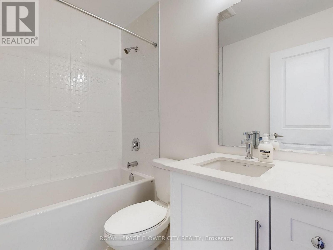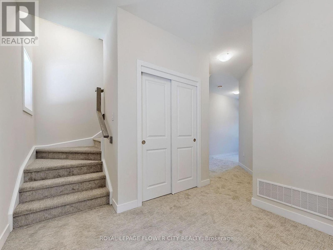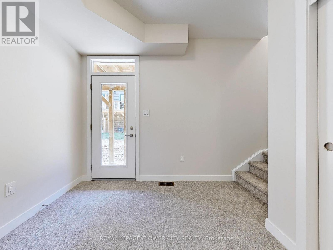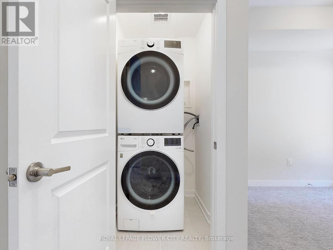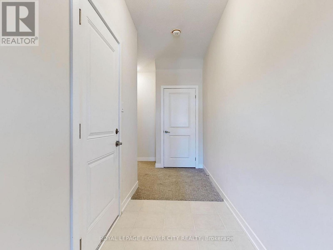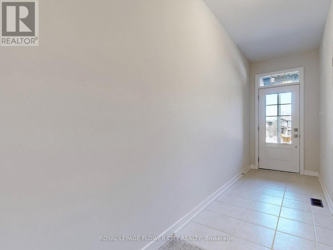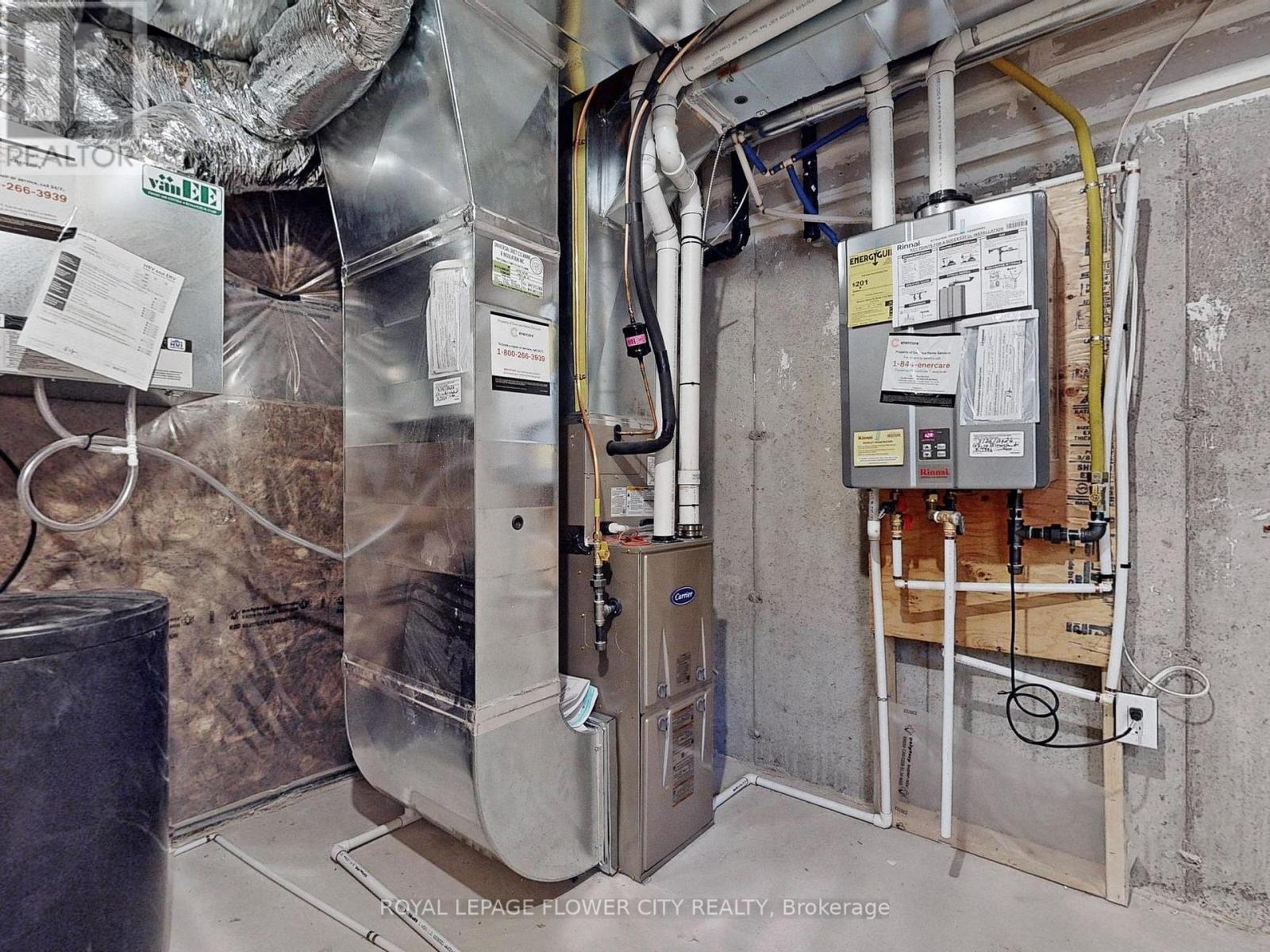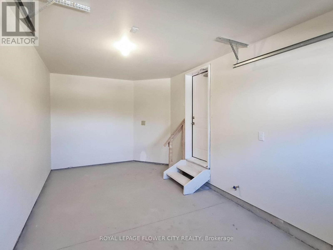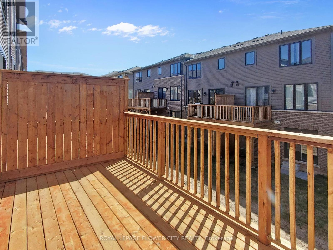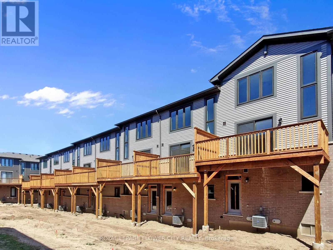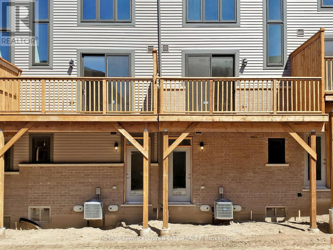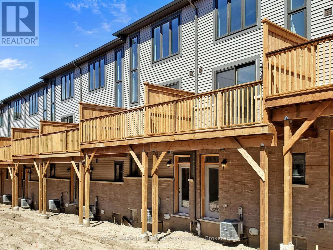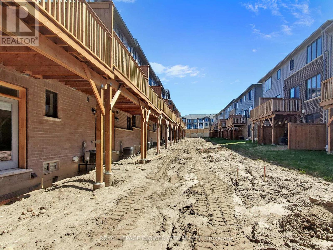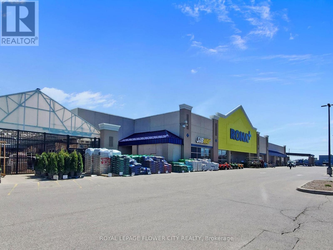3 Bedroom
2 Bathroom
1400 - 1599 sqft
Fireplace
Central Air Conditioning, Air Exchanger
Forced Air
$2,800 Monthly
Step into one year old Modern 3 Storey Townhouse.Nestled just off the highway, in the highly sought-after community of Cambridge, this beauty offers both convenience and tranquility. This a Branthaven built gem, boasts the desirable "Brickworks" model, spanning 1515 square feet plus an unfinished basement-ideal for a small family, discover upgraded kitchen cabinets, perfectly complementing the spacious open-concept layout. With 3 bedrooms and 2 washrooms, this home is designed to accommodate your lifestyle needs.Convenience is key, with easy access to major destinations just 35 minutes to Mississauga, 15 minutes to the University of Waterloo and Wilfrid Laurier University, and 20 minutes to the University of Guelph and major tech offices. Plus, all significant anchors are within walking distance, including Walmart, Home Depot, Tim Hortons, Canadian Tire, and Starbucks.This home is truly a haven, boasting 9-foot ceilings, a spacious living room, dining room, and an upgraded kitchen with granite counter-tops and extended cabinets. Enjoy the comforts of central AC, four kitchen appliances, and upgraded tiles, along with wide laminate flooring on the second floor. Don't miss this opportunity to make this exceptional property your own-it's more than just a home; it's a lifestyle waiting to be embraced. Welcome home to comfort, convenience, and endless possibilities (id:50787)
Property Details
|
MLS® Number
|
X12104863 |
|
Property Type
|
Single Family |
|
Community Features
|
Pet Restrictions |
|
Features
|
In Suite Laundry, Sump Pump |
|
Parking Space Total
|
2 |
Building
|
Bathroom Total
|
2 |
|
Bedrooms Above Ground
|
3 |
|
Bedrooms Total
|
3 |
|
Appliances
|
Water Heater, Water Softener, Dishwasher, Dryer, Stove, Washer, Refrigerator |
|
Basement Development
|
Finished |
|
Basement Features
|
Walk Out |
|
Basement Type
|
N/a (finished) |
|
Cooling Type
|
Central Air Conditioning, Air Exchanger |
|
Exterior Finish
|
Aluminum Siding, Brick |
|
Fireplace Present
|
Yes |
|
Half Bath Total
|
1 |
|
Heating Fuel
|
Natural Gas |
|
Heating Type
|
Forced Air |
|
Stories Total
|
3 |
|
Size Interior
|
1400 - 1599 Sqft |
|
Type
|
Row / Townhouse |
Parking
Land
Rooms
| Level |
Type |
Length |
Width |
Dimensions |
|
Second Level |
Great Room |
4.62 m |
3.47 m |
4.62 m x 3.47 m |
|
Second Level |
Dining Room |
2.67 m |
4.38 m |
2.67 m x 4.38 m |
|
Second Level |
Kitchen |
3.37 m |
4.38 m |
3.37 m x 4.38 m |
|
Third Level |
Primary Bedroom |
3.37 m |
3.65 m |
3.37 m x 3.65 m |
|
Third Level |
Bedroom |
2.25 m |
3.47 m |
2.25 m x 3.47 m |
|
Third Level |
Bedroom |
2.25 m |
3.47 m |
2.25 m x 3.47 m |
|
Third Level |
Bathroom |
1.5 m |
1.2 m |
1.5 m x 1.2 m |
|
Main Level |
Den |
2.46 m |
2.79 m |
2.46 m x 2.79 m |
|
Main Level |
Laundry Room |
1.21 m |
1.82 m |
1.21 m x 1.82 m |
https://www.realtor.ca/real-estate/28217184/107-10-birmingham-drive-cambridge

