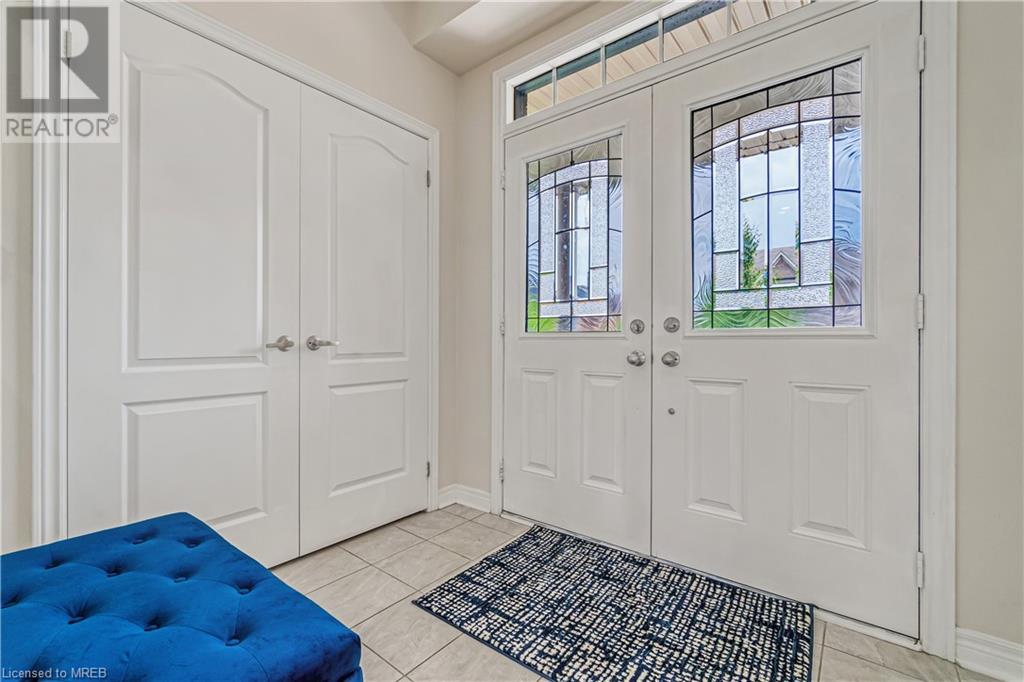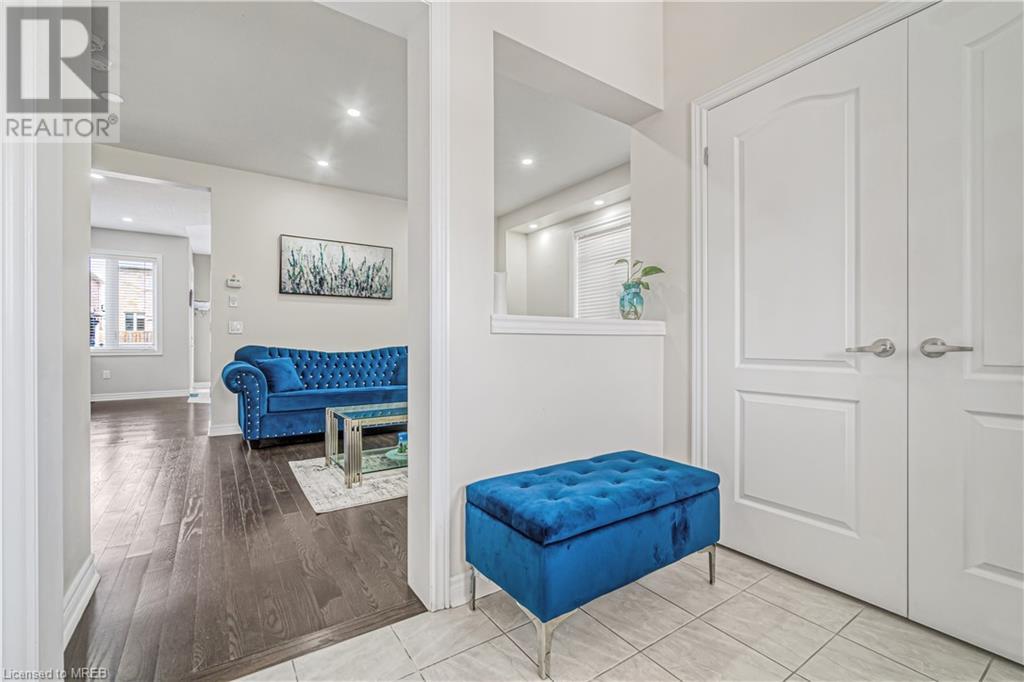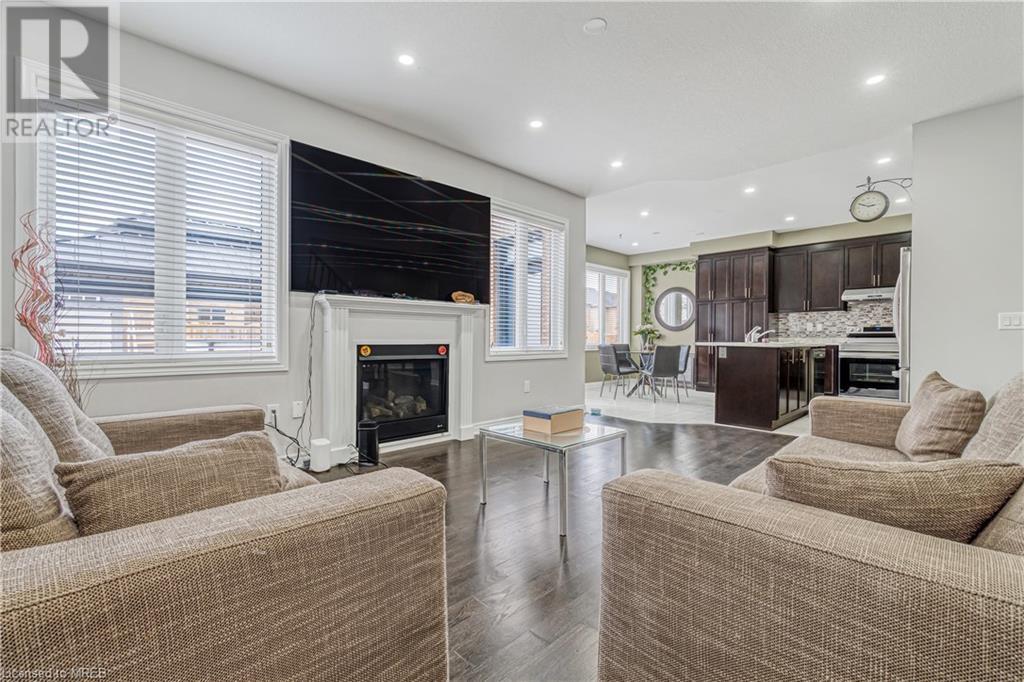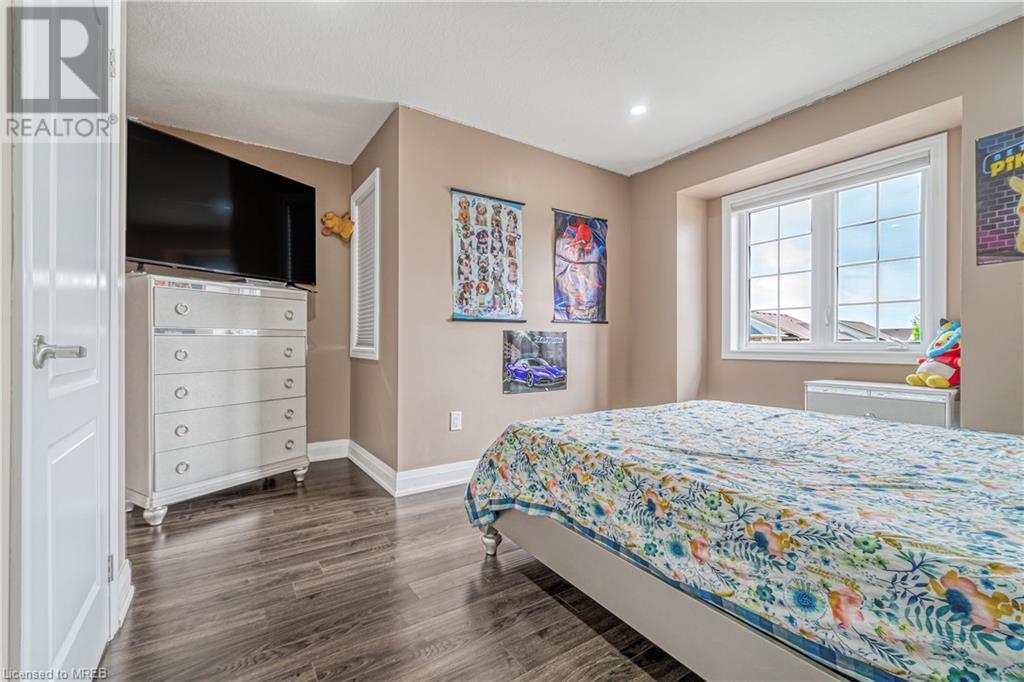4 Bedroom
4 Bathroom
3198 sqft
2 Level
Above Ground Pool
Central Air Conditioning
Forced Air
$889,000
Absolutely stunning house for sale. A lot of work has been done by owner so you don't have to. Separate Family and guest room. good size kitchen with lots of storage space. On second level 4 bed and 2.5 bath. walk in closet and in suite bathroom with master bedroom. fully finished basement with good size washroom. pot lights on main , 2nd level and exterior of house. 24 ft *24 ft above ground heated pool in 2023, 14*30 ft of flat deck, 12*12 ft pergola, 7*7 ft Garden shed, fully fenced, no grass in backyard. stone and synthetic grass work done in back yard. concrete work completed around and front of house. driveway is wide to accommodate 3 cars. Smart door bell and smart SECURITY camera at front of house. NATURAL gas line in backyard for BBQ and pool heater. Location is great with walking distance to Trails , park and Pittock conservation area. Community park is few steps away from house with playgrounds and sitting area. Close to upcoming new school and Temple. (id:50787)
Property Details
|
MLS® Number
|
40610544 |
|
Property Type
|
Single Family |
|
Amenities Near By
|
Park |
|
Equipment Type
|
Water Heater |
|
Features
|
Paved Driveway |
|
Parking Space Total
|
5 |
|
Pool Type
|
Above Ground Pool |
|
Rental Equipment Type
|
Water Heater |
Building
|
Bathroom Total
|
4 |
|
Bedrooms Above Ground
|
4 |
|
Bedrooms Total
|
4 |
|
Appliances
|
Dishwasher, Dryer, Refrigerator, Stove, Water Softener, Water Purifier, Washer, Hood Fan, Window Coverings, Garage Door Opener |
|
Architectural Style
|
2 Level |
|
Basement Development
|
Finished |
|
Basement Type
|
Full (finished) |
|
Constructed Date
|
2017 |
|
Construction Style Attachment
|
Detached |
|
Cooling Type
|
Central Air Conditioning |
|
Exterior Finish
|
Brick |
|
Fire Protection
|
Smoke Detectors |
|
Foundation Type
|
Poured Concrete |
|
Heating Fuel
|
Natural Gas |
|
Heating Type
|
Forced Air |
|
Stories Total
|
2 |
|
Size Interior
|
3198 Sqft |
|
Type
|
House |
|
Utility Water
|
Municipal Water |
Parking
Land
|
Access Type
|
Road Access |
|
Acreage
|
No |
|
Fence Type
|
Fence |
|
Land Amenities
|
Park |
|
Sewer
|
Municipal Sewage System |
|
Size Depth
|
118 Ft |
|
Size Frontage
|
41 Ft |
|
Size Total Text
|
Under 1/2 Acre |
|
Zoning Description
|
R2-18 |
Rooms
| Level |
Type |
Length |
Width |
Dimensions |
|
Second Level |
4pc Bathroom |
|
|
13' x 5'6'' |
|
Second Level |
Bedroom |
|
|
10'0'' x 10'4'' |
|
Second Level |
Bedroom |
|
|
9'10'' x 14'4'' |
|
Second Level |
Bedroom |
|
|
14'0'' x 10'0'' |
|
Second Level |
5pc Bathroom |
|
|
9'6'' x 9'0'' |
|
Second Level |
Primary Bedroom |
|
|
13'6'' x 14'10'' |
|
Basement |
3pc Bathroom |
|
|
11' x 1' |
|
Main Level |
Great Room |
|
|
12'1'' x 13'5'' |
|
Main Level |
Family Room |
|
|
16'0'' x 12'0'' |
|
Main Level |
3pc Bathroom |
|
|
6'6'' x 3'6'' |
|
Main Level |
Family Room |
|
|
16'1'' x 12'1'' |
Utilities
|
Electricity
|
Available |
|
Natural Gas
|
Available |
https://www.realtor.ca/real-estate/27086506/1065-upper-thames-drive-woodstock




































