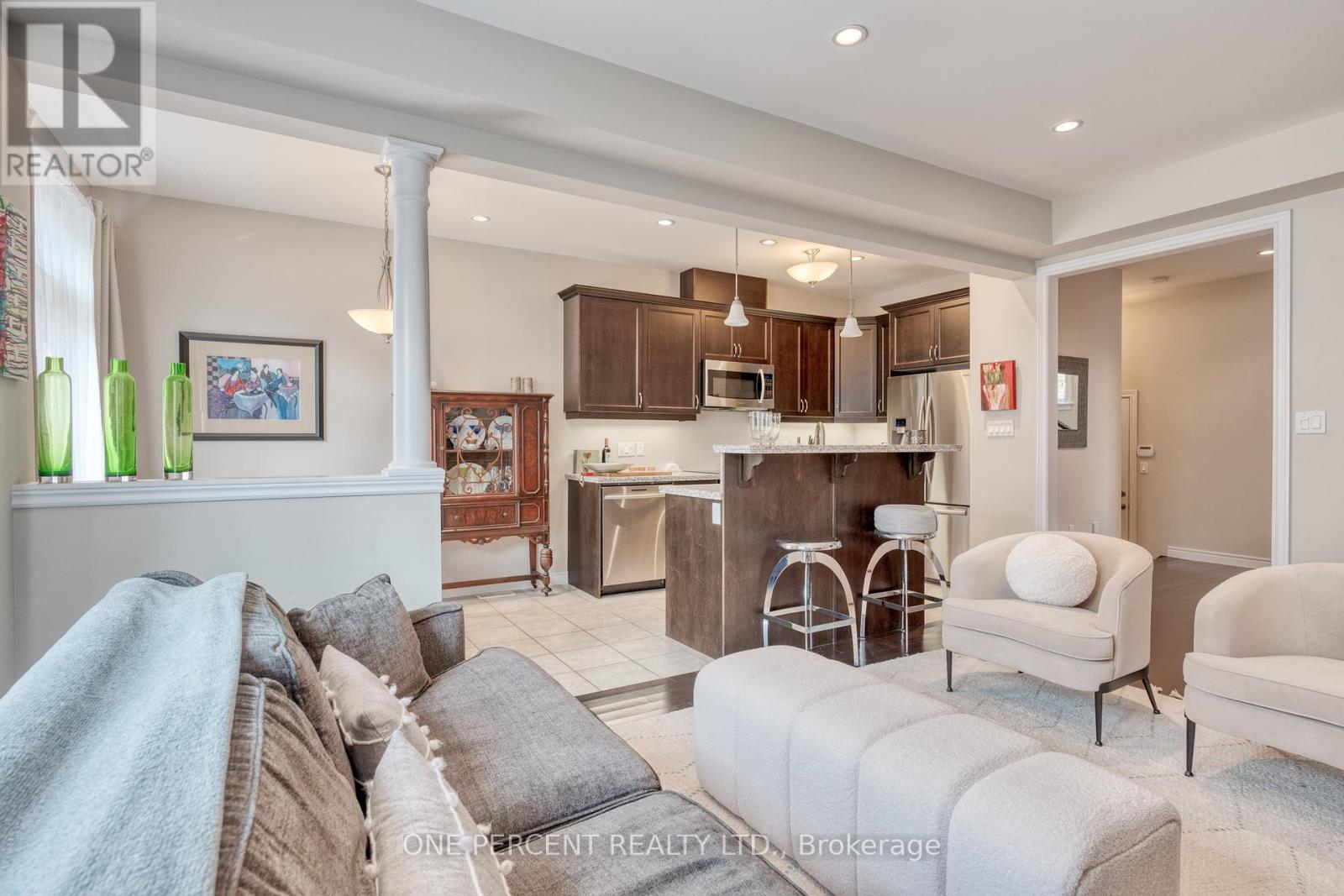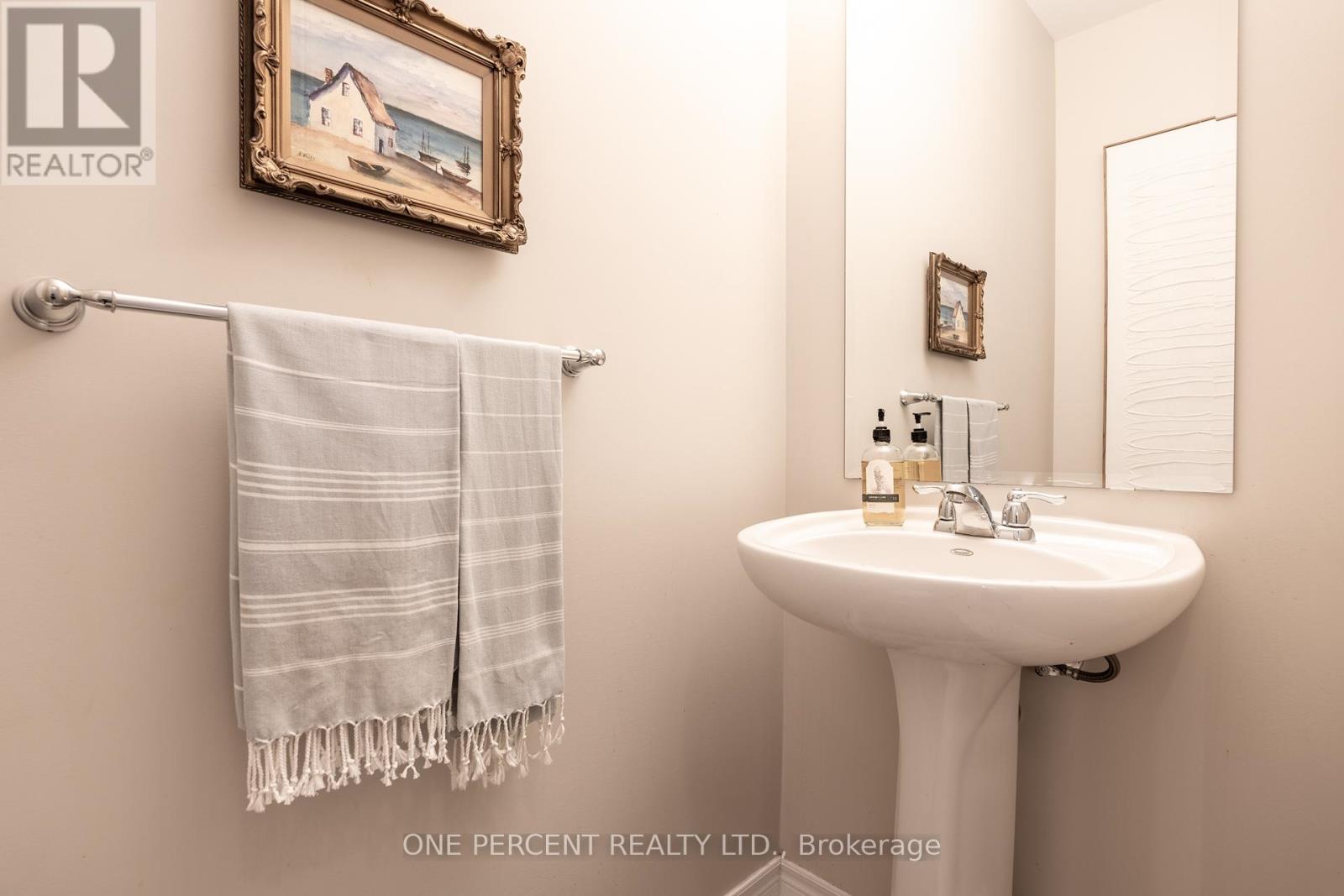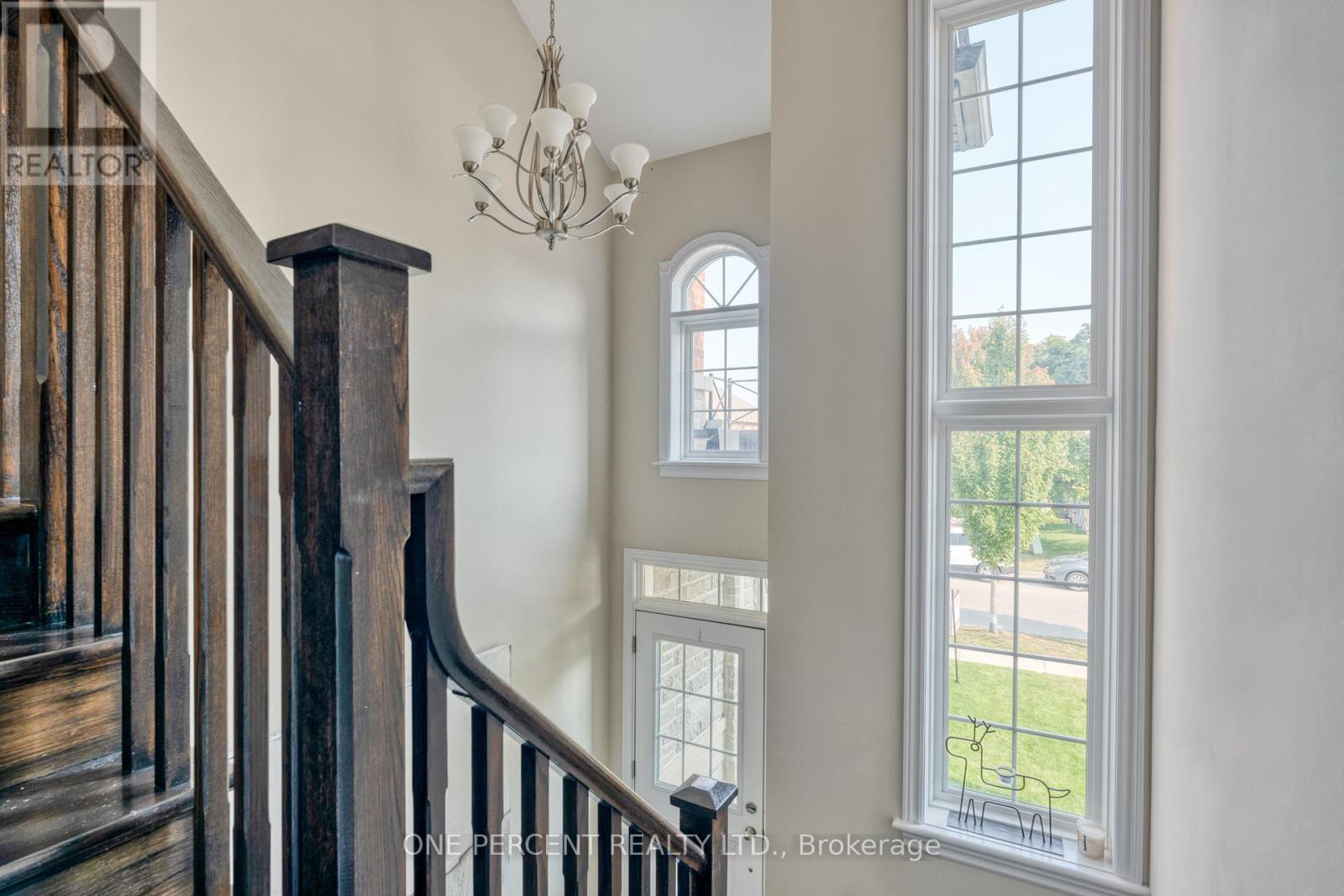289-597-1980
infolivingplus@gmail.com
106 Summerberry Way Hamilton (Sheldon), Ontario L9B 0G1
3 Bedroom
3 Bathroom
Central Air Conditioning
Forced Air
$849,900
Welcome to 106 Summerberry Way! This Spallaci-built is awaiting its new family. Open the door to this spacious open concept home with tons of natural light. Generous room sizes, hardwood floors, pot lights, granite counter tops and beautiful bannisters are just a few eye-catching upgrades. Backyard access off the kitchen is south facing and gets a ton of sun in your fenced in-yard. Close to schools, shopping & quick access to the highway (Lincoln Alexander Pkwy and 403), Summerberry is a sought-after street. (id:50787)
Property Details
| MLS® Number | X9351716 |
| Property Type | Single Family |
| Community Name | Sheldon |
| Parking Space Total | 3 |
Building
| Bathroom Total | 3 |
| Bedrooms Above Ground | 3 |
| Bedrooms Total | 3 |
| Appliances | Dishwasher, Dryer, Refrigerator, Stove, Washer, Window Coverings |
| Basement Development | Unfinished |
| Basement Type | Full (unfinished) |
| Construction Style Attachment | Semi-detached |
| Cooling Type | Central Air Conditioning |
| Exterior Finish | Brick |
| Foundation Type | Poured Concrete |
| Half Bath Total | 1 |
| Heating Fuel | Natural Gas |
| Heating Type | Forced Air |
| Stories Total | 2 |
| Type | House |
| Utility Water | Municipal Water |
Parking
| Attached Garage |
Land
| Acreage | No |
| Sewer | Sanitary Sewer |
| Size Depth | 98 Ft ,5 In |
| Size Frontage | 24 Ft ,7 In |
| Size Irregular | 24.61 X 98.43 Ft |
| Size Total Text | 24.61 X 98.43 Ft |
Rooms
| Level | Type | Length | Width | Dimensions |
|---|---|---|---|---|
| Second Level | Bedroom | 3.76 m | 4.6 m | 3.76 m x 4.6 m |
| Second Level | Bedroom 2 | 2.77 m | 2.77 m | 2.77 m x 2.77 m |
| Second Level | Bedroom 3 | 2.77 m | 3.07 m | 2.77 m x 3.07 m |
| Basement | Recreational, Games Room | 8.71 m | 5.92 m | 8.71 m x 5.92 m |
| Main Level | Great Room | 3.25 m | 5.21 m | 3.25 m x 5.21 m |
| Main Level | Eating Area | 2.15 m | 2.77 m | 2.15 m x 2.77 m |
| Main Level | Dining Room | 3.38 m | 3.23 m | 3.38 m x 3.23 m |
https://www.realtor.ca/real-estate/27420243/106-summerberry-way-hamilton-sheldon-sheldon































