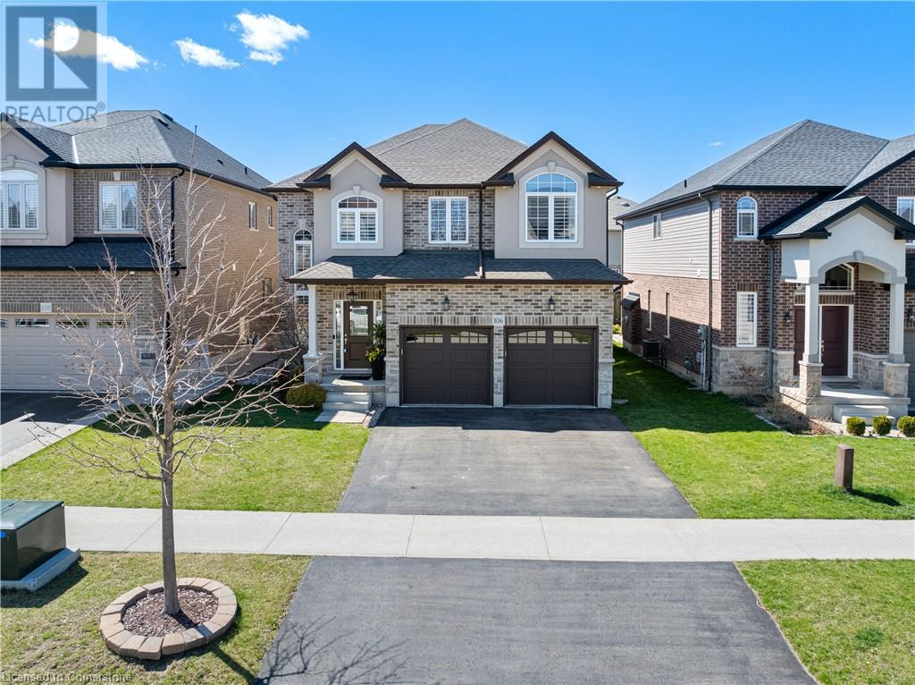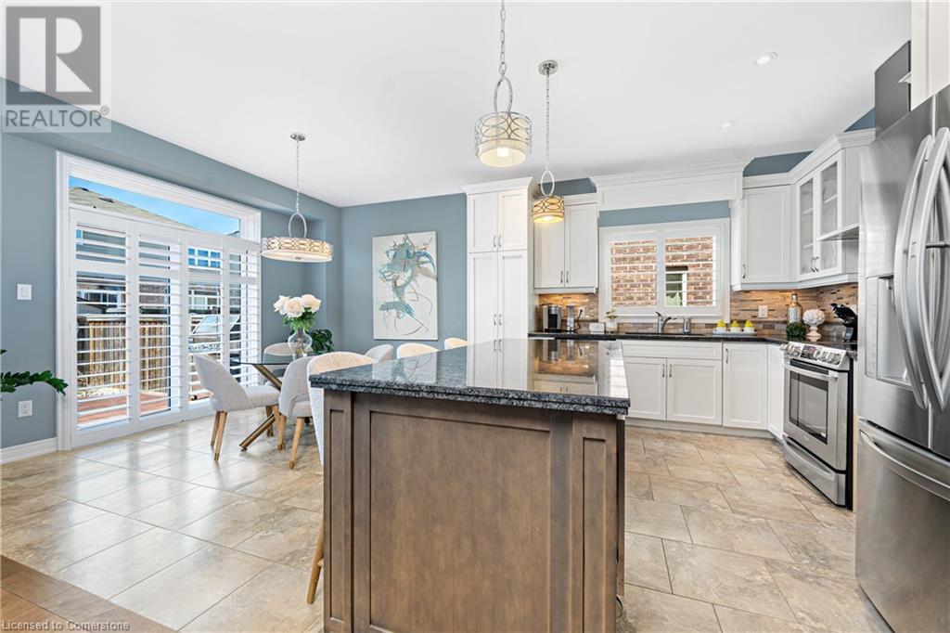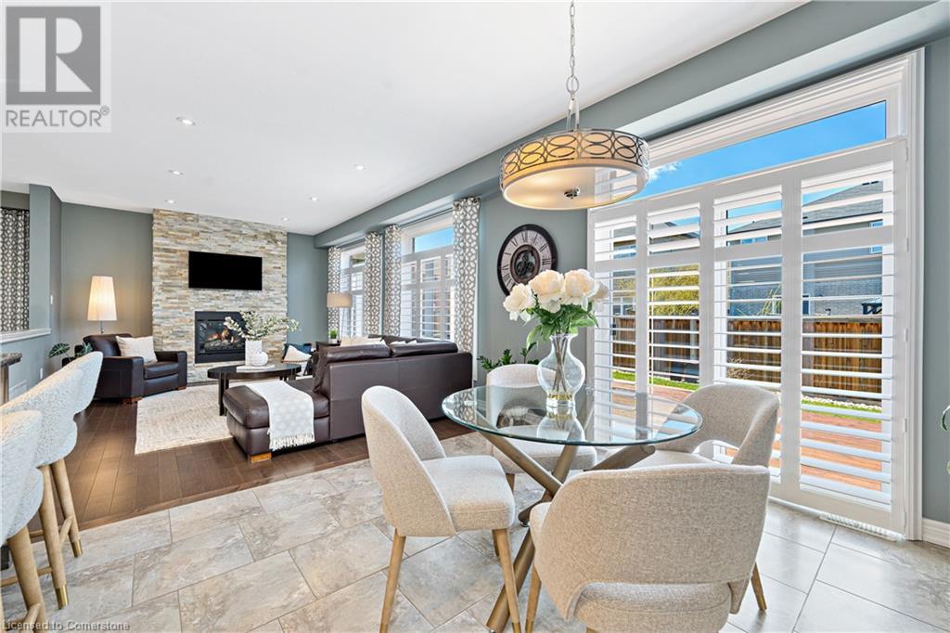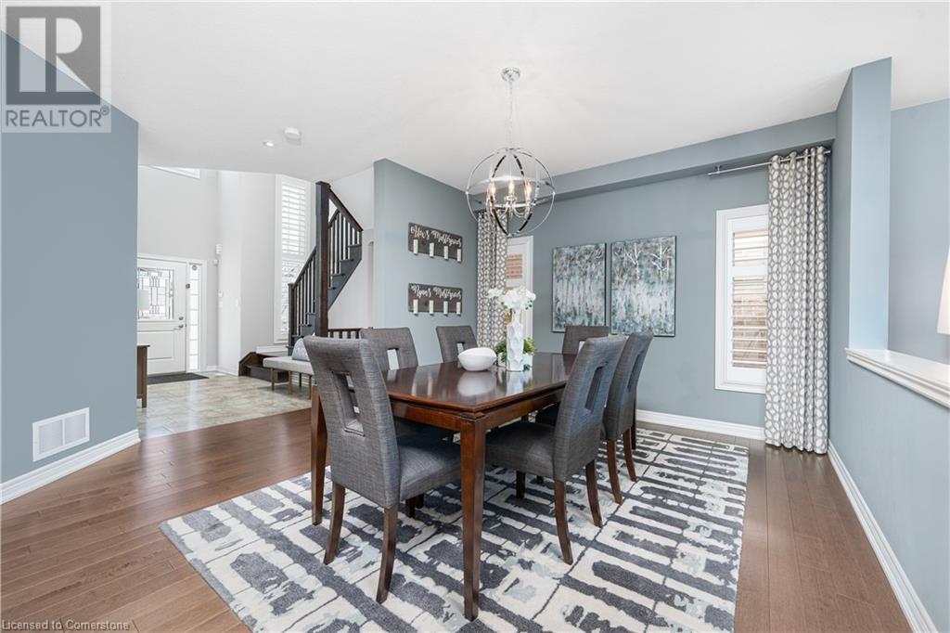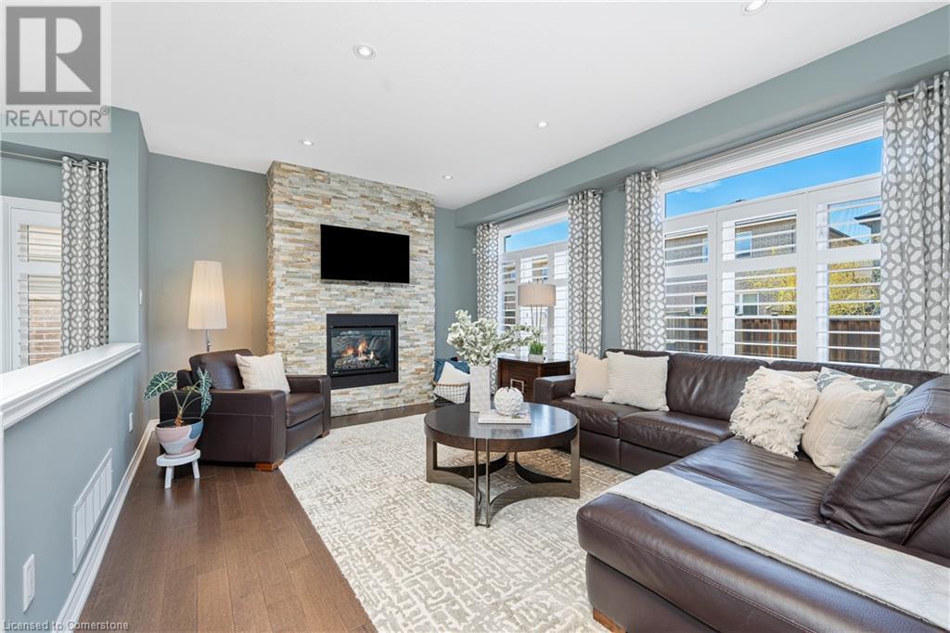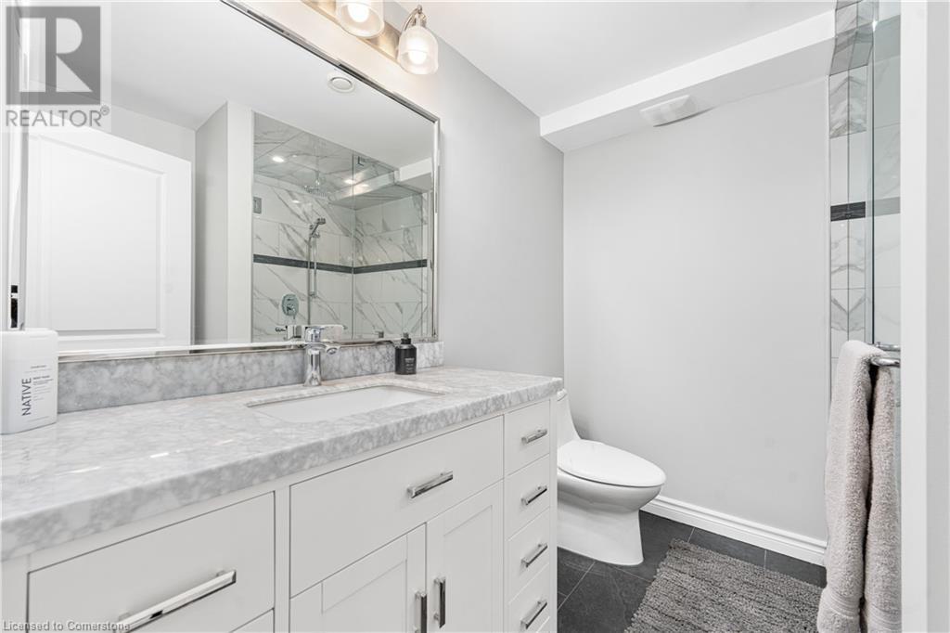5 Bedroom
4 Bathroom
2445 sqft
2 Level
Fireplace
Central Air Conditioning
Forced Air
$1,189,900
Tucked away on a quiet, low-traffic street, this home and neighbourhood offer the privacy and peaceful living every family hopes for—while being just a stone’s throw from a large park, perfect for outdoor play, dog walks, and weekend activities. From the moment you step inside, the grand two-storey entryway with soaring 18' ceilings makes a lasting impression, setting the tone for the bright and open feel throughout the home. The main floor’s 9 ft ceilings and large windows fill the space with natural light, while the open-concept design makes everyday living and entertaining effortless. The main level offers a spacious and versatile layout featuring a large living room, formal dining room, and a bright dinette that flows seamlessly from the kitchen. The kitchen itself is both elegant and functional, with crown molding and valance on the cabinetry, stone countertops, and a large island with a breakfast bar—perfect for casual meals or catching up over coffee. A convenient guest bathroom on this level adds comfort for both family and visitors. Upstairs, a dedicated laundry room on the bedroom level adds ease and efficiency to busy mornings. All four bedrooms are located on this level, providing privacy and comfort for the whole family. With a total of four bathrooms throughout the home, there’s space and privacy for everyone. The fully finished lower level extends your living space with a full bathroom—including a shower—and a flexible layout ideal for a rec room, home gym, office, or guest suite. Just 3 minutes from the Costco Power Centre and with quick QEW access, this home offers incredible convenience in a family-friendly neighbourhood. Move-in ready and thoughtfully designed—this is the one you’ve been waiting for! (id:50787)
Property Details
|
MLS® Number
|
40722236 |
|
Property Type
|
Single Family |
|
Amenities Near By
|
Park, Place Of Worship, Playground |
|
Community Features
|
Quiet Area, Community Centre, School Bus |
|
Equipment Type
|
Water Heater |
|
Features
|
Sump Pump, Automatic Garage Door Opener |
|
Parking Space Total
|
4 |
|
Rental Equipment Type
|
Water Heater |
Building
|
Bathroom Total
|
4 |
|
Bedrooms Above Ground
|
4 |
|
Bedrooms Below Ground
|
1 |
|
Bedrooms Total
|
5 |
|
Appliances
|
Central Vacuum, Dishwasher, Dryer, Refrigerator, Stove, Washer, Microwave Built-in, Window Coverings |
|
Architectural Style
|
2 Level |
|
Basement Development
|
Finished |
|
Basement Type
|
Full (finished) |
|
Constructed Date
|
2014 |
|
Construction Style Attachment
|
Detached |
|
Cooling Type
|
Central Air Conditioning |
|
Exterior Finish
|
Brick, Stucco, Vinyl Siding |
|
Fireplace Present
|
Yes |
|
Fireplace Total
|
1 |
|
Half Bath Total
|
1 |
|
Heating Type
|
Forced Air |
|
Stories Total
|
2 |
|
Size Interior
|
2445 Sqft |
|
Type
|
House |
|
Utility Water
|
Municipal Water |
Parking
Land
|
Access Type
|
Road Access, Highway Access |
|
Acreage
|
No |
|
Land Amenities
|
Park, Place Of Worship, Playground |
|
Sewer
|
Municipal Sewage System |
|
Size Depth
|
102 Ft |
|
Size Frontage
|
41 Ft |
|
Size Total Text
|
Under 1/2 Acre |
|
Zoning Description
|
R4 |
Rooms
| Level |
Type |
Length |
Width |
Dimensions |
|
Second Level |
Laundry Room |
|
|
12' x 5'8'' |
|
Second Level |
4pc Bathroom |
|
|
8'10'' x 6'8'' |
|
Second Level |
Bedroom |
|
|
11'9'' x 11'3'' |
|
Second Level |
Bedroom |
|
|
12'2'' x 11'9'' |
|
Second Level |
Bedroom |
|
|
13'3'' x 12'0'' |
|
Second Level |
Full Bathroom |
|
|
10'6'' x 9'4'' |
|
Second Level |
Primary Bedroom |
|
|
18'10'' x 14'9'' |
|
Lower Level |
Utility Room |
|
|
18'4'' x 5'10'' |
|
Lower Level |
3pc Bathroom |
|
|
18'4'' x 5'10'' |
|
Lower Level |
Bedroom |
|
|
13'3'' x 12'5'' |
|
Lower Level |
Recreation Room |
|
|
22'9'' x 20'9'' |
|
Main Level |
2pc Bathroom |
|
|
5'10'' x 5' |
|
Main Level |
Living Room |
|
|
17'10'' x 13'3'' |
|
Main Level |
Dining Room |
|
|
17'8'' x 15'8'' |
|
Main Level |
Breakfast |
|
|
12'6'' x 8'10'' |
|
Main Level |
Kitchen |
|
|
12'6'' x 11'6'' |
https://www.realtor.ca/real-estate/28249210/106-lampman-drive-drive-grimsby

