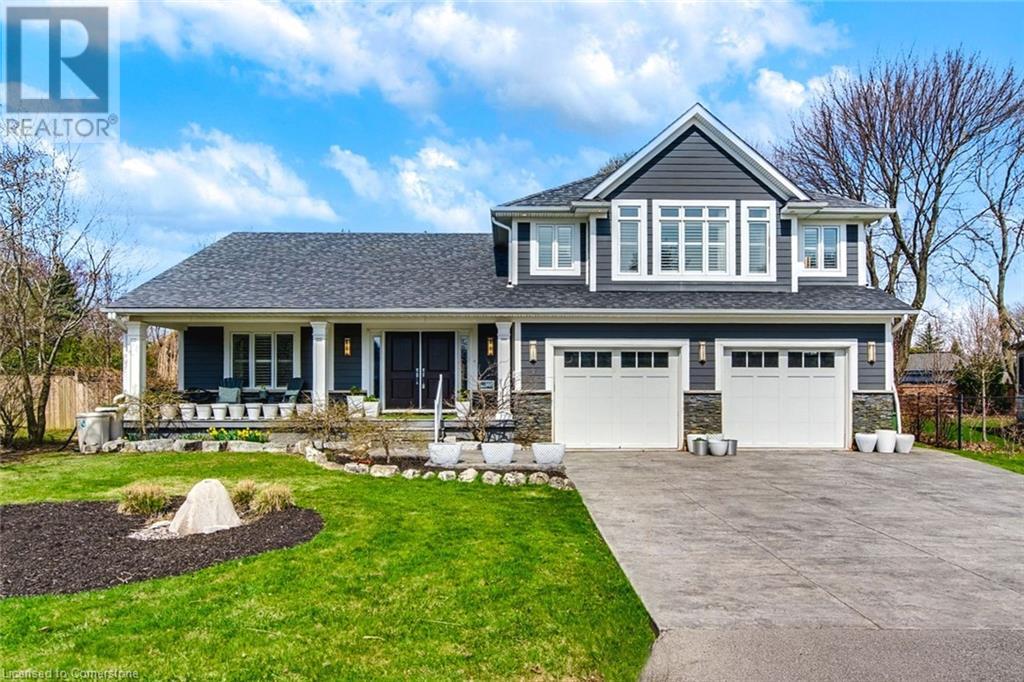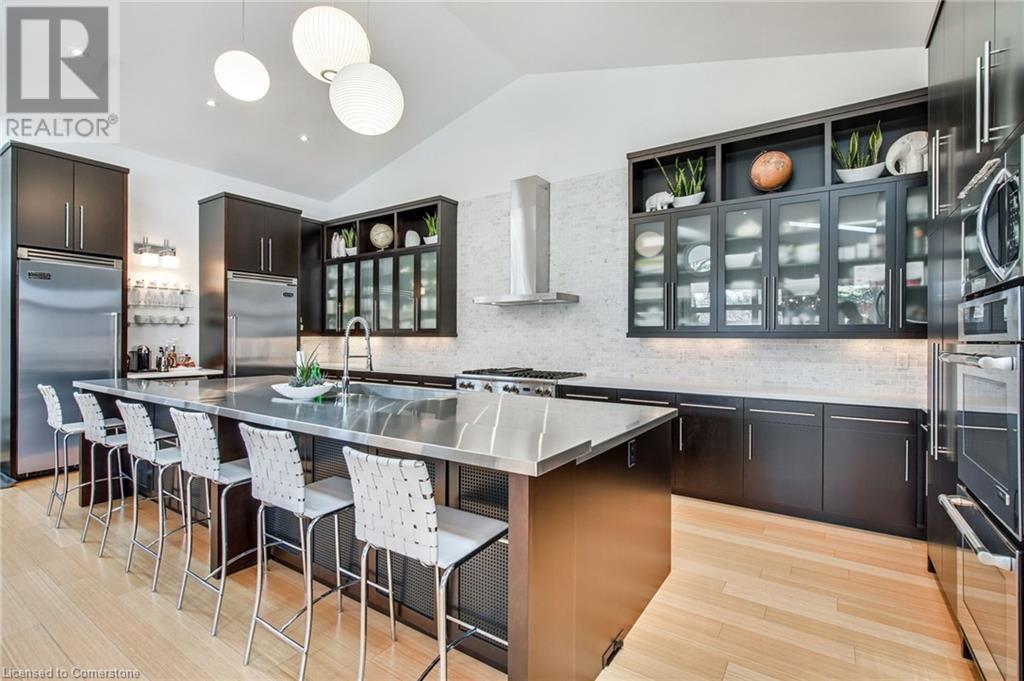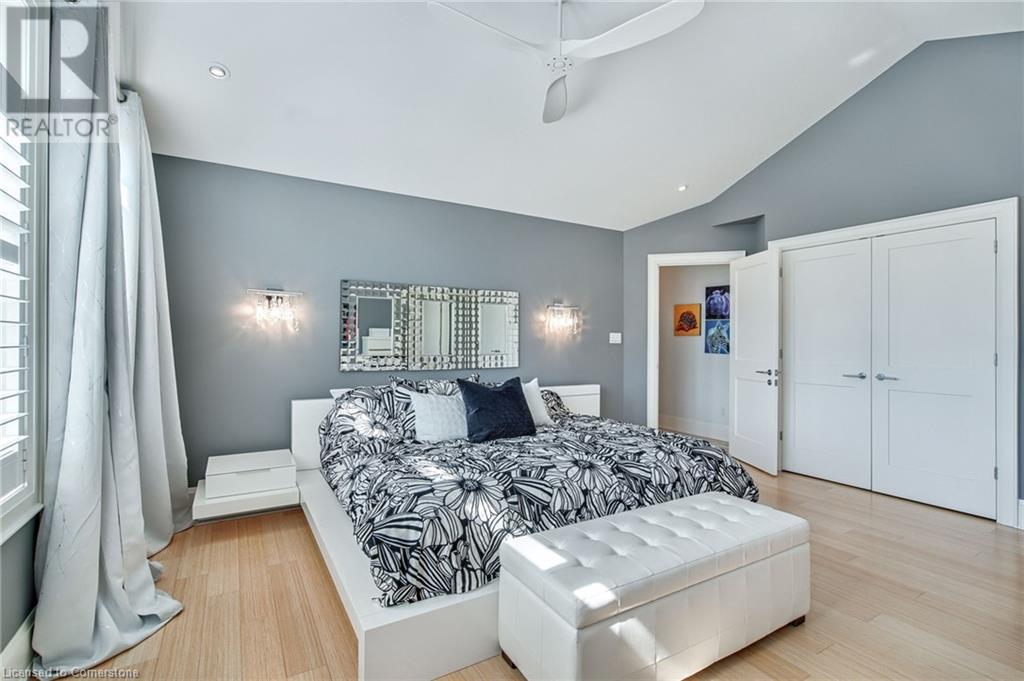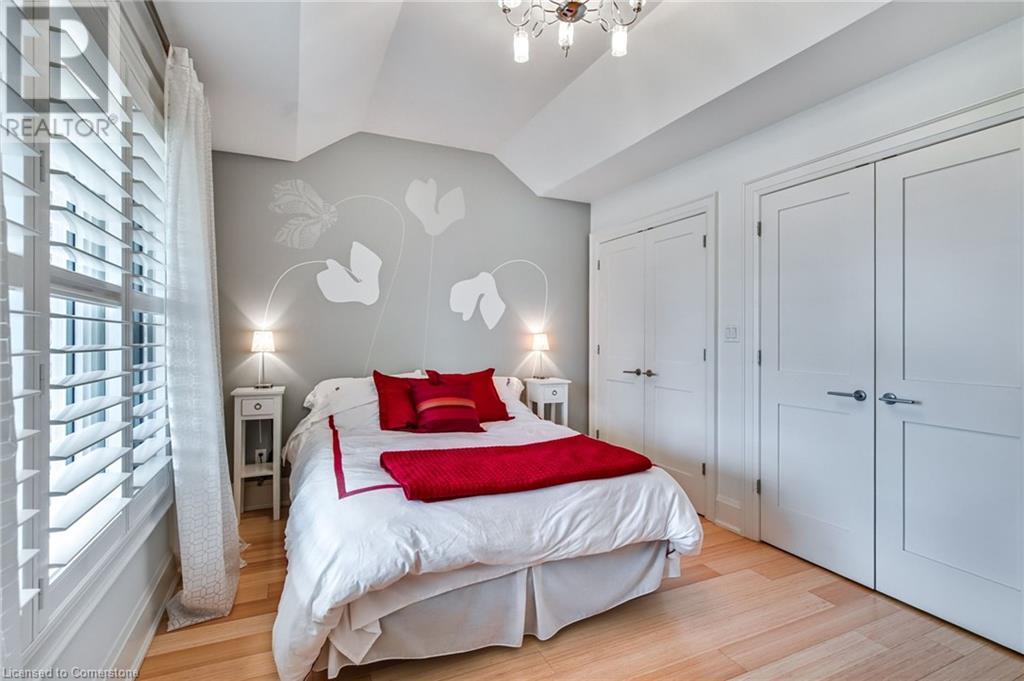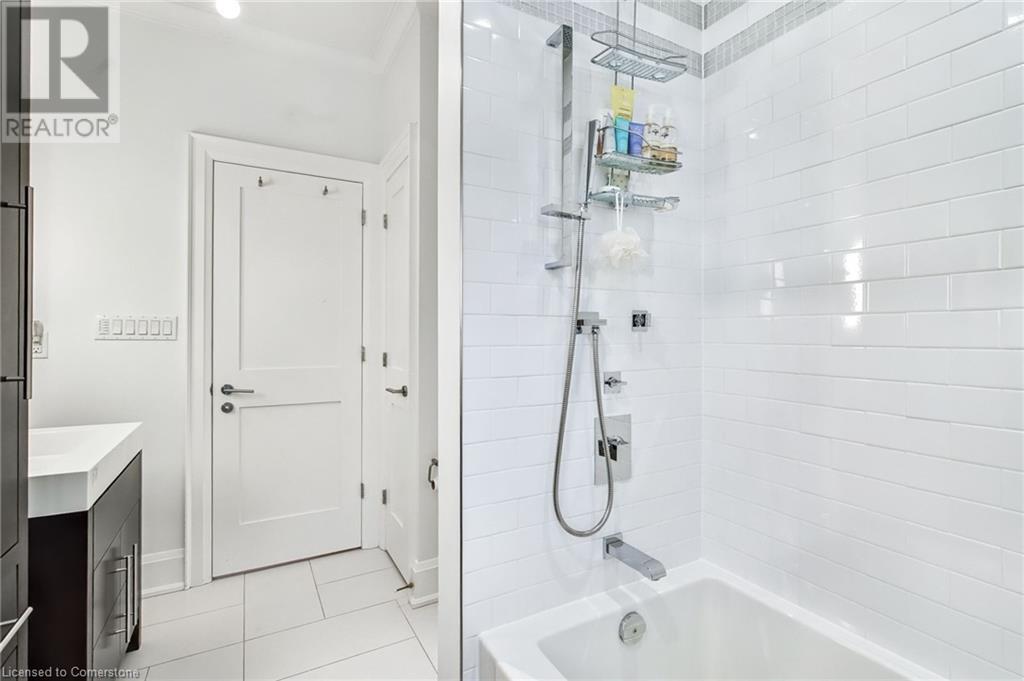4 Bedroom
3 Bathroom
2934 sqft
2 Level
Fireplace
Central Air Conditioning
Forced Air
Lawn Sprinkler
$1,989,000
Looking for a private Muskoka-style escape right in the heart of Ancaster? Welcome to 106 Cumming Court. Nestled on a massive, pie-shaped lot over 200' deep, this home offers cottage living without the traffic. Inside, soaring 14' cathedral ceilings frame a stunning open concept with bamboo floors, designer lighting, and a custom kitchen featuring a Viking 6-burner gas cooktop, double ovens, a 6-seater stainless island, and separate full-size Viking fridge & freezer. Enjoy in-ceiling 3-zone speakers, a coffee station, and bar fridge, perfect for entertaining. The primary retreat spans the entire second floor, plus there are 3 more spacious bedrooms and 3 luxurious baths. Step outside to your private backyard oasis featuring a huge covered deck, concrete patio, natural gas BBQ, rear fire pit, and a sparkling saltwater pool. Key updates include A/C & pool liner (2023), exterior paint (2022), high-efficiency water tank (2017), Dual Zone Furnace, Roof, Windows, Garage Door (2010). Resort living starts here-book your private showing today! (id:50787)
Property Details
|
MLS® Number
|
40722271 |
|
Property Type
|
Single Family |
|
Community Features
|
Quiet Area |
|
Features
|
Southern Exposure, Automatic Garage Door Opener |
|
Parking Space Total
|
6 |
Building
|
Bathroom Total
|
3 |
|
Bedrooms Above Ground
|
3 |
|
Bedrooms Below Ground
|
1 |
|
Bedrooms Total
|
4 |
|
Appliances
|
Central Vacuum, Dishwasher, Dryer, Oven - Built-in, Refrigerator, Stove, Washer, Window Coverings, Garage Door Opener |
|
Architectural Style
|
2 Level |
|
Basement Development
|
Partially Finished |
|
Basement Type
|
Full (partially Finished) |
|
Constructed Date
|
1954 |
|
Construction Material
|
Wood Frame |
|
Construction Style Attachment
|
Detached |
|
Cooling Type
|
Central Air Conditioning |
|
Exterior Finish
|
Stone, Wood |
|
Fireplace Present
|
Yes |
|
Fireplace Total
|
2 |
|
Foundation Type
|
Poured Concrete |
|
Heating Fuel
|
Natural Gas |
|
Heating Type
|
Forced Air |
|
Stories Total
|
2 |
|
Size Interior
|
2934 Sqft |
|
Type
|
House |
|
Utility Water
|
Municipal Water |
Parking
Land
|
Acreage
|
No |
|
Landscape Features
|
Lawn Sprinkler |
|
Sewer
|
Municipal Sewage System |
|
Size Depth
|
162 Ft |
|
Size Frontage
|
65 Ft |
|
Size Total Text
|
Under 1/2 Acre |
|
Zoning Description
|
Er |
Rooms
| Level |
Type |
Length |
Width |
Dimensions |
|
Second Level |
Full Bathroom |
|
|
17'5'' x 6'1'' |
|
Second Level |
Primary Bedroom |
|
|
16'3'' x 16'0'' |
|
Basement |
Bedroom |
|
|
13'6'' x 11'0'' |
|
Basement |
3pc Bathroom |
|
|
10'11'' x 9'0'' |
|
Basement |
Family Room |
|
|
20'5'' x 18'5'' |
|
Basement |
Office |
|
|
20'0'' x 10'9'' |
|
Basement |
Recreation Room |
|
|
34'0'' x 21'7'' |
|
Main Level |
Bedroom |
|
|
14'0'' x 12'4'' |
|
Main Level |
5pc Bathroom |
|
|
10'5'' x 7'3'' |
|
Main Level |
Bedroom |
|
|
14'0'' x 14'0'' |
|
Main Level |
Foyer |
|
|
12'6'' x 15'5'' |
|
Main Level |
Living Room |
|
|
16'5'' x 16'5'' |
|
Main Level |
Dining Room |
|
|
21'10'' x 19'0'' |
|
Main Level |
Kitchen |
|
|
28'10'' x 12'0'' |
|
Main Level |
Great Room |
|
|
21'10'' x 16'0'' |
https://www.realtor.ca/real-estate/28225924/106-cumming-court-ancaster

