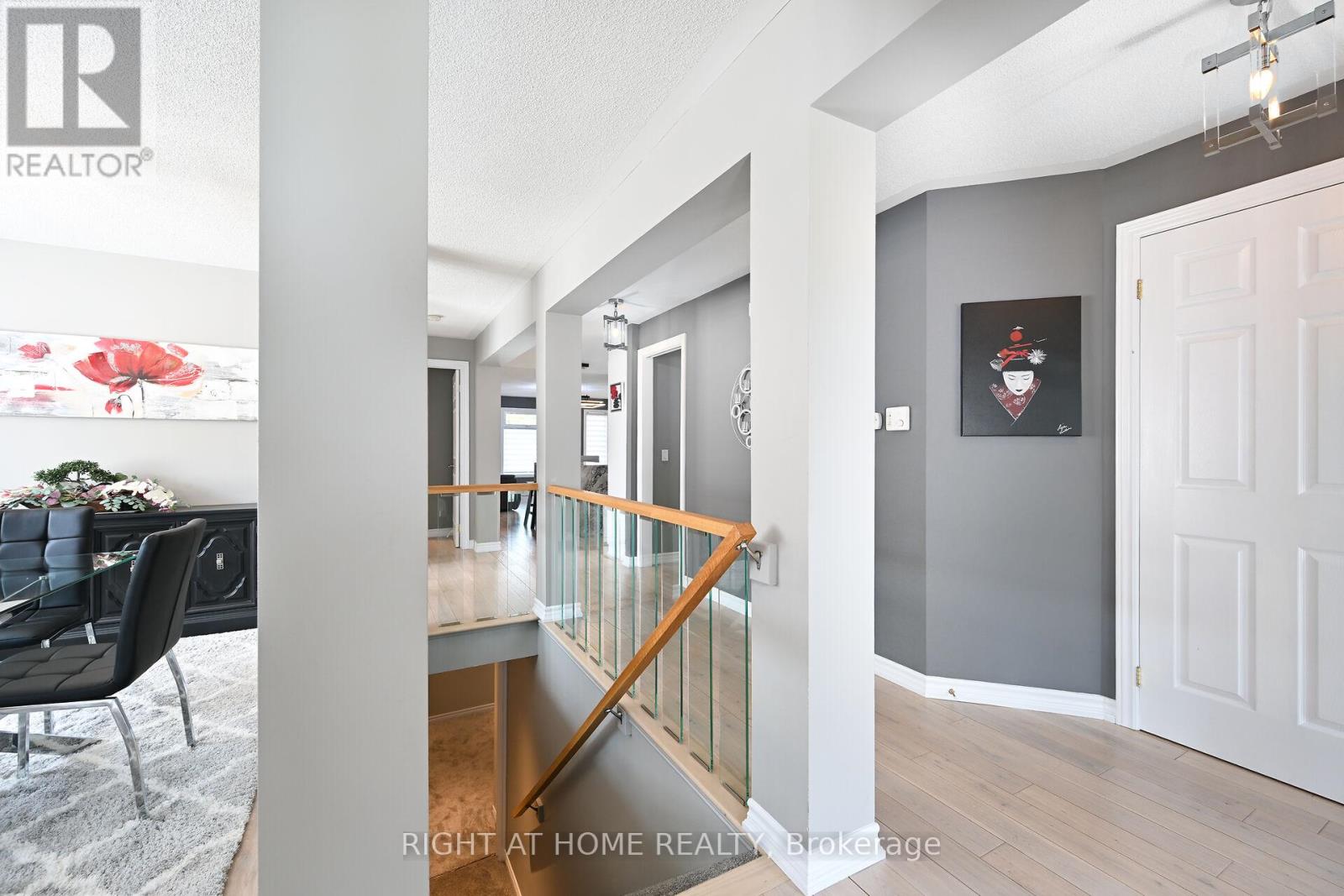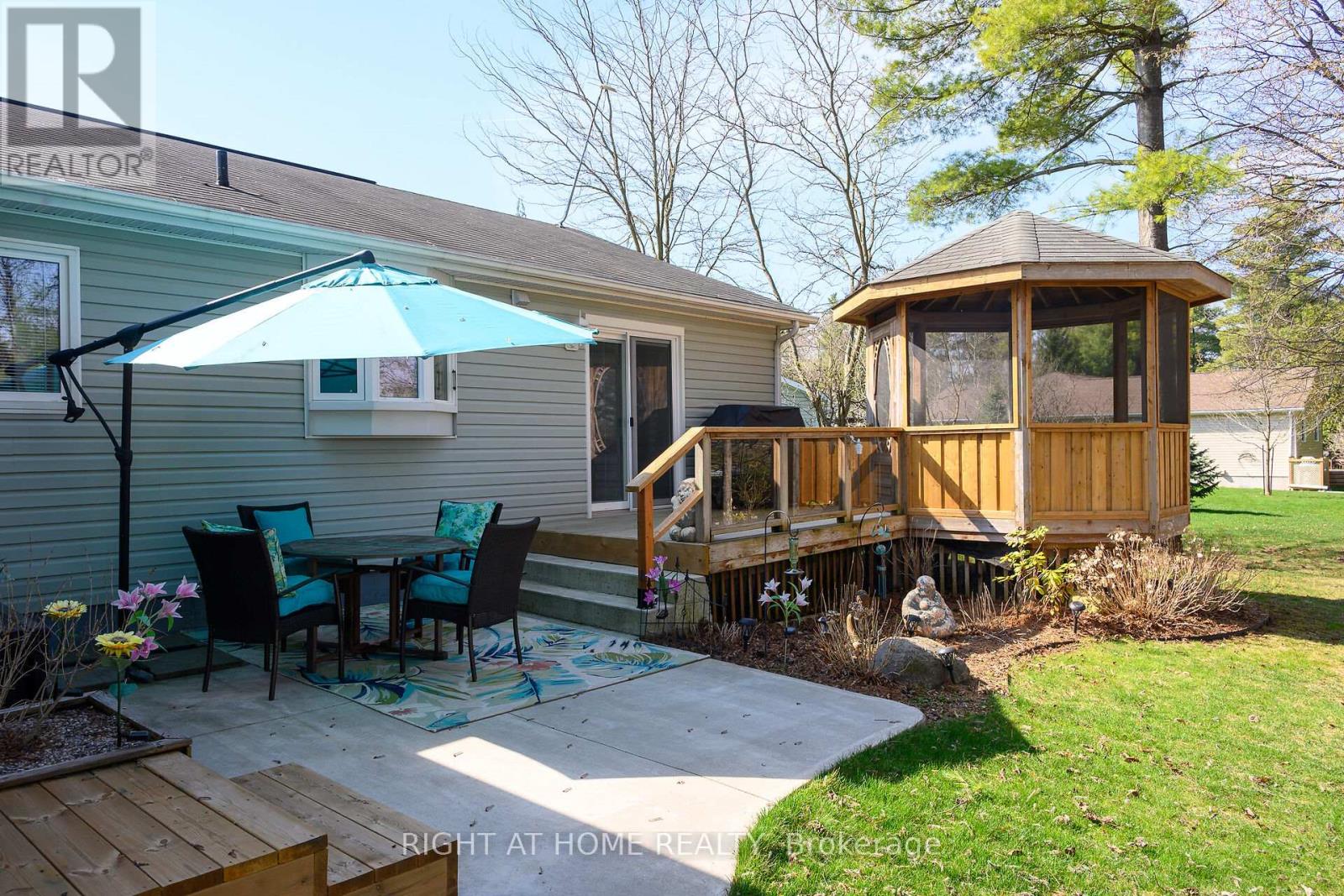4 Bedroom
3 Bathroom
1500 - 2000 sqft
Bungalow
Inground Pool
Central Air Conditioning
Forced Air
$874,900
Welcome to 106 Bushmill, beautifully updated from top to bottom, located on the most coveted street in the desirable Antrim Glen Adult Community. Impeccably maintained home, offering ample main level living space and a professionally finished basement. This bright and open bungalow has gorgeous hand-scraped oak floors. The living and dining rooms flow seamlessly together, perfect for family gatherings. The updated kitchen is stunning with quartz counters, including a quartz waterfall island with seating, custom cabinetry, quality appliances and a view of your award winning gardens. The cozy family room overlooks the backyard and has a walk out to your very private composite deck with screened in gazebo and stone patio. The landscaping and gardens are breathtaking, the proud recipient of several awards! The curb appeal is 10+ with your charming front porch and cascading water-feature. An in-ground sprinkler system provides carefree maintenance. Back inside, the main level offers two spacious bedrooms, including a primary retreat with walk-in closet, and two full bathrooms including a dreamy soaker tub. The updated glass railing leads you to the finished basement, featuring new carpet, two large bedrooms, a recreation room, two piece bathroom (with space for a shower) and a utility room with lots of storage. The home has been freshly painted in neutral designer decor. Custom window coverings adorn the windows. Attached garage with access through the main floor laundry room as well as to the backyard. Antrim Glen is conveniently located between Waterdown, Cambridge and Guelph. Offering a vibrant lifestyle community with heated salt water pool, sauna, BBQ area, a lounge and kitchen for large gatherings, billiards, shuffleboard, library, craft room, horseshoes, private vegetable garden plots, and wooded walking trails. Land lease fees include lawn care and snow removal. Move in ready, all you need to do is unpack, relax and enjoy! (id:50787)
Property Details
|
MLS® Number
|
X12110324 |
|
Property Type
|
Single Family |
|
Community Name
|
Rural Flamborough |
|
Equipment Type
|
Propane Tank, Water Heater |
|
Features
|
Gazebo |
|
Parking Space Total
|
3 |
|
Pool Type
|
Inground Pool |
|
Rental Equipment Type
|
Propane Tank, Water Heater |
Building
|
Bathroom Total
|
3 |
|
Bedrooms Above Ground
|
2 |
|
Bedrooms Below Ground
|
2 |
|
Bedrooms Total
|
4 |
|
Age
|
16 To 30 Years |
|
Appliances
|
Garage Door Opener Remote(s), All, Window Coverings |
|
Architectural Style
|
Bungalow |
|
Basement Development
|
Finished |
|
Basement Type
|
N/a (finished) |
|
Construction Style Attachment
|
Detached |
|
Cooling Type
|
Central Air Conditioning |
|
Exterior Finish
|
Vinyl Siding |
|
Flooring Type
|
Hardwood |
|
Foundation Type
|
Concrete |
|
Half Bath Total
|
1 |
|
Heating Fuel
|
Propane |
|
Heating Type
|
Forced Air |
|
Stories Total
|
1 |
|
Size Interior
|
1500 - 2000 Sqft |
|
Type
|
House |
|
Utility Water
|
Municipal Water |
Parking
Land
|
Acreage
|
No |
|
Sewer
|
Sanitary Sewer |
Rooms
| Level |
Type |
Length |
Width |
Dimensions |
|
Basement |
Bedroom 3 |
6.71 m |
3.45 m |
6.71 m x 3.45 m |
|
Basement |
Bedroom 4 |
3.33 m |
3.81 m |
3.33 m x 3.81 m |
|
Basement |
Bathroom |
2.74 m |
1.5 m |
2.74 m x 1.5 m |
|
Basement |
Utility Room |
11.58 m |
7.92 m |
11.58 m x 7.92 m |
|
Basement |
Recreational, Games Room |
5.23 m |
4.17 m |
5.23 m x 4.17 m |
|
Main Level |
Living Room |
5.08 m |
3.96 m |
5.08 m x 3.96 m |
|
Main Level |
Dining Room |
3.78 m |
3.25 m |
3.78 m x 3.25 m |
|
Main Level |
Family Room |
4.6 m |
3.99 m |
4.6 m x 3.99 m |
|
Main Level |
Kitchen |
3.99 m |
3.38 m |
3.99 m x 3.38 m |
|
Main Level |
Primary Bedroom |
4.17 m |
3.94 m |
4.17 m x 3.94 m |
|
Main Level |
Bathroom |
3.15 m |
1.83 m |
3.15 m x 1.83 m |
|
Main Level |
Bedroom 2 |
3.71 m |
2.82 m |
3.71 m x 2.82 m |
|
Main Level |
Bathroom |
2.01 m |
2.82 m |
2.01 m x 2.82 m |
|
Main Level |
Laundry Room |
2.34 m |
2.03 m |
2.34 m x 2.03 m |
https://www.realtor.ca/real-estate/28229515/106-bushmill-circle-hamilton-rural-flamborough















































