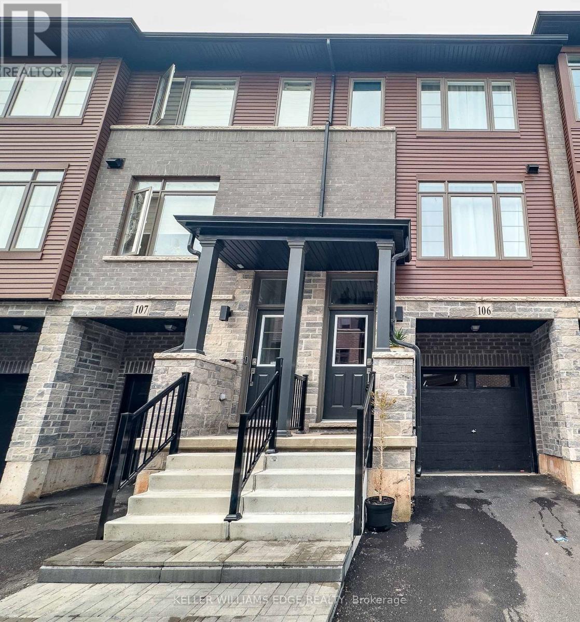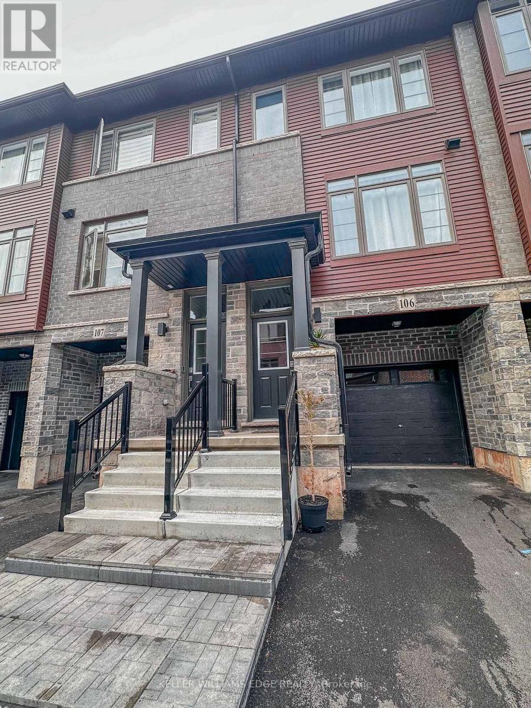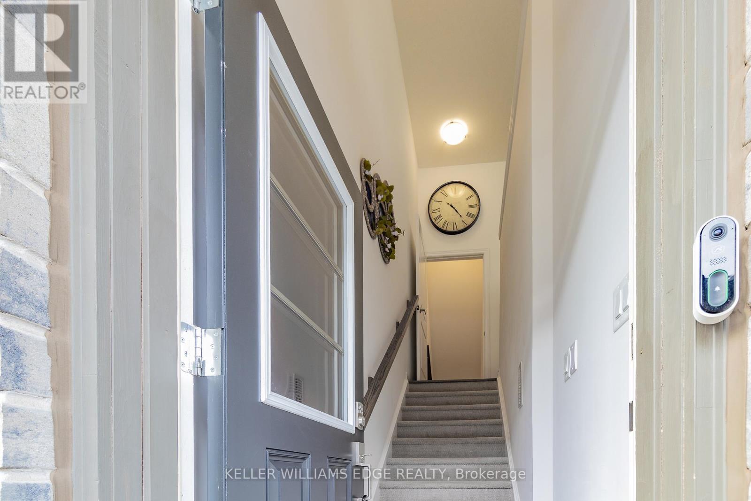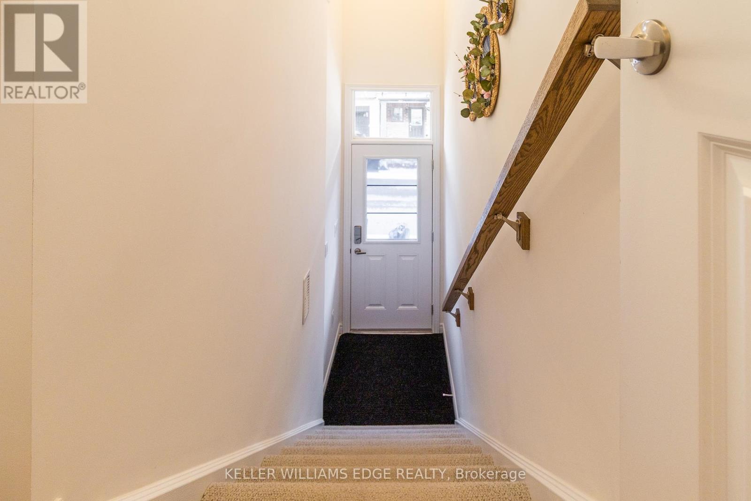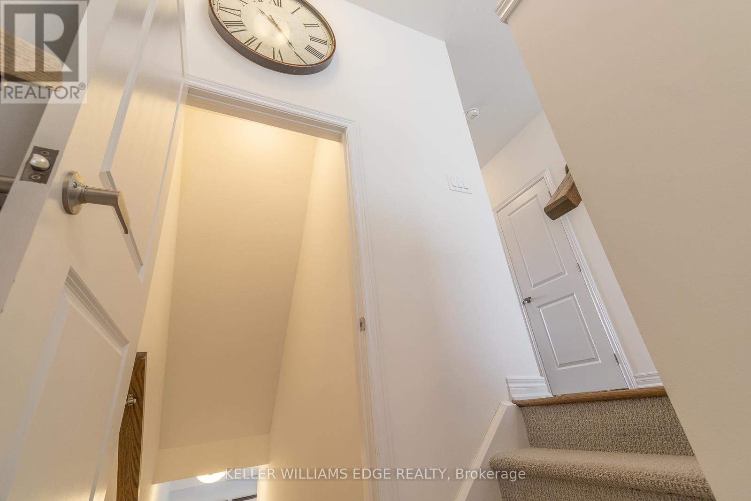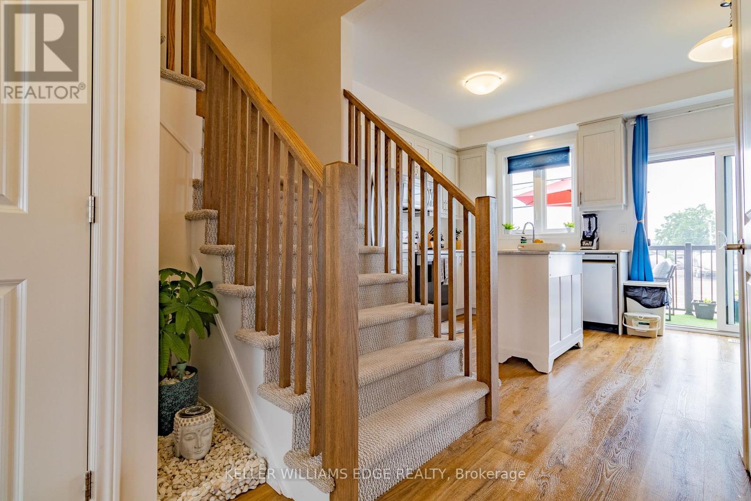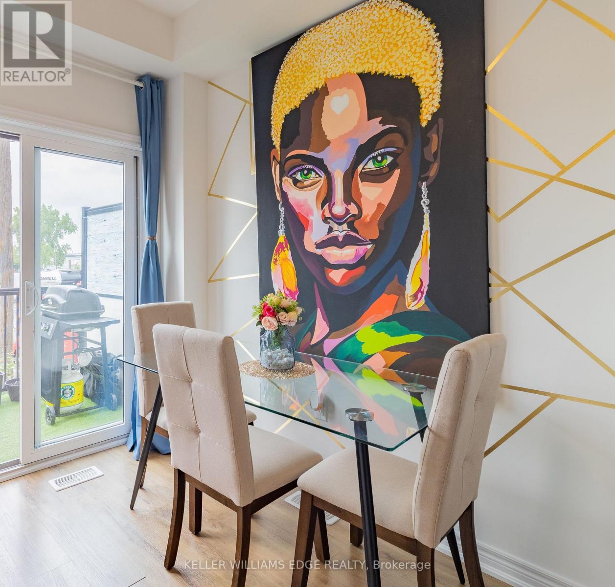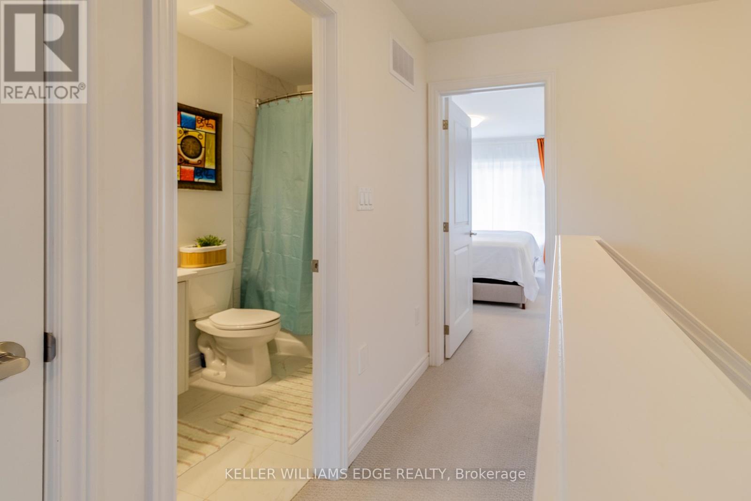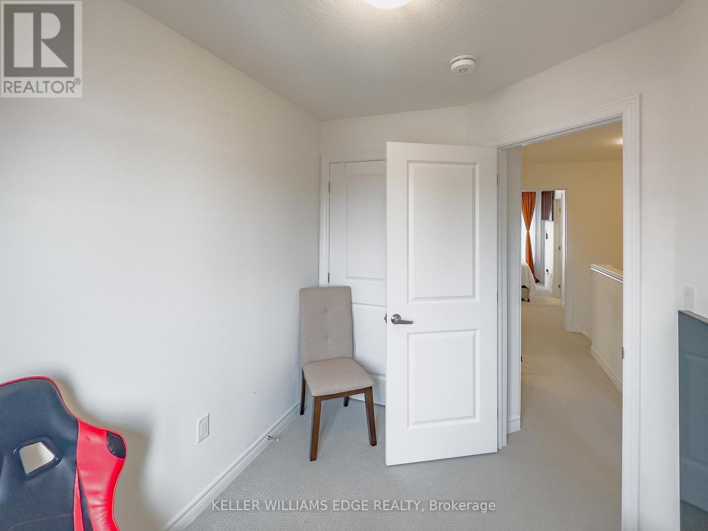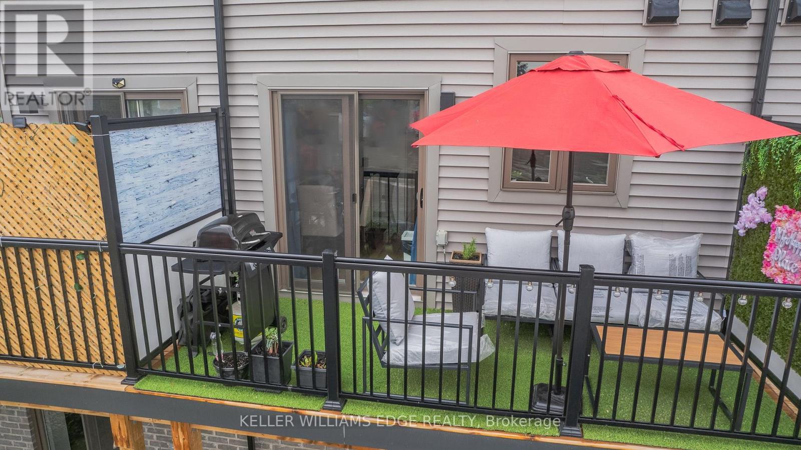106 - 575 Woodward Avenue Hamilton (Parkview), Ontario L8H 6P2
$599,900Maintenance, Parking, Insurance, Common Area Maintenance
$188 Monthly
Maintenance, Parking, Insurance, Common Area Maintenance
$188 MonthlyBuilt In 2022 By Award Winning Losani Homes. Stunning 3-bedroom 2.5 bath townhouse features, beautiful den/or in-law bedroom on main floor with walk out to backyard. 2nd floor has an open concept beautiful great room with bright white kitchen with stainless steel appliances. Kitchen offers breakfast area with a walk out to large deck. Main floor also offers features a 2 Pc ensuite and stackable W/D, easy convenience!! 3rd Floor main bedroom complete with 3 Pc ensuite and a walk-in closet. Finishing the top level is 2 more bedrooms with another 4 Pc Bath. Inside Garage access to house. Tons of natural light flows thru this property!! Single Car garage with storage and driveway parking! Right across from visitors parking. Beautiful park right next door, great for kids!! Convenient shopping, restaurants close by. Step to lake beach strip. Easy access QEW, Go Train And Public Transit. This has all your wants and more!! (id:50787)
Property Details
| MLS® Number | X12110550 |
| Property Type | Single Family |
| Community Name | Parkview |
| Community Features | Pet Restrictions |
| Features | In Suite Laundry |
| Parking Space Total | 2 |
Building
| Bathroom Total | 3 |
| Bedrooms Above Ground | 3 |
| Bedrooms Below Ground | 1 |
| Bedrooms Total | 4 |
| Age | 0 To 5 Years |
| Appliances | Dishwasher, Dryer, Garage Door Opener, Microwave, Washer, Window Coverings, Refrigerator |
| Basement Development | Finished |
| Basement Features | Walk Out |
| Basement Type | N/a (finished) |
| Cooling Type | Central Air Conditioning |
| Exterior Finish | Brick, Vinyl Siding |
| Half Bath Total | 1 |
| Heating Fuel | Natural Gas |
| Heating Type | Forced Air |
| Stories Total | 3 |
| Size Interior | 1200 - 1399 Sqft |
| Type | Row / Townhouse |
Parking
| Attached Garage | |
| Garage |
Land
| Acreage | No |
Rooms
| Level | Type | Length | Width | Dimensions |
|---|---|---|---|---|
| Second Level | Family Room | 4.01 m | 3.15 m | 4.01 m x 3.15 m |
| Second Level | Kitchen | 3.23 m | 2.29 m | 3.23 m x 2.29 m |
| Second Level | Dining Room | 2.74 m | 2.06 m | 2.74 m x 2.06 m |
| Second Level | Bathroom | Measurements not available | ||
| Second Level | Laundry Room | Measurements not available | ||
| Third Level | Bedroom 2 | 2.97 m | 2.13 m | 2.97 m x 2.13 m |
| Third Level | Bedroom 3 | 2.46 m | 2.11 m | 2.46 m x 2.11 m |
| Third Level | Bathroom | Measurements not available | ||
| Third Level | Primary Bedroom | 3.76 m | 2.74 m | 3.76 m x 2.74 m |
| Third Level | Bathroom | Measurements not available | ||
| Main Level | Foyer | Measurements not available | ||
| Main Level | Den | 3.35 m | 2 m | 3.35 m x 2 m |
| Main Level | Utility Room | Measurements not available |
https://www.realtor.ca/real-estate/28230159/106-575-woodward-avenue-hamilton-parkview-parkview

