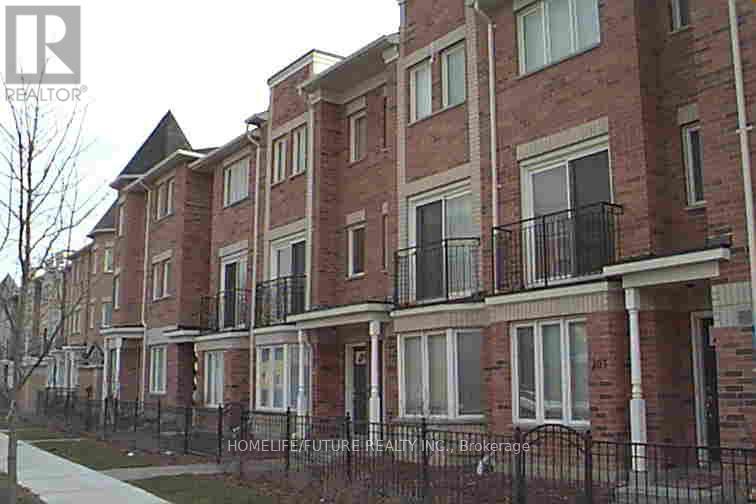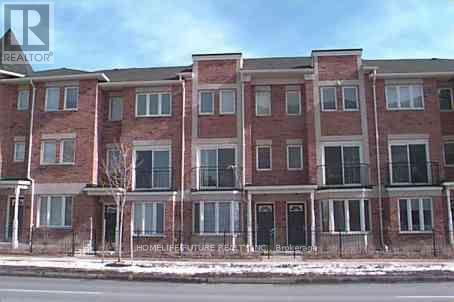289-597-1980
infolivingplus@gmail.com
106 - 19 Rosebank Drive Toronto (Malvern), Ontario M1B 5Z2
5 Bedroom
2 Bathroom
1800 - 1999 sqft
Central Air Conditioning
Forced Air
$699,990Maintenance, Common Area Maintenance, Insurance, Parking
$350 Monthly
Maintenance, Common Area Maintenance, Insurance, Parking
$350 MonthlyBeautiful 4 + 1 Bedroom Townhouse In A Prime Location With A Private Backyard! Fully Finished On All Levels, Perfect For Investment Or A Fresh Start. Features A Spacious Master And Three Upstairs Bedrooms. Basement Includes A Versatile Room For A Bedroom Or Office. Steps From Public Transit, Near Shopping, Highways, And More. Comes With Two Underground Parking Spots And Direct Home Access. EXTRAS: Two Parking Spaces And Low Condo Fees. Excellent Value Better Than A Condo Or Stacked Townhome At This Price. (id:50787)
Property Details
| MLS® Number | E12167631 |
| Property Type | Single Family |
| Community Name | Malvern |
| Amenities Near By | Hospital, Park, Public Transit |
| Community Features | Pet Restrictions |
| Parking Space Total | 2 |
Building
| Bathroom Total | 2 |
| Bedrooms Above Ground | 4 |
| Bedrooms Below Ground | 1 |
| Bedrooms Total | 5 |
| Appliances | Window Coverings |
| Basement Development | Finished |
| Basement Type | N/a (finished) |
| Cooling Type | Central Air Conditioning |
| Exterior Finish | Brick |
| Flooring Type | Carpeted |
| Half Bath Total | 1 |
| Heating Fuel | Natural Gas |
| Heating Type | Forced Air |
| Stories Total | 3 |
| Size Interior | 1800 - 1999 Sqft |
| Type | Row / Townhouse |
Parking
| Underground | |
| Garage |
Land
| Acreage | No |
| Land Amenities | Hospital, Park, Public Transit |
| Zoning Description | Single Family |
Rooms
| Level | Type | Length | Width | Dimensions |
|---|---|---|---|---|
| Second Level | Bedroom 2 | 4.24 m | 3.33 m | 4.24 m x 3.33 m |
| Second Level | Bedroom 2 | 4.24 m | 2.9 m | 4.24 m x 2.9 m |
| Third Level | Bedroom 3 | 4.24 m | 3.3 m | 4.24 m x 3.3 m |
| Third Level | Bedroom 4 | 4.24 m | 3.1 m | 4.24 m x 3.1 m |
| Ground Level | Living Room | 5.56 m | 2.82 m | 5.56 m x 2.82 m |
| Ground Level | Dining Room | 5.56 m | 2.82 m | 5.56 m x 2.82 m |
| Ground Level | Kitchen | 4.24 m | 3.05 m | 4.24 m x 3.05 m |
https://www.realtor.ca/real-estate/28354436/106-19-rosebank-drive-toronto-malvern-malvern




