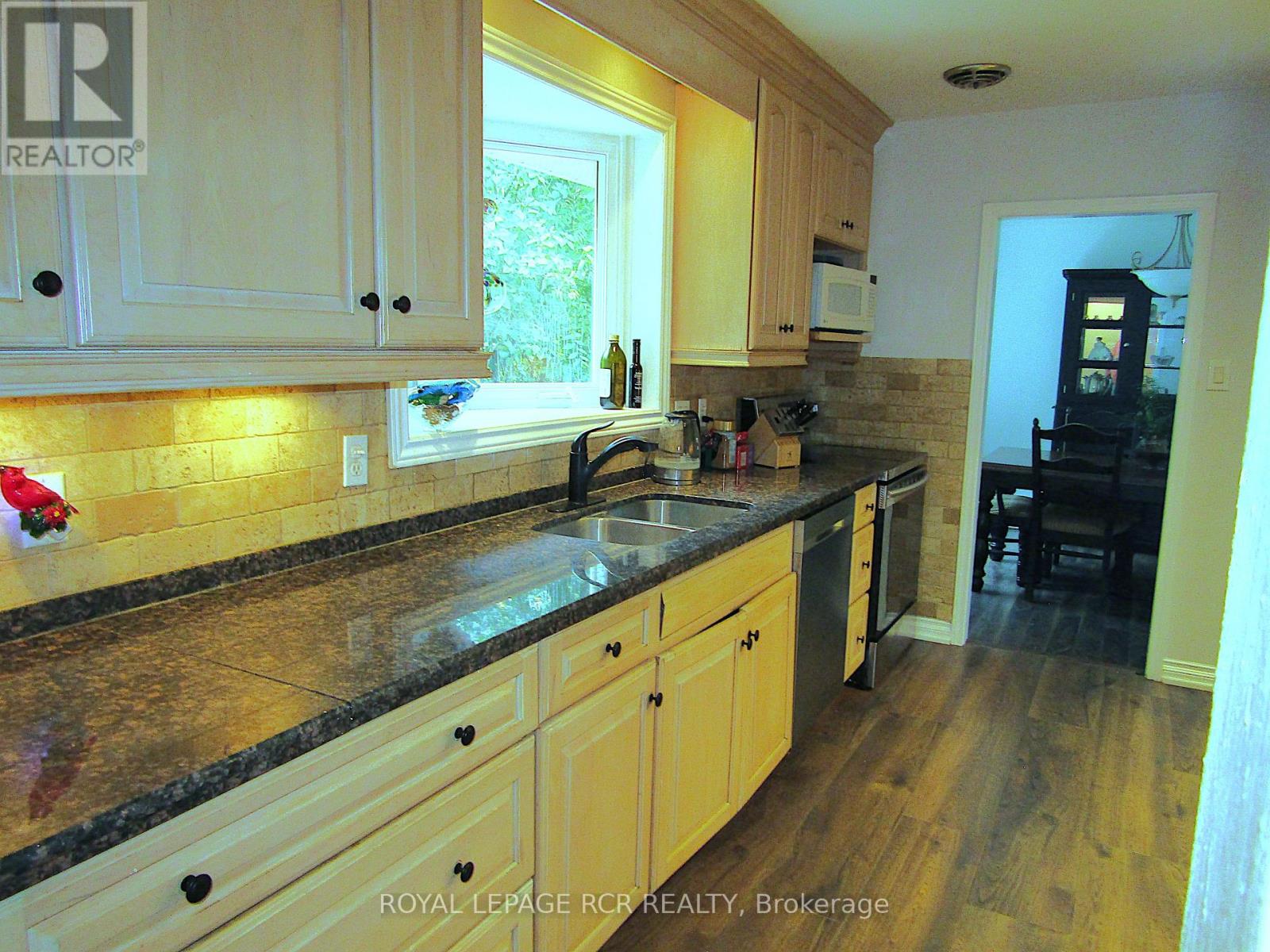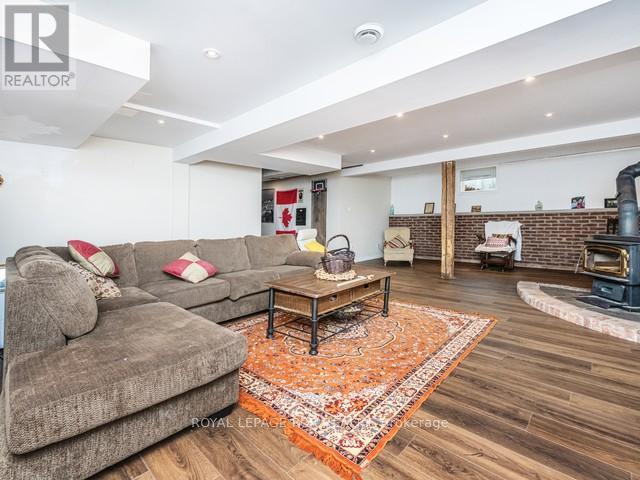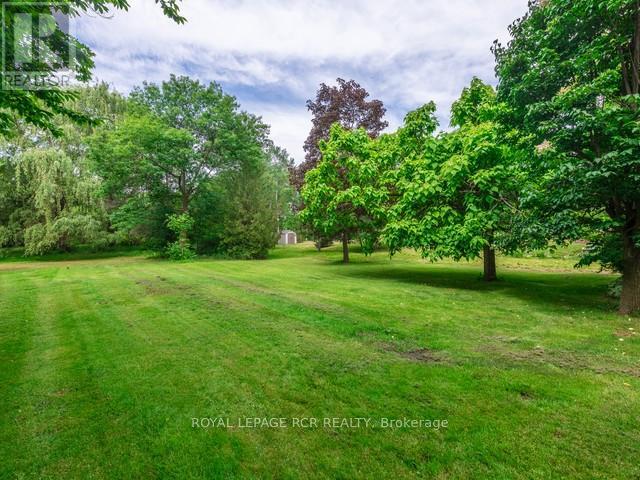3 Bedroom
2 Bathroom
Bungalow
Fireplace
Central Air Conditioning
Forced Air
Landscaped
$1,399,900
AGRICULTURAL ZONING! Allowable uses are many! Country living inside town limits certainly has its advantages! Welcome to 10588 Eighth Line living 3/4 of an acre surrounded on two sides by a beautiful forest! Enjoy the serene, country living once you pull into your driveway but have all the advantages of in-town living! The house sits back from the road and boasts some beautiful, low maintenance perennial gardens. Inside you find a freshly painted sunken living room w/ gas fireplace & a bay window overlooking the front yard, and a dining room with another bay window overlooking the back The updated kitchen boasts plenty of cupboard space with yet another bay window, granite counters, computer/breakfast bar, stainless appliances and a walk out to the back yard. Lower level has a large family area w/wood burning stove and plenty of room to host! **** EXTRAS **** Additional space in the lower level includes a bonus room (open to the family area), small cold cellar and an unfinished utility/furnace/laundry room! Bring your big ideas and plans and make this property unforgettable! (id:50787)
Property Details
|
MLS® Number
|
W9043737 |
|
Property Type
|
Single Family |
|
Community Name
|
Georgetown |
|
Equipment Type
|
None |
|
Features
|
Sump Pump |
|
Parking Space Total
|
10 |
|
Rental Equipment Type
|
None |
|
Structure
|
Patio(s), Shed |
Building
|
Bathroom Total
|
2 |
|
Bedrooms Above Ground
|
3 |
|
Bedrooms Total
|
3 |
|
Amenities
|
Fireplace(s) |
|
Appliances
|
Water Heater, Window Coverings |
|
Architectural Style
|
Bungalow |
|
Basement Development
|
Finished |
|
Basement Type
|
Full (finished) |
|
Construction Style Attachment
|
Detached |
|
Cooling Type
|
Central Air Conditioning |
|
Exterior Finish
|
Brick, Wood |
|
Fireplace Present
|
Yes |
|
Fireplace Total
|
2 |
|
Fireplace Type
|
Woodstove |
|
Flooring Type
|
Laminate, Hardwood |
|
Foundation Type
|
Poured Concrete |
|
Heating Fuel
|
Natural Gas |
|
Heating Type
|
Forced Air |
|
Stories Total
|
1 |
|
Type
|
House |
|
Utility Water
|
Municipal Water |
Parking
Land
|
Acreage
|
No |
|
Landscape Features
|
Landscaped |
|
Sewer
|
Septic System |
|
Size Depth
|
292 Ft |
|
Size Frontage
|
109 Ft |
|
Size Irregular
|
109.49 X 292.91 Ft ; Irregular |
|
Size Total Text
|
109.49 X 292.91 Ft ; Irregular|1/2 - 1.99 Acres |
|
Zoning Description
|
Agricultural |
Rooms
| Level |
Type |
Length |
Width |
Dimensions |
|
Lower Level |
Bathroom |
2.79 m |
2.13 m |
2.79 m x 2.13 m |
|
Lower Level |
Other |
3.4 m |
5.56 m |
3.4 m x 5.56 m |
|
Lower Level |
Family Room |
8.71 m |
5.94 m |
8.71 m x 5.94 m |
|
Lower Level |
Utility Room |
2.79 m |
6.1 m |
2.79 m x 6.1 m |
|
Main Level |
Foyer |
2.36 m |
4.95 m |
2.36 m x 4.95 m |
|
Main Level |
Living Room |
3.96 m |
5.79 m |
3.96 m x 5.79 m |
|
Main Level |
Dining Room |
2.97 m |
3.28 m |
2.97 m x 3.28 m |
|
Main Level |
Kitchen |
4.11 m |
5.11 m |
4.11 m x 5.11 m |
|
Main Level |
Primary Bedroom |
4.04 m |
3.68 m |
4.04 m x 3.68 m |
|
Main Level |
Bedroom 2 |
3.99 m |
3.68 m |
3.99 m x 3.68 m |
|
Main Level |
Bedroom 3 |
3 m |
2.92 m |
3 m x 2.92 m |
|
Main Level |
Bathroom |
2.92 m |
2.24 m |
2.92 m x 2.24 m |
https://www.realtor.ca/real-estate/27185065/10588-eighth-line-halton-hills-georgetown










































