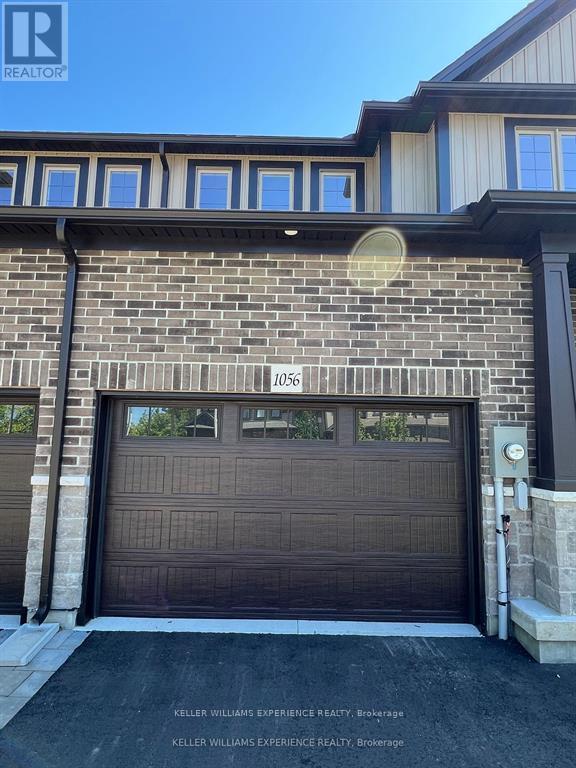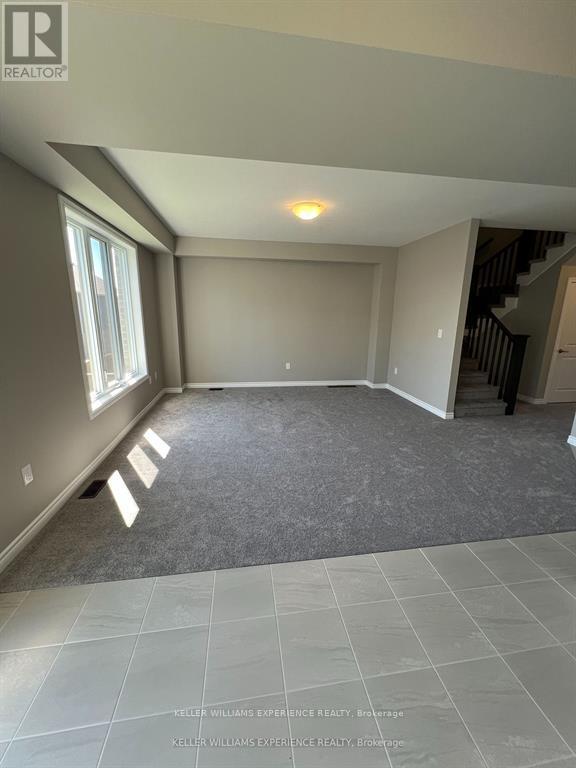3 Bedroom
3 Bathroom
Forced Air
$629,900
Welcome to 1056 Wright Drive! This stunning new townhome features 3 bedrooms and 2.5 bathrooms. The open-concept design seamlessly integrates the kitchen, living, and dining areas, making it perfect for entertaining. The gourmet kitchen boasts granite countertops and ample space for culinary creativity. Upstairs, the primary bedroom has a private 3-piece ensuite and a generous walk-in closet. Two additional bedrooms and a 4-piece bathroom provide ample space for family or guests. Downstairs, the basement offers a walk out to the backyard and a rough-in for a 3-piece bathroom. The basement is unfinished and ready for your personal touch. Nestled in a prime location, this townhome provides easy access to the best Midland has to offer, from quick and convenient travel via Highway 93 to enjoying the beautiful outdoors at nearby beaches and marinas. Additionally, you're close to local amenities, including shopping, dining, and schools. Georgian Bay General Hospital and Little Lake Park are just down the road. Don't miss the opportunity to make this exceptional townhome yours! (id:50787)
Property Details
|
MLS® Number
|
S8483620 |
|
Property Type
|
Single Family |
|
Community Name
|
Midland |
|
Parking Space Total
|
3 |
Building
|
Bathroom Total
|
3 |
|
Bedrooms Above Ground
|
3 |
|
Bedrooms Total
|
3 |
|
Appliances
|
Water Heater |
|
Basement Development
|
Unfinished |
|
Basement Features
|
Walk Out |
|
Basement Type
|
N/a (unfinished) |
|
Construction Style Attachment
|
Attached |
|
Foundation Type
|
Poured Concrete |
|
Heating Fuel
|
Natural Gas |
|
Heating Type
|
Forced Air |
|
Stories Total
|
2 |
|
Type
|
Row / Townhouse |
|
Utility Water
|
Municipal Water |
Parking
Land
|
Acreage
|
No |
|
Sewer
|
Sanitary Sewer |
|
Size Irregular
|
26 X 89 Ft |
|
Size Total Text
|
26 X 89 Ft |
Rooms
| Level |
Type |
Length |
Width |
Dimensions |
|
Second Level |
Primary Bedroom |
4.42 m |
4.11 m |
4.42 m x 4.11 m |
|
Second Level |
Bedroom 2 |
3.4 m |
3.35 m |
3.4 m x 3.35 m |
|
Second Level |
Bedroom 3 |
3.53 m |
3.38 m |
3.53 m x 3.38 m |
|
Main Level |
Living Room |
4.5 m |
4.42 m |
4.5 m x 4.42 m |
|
Main Level |
Dining Room |
3.35 m |
2.74 m |
3.35 m x 2.74 m |
|
Main Level |
Kitchen |
2.74 m |
2.74 m |
2.74 m x 2.74 m |
|
Main Level |
Foyer |
2.44 m |
1.83 m |
2.44 m x 1.83 m |
Utilities
|
Cable
|
Installed |
|
Sewer
|
Installed |
https://www.realtor.ca/real-estate/27099019/1056-wright-drive-midland-midland
























