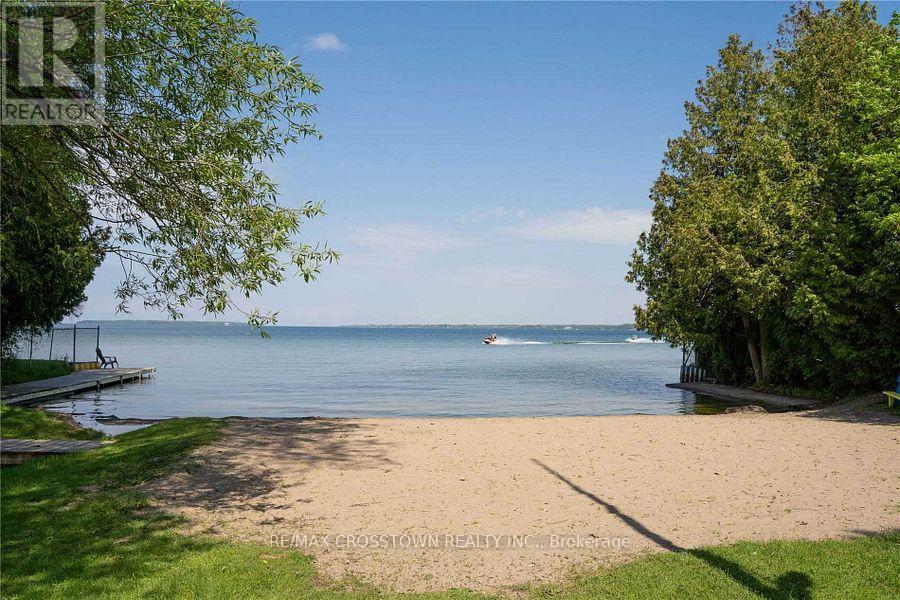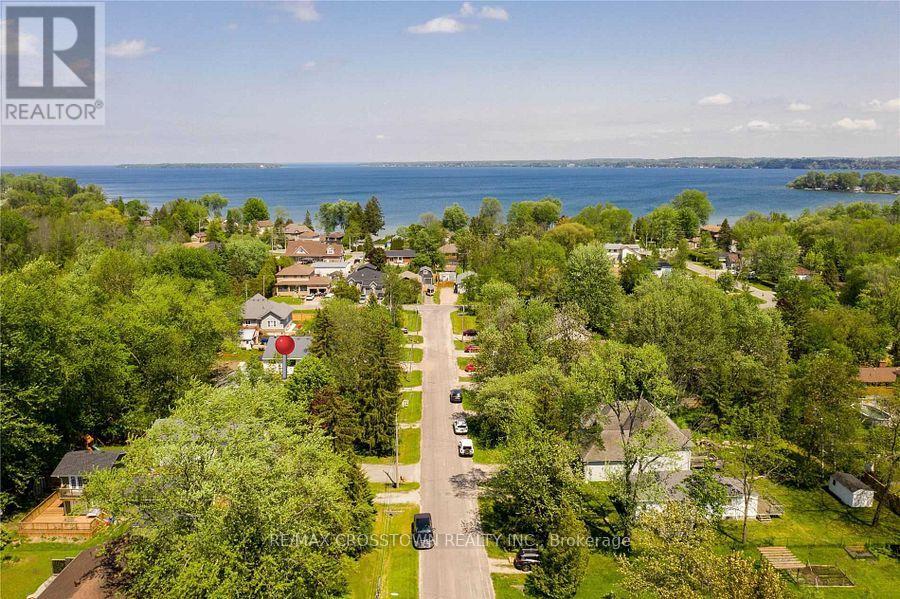289-597-1980
infolivingplus@gmail.com
1056 Elm Road Innisfil (Lefroy), Ontario L9S 2E9
3 Bedroom
2 Bathroom
Bungalow
Central Air Conditioning
Forced Air
$2,550 Monthly
Gorgeous Bungalow Steps To The Beach In A Great Family Neighbourhood, Large Open Concept Floor Plan W/ Striking Wood Beams & High Ceilings,3 Bedrooms, Master W/Ensuite,Bright Kitchen With W/O To Large Patio & Mature Treed Yard. Separate Laundry Room,Huge Front Porch Overlooking Huge Front Yard. Newly Renovated ! (id:50787)
Property Details
| MLS® Number | N12096957 |
| Property Type | Single Family |
| Community Name | Lefroy |
| Amenities Near By | Beach, Marina, Park, Schools |
| Community Features | Community Centre |
| Features | Cul-de-sac |
| Parking Space Total | 8 |
Building
| Bathroom Total | 2 |
| Bedrooms Above Ground | 3 |
| Bedrooms Total | 3 |
| Appliances | Water Heater, Water Purifier |
| Architectural Style | Bungalow |
| Construction Style Attachment | Detached |
| Cooling Type | Central Air Conditioning |
| Exterior Finish | Vinyl Siding |
| Flooring Type | Laminate |
| Heating Fuel | Natural Gas |
| Heating Type | Forced Air |
| Stories Total | 1 |
| Type | House |
Parking
| No Garage |
Land
| Acreage | No |
| Land Amenities | Beach, Marina, Park, Schools |
| Sewer | Sanitary Sewer |
| Size Depth | 140 Ft |
| Size Frontage | 100 Ft |
| Size Irregular | 100 X 140 Ft ; 140.04ft X 100.28 X 140.04 |
| Size Total Text | 100 X 140 Ft ; 140.04ft X 100.28 X 140.04 |
Rooms
| Level | Type | Length | Width | Dimensions |
|---|---|---|---|---|
| Ground Level | Living Room | 7 m | 3.5 m | 7 m x 3.5 m |
| Ground Level | Kitchen | 5.5 m | 3.5 m | 5.5 m x 3.5 m |
| Ground Level | Primary Bedroom | 3 m | 2.7 m | 3 m x 2.7 m |
| Ground Level | Bedroom 2 | 4.4 m | 2.5 m | 4.4 m x 2.5 m |
| Ground Level | Bedroom 3 | 3.5 m | 2.8 m | 3.5 m x 2.8 m |
| Ground Level | Laundry Room | 3.3 m | 2.1 m | 3.3 m x 2.1 m |
https://www.realtor.ca/real-estate/28198863/1056-elm-road-innisfil-lefroy-lefroy

























