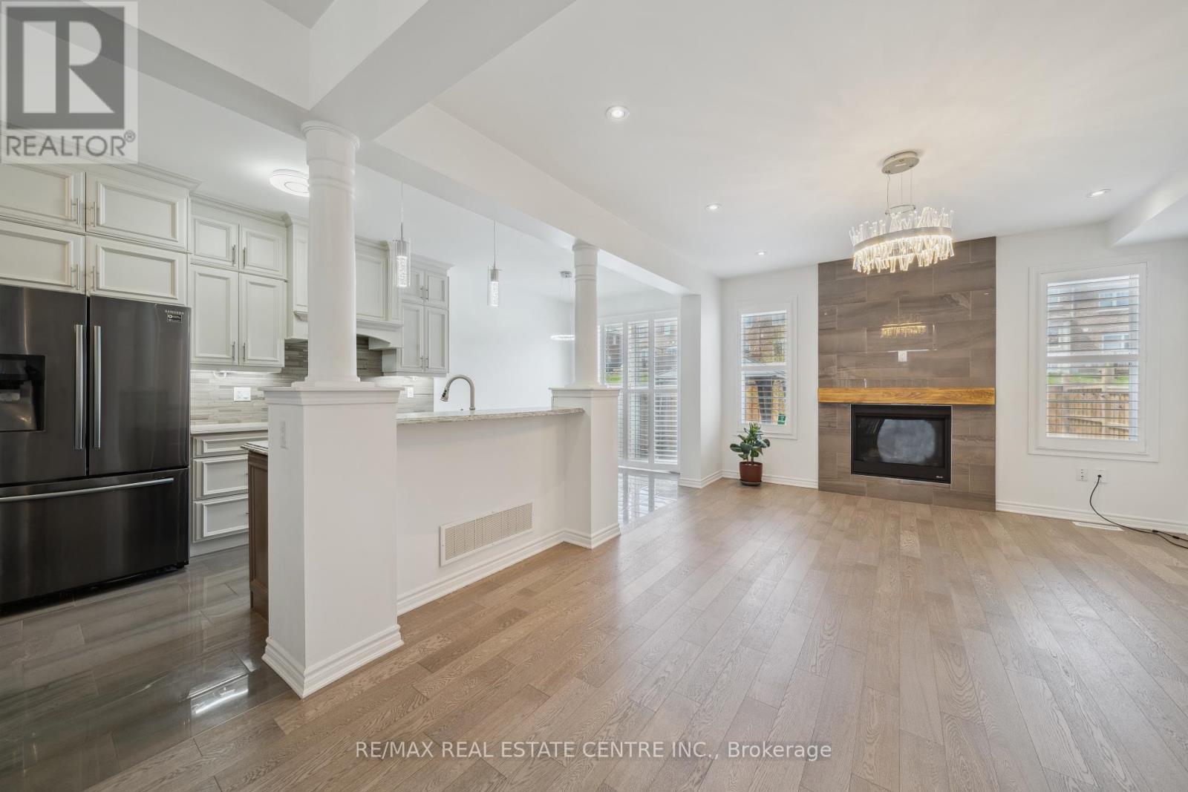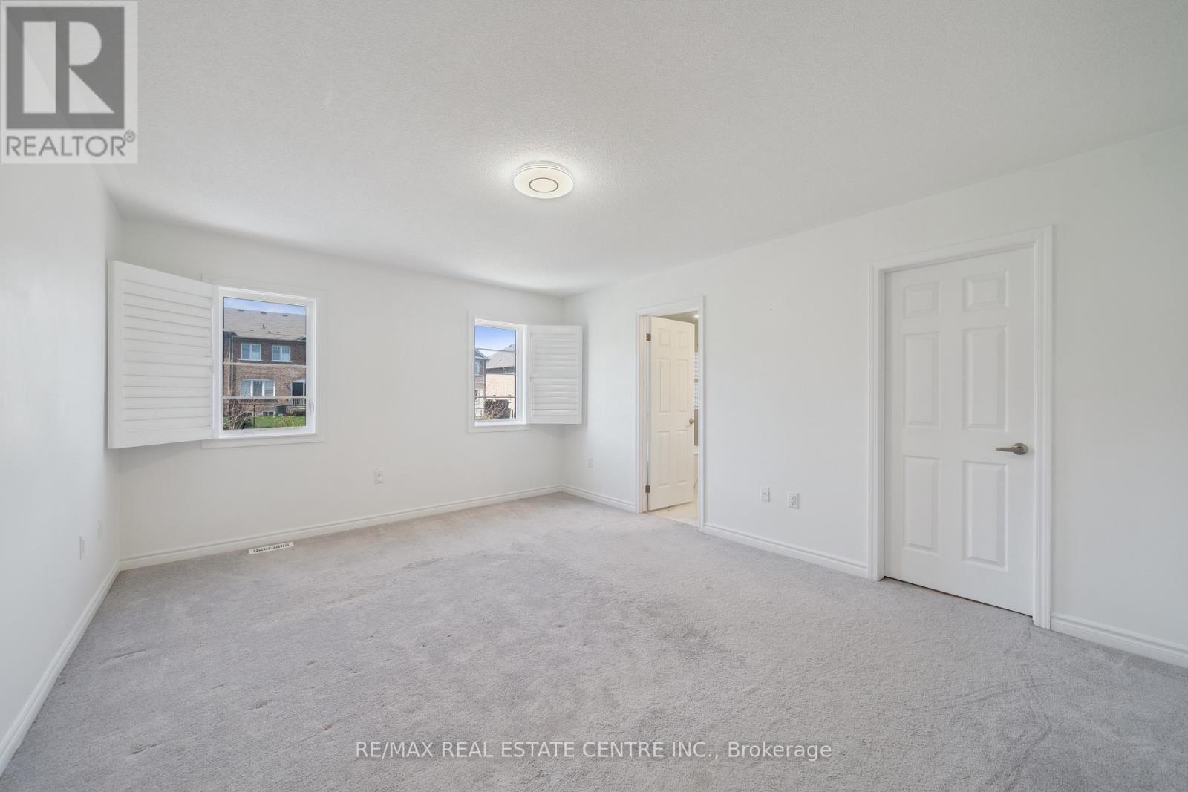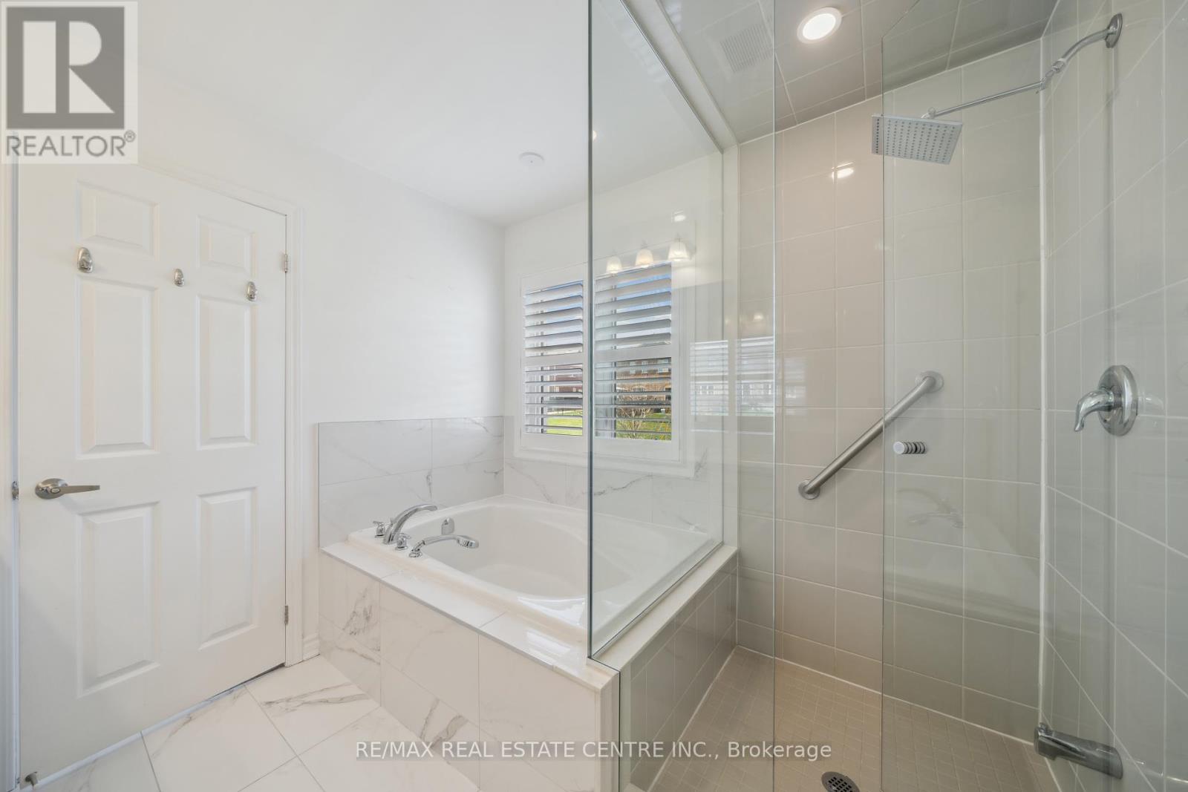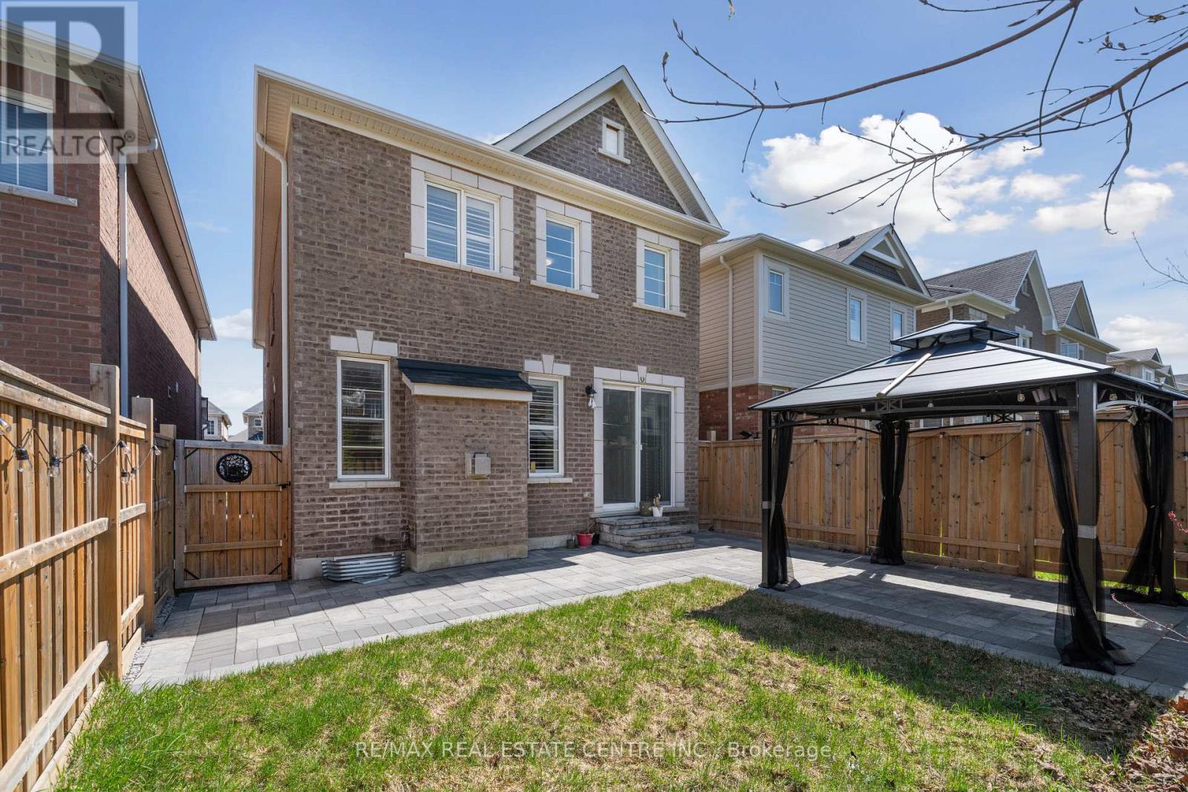1052 Belcourt Street Pickering, Ontario L1X 0G3
$3,250 Monthly
Welcome to 1052 Belcourt St ! this stunning home boasts 9Ft Ceilings, Open Concept, Hardwood Floors, FamilyRoom With Fireplace, Built In S/S Appliances And Upgraded Kitchen Cabinets, Quartz Countertop, Backsplash, and An Eat In Breakfast Area which walks you to a beautifully maintained Patio and manicured Lawn.Direct Access to the house from the Garage.2nd Floor offers a Master Bedroom with an upgraded 5Pc Ensuite and 3 additional generous size bedrooms.Conveniently located near the Seaton Walking Trail, Highway 407, and the Pickering Town Centre, this home combines luxury and convenience. Its just a 15-minute drive to Markham and Scarborough.Hot Water Tank is Rental and *Basement is not included * (id:50787)
Property Details
| MLS® Number | E12117765 |
| Property Type | Single Family |
| Community Name | Rural Pickering |
| Parking Space Total | 2 |
Building
| Bathroom Total | 3 |
| Bedrooms Above Ground | 4 |
| Bedrooms Total | 4 |
| Age | 6 To 15 Years |
| Amenities | Fireplace(s) |
| Appliances | Garage Door Opener Remote(s), All |
| Construction Style Attachment | Detached |
| Cooling Type | Central Air Conditioning |
| Exterior Finish | Brick, Stone |
| Fireplace Present | Yes |
| Flooring Type | Hardwood, Ceramic, Carpeted |
| Foundation Type | Block |
| Half Bath Total | 1 |
| Heating Fuel | Natural Gas |
| Heating Type | Forced Air |
| Stories Total | 2 |
| Size Interior | 2000 - 2500 Sqft |
| Type | House |
| Utility Water | Municipal Water |
Parking
| Attached Garage | |
| Garage |
Land
| Acreage | No |
| Sewer | Sanitary Sewer |
| Size Depth | 100 Ft |
| Size Frontage | 30 Ft |
| Size Irregular | 30 X 100 Ft |
| Size Total Text | 30 X 100 Ft |
Rooms
| Level | Type | Length | Width | Dimensions |
|---|---|---|---|---|
| Second Level | Primary Bedroom | 5.25 m | 4.25 m | 5.25 m x 4.25 m |
| Second Level | Bedroom 2 | 4.25 m | 4.23 m | 4.25 m x 4.23 m |
| Second Level | Bedroom 3 | 3.98 m | 3.98 m | 3.98 m x 3.98 m |
| Second Level | Bedroom 4 | 3.54 m | 3.84 m | 3.54 m x 3.84 m |
| Second Level | Laundry Room | Measurements not available | ||
| Main Level | Living Room | 6.13 m | 3.54 m | 6.13 m x 3.54 m |
| Main Level | Dining Room | 6.13 m | 3.54 m | 6.13 m x 3.54 m |
| Main Level | Family Room | 4.88 m | 3.69 m | 4.88 m x 3.69 m |
| Main Level | Kitchen | 3.29 m | 2.74 m | 3.29 m x 2.74 m |
| Main Level | Eating Area | 3.29 m | 2.74 m | 3.29 m x 2.74 m |
https://www.realtor.ca/real-estate/28245769/1052-belcourt-street-pickering-rural-pickering




































