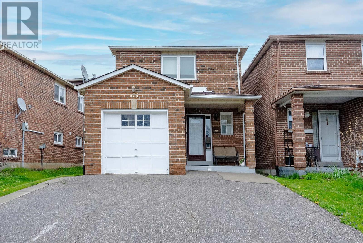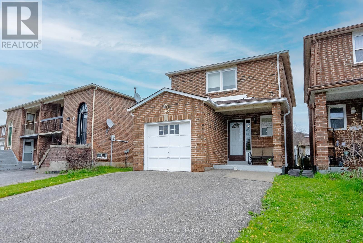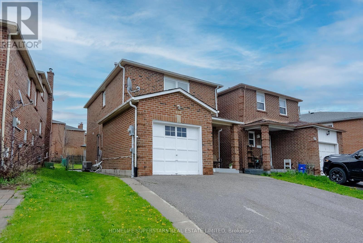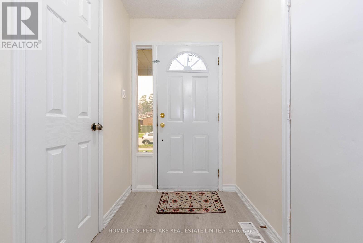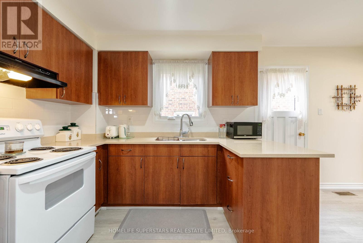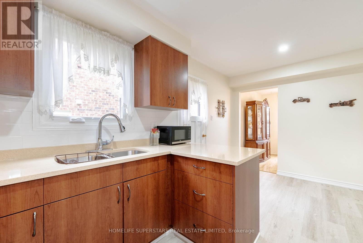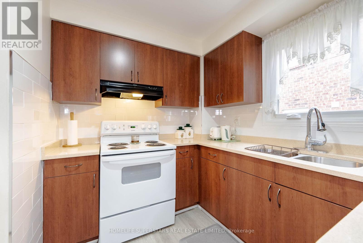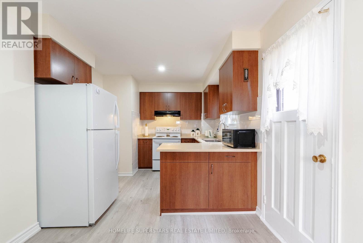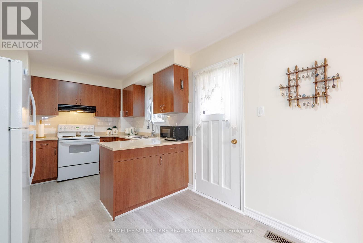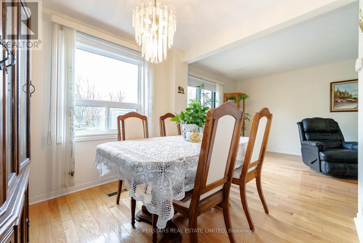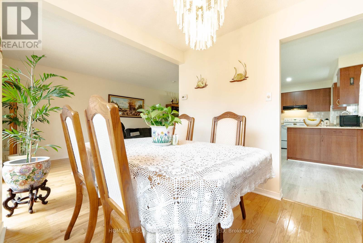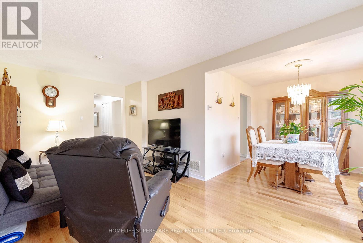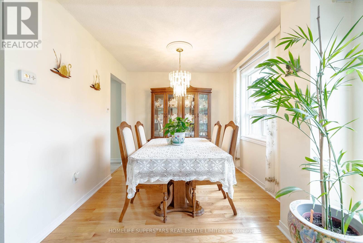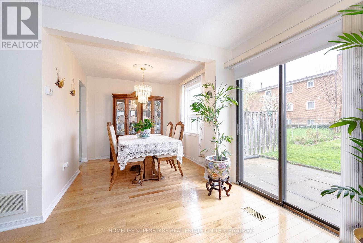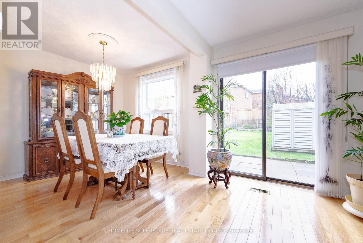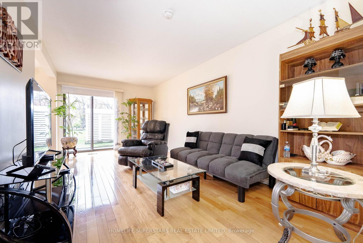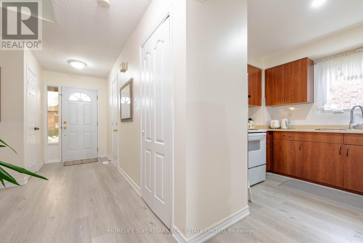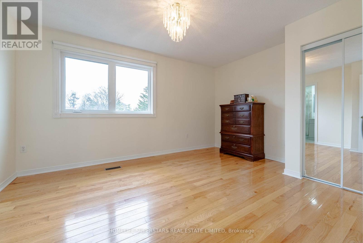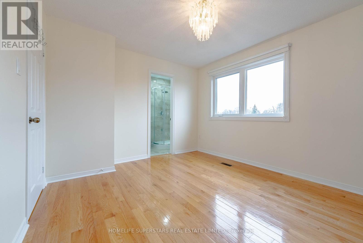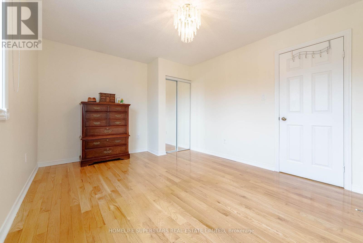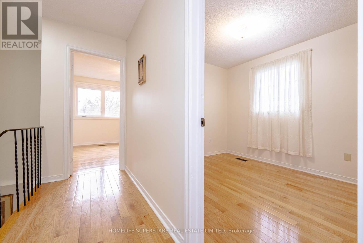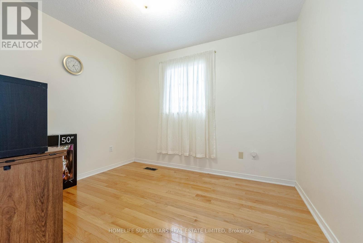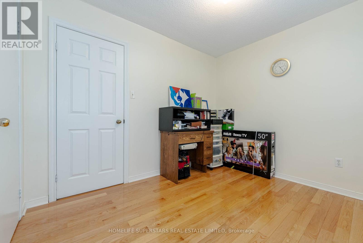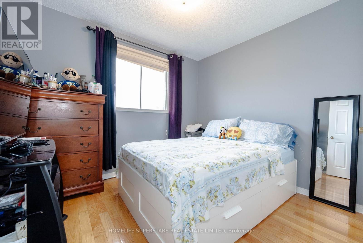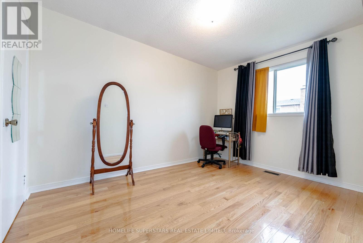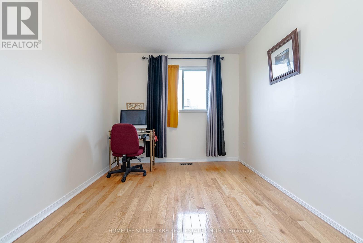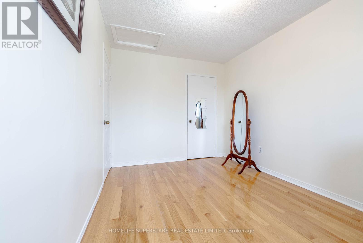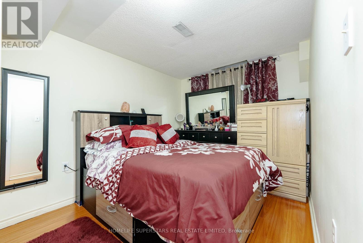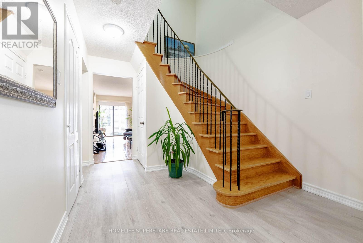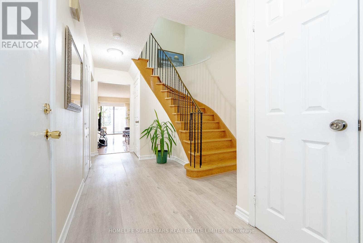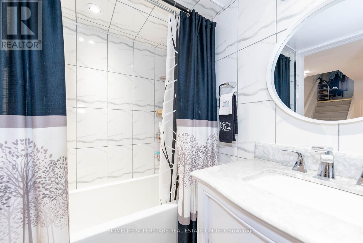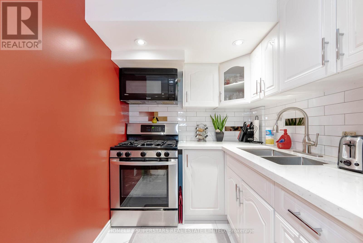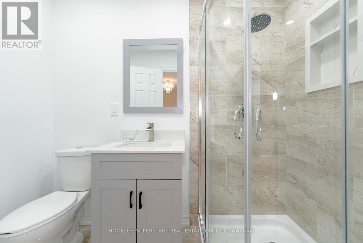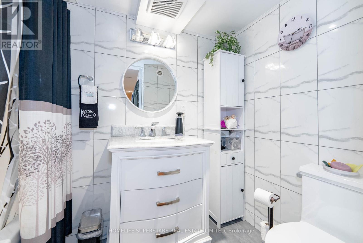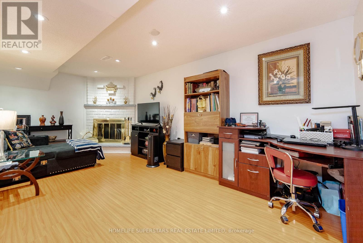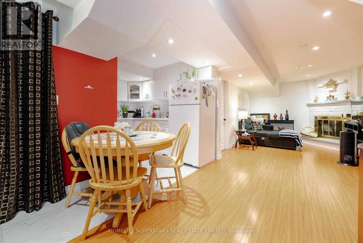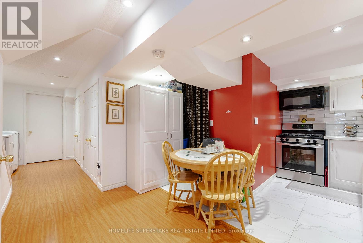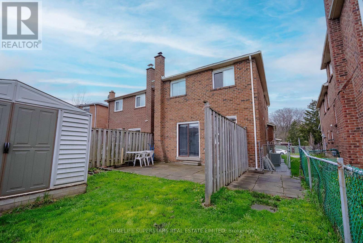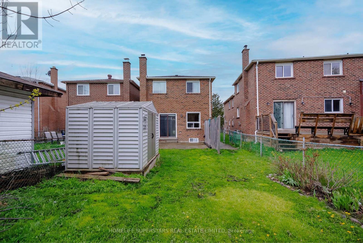4 Bedroom
4 Bathroom
Fireplace
Central Air Conditioning
Forced Air
$1,149,900
Welcome to this stunning and conspicuous detached home nestled in a tranquil and upscale neighborhood. This home is bigger than it looks. It features 4 good-sized bedrooms with gleaming hardwood floors throughout. Master Bedroom has a new 3 pcs ensuite for total convenience and privacy. Sparkling hardwood flooring in the Living and Dining room. Upgraded kitchens with pot lights and side door entrance to the main floor. Newer windows, doors, and locks. Newer furnace and roof...less than 5 years old. upgraded electrical panel and AC unit. Custom blinds in living and dining room. 2 pcs washroom on the main floor. Professionally finished basement with all upgrades, newer kitchen with gas stove, fireplace. Large bedroom in basement with total privacy. Ideal for that spoiled kid or the in-laws. Pot light throughout. Freshly painted from top to bottom. Ideal for a growing family. Close to all amenities. Don't miss this opportunity. ** This is a linked property.** **** EXTRAS **** 2 Fridges, 2 stoves, washer and dryer. All window coverings. (id:50787)
Property Details
|
MLS® Number
|
N8280604 |
|
Property Type
|
Single Family |
|
Community Name
|
East Woodbridge |
|
Amenities Near By
|
Place Of Worship, Public Transit, Schools |
|
Parking Space Total
|
5 |
Building
|
Bathroom Total
|
4 |
|
Bedrooms Above Ground
|
4 |
|
Bedrooms Total
|
4 |
|
Basement Development
|
Finished |
|
Basement Type
|
N/a (finished) |
|
Construction Style Attachment
|
Detached |
|
Cooling Type
|
Central Air Conditioning |
|
Exterior Finish
|
Brick |
|
Fireplace Present
|
Yes |
|
Heating Fuel
|
Natural Gas |
|
Heating Type
|
Forced Air |
|
Stories Total
|
2 |
|
Type
|
House |
Parking
Land
|
Acreage
|
No |
|
Land Amenities
|
Place Of Worship, Public Transit, Schools |
|
Size Irregular
|
32.18 X 126.8 Ft |
|
Size Total Text
|
32.18 X 126.8 Ft |
Rooms
| Level |
Type |
Length |
Width |
Dimensions |
|
Second Level |
Primary Bedroom |
5.81 m |
2.85 m |
5.81 m x 2.85 m |
|
Second Level |
Bedroom 2 |
3.12 m |
2.7 m |
3.12 m x 2.7 m |
|
Second Level |
Bedroom 3 |
4.15 m |
3 m |
4.15 m x 3 m |
|
Second Level |
Bedroom 4 |
3.35 m |
3.3 m |
3.35 m x 3.3 m |
|
Main Level |
Living Room |
6.82 m |
3.2 m |
6.82 m x 3.2 m |
|
Main Level |
Dining Room |
3.1 m |
3.05 m |
3.1 m x 3.05 m |
|
Main Level |
Kitchen |
4.55 m |
3.05 m |
4.55 m x 3.05 m |
https://www.realtor.ca/real-estate/26815850/105-tall-grass-tr-vaughan-east-woodbridge

