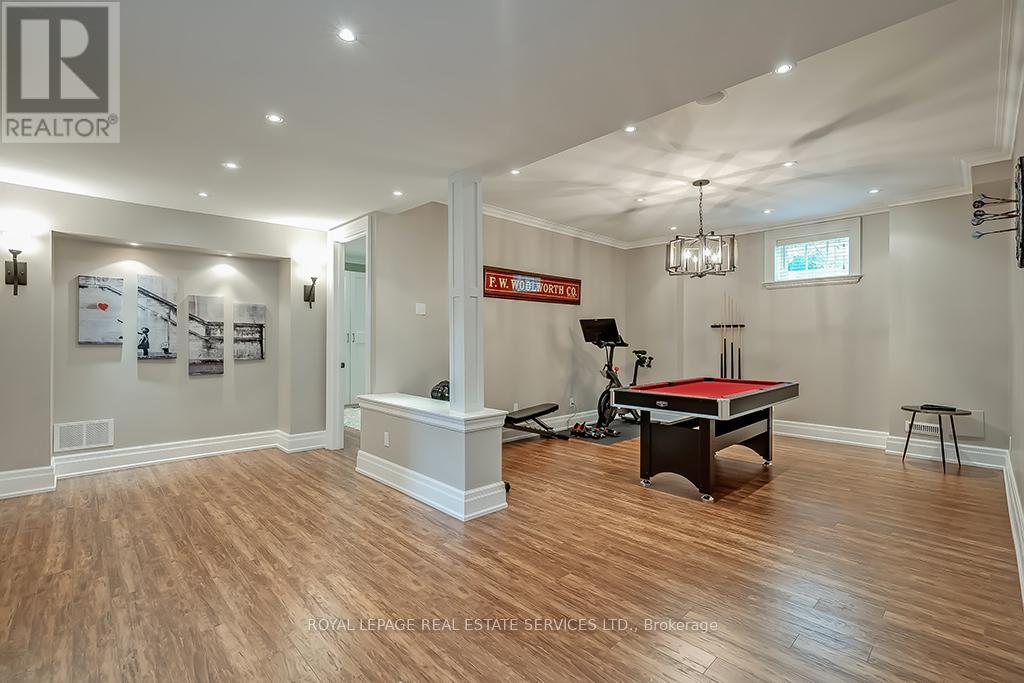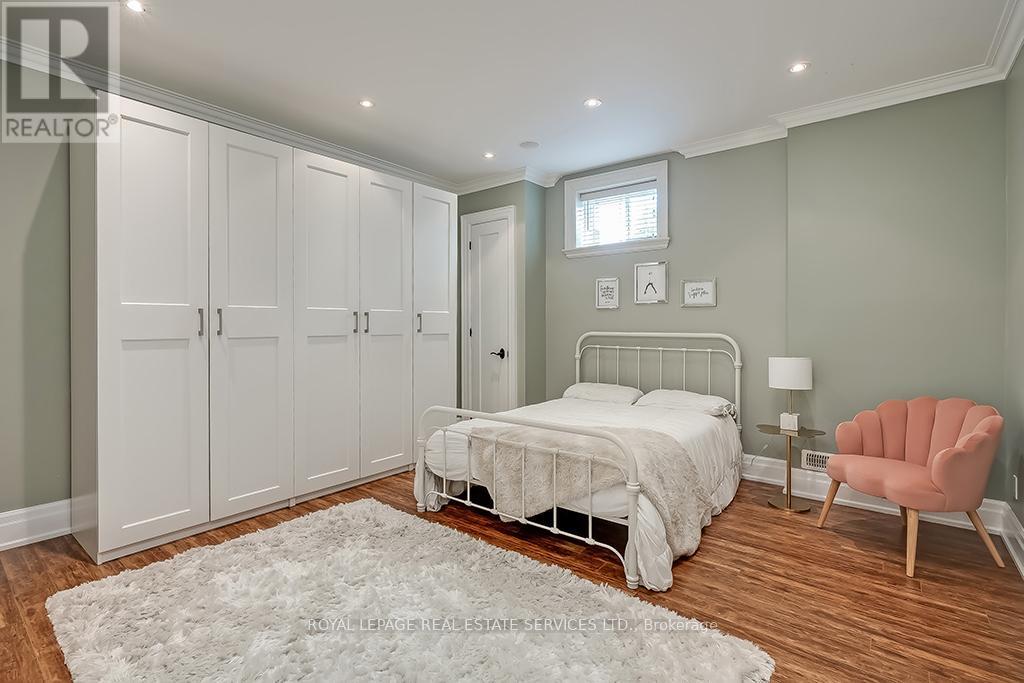105 Paliser Court Oakville, Ontario L6K 2H1
$2,999,000Maintenance, Parcel of Tied Land
$225 Monthly
Maintenance, Parcel of Tied Land
$225 MonthlyLuxurious custom home 2986 SF + 1317 SF built on new foundation in 2009. This home is the best of all worlds where the original heritage character is retained but all structural, mechanical and finishes are new. Lovingly maintained and upgraded by the current owners, this home shows to perfection. 9'0 ceilings and hardwood floors throughout the main floor. Fabulous floor centre hall floor plan. Both the Living and Dining Rooms with beautiful plaster crown moulding and French door walk-outs to front verandah. Huge open concept Kitchen-Family Room with top of the line furniture-quality Kitchen cabinetry and quartz counters. Sub-Zero built-in Fridge, Viking Commercial-style range, 2 sinks, Large Centre Island for entertaining, built-in desk. Family Room has gas fireplace, custom built-ins and French door walk-out. Bar/Servery leads to Dining Room. Main floor Laundry. Walk-out to back porch perfect for outdoor grilling by the pool. Stunning Primary suite with luxury ensuite with dual sink vanity, glass shower enclosure and claw-foot soaker tub, and walk-in closet. Two further Bedrooms with double closets and hardwood floors. There is also a beautiful family Bathroom and a Study which could double as a Guest Bedroom. Beautiful open staircase to the Lower Level with 9' ceilings features a spacious Rec Room with gas fireplace and wet bar, large Games Room, Den, 4th Bedroom and full Bathroom. Fully landscaped garden features a 14' x 33' inground salt-water swimming pool, sunken hot tub, covered pergola on stone patio, garden shed, even the patio furniture is included! Just move in and be summer ready! Fully approved plans for a detached 2 car garage. Located steps to Appleby College, just west of Downtown Oakville and a short walk to the lake. Don't miss! (id:50787)
Property Details
| MLS® Number | W9006456 |
| Property Type | Single Family |
| Community Name | Old Oakville |
| Amenities Near By | Place Of Worship, Schools, Park |
| Community Features | Community Centre |
| Features | Level Lot |
| Parking Space Total | 4 |
| Pool Type | Inground Pool |
| Structure | Porch |
Building
| Bathroom Total | 4 |
| Bedrooms Above Ground | 4 |
| Bedrooms Below Ground | 2 |
| Bedrooms Total | 6 |
| Appliances | Hot Tub, Central Vacuum, Water Heater, Blinds, Furniture, Refrigerator |
| Basement Development | Finished |
| Basement Type | Full (finished) |
| Construction Style Attachment | Detached |
| Cooling Type | Central Air Conditioning |
| Exterior Finish | Brick |
| Fireplace Present | Yes |
| Fireplace Total | 3 |
| Foundation Type | Poured Concrete |
| Heating Fuel | Natural Gas |
| Heating Type | Forced Air |
| Stories Total | 2 |
| Type | House |
| Utility Water | Municipal Water |
Land
| Acreage | No |
| Land Amenities | Place Of Worship, Schools, Park |
| Landscape Features | Lawn Sprinkler |
| Sewer | Sanitary Sewer |
| Size Irregular | 85.1 Ft |
| Size Total Text | 85.1 Ft |
Rooms
| Level | Type | Length | Width | Dimensions |
|---|---|---|---|---|
| Second Level | Primary Bedroom | 4.57 m | 4.72 m | 4.57 m x 4.72 m |
| Second Level | Bedroom 2 | 4.27 m | 4.52 m | 4.27 m x 4.52 m |
| Second Level | Bedroom 3 | 4.27 m | 4.25 m | 4.27 m x 4.25 m |
| Second Level | Bedroom 4 | 3.23 m | 2.54 m | 3.23 m x 2.54 m |
| Lower Level | Bedroom | 5.51 m | 3.58 m | 5.51 m x 3.58 m |
| Lower Level | Exercise Room | 4.11 m | 4.34 m | 4.11 m x 4.34 m |
| Lower Level | Family Room | 6.43 m | 5.08 m | 6.43 m x 5.08 m |
| Lower Level | Bedroom 5 | 4.22 m | 4.29 m | 4.22 m x 4.29 m |
| Main Level | Living Room | 6.83 m | 5.13 m | 6.83 m x 5.13 m |
| Main Level | Dining Room | 4.98 m | 4.37 m | 4.98 m x 4.37 m |
| Main Level | Kitchen | 4.44 m | 3.73 m | 4.44 m x 3.73 m |
| Main Level | Office | 3.66 m | 3.66 m | 3.66 m x 3.66 m |
https://www.realtor.ca/real-estate/27114250/105-paliser-court-oakville-old-oakville










































