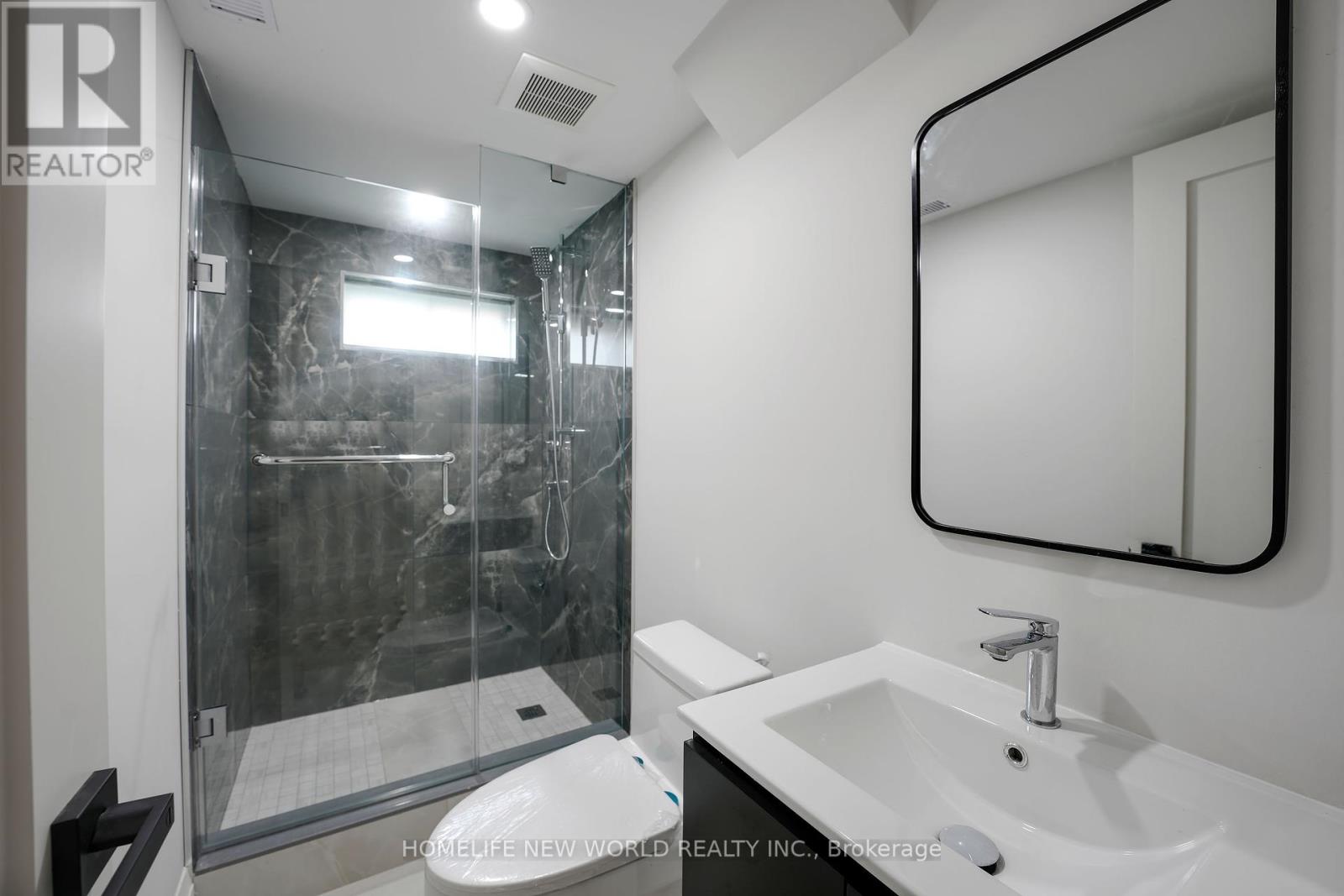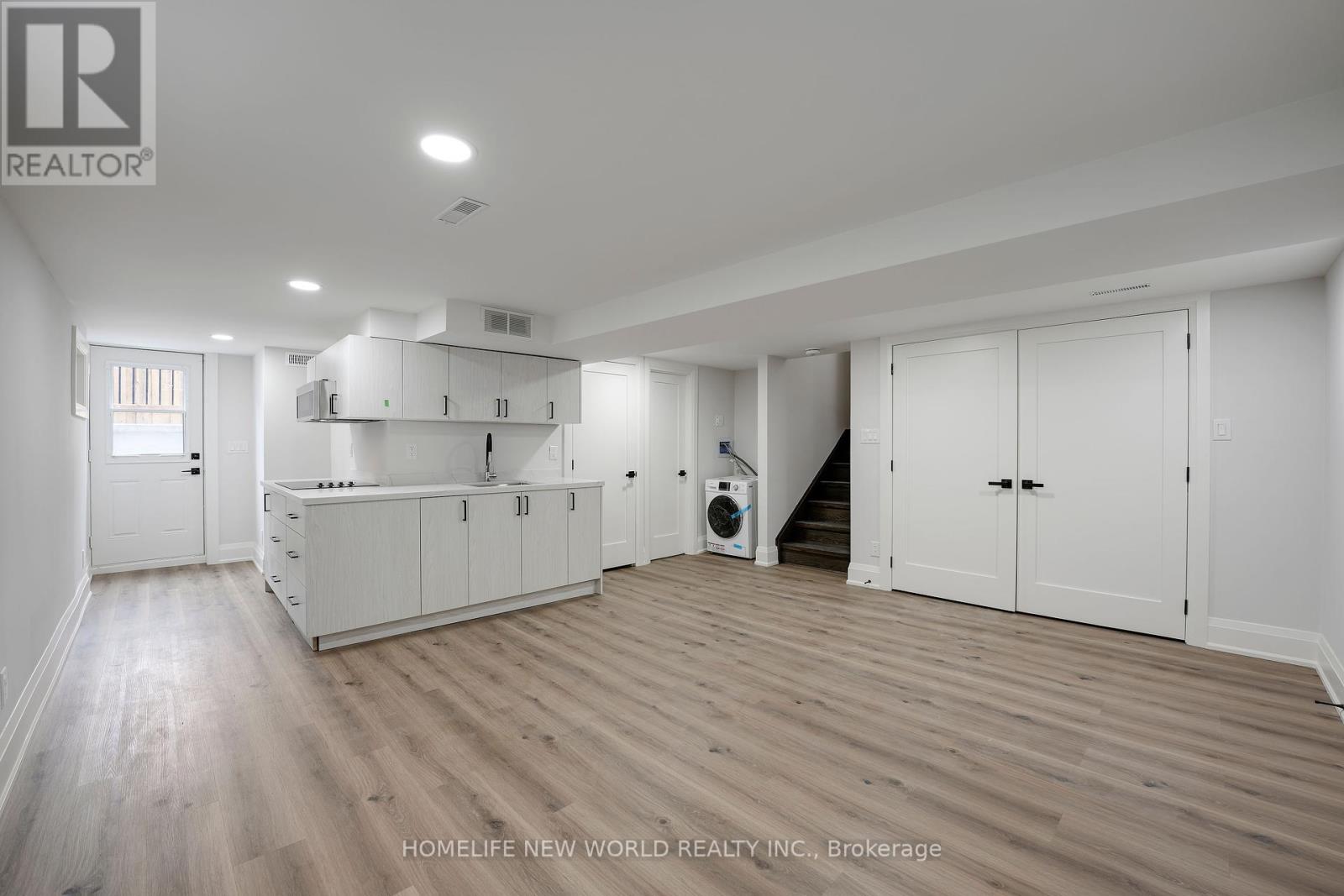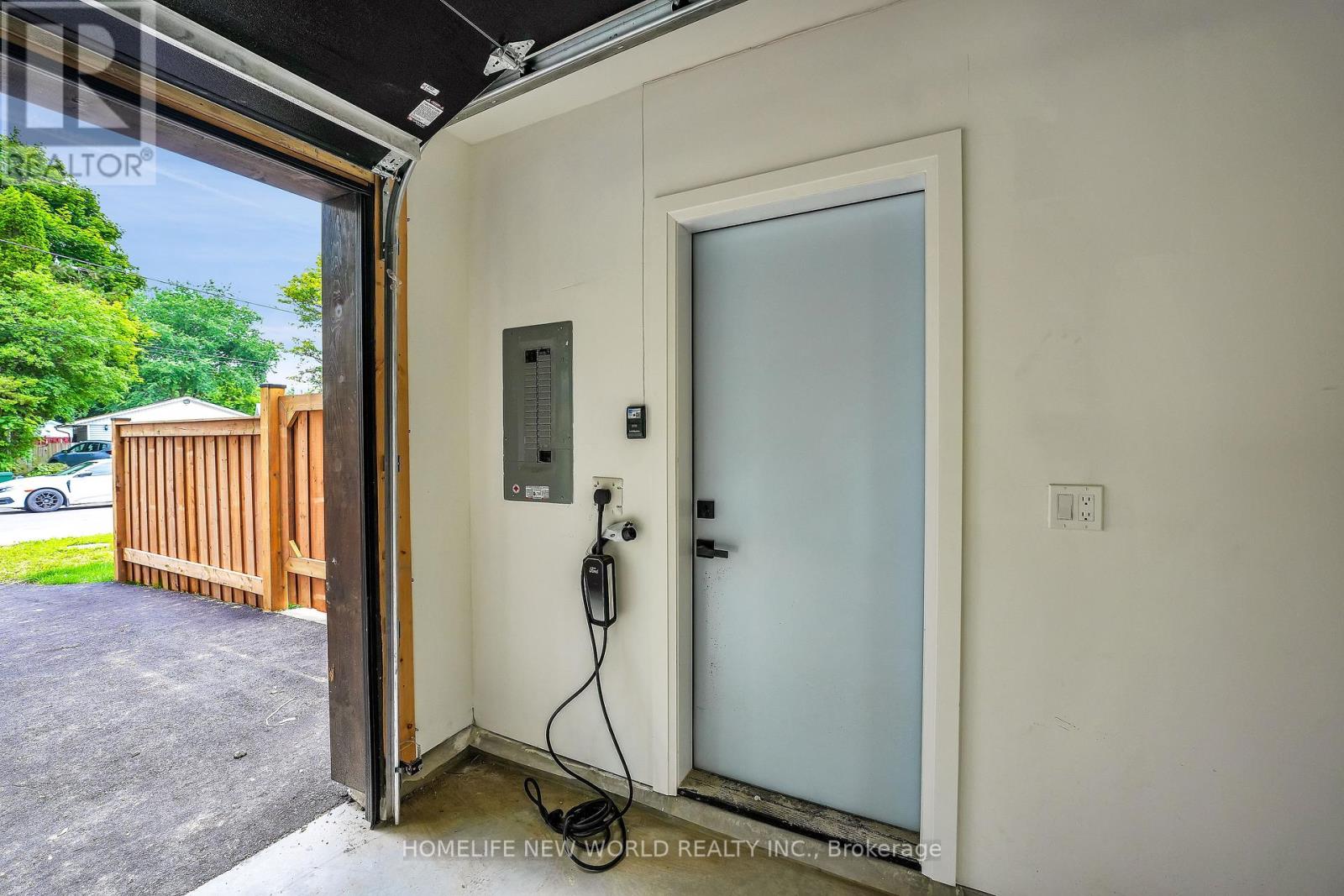3 Bedroom
4 Bathroom
Fireplace
Central Air Conditioning
Forced Air
Landscaped
$2,099,000
This stunning fully renovated and rebuilt home in Aurora presents an incredible opportunity! Boasting modern upgrades throughout, it features a brand-new kitchen and bathrooms, luxurious flooring, a new roof, and beautifully landscaped outdoor spaces for an elevated living experience. The addition of a spacious two-car garage and a finished basement with an in-law unit adds significant value and versatility. With new windows and state-of-the-art appliances, this home ensures both comfort and energy efficiency. If you are in search of a move-in ready home in a prime location, this property is an ideal match. Don't miss your chance to own this amazing turn-key gem! **** EXTRAS **** Fridge, Gas Stove, Dishwasher, Washer, Dryer, garage door opener, car charger roughing, 2 laundry...........There are too many to list, see it ourselves. (id:50787)
Property Details
|
MLS® Number
|
N9348074 |
|
Property Type
|
Single Family |
|
Community Name
|
Aurora Highlands |
|
Equipment Type
|
Water Heater - Gas |
|
Features
|
Carpet Free, Sump Pump, In-law Suite |
|
Parking Space Total
|
9 |
|
Rental Equipment Type
|
Water Heater - Gas |
|
Structure
|
Porch, Deck, Shed |
Building
|
Bathroom Total
|
4 |
|
Bedrooms Above Ground
|
3 |
|
Bedrooms Total
|
3 |
|
Amenities
|
Fireplace(s) |
|
Appliances
|
Garage Door Opener Remote(s), Oven - Built-in, Central Vacuum |
|
Basement Development
|
Finished |
|
Basement Features
|
Walk Out, Walk-up |
|
Basement Type
|
N/a (finished) |
|
Construction Style Attachment
|
Detached |
|
Construction Style Split Level
|
Backsplit |
|
Cooling Type
|
Central Air Conditioning |
|
Exterior Finish
|
Stucco |
|
Fire Protection
|
Alarm System, Smoke Detectors, Security System, Monitored Alarm |
|
Fireplace Present
|
Yes |
|
Fireplace Total
|
1 |
|
Foundation Type
|
Poured Concrete |
|
Half Bath Total
|
1 |
|
Heating Fuel
|
Natural Gas |
|
Heating Type
|
Forced Air |
|
Type
|
House |
|
Utility Water
|
Municipal Water |
Parking
Land
|
Acreage
|
No |
|
Landscape Features
|
Landscaped |
|
Sewer
|
Sanitary Sewer |
|
Size Depth
|
145 Ft |
|
Size Frontage
|
55 Ft |
|
Size Irregular
|
55 X 145 Ft ; Slightly Curved At Nw Corner To 40' |
|
Size Total Text
|
55 X 145 Ft ; Slightly Curved At Nw Corner To 40' |
|
Zoning Description
|
Residential |
https://www.realtor.ca/real-estate/27411150/105-murray-drive-aurora-aurora-highlands-aurora-highlands










































