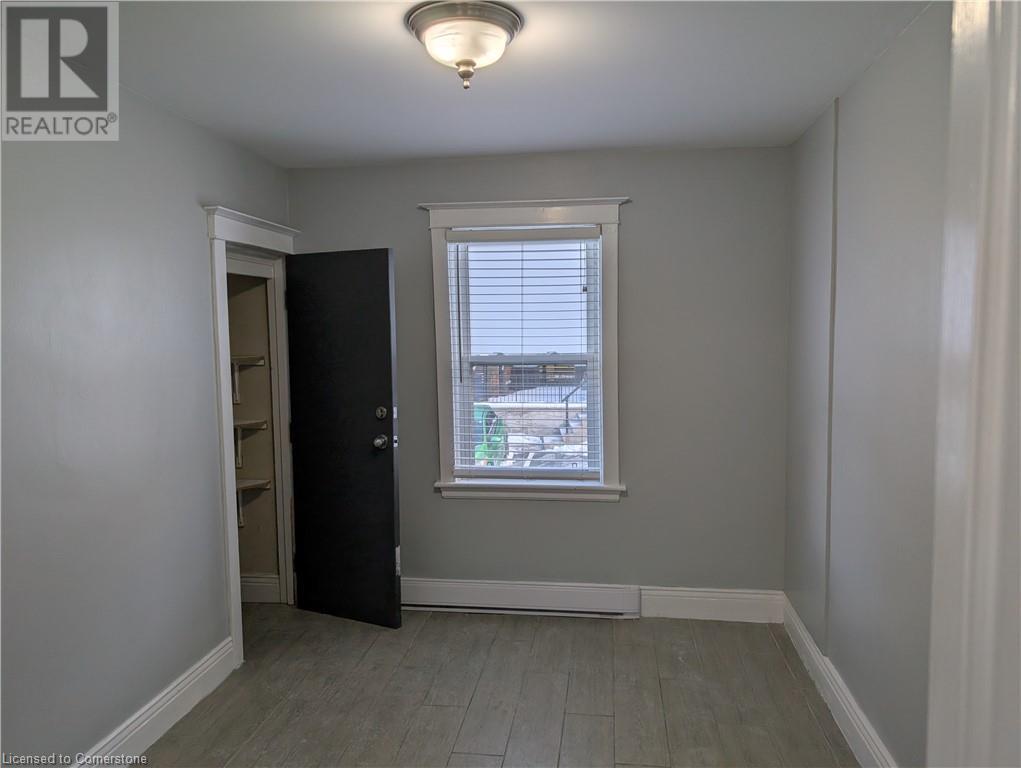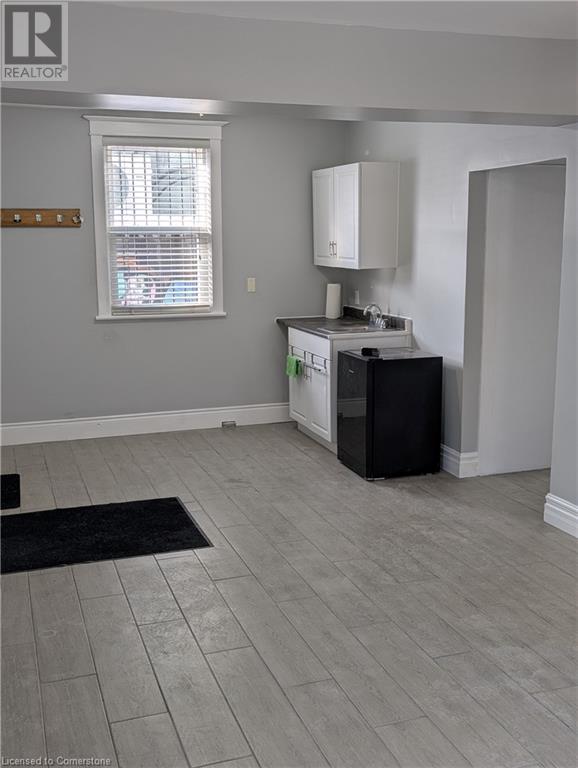1119 sqft
$2,700 Monthly
Heat, Electricity
AVAILABLE IMMEDIATELY! HESS VILLAGE!! Quiet 4-Plex with PREMIUM OFFICE SPACE on MAIN FLOOR with large Board room/office w/fireplace, reception area, 3 private offices possibility for 4th, bathroom, kitchenette with fridge, & dinnette area which could become 4th office if necessary with wall dividers. First property on south side of George St., coming from Hess St. S. Surrounded by high rise buildings, restaurants & pubs. Minutes from downtown or West Hamilton, SEMI GROSS LEASE includes taxes, maintenace & insurance. Tenant pays hydro (seperately metered) & proportionate share (1/4) of water/sewar charges only. 100% usable space, total of 1119 sq.ft. Parking for 1 vehicle included, additional vehicles are extra charge and located at rear of building. Upgrades: New ceiling fire rated drywall and paint throughout, new light fixtures, new durable high quality vinyl floor and porcelaine tile. Located just steps from Hess Village and surrounded by high rise buildings, a 2 minute walk to City Hall and John Sopinka Court House (excellent loaction for LAWYERS OFFICE), the downtown core and major highways. This office offers both a prime location and convenient access to the city's vibrant amenities and key commuter routes. Unit located smack dab in the heart of Hamilton and walking distance to all amenities such as McMaster University, McMaster Hospital, St. Joes, Christ the King Church (Basilica), The Village, James St. N, Trendy Locke St., Pier 4 and the Waterfront. Bus Stop and future LRT route just outside your front door. Potential for many office type applications such as: Lawyers/Medical related; Psychologist/Psychiatrist/Counselling/Drop-in/Resource Center services etc... Possible Retail Conversion as permit is pending with City of Hamilton. Rent would reflect Retail zoning designation if completed. Listing Broker is RECO Registrant. Attach Sched B and form 801 to all Offers. (id:50787)
Property Details
|
MLS® Number
|
40692686 |
|
Property Type
|
Office |
|
Amenities Near By
|
Public Transit, Schools |
|
Communication Type
|
High Speed Internet |
|
Community Features
|
High Traffic Area |
|
Features
|
Visual Exposure, Paved Driveway |
|
Parking Space Total
|
5 |
|
Sign Type
|
Unknown |
Building
|
Basement Type
|
Full |
|
Exterior Finish
|
Brick, Other |
|
Stories Total
|
3 |
|
Size Exterior
|
1119.0000 |
|
Size Interior
|
1119 Sqft |
|
Utility Water
|
Municipal Water |
Land
|
Access Type
|
Road Access, Highway Access |
|
Acreage
|
No |
|
Land Amenities
|
Public Transit, Schools |
|
Sewer
|
Municipal Sewage System |
|
Size Depth
|
116 Ft |
|
Size Frontage
|
32 Ft |
|
Size Total
|
0|under 1/2 Acre |
|
Size Total Text
|
0|under 1/2 Acre |
|
Zoning Description
|
D2 |
Utilities
|
Electricity
|
Available |
|
Telephone
|
Available |
https://www.realtor.ca/real-estate/27909339/105-george-street-unit-1-main-floor-hamilton


























