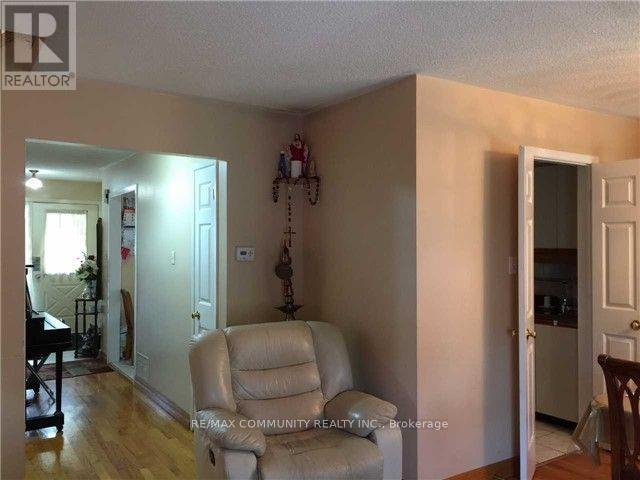3 Bedroom
3 Bathroom
1500 - 2000 sqft
Fireplace
Central Air Conditioning
Forced Air
$3,500 Monthly
Spacious Detached Home with 3 Bdrms, 2.5 WRs. Freshly Painted. Hardwood Flooring on Main & Laminate Flooring on 2nd floor, Close to Park, School, Restaurants, RONA And Many More.. . Move In & Enjoy!!. (id:50787)
Property Details
|
MLS® Number
|
E12109245 |
|
Property Type
|
Single Family |
|
Community Name
|
Milliken |
|
Parking Space Total
|
3 |
Building
|
Bathroom Total
|
3 |
|
Bedrooms Above Ground
|
3 |
|
Bedrooms Total
|
3 |
|
Appliances
|
Dishwasher, Dryer, Microwave, Stove, Washer, Refrigerator |
|
Construction Style Attachment
|
Detached |
|
Cooling Type
|
Central Air Conditioning |
|
Exterior Finish
|
Aluminum Siding, Brick |
|
Fireplace Present
|
Yes |
|
Flooring Type
|
Hardwood, Laminate |
|
Foundation Type
|
Concrete |
|
Half Bath Total
|
1 |
|
Heating Fuel
|
Natural Gas |
|
Heating Type
|
Forced Air |
|
Stories Total
|
2 |
|
Size Interior
|
1500 - 2000 Sqft |
|
Type
|
House |
|
Utility Water
|
Municipal Water |
Parking
Land
|
Acreage
|
No |
|
Sewer
|
Sanitary Sewer |
|
Size Depth
|
110 Ft ,1 In |
|
Size Frontage
|
30 Ft |
|
Size Irregular
|
30 X 110.1 Ft |
|
Size Total Text
|
30 X 110.1 Ft |
Rooms
| Level |
Type |
Length |
Width |
Dimensions |
|
Second Level |
Primary Bedroom |
5.21 m |
3.63 m |
5.21 m x 3.63 m |
|
Second Level |
Bedroom 2 |
4 m |
3.05 m |
4 m x 3.05 m |
|
Second Level |
Bedroom 3 |
3.17 m |
2.77 m |
3.17 m x 2.77 m |
|
Ground Level |
Living Room |
4.6 m |
4.57 m |
4.6 m x 4.57 m |
|
Ground Level |
Dining Room |
3.08 m |
2.65 m |
3.08 m x 2.65 m |
Utilities
https://www.realtor.ca/real-estate/28227254/105-bellrock-drive-toronto-milliken-milliken










