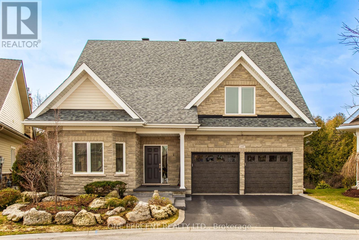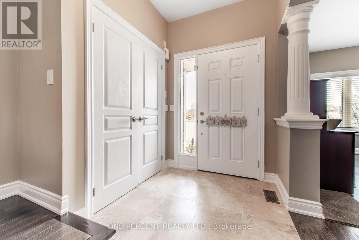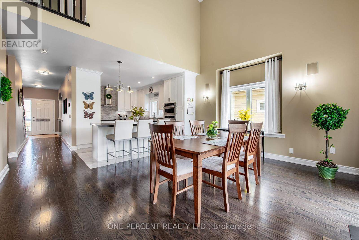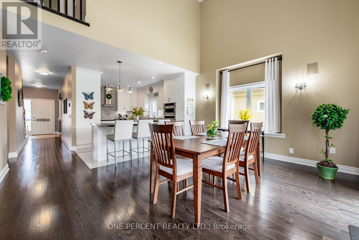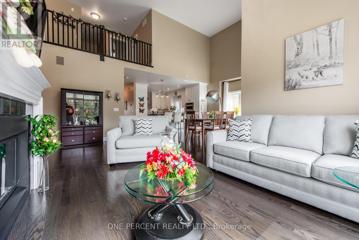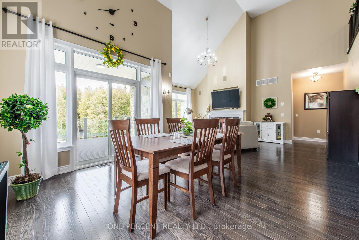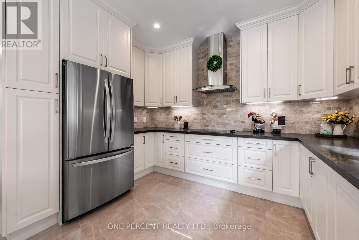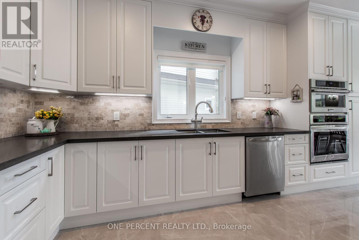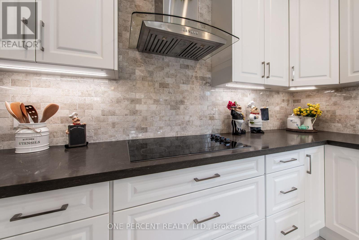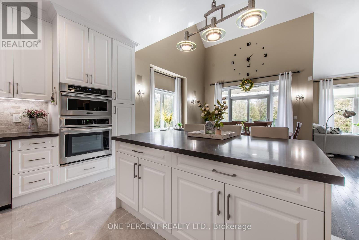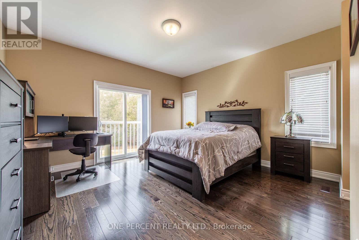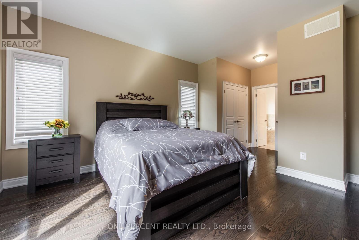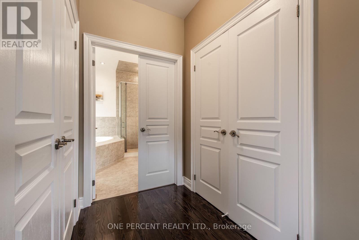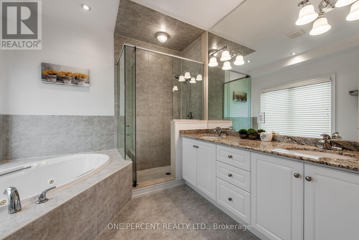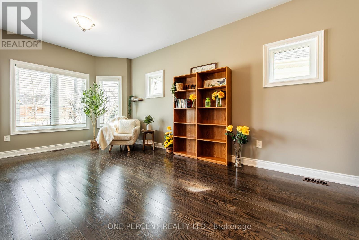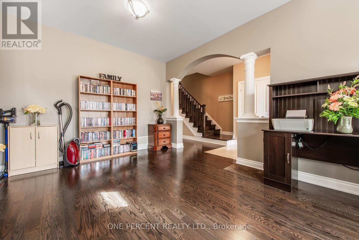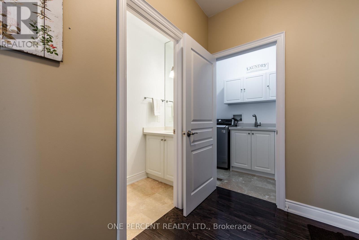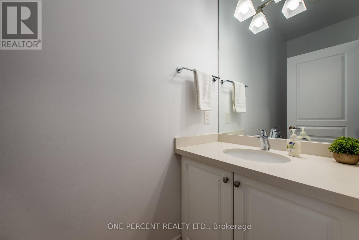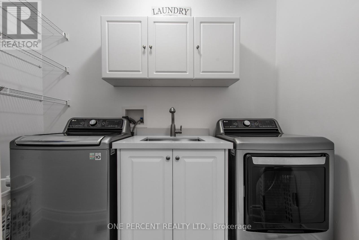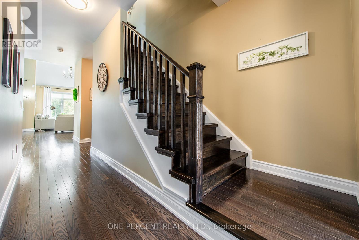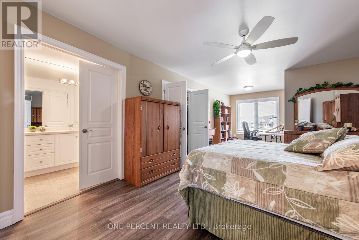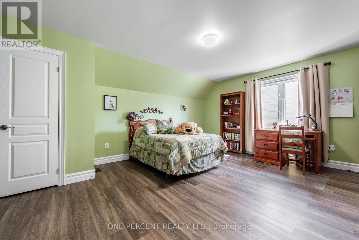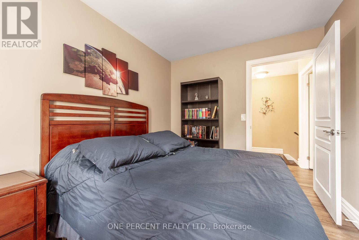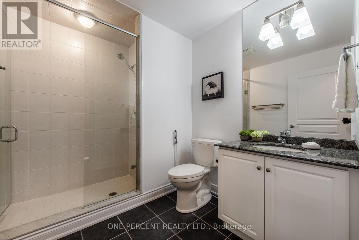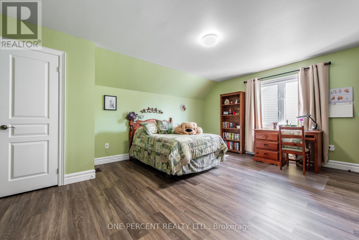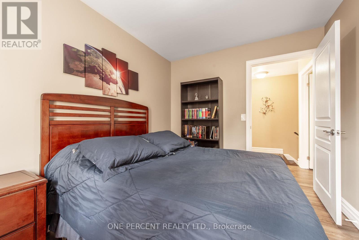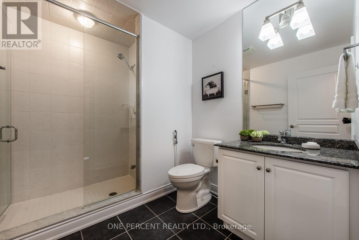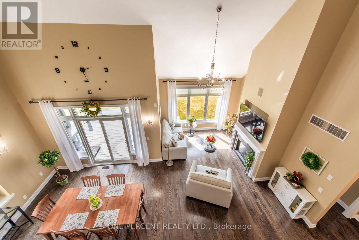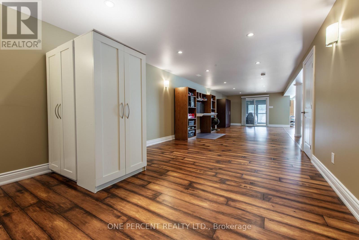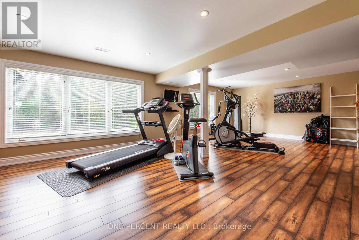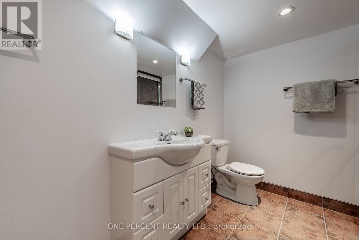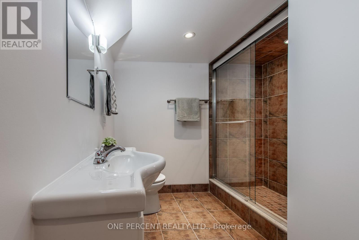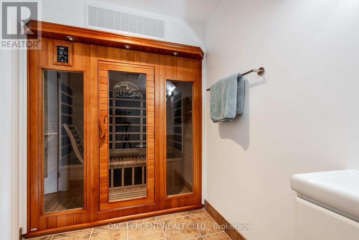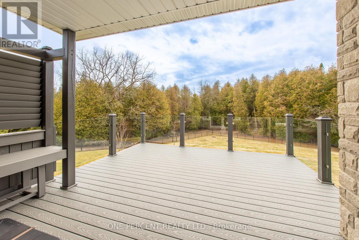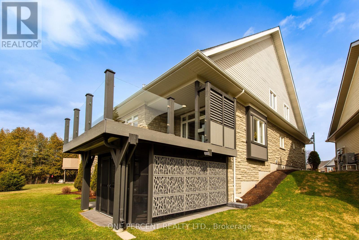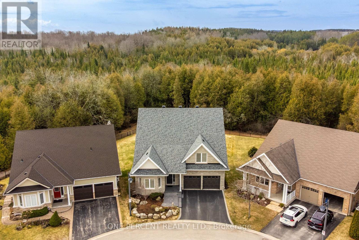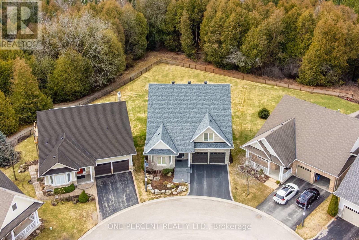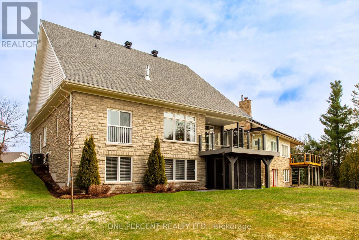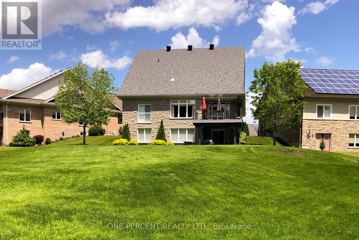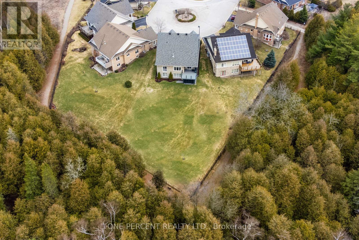105 - 200 Kingfisher Drive Mono, Ontario L9W 0B3
$1,494,000Maintenance, Parcel of Tied Land
$290 Monthly
Maintenance, Parcel of Tied Land
$290 MonthlyWonderful 2 Story Home in the Watermark community with an exceptional lot backing onto walking trail & Monora Park! Built in 2009, This great property has over 4100 Total sq feet of living space (including finished walk-out basement) Plus an office on the second floor that can be used as a 4th bedroom! Features a welcoming foyer, open concept Family Room with vaulted ceiling, gas fireplace & walkout to large composite deck overlooking wonderful trail. Enjoy a spacious dream kitchen with breakfast area & separate dining room; main floor laundry with access to the garage. With 2 primary suites, you can enjoy the benefit of each level with beautiful ensuite bathrooms and closet space - lots of room for extended family, entertaining & storage. Monthly Maintenance fee includes the use of the communities private recreation centre with an event room, library, billiards and Fitness centre. Many upgrades done making this house is a must see! **** EXTRAS **** Natural Gas Fireplace (id:50787)
Property Details
| MLS® Number | X8319692 |
| Property Type | Single Family |
| Community Name | Rural Mono |
| Features | Irregular Lot Size |
| Parking Space Total | 4 |
Building
| Bathroom Total | 5 |
| Bedrooms Above Ground | 3 |
| Bedrooms Total | 3 |
| Appliances | Water Softener, Window Coverings |
| Basement Development | Finished |
| Basement Features | Walk Out |
| Basement Type | N/a (finished) |
| Construction Style Attachment | Detached |
| Cooling Type | Central Air Conditioning |
| Exterior Finish | Stone, Vinyl Siding |
| Fireplace Present | Yes |
| Foundation Type | Unknown |
| Heating Fuel | Natural Gas |
| Heating Type | Forced Air |
| Stories Total | 2 |
| Type | House |
| Utility Water | Municipal Water |
Parking
| Attached Garage |
Land
| Acreage | No |
| Sewer | Sanitary Sewer |
| Size Irregular | 42.13 Ft ; Lot Size Irregular (0.34 Acres) |
| Size Total Text | 42.13 Ft ; Lot Size Irregular (0.34 Acres) |
Rooms
| Level | Type | Length | Width | Dimensions |
|---|---|---|---|---|
| Second Level | Primary Bedroom | 3.69 m | 3.06 m | 3.69 m x 3.06 m |
| Second Level | Bedroom 3 | 4.48 m | 2.85 m | 4.48 m x 2.85 m |
| Second Level | Bedroom | 3.99 m | 3.19 m | 3.99 m x 3.19 m |
| Basement | Recreational, Games Room | 8.9 m | 5.64 m | 8.9 m x 5.64 m |
| Basement | Recreational, Games Room | 12 m | 5.15 m | 12 m x 5.15 m |
| Main Level | Kitchen | 3.16 m | 4.11 m | 3.16 m x 4.11 m |
| Main Level | Den | 3.99 m | 5.79 m | 3.99 m x 5.79 m |
| Main Level | Eating Area | 3.16 m | 2.46 m | 3.16 m x 2.46 m |
| Main Level | Family Room | 4 m | 3.47 m | 4 m x 3.47 m |
| Main Level | Dining Room | 4.63 m | 4.29 m | 4.63 m x 4.29 m |
| Main Level | Primary Bedroom | 6.58 m | 4.52 m | 6.58 m x 4.52 m |
| Main Level | Laundry Room | 2.04 m | 2.74 m | 2.04 m x 2.74 m |
https://www.realtor.ca/real-estate/26866547/105-200-kingfisher-drive-mono-rural-mono

