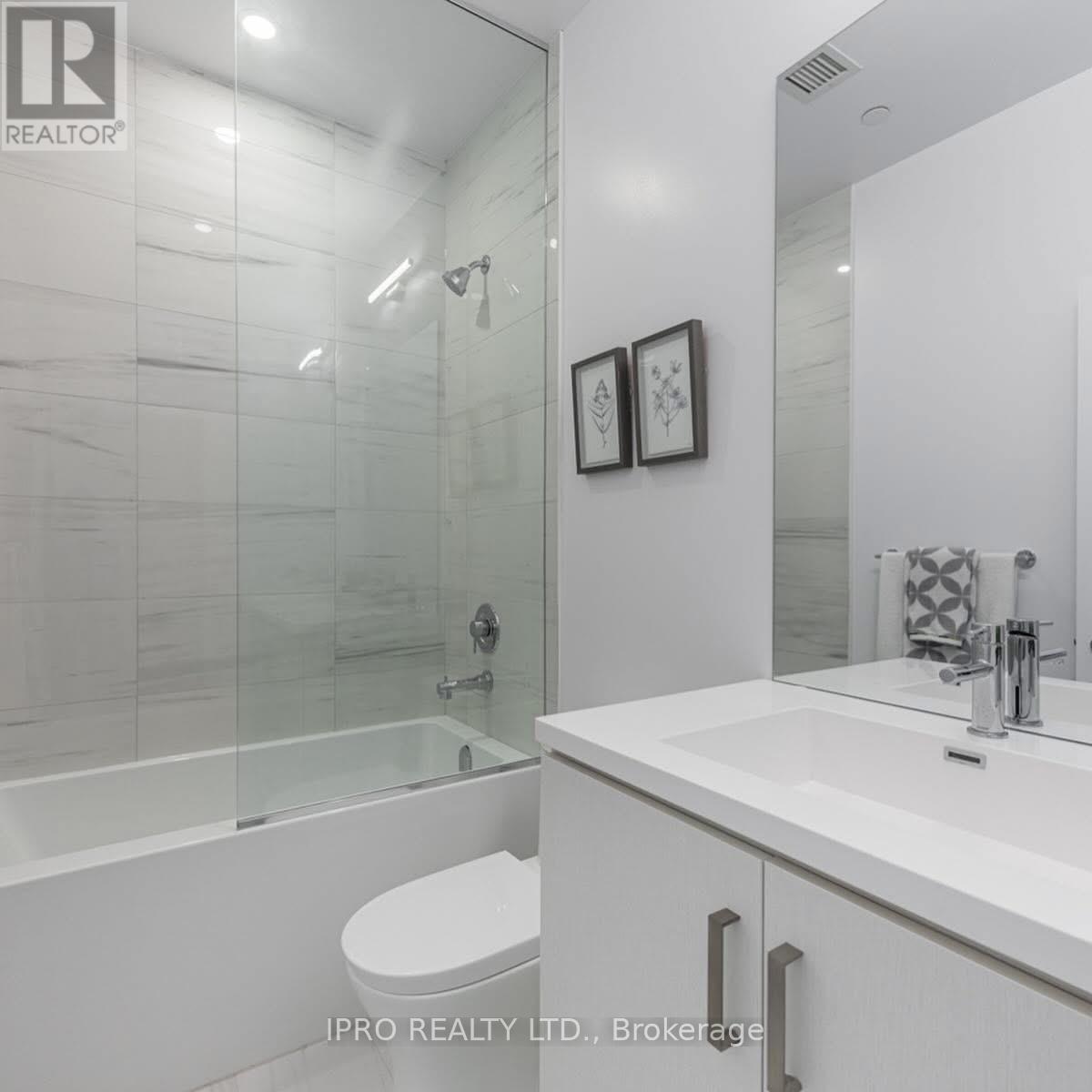289-597-1980
infolivingplus@gmail.com
105 - 10 Honeycrisp Crescent Vaughan (Vaughan Corporate Centre), Ontario L4K 0M7
2 Bedroom
1 Bathroom
600 - 699 sqft
Central Air Conditioning
Forced Air
$539,000Maintenance, Water, Common Area Maintenance, Insurance, Heat
$531.32 Monthly
Maintenance, Water, Common Area Maintenance, Insurance, Heat
$531.32 MonthlyBright & Spacious 1Bed + Den in Mobilio Condos by Menkes .Very functional layout offering 644 Sq ft of living space with 10 feet High Ceilings and Tons of Light from floor to ceiling windows ** Spacious Den could be used as 2nd Bedroom.. . A Chefs Kitchen with Stone Countertops And Integrated Appliances **Pet friendly Building in a very Prime Location ** close to Vaughan Metropolitan Centre (VMC)Train Station; Vaughan Mills Shopping; Canada's Wonderland; IKEA store; York University ; Hwy's 407 & 400 **Located in a prime and ultra-convenient area, this condo is the perfect place to finally call home!" (id:50787)
Property Details
| MLS® Number | N12067214 |
| Property Type | Single Family |
| Community Name | Vaughan Corporate Centre |
| Community Features | Pet Restrictions |
| Features | Elevator, Balcony, Carpet Free |
Building
| Bathroom Total | 1 |
| Bedrooms Above Ground | 1 |
| Bedrooms Below Ground | 1 |
| Bedrooms Total | 2 |
| Amenities | Security/concierge, Exercise Centre, Party Room, Recreation Centre |
| Appliances | Oven - Built-in, Blinds, Dishwasher, Dryer, Stove, Washer, Refrigerator |
| Cooling Type | Central Air Conditioning |
| Exterior Finish | Brick, Concrete |
| Flooring Type | Laminate |
| Heating Fuel | Natural Gas |
| Heating Type | Forced Air |
| Size Interior | 600 - 699 Sqft |
| Type | Row / Townhouse |
Parking
| Underground | |
| Garage |
Land
| Acreage | No |
Rooms
| Level | Type | Length | Width | Dimensions |
|---|---|---|---|---|
| Main Level | Living Room | 4.93 m | 3.66 m | 4.93 m x 3.66 m |
| Main Level | Dining Room | 4.93 m | 3.66 m | 4.93 m x 3.66 m |
| Main Level | Sunroom | 2.16 m | 2.16 m | 2.16 m x 2.16 m |
| Main Level | Kitchen | 4.93 m | 5.54 m | 4.93 m x 5.54 m |
| Main Level | Primary Bedroom | 3.23 m | 3.15 m | 3.23 m x 3.15 m |













