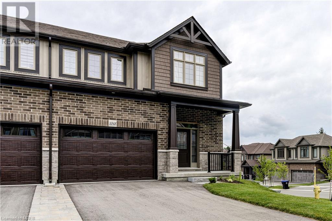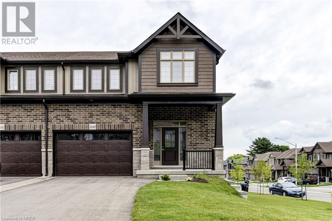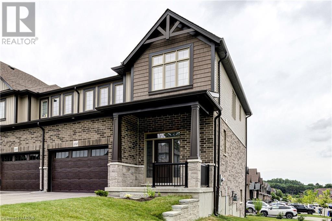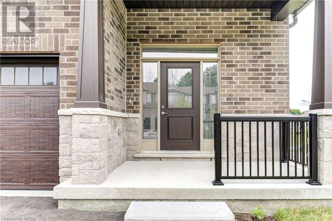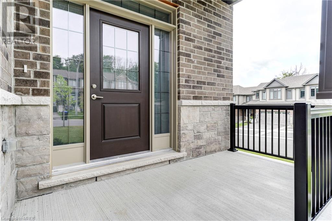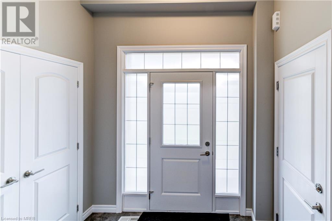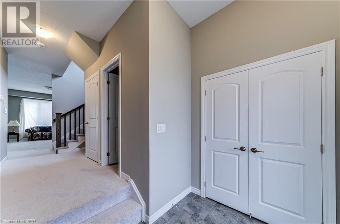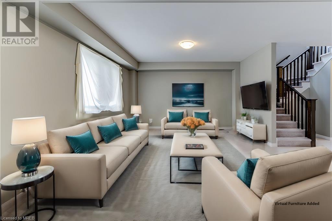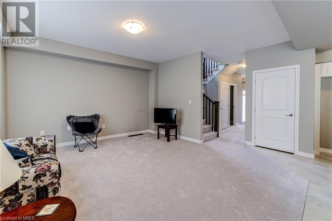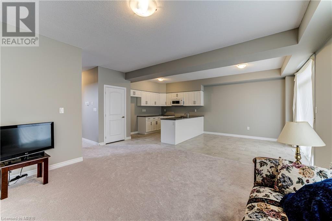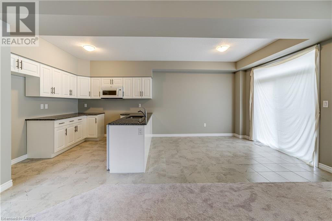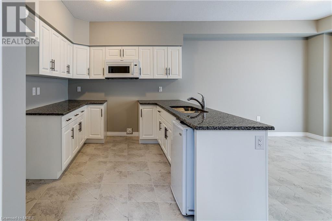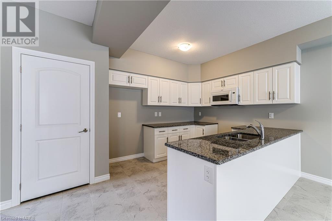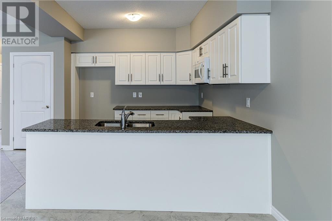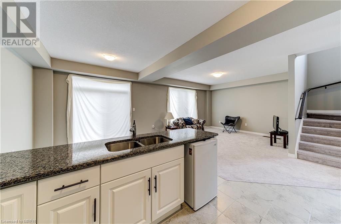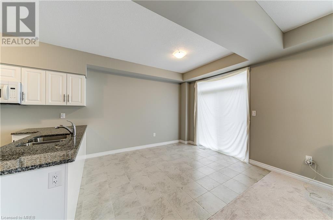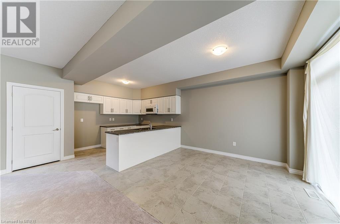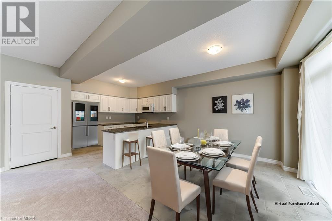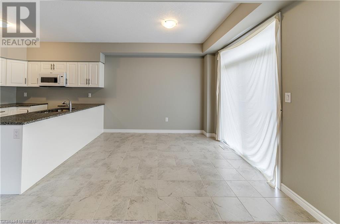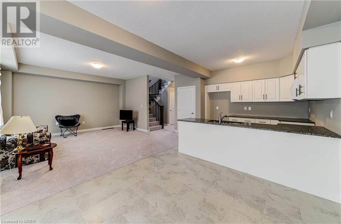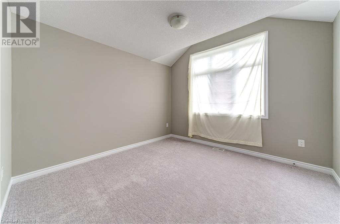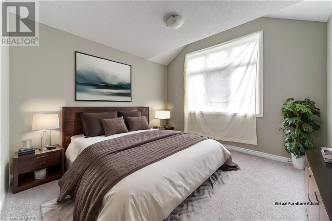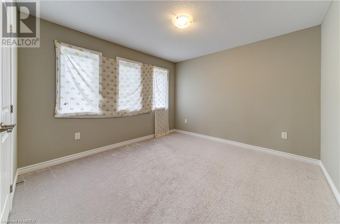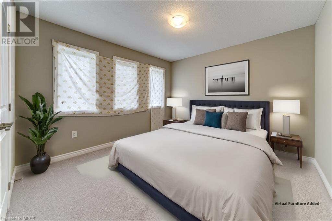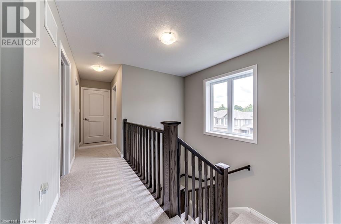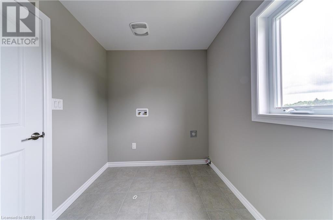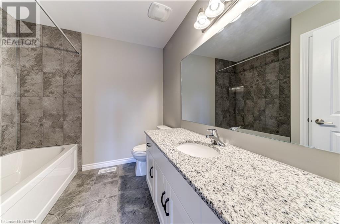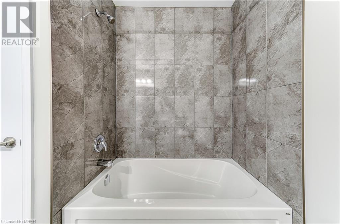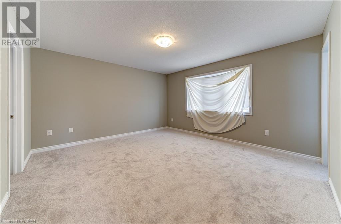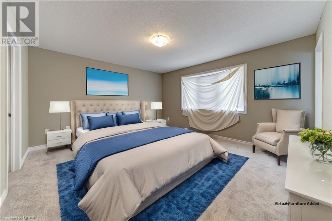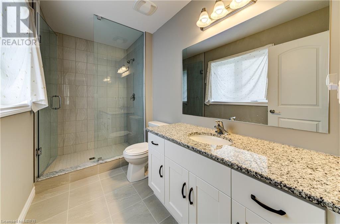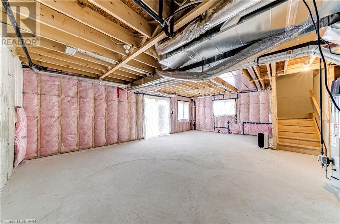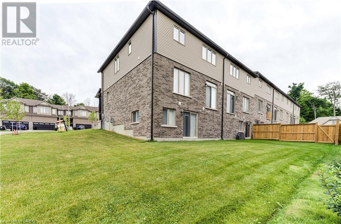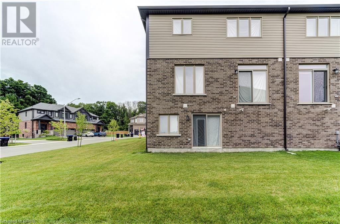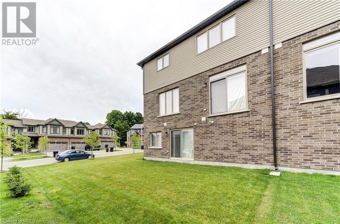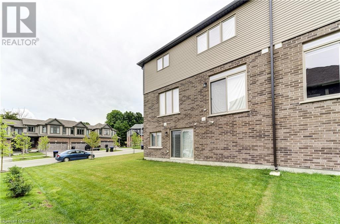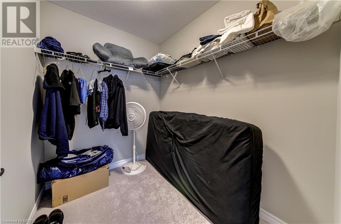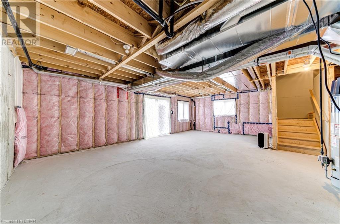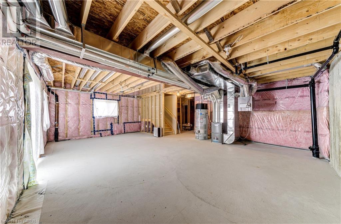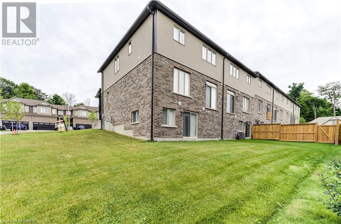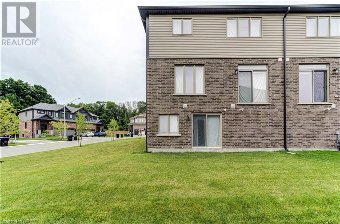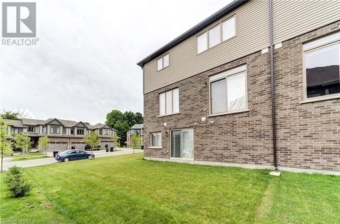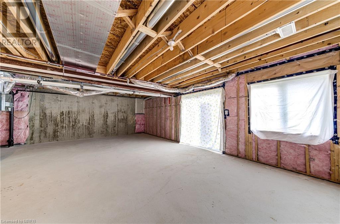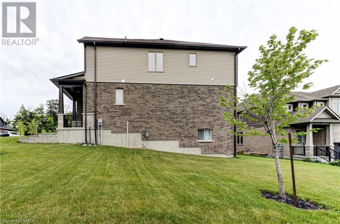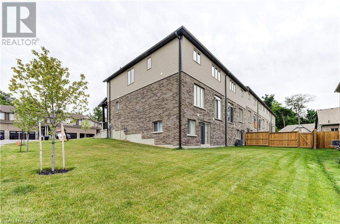3 Bedroom
3 Bathroom
2195 sqft
2 Level
None
Forced Air
$759,000
This Newly Built end unit has entrance to walkout basement, Aurora Model 1645 sqft. Be the First to Live In. Open Concept, 9 Ceilings, With Lots of Natural Lights. The upgraded kitchen includes a Large Island and pantry with Lots of Storage. Quartz countertops throughout. Upstairs Includes 3 Good Size Bedrooms And 2 Full Bathrooms and half on the main floor, 2nd Floor Laundry. Enjoy All That Midland Has to Offer. Just A Short Drive to Little Lake & Little Lake Park, Shopping, Schools, Restaurants and more. (id:50787)
Property Details
|
MLS® Number
|
40619854 |
|
Property Type
|
Single Family |
|
Amenities Near By
|
Hospital, Marina, Schools, Shopping |
|
Equipment Type
|
Water Heater |
|
Features
|
Sump Pump |
|
Parking Space Total
|
3 |
|
Rental Equipment Type
|
Water Heater |
|
Structure
|
Porch |
Building
|
Bathroom Total
|
3 |
|
Bedrooms Above Ground
|
3 |
|
Bedrooms Total
|
3 |
|
Appliances
|
Microwave Built-in |
|
Architectural Style
|
2 Level |
|
Basement Development
|
Unfinished |
|
Basement Type
|
Full (unfinished) |
|
Construction Style Attachment
|
Attached |
|
Cooling Type
|
None |
|
Exterior Finish
|
Brick, Vinyl Siding |
|
Foundation Type
|
Poured Concrete |
|
Half Bath Total
|
1 |
|
Heating Type
|
Forced Air |
|
Stories Total
|
2 |
|
Size Interior
|
2195 Sqft |
|
Type
|
Row / Townhouse |
|
Utility Water
|
Municipal Water |
Parking
Land
|
Acreage
|
No |
|
Land Amenities
|
Hospital, Marina, Schools, Shopping |
|
Sewer
|
Municipal Sewage System |
|
Size Depth
|
89 Ft |
|
Size Frontage
|
33 Ft |
|
Size Total Text
|
Under 1/2 Acre |
|
Zoning Description
|
Rs1 Rs2 |
Rooms
| Level |
Type |
Length |
Width |
Dimensions |
|
Second Level |
3pc Bathroom |
|
|
Measurements not available |
|
Second Level |
4pc Bathroom |
|
|
Measurements not available |
|
Second Level |
Laundry Room |
|
|
Measurements not available |
|
Second Level |
Bedroom |
|
|
11'7'' x 11'1'' |
|
Second Level |
Bedroom |
|
|
11'2'' x 11'0'' |
|
Second Level |
Primary Bedroom |
|
|
14'6'' x 13'6'' |
|
Lower Level |
Other |
|
|
Measurements not available |
|
Main Level |
2pc Bathroom |
|
|
Measurements not available |
|
Main Level |
Kitchen |
|
|
9'0'' x 9'0'' |
|
Main Level |
Dining Room |
|
|
11'0'' x 9'0'' |
|
Main Level |
Living Room |
|
|
14'9'' x 14'6'' |
Utilities
|
Cable
|
Available |
|
Electricity
|
Available |
|
Natural Gas
|
Available |
|
Telephone
|
Available |
https://www.realtor.ca/real-estate/27180480/1048-wright-drive-midland

