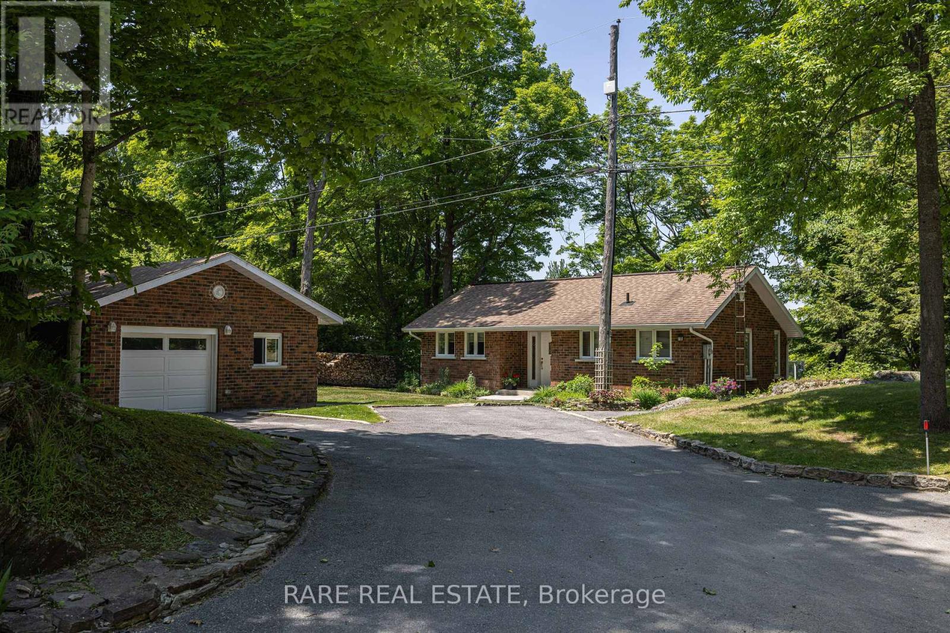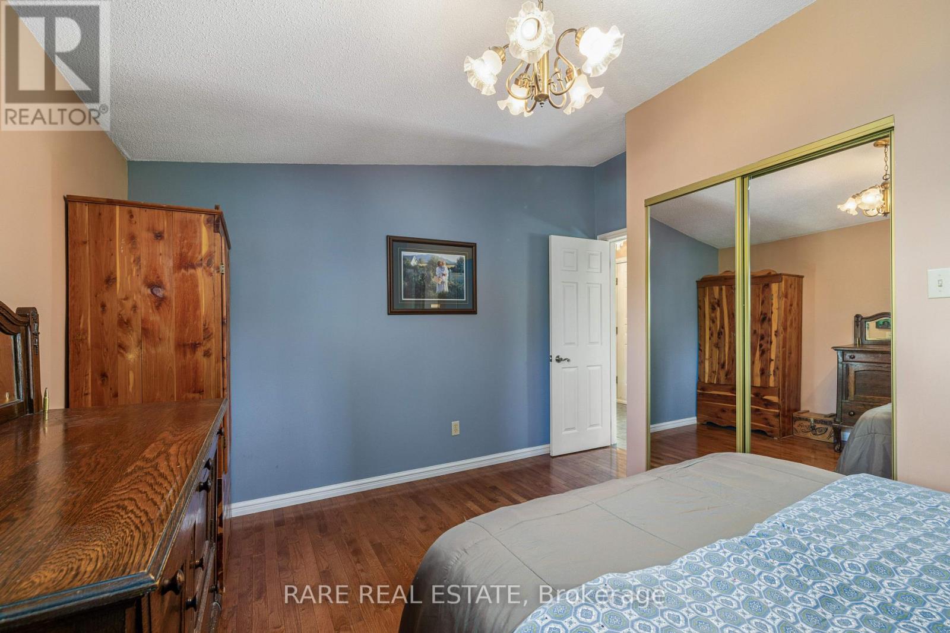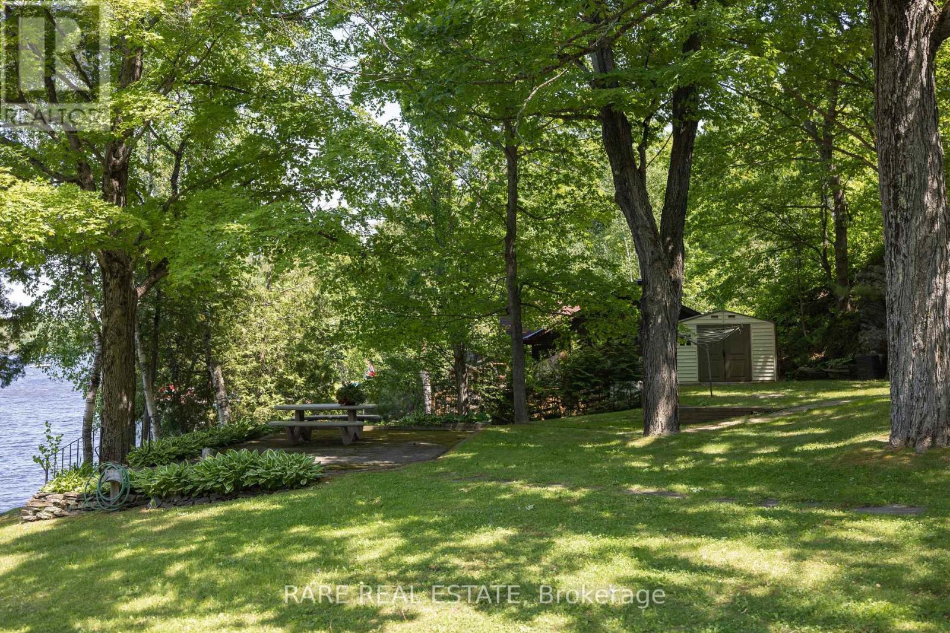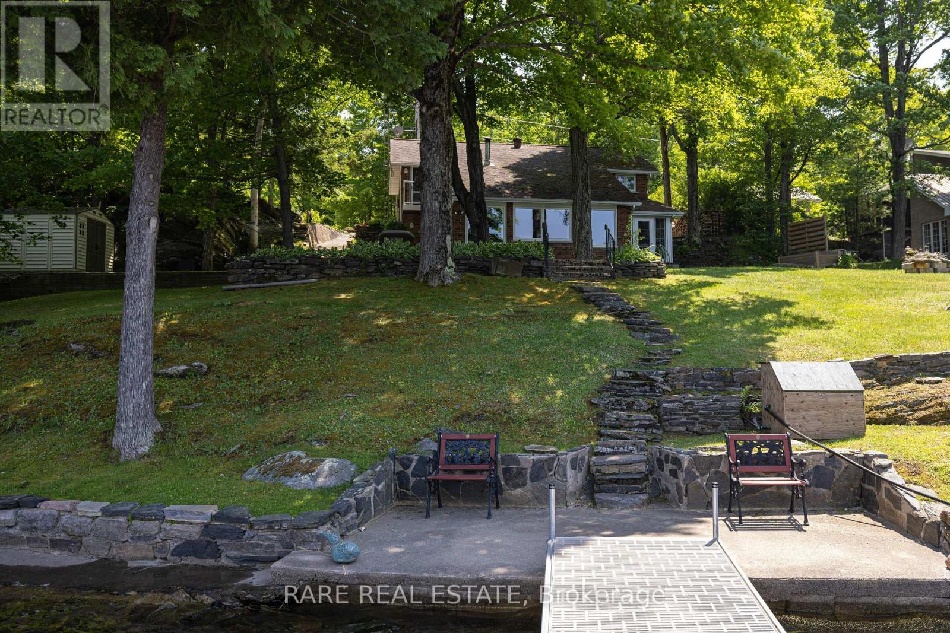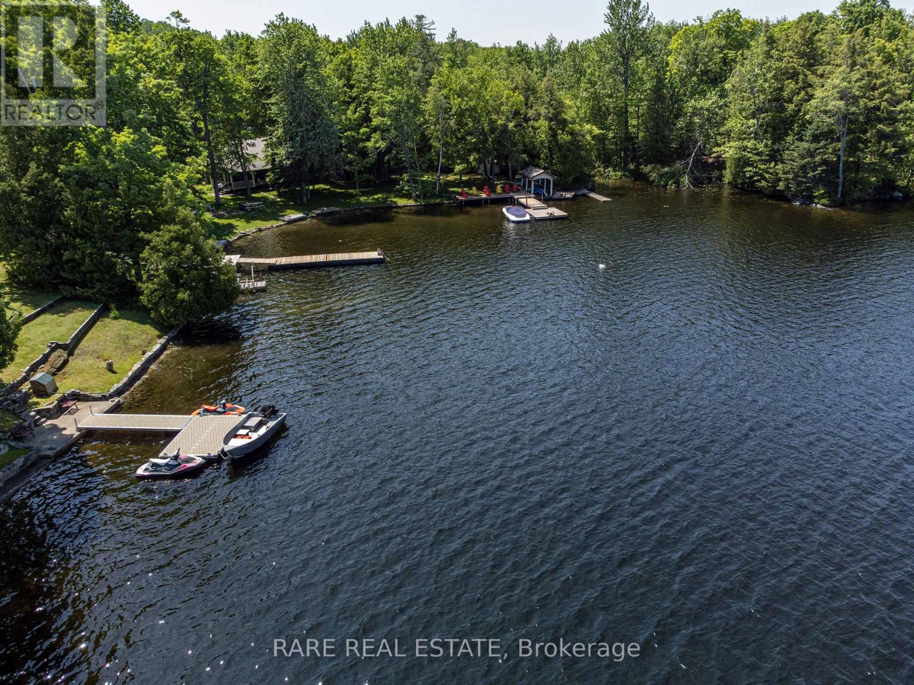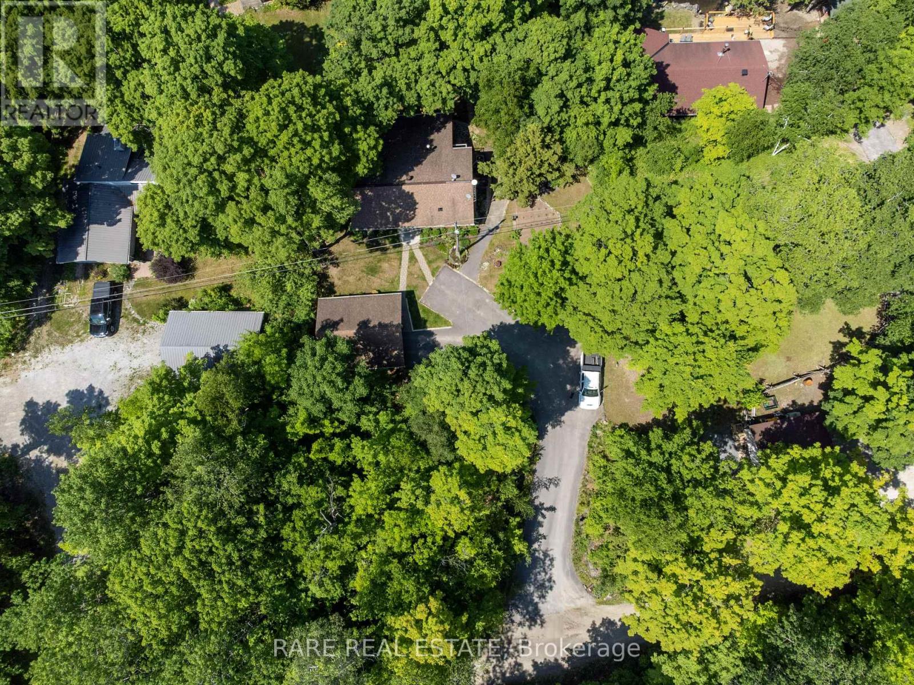3 Bedroom
3 Bathroom
700 - 1100 sqft
Fireplace
Central Air Conditioning
Heat Pump
Waterfront
$1,249,999
Welcome to this stunning waterfront property. Year-round living with 100 feet of waterfront. The lake covers over 1,700 acres and has a maximum depth of 105 feet. It is home to a variety of fish species and swimming! Inviting home with country-style kitchen. Kitchen features wet island, and granite countertops. Living room with hardwood flooring, wood-burning fireplace with views of the lake! Cozy sun room for your morning coffee and favorite book. The primary bedroom has a 4 pc ensuite and a walk-in closet. Detached garage with a workshop. (id:50787)
Property Details
|
MLS® Number
|
X12098332 |
|
Property Type
|
Single Family |
|
Community Name
|
45 - Frontenac Centre |
|
Amenities Near By
|
Beach, Marina, Park |
|
Easement
|
Other |
|
Features
|
Country Residential |
|
Parking Space Total
|
6 |
|
Structure
|
Shed, Dock |
|
View Type
|
Unobstructed Water View |
|
Water Front Name
|
Sharbot Lake |
|
Water Front Type
|
Waterfront |
Building
|
Bathroom Total
|
3 |
|
Bedrooms Above Ground
|
3 |
|
Bedrooms Total
|
3 |
|
Age
|
31 To 50 Years |
|
Basement Features
|
Walk Out |
|
Basement Type
|
Crawl Space |
|
Cooling Type
|
Central Air Conditioning |
|
Exterior Finish
|
Brick |
|
Fireplace Present
|
Yes |
|
Half Bath Total
|
1 |
|
Heating Fuel
|
Electric |
|
Heating Type
|
Heat Pump |
|
Stories Total
|
2 |
|
Size Interior
|
700 - 1100 Sqft |
|
Type
|
House |
|
Utility Water
|
Drilled Well |
Parking
Land
|
Access Type
|
Highway Access, Private Docking |
|
Acreage
|
No |
|
Land Amenities
|
Beach, Marina, Park |
|
Sewer
|
Septic System |
|
Size Depth
|
174 Ft ,2 In |
|
Size Frontage
|
100 Ft |
|
Size Irregular
|
100 X 174.2 Ft |
|
Size Total Text
|
100 X 174.2 Ft|under 1/2 Acre |
|
Surface Water
|
Lake/pond |
Rooms
| Level |
Type |
Length |
Width |
Dimensions |
|
Lower Level |
Living Room |
22.2 m |
16.6 m |
22.2 m x 16.6 m |
|
Lower Level |
Sunroom |
7.3 m |
10.3 m |
7.3 m x 10.3 m |
|
Lower Level |
Utility Room |
3.1 m |
2.6 m |
3.1 m x 2.6 m |
|
Lower Level |
Bathroom |
7.4 m |
7.5 m |
7.4 m x 7.5 m |
|
Lower Level |
Den |
12.4 m |
9.4 m |
12.4 m x 9.4 m |
|
Lower Level |
Dining Room |
17.9 m |
12.2 m |
17.9 m x 12.2 m |
|
Lower Level |
Kitchen |
17.2 m |
17.5 m |
17.2 m x 17.5 m |
|
Upper Level |
Bathroom |
7.1 m |
9.5 m |
7.1 m x 9.5 m |
|
Upper Level |
Bathroom |
8 m |
8.95 m |
8 m x 8.95 m |
|
Upper Level |
Bedroom |
13 m |
12.2 m |
13 m x 12.2 m |
|
Upper Level |
Bedroom |
11.4 m |
9.4 m |
11.4 m x 9.4 m |
|
Upper Level |
Foyer |
10.7 m |
6 m |
10.7 m x 6 m |
|
Upper Level |
Primary Bedroom |
19.2 m |
12.2 m |
19.2 m x 12.2 m |
|
Ground Level |
Workshop |
7.3 m |
22.1 m |
7.3 m x 22.1 m |
|
Ground Level |
Other |
11.4 m |
23 m |
11.4 m x 23 m |
Utilities
|
Cable
|
Installed |
|
Electricity Connected
|
Connected |
https://www.realtor.ca/real-estate/28202474/1047-country-lane-frontenac-frontenac-centre-45-frontenac-centre

