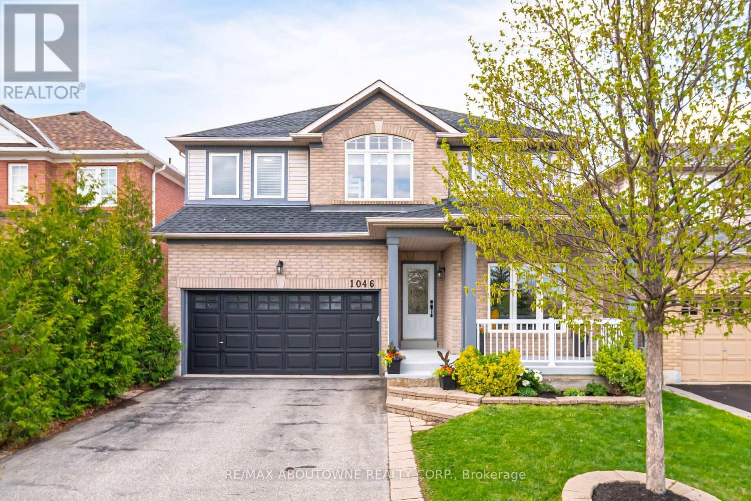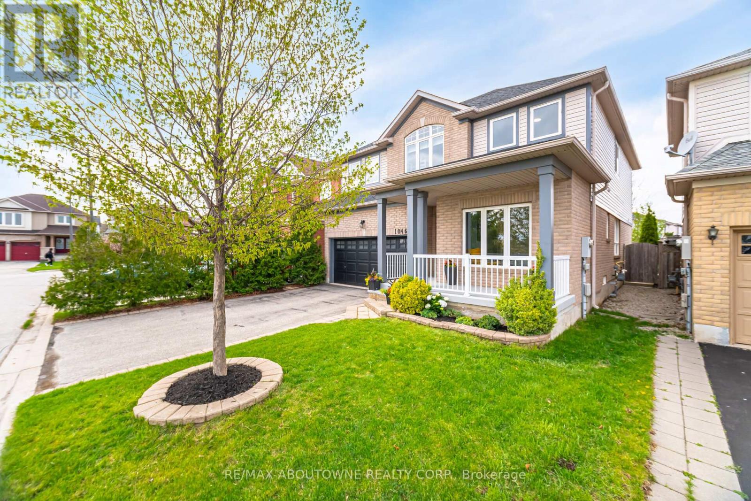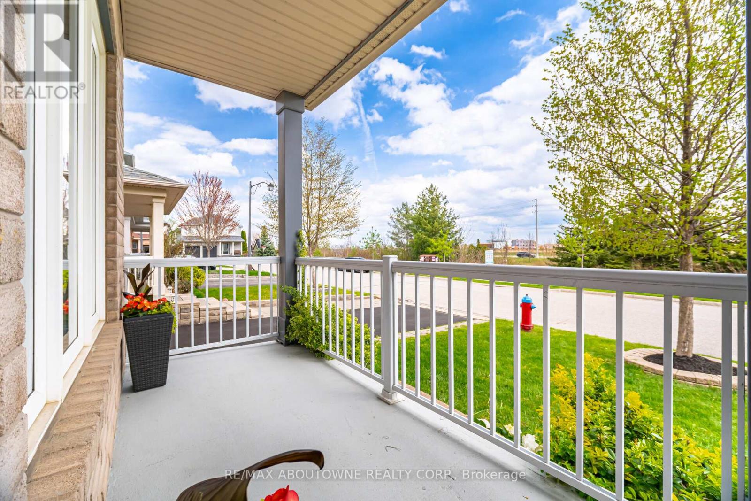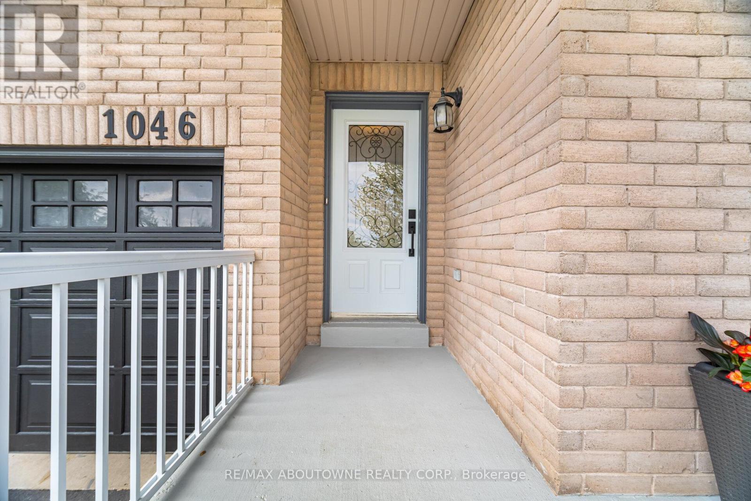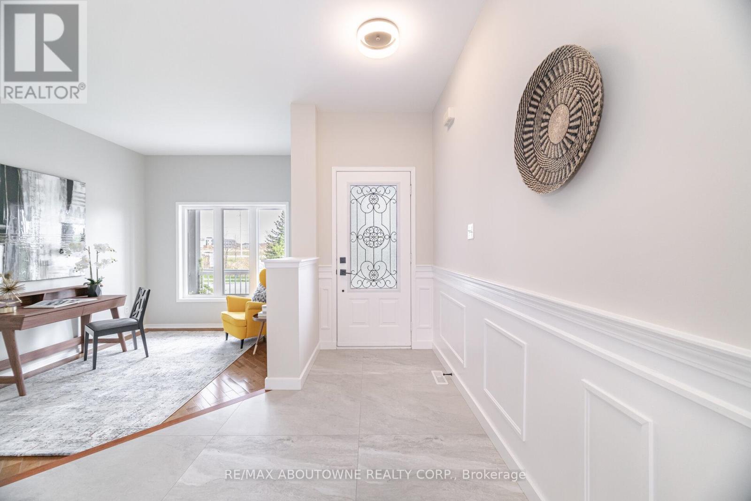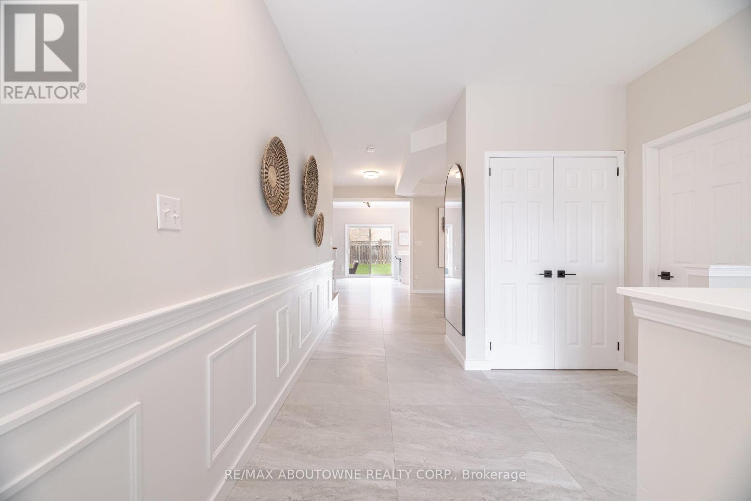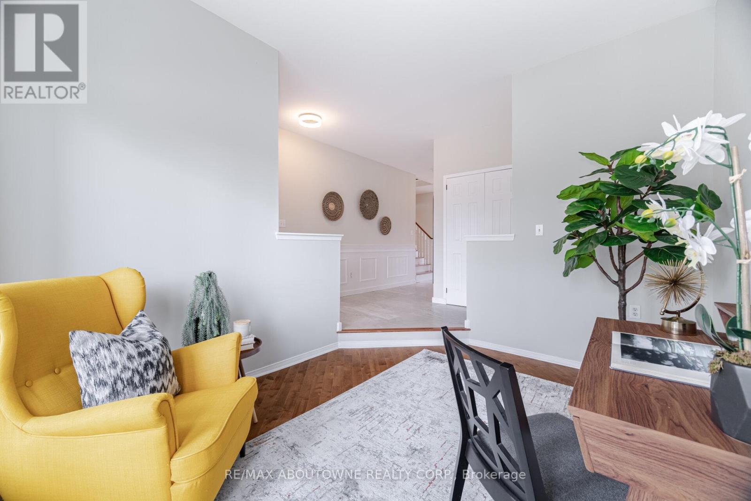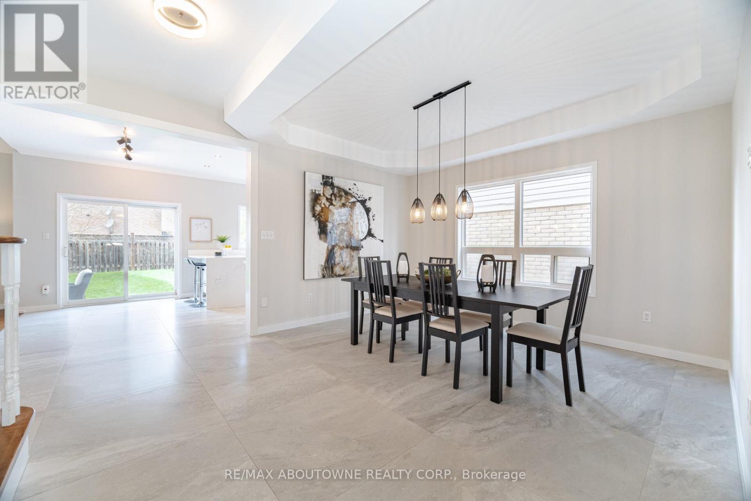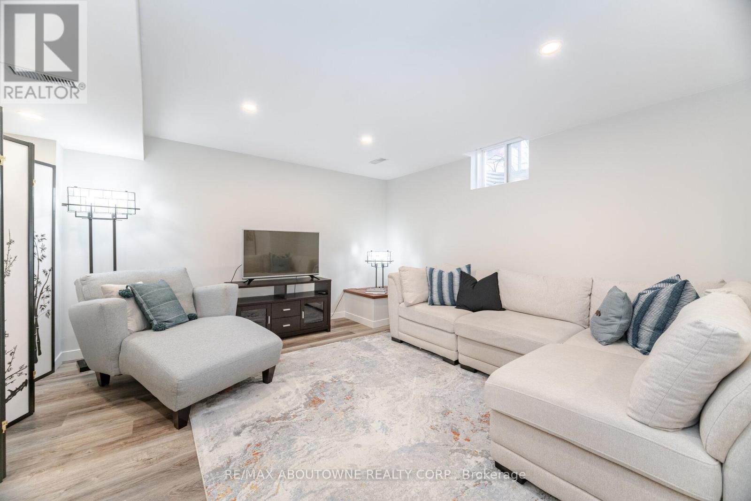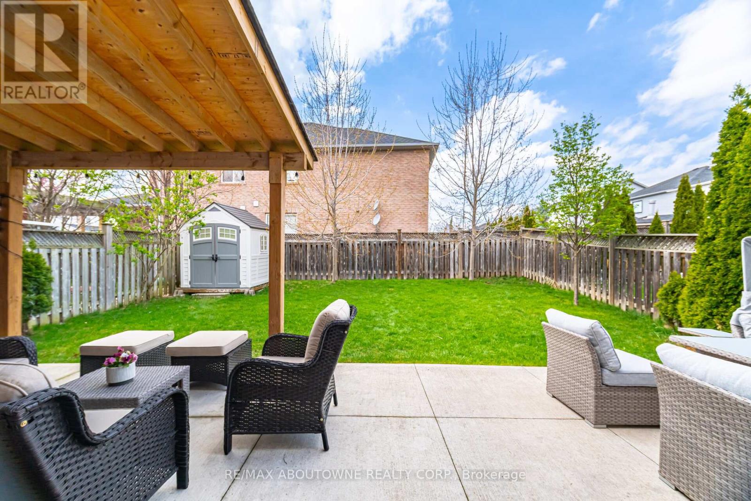1046 Holdsworth Crescent Milton (Co Coates), Ontario L9T 0C2
$1,359,000
Welcome to this beautifully updated 4-bedroom, 4-bathroom home, ideally located on a quiet, family-friendly crescent just steps from top-rated schools, parks, shopping, restaurants and minutes from the highway and go grain. Perfectly designed for modern family living, this home offers exceptional versatility with in-law, teenager, or nanny suite potential. No detail has been overlooked in the extensive updates throughout. Enjoy peace of mind with a brand new roof and windows (2025), new sump pump (2025), and new furnace (2021). The main floor features new flooring, a completely renovated kitchen, a stylish new 2-piece powder room, and main floor laundry (2024). All hardware and lighting has been updated for a fresh, modern touch. The basement was professionally finished in 2024. Step outside to a private, landscaped yard with a new awning and recently planted treesideal for relaxing or entertaining. Your keys are waiting!! (id:50787)
Property Details
| MLS® Number | W12124140 |
| Property Type | Single Family |
| Community Name | 1028 - CO Coates |
| Equipment Type | Water Heater |
| Features | Carpet Free, Sump Pump |
| Parking Space Total | 5 |
| Rental Equipment Type | Water Heater |
| Structure | Shed |
Building
| Bathroom Total | 4 |
| Bedrooms Above Ground | 4 |
| Bedrooms Total | 4 |
| Age | 16 To 30 Years |
| Amenities | Fireplace(s) |
| Appliances | Garage Door Opener Remote(s), Dishwasher, Dryer, Microwave, Stove, Washer, Refrigerator |
| Basement Development | Finished |
| Basement Type | N/a (finished) |
| Construction Style Attachment | Detached |
| Cooling Type | Central Air Conditioning |
| Exterior Finish | Brick, Steel |
| Fireplace Present | Yes |
| Fireplace Total | 1 |
| Foundation Type | Poured Concrete |
| Half Bath Total | 1 |
| Heating Fuel | Natural Gas |
| Heating Type | Forced Air |
| Stories Total | 2 |
| Size Interior | 2000 - 2500 Sqft |
| Type | House |
| Utility Water | Municipal Water |
Parking
| Attached Garage | |
| Garage |
Land
| Acreage | No |
| Sewer | Sanitary Sewer |
| Size Depth | 101 Ft |
| Size Frontage | 40 Ft |
| Size Irregular | 40 X 101 Ft |
| Size Total Text | 40 X 101 Ft|under 1/2 Acre |
| Zoning Description | Rm2 |
Rooms
| Level | Type | Length | Width | Dimensions |
|---|---|---|---|---|
| Second Level | Primary Bedroom | 5.41 m | 3.73 m | 5.41 m x 3.73 m |
| Second Level | Bedroom 3 | 4.24 m | 3.3 m | 4.24 m x 3.3 m |
| Second Level | Bedroom 4 | 3.4 m | 3.17 m | 3.4 m x 3.17 m |
| Second Level | Bedroom | 3.86 m | 3.35 m | 3.86 m x 3.35 m |
| Lower Level | Recreational, Games Room | 5.38 m | 3.68 m | 5.38 m x 3.68 m |
| Lower Level | Other | 5.21 m | 3.56 m | 5.21 m x 3.56 m |
| Lower Level | Other | 3.07 m | 2.9 m | 3.07 m x 2.9 m |
| Lower Level | Games Room | 4.11 m | 2.69 m | 4.11 m x 2.69 m |
| Main Level | Dining Room | 3.96 m | 2.9 m | 3.96 m x 2.9 m |
| Main Level | Office | 3.71 m | 2.92 m | 3.71 m x 2.92 m |
| Main Level | Family Room | 4.62 m | 4.39 m | 4.62 m x 4.39 m |
| Main Level | Kitchen | 5.33 m | 3.58 m | 5.33 m x 3.58 m |
| Main Level | Laundry Room | 2.79 m | 2.18 m | 2.79 m x 2.18 m |
https://www.realtor.ca/real-estate/28259620/1046-holdsworth-crescent-milton-co-coates-1028-co-coates

