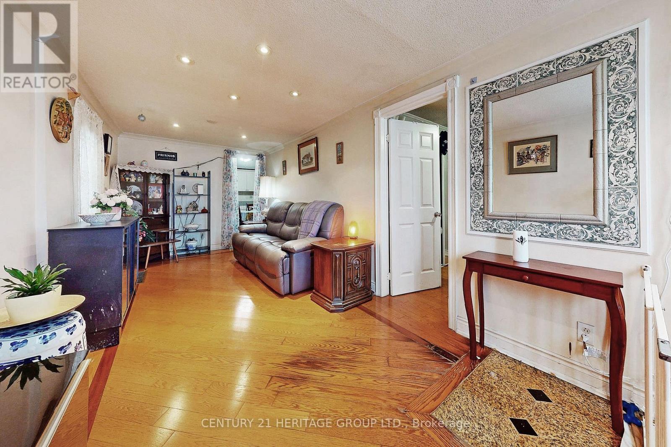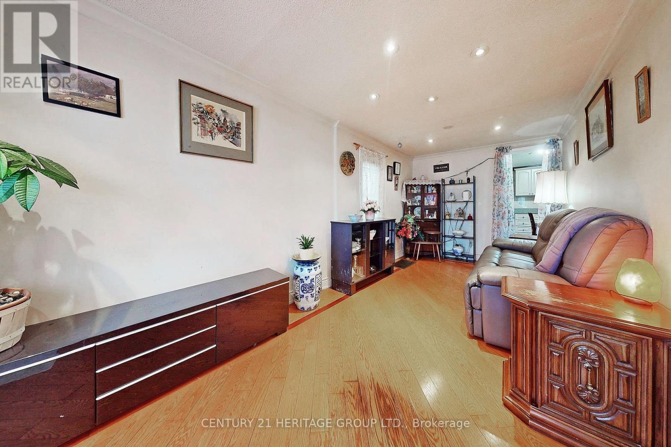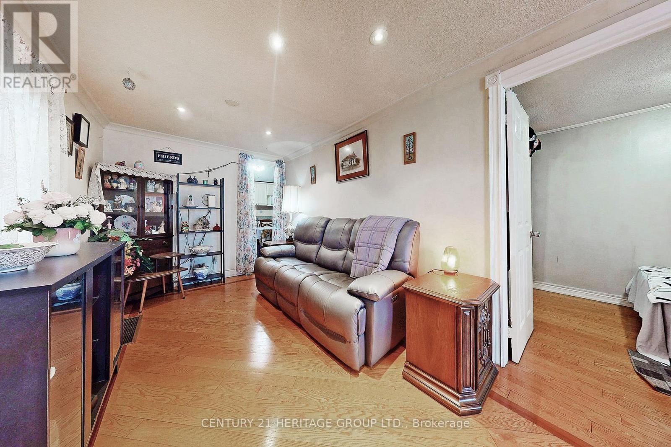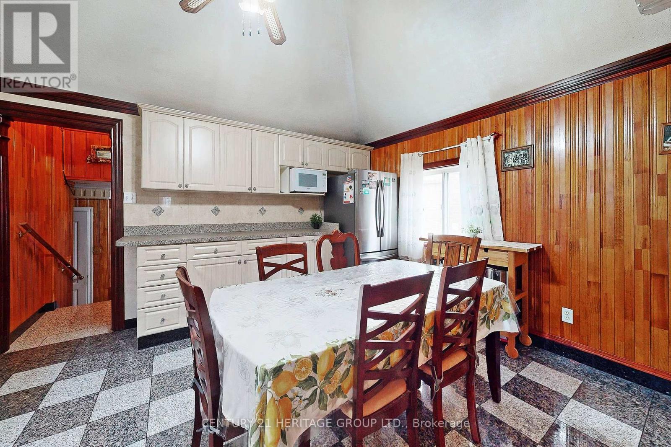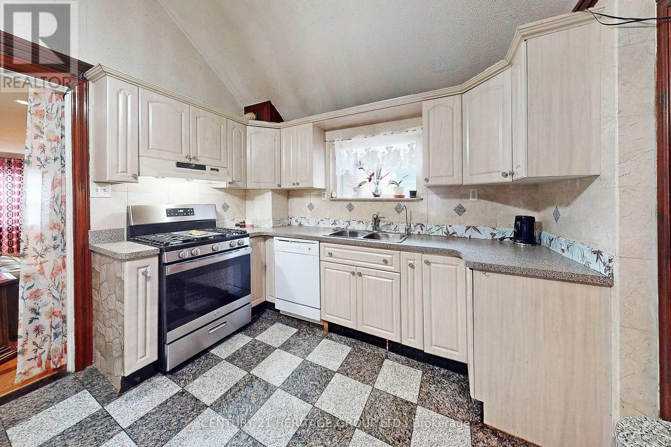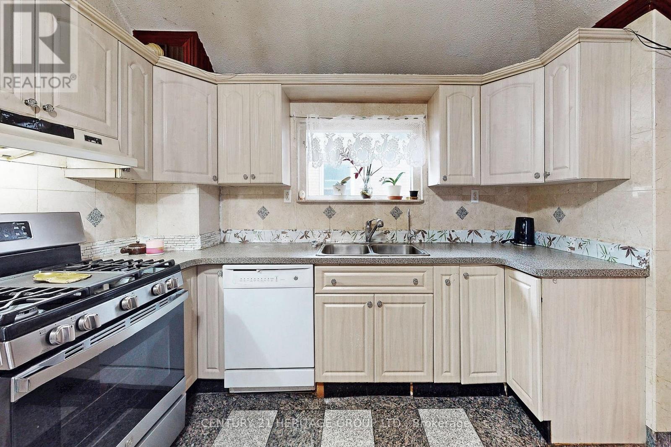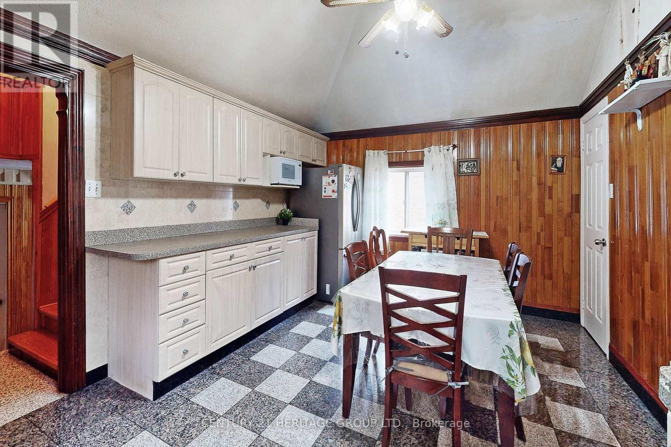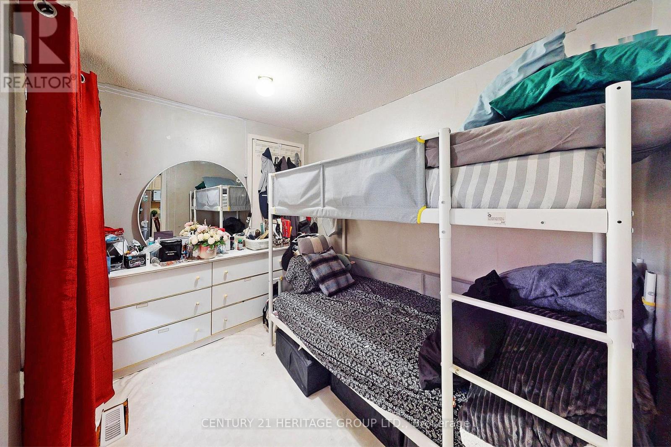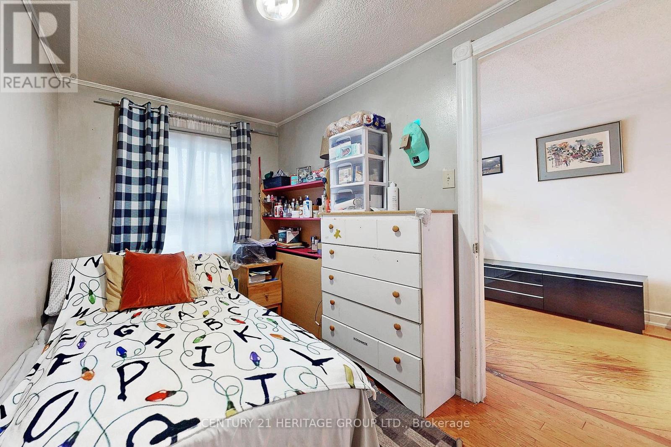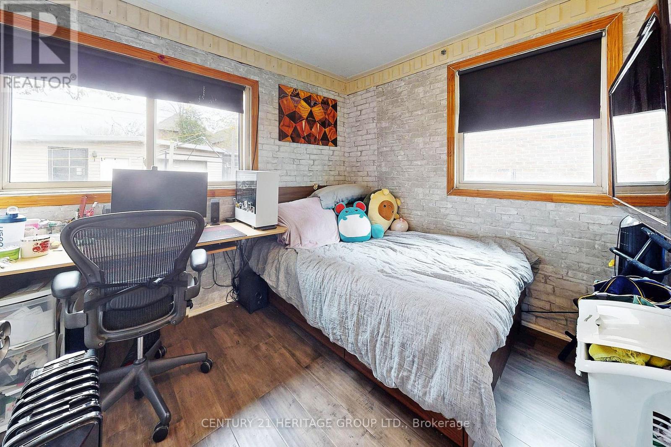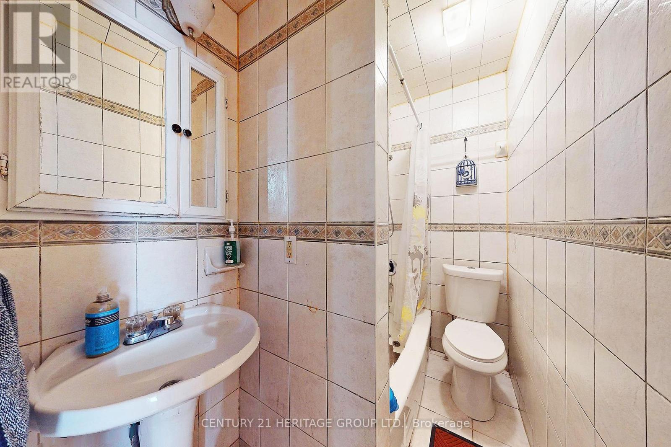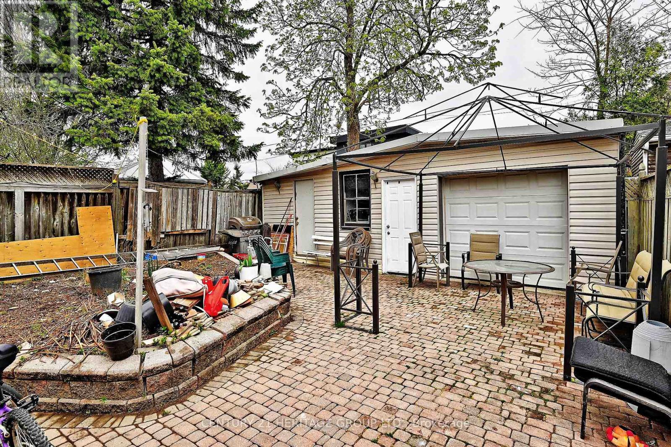289-597-1980
infolivingplus@gmail.com
1045 East Avenue Mississauga (Lakeview), Ontario L5E 1X1
5 Bedroom
2 Bathroom
700 - 1100 sqft
Central Air Conditioning
Forced Air
$1,168,000
Charming, well-maintained backsplit bungalow Located in a sought-after, quiet neighborhood of Lakeview. spacious, inviting living space with a large eat-in kitchen, Newer Appliance, This beautifully updated 1.5-storey home offers an inviting open concept main floor layout filled with character. Gas stove. 3+1 Beds, with 2 Full Baths, Separate Entrance with an additional Kitchen in the Basement, Garage and storage in the back. Minutes from Port Credit, you'll find amazing restaurants, boutiques, and top-rated schools. (id:50787)
Property Details
| MLS® Number | W12127431 |
| Property Type | Single Family |
| Community Name | Lakeview |
| Parking Space Total | 6 |
Building
| Bathroom Total | 2 |
| Bedrooms Above Ground | 4 |
| Bedrooms Below Ground | 1 |
| Bedrooms Total | 5 |
| Appliances | Dishwasher, Dryer, Water Heater, Microwave, Stove, Washer, Window Coverings, Refrigerator |
| Basement Features | Apartment In Basement, Separate Entrance |
| Basement Type | N/a |
| Construction Style Attachment | Detached |
| Construction Style Split Level | Backsplit |
| Cooling Type | Central Air Conditioning |
| Exterior Finish | Vinyl Siding |
| Foundation Type | Concrete |
| Heating Fuel | Natural Gas |
| Heating Type | Forced Air |
| Size Interior | 700 - 1100 Sqft |
| Type | House |
| Utility Water | Municipal Water |
Parking
| Detached Garage | |
| Garage |
Land
| Acreage | No |
| Sewer | Sanitary Sewer |
| Size Depth | 131 Ft ,3 In |
| Size Frontage | 33 Ft |
| Size Irregular | 33 X 131.3 Ft |
| Size Total Text | 33 X 131.3 Ft |
Rooms
| Level | Type | Length | Width | Dimensions |
|---|---|---|---|---|
| Basement | Kitchen | 2.6 m | 1.8 m | 2.6 m x 1.8 m |
| Basement | Bedroom | 4.6 m | 2.8 m | 4.6 m x 2.8 m |
| Main Level | Living Room | 6.08 m | 2.77 m | 6.08 m x 2.77 m |
| Main Level | Dining Room | 6.08 m | 2.77 m | 6.08 m x 2.77 m |
| Main Level | Kitchen | 3.96 m | 3.65 m | 3.96 m x 3.65 m |
| Main Level | Bedroom 2 | 3.6 m | 2.95 m | 3.6 m x 2.95 m |
| Main Level | Bedroom 3 | 4.26 m | 1.98 m | 4.26 m x 1.98 m |
| Main Level | Den | 2.4 m | 2.2 m | 2.4 m x 2.2 m |
| Upper Level | Primary Bedroom | 4.65 m | 3.78 m | 4.65 m x 3.78 m |
https://www.realtor.ca/real-estate/28267002/1045-east-avenue-mississauga-lakeview-lakeview


