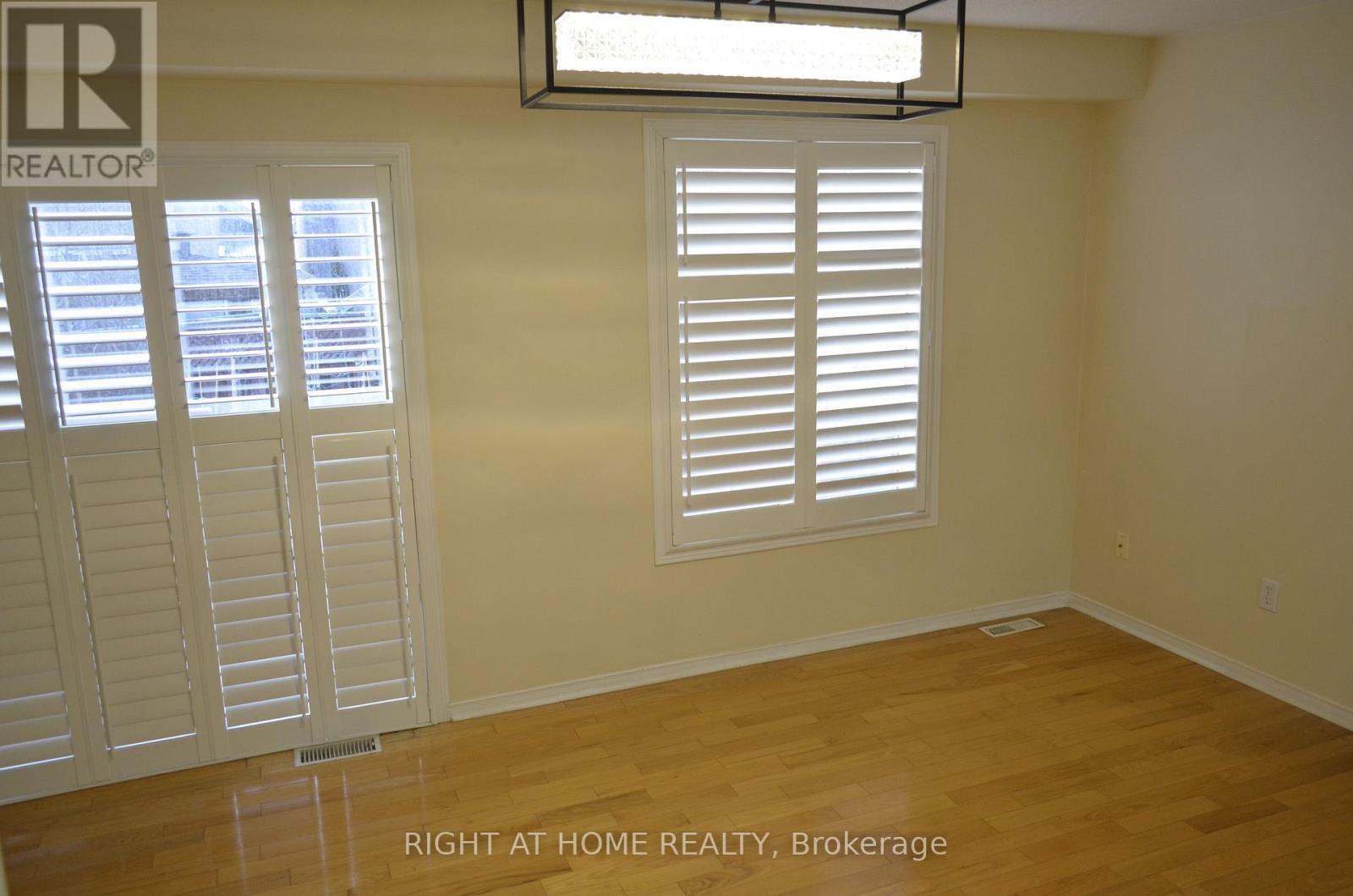3 Bedroom
3 Bathroom
1500 - 2000 sqft
Central Air Conditioning
Forced Air
$3,500 Monthly
Welcome to this beautifully maintained Semi-detached Home, perfectly situated in a High Demand Location.. Featuring 3 Bright, Spacious Bedrooms and 3 Washrooms.. This Stunning Residence Is Ideal For Growing Families.. Open concept with Well maintained Kitchen, complete with a Gas Stove, perfect for Home Chefs.. Second-Floor Laundry offering Convenience And Practicality For Busy Households.. Reputable Schools.. Smart Home Features with Ring Video Door Bell, Wireless Garage Door Opener, Ring Alarm System with Security Cameras, Motion Sensors, Window Sensors and Flood Sensors.. Extra Wide Driveway can accomodate 3 Cars plus one in Garage.. Walking Distance to Heartland Town Centre, Banks, Big Box Stores.. Excellent connectivity to Go Station, Highways 401 / 403 / 407.. This Home offers perfect blend of comfort, convenience and an unbeatable location.. Don't miss your chance to Rent this gem! (id:50787)
Property Details
|
MLS® Number
|
W12112397 |
|
Property Type
|
Single Family |
|
Community Name
|
East Credit |
|
Amenities Near By
|
Public Transit |
|
Parking Space Total
|
4 |
|
Structure
|
Deck |
Building
|
Bathroom Total
|
3 |
|
Bedrooms Above Ground
|
3 |
|
Bedrooms Total
|
3 |
|
Age
|
16 To 30 Years |
|
Appliances
|
Central Vacuum, Alarm System, Dishwasher, Dryer, Garage Door Opener, Water Heater, Stove, Washer, Refrigerator |
|
Basement Development
|
Unfinished |
|
Basement Type
|
Full (unfinished) |
|
Construction Style Attachment
|
Semi-detached |
|
Cooling Type
|
Central Air Conditioning |
|
Exterior Finish
|
Brick |
|
Flooring Type
|
Ceramic, Carpeted |
|
Foundation Type
|
Concrete |
|
Half Bath Total
|
1 |
|
Heating Fuel
|
Natural Gas |
|
Heating Type
|
Forced Air |
|
Stories Total
|
2 |
|
Size Interior
|
1500 - 2000 Sqft |
|
Type
|
House |
|
Utility Water
|
Municipal Water |
Parking
Land
|
Acreage
|
No |
|
Land Amenities
|
Public Transit |
|
Sewer
|
Sanitary Sewer |
|
Size Depth
|
97 Ft ,9 In |
|
Size Frontage
|
22 Ft ,3 In |
|
Size Irregular
|
22.3 X 97.8 Ft |
|
Size Total Text
|
22.3 X 97.8 Ft|under 1/2 Acre |
Rooms
| Level |
Type |
Length |
Width |
Dimensions |
|
Second Level |
Primary Bedroom |
4.47 m |
4.44 m |
4.47 m x 4.44 m |
|
Second Level |
Bedroom 2 |
3.37 m |
3.04 m |
3.37 m x 3.04 m |
|
Second Level |
Bedroom 3 |
3.36 m |
2.94 m |
3.36 m x 2.94 m |
|
Second Level |
Bathroom |
2.9 m |
2 m |
2.9 m x 2 m |
|
Basement |
Recreational, Games Room |
8.9 m |
9.25 m |
8.9 m x 9.25 m |
|
Main Level |
Living Room |
5.18 m |
3.08 m |
5.18 m x 3.08 m |
|
Main Level |
Kitchen |
3.22 m |
2.27 m |
3.22 m x 2.27 m |
|
Main Level |
Dining Room |
5.18 m |
2.78 m |
5.18 m x 2.78 m |
|
Ground Level |
Family Room |
5.18 m |
2.78 m |
5.18 m x 2.78 m |
https://www.realtor.ca/real-estate/28234675/1043-windbrook-grove-mississauga-east-credit-east-credit


























