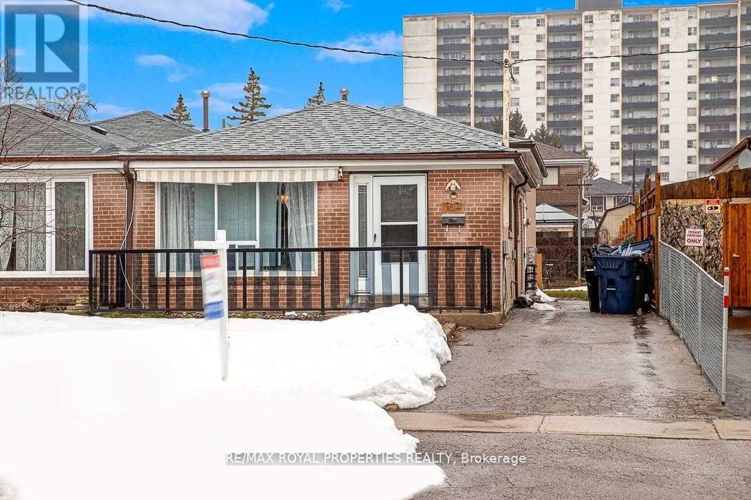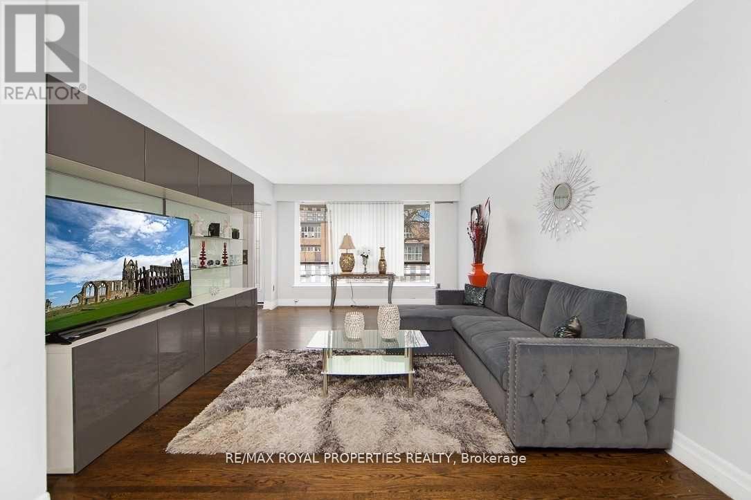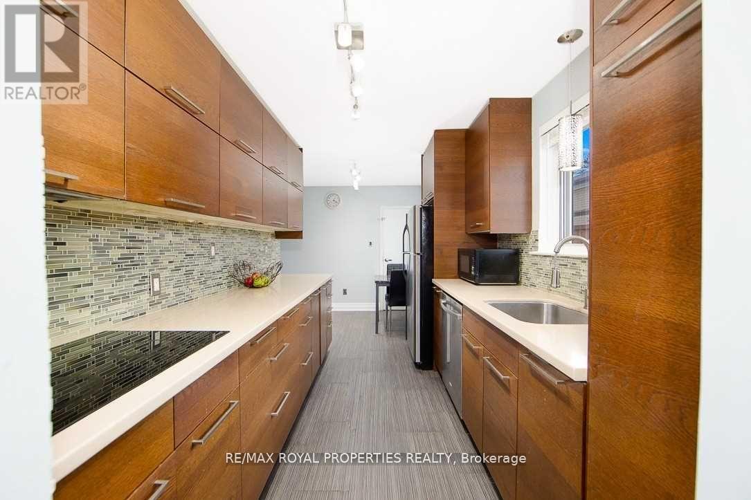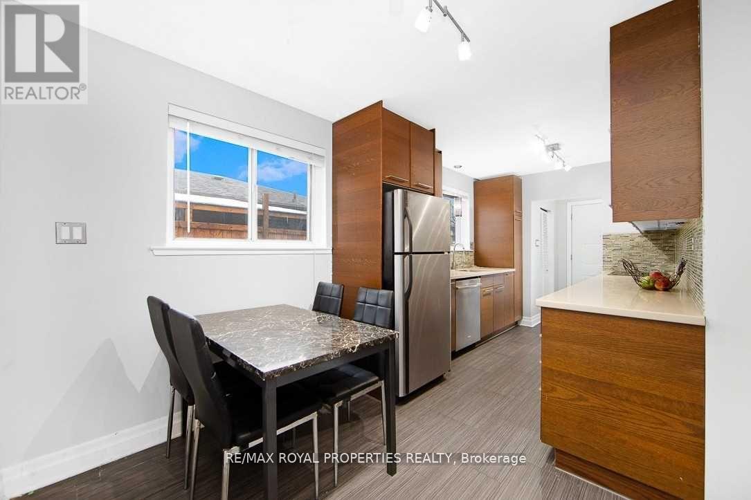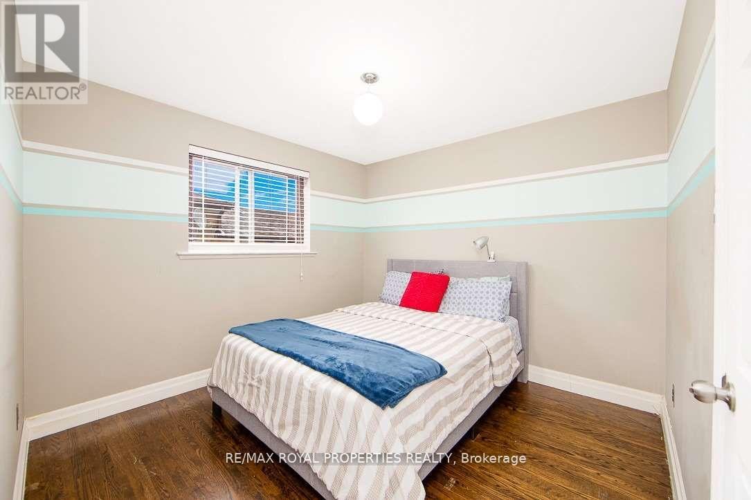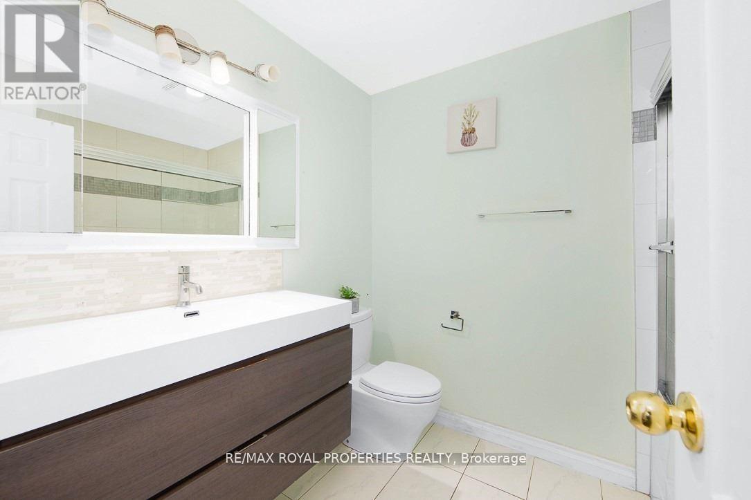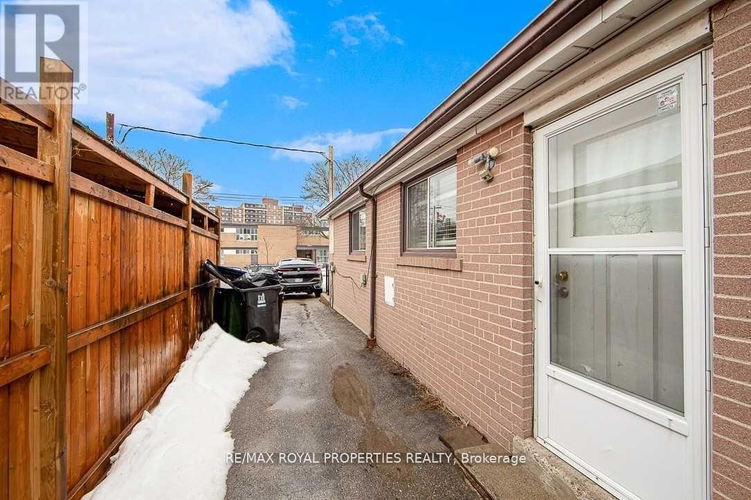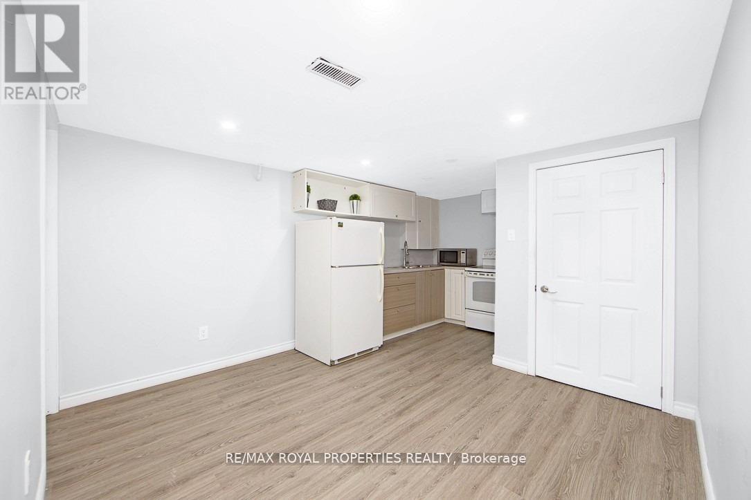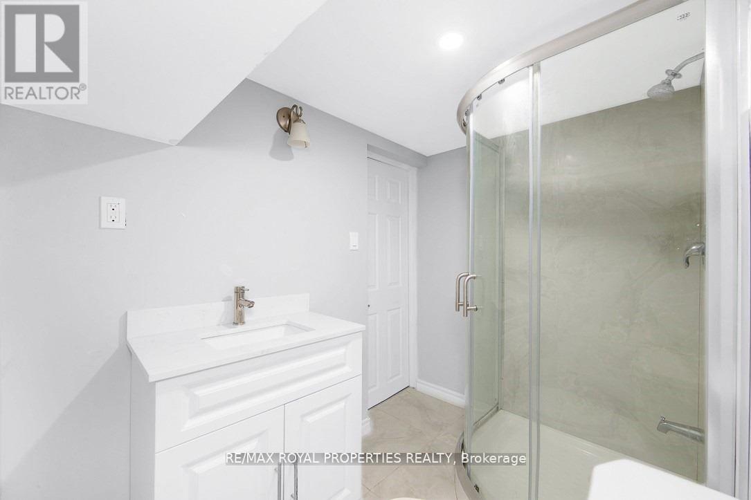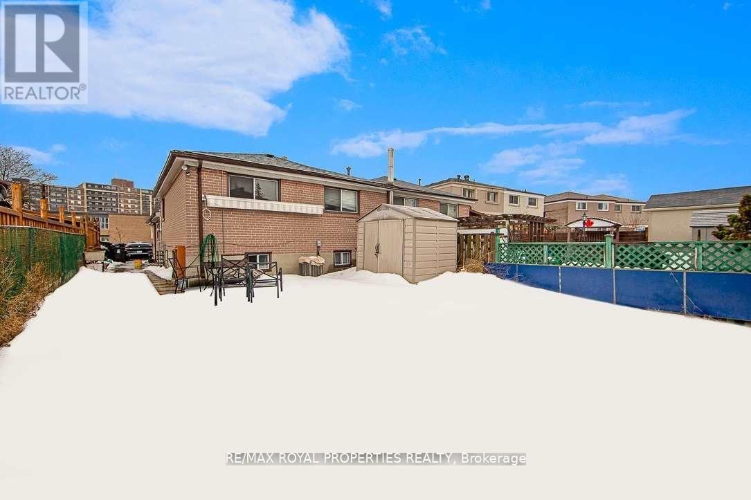3 Bedroom
1 Bathroom
Raised Bungalow
Central Air Conditioning
Forced Air
$3,400 Monthly
Spacious 3 Bdrm backsplit semi-detach within the city! Close to everything; new LRT, schools, shopping, 400x401. Nicely Upgraded. Neutral modern paint, hardwood floors & stairs, Pot-lights. Spacious kitchen with quartz countertops, backsplash & modern appliances. Separate entrance which leads to a newly renovated self-contained 1-bedroom in-law suite in basement. This home is perfect for a growing family. **** EXTRAS **** All ELFs, window coverings, Washer/dryer, s/s fridge, & dishwasher, B/I induction stove (fridge/stove in basement). Seller & Seller's agent do not warrant retrofit status of the basement. Appliances sold as-is. No survey available. (id:50787)
Property Details
|
MLS® Number
|
W8281832 |
|
Property Type
|
Single Family |
|
Community Name
|
Glenfield-Jane Heights |
|
Parking Space Total
|
1 |
Building
|
Bathroom Total
|
1 |
|
Bedrooms Above Ground
|
3 |
|
Bedrooms Total
|
3 |
|
Architectural Style
|
Raised Bungalow |
|
Construction Style Attachment
|
Semi-detached |
|
Cooling Type
|
Central Air Conditioning |
|
Exterior Finish
|
Brick |
|
Heating Fuel
|
Natural Gas |
|
Heating Type
|
Forced Air |
|
Stories Total
|
1 |
|
Type
|
House |
Land
Rooms
| Level |
Type |
Length |
Width |
Dimensions |
|
Second Level |
Primary Bedroom |
15.34 m |
9.94 m |
15.34 m x 9.94 m |
|
Second Level |
Bedroom 2 |
14.04 m |
9.94 m |
14.04 m x 9.94 m |
|
Second Level |
Bedroom 3 |
10.04 m |
9.94 m |
10.04 m x 9.94 m |
|
Main Level |
Living Room |
11.84 m |
5.84 m |
11.84 m x 5.84 m |
|
Main Level |
Dining Room |
10.92 m |
10 m |
10.92 m x 10 m |
|
Main Level |
Kitchen |
17.45 m |
9.77 m |
17.45 m x 9.77 m |
|
Main Level |
Eating Area |
7.97 m |
7.97 m |
7.97 m x 7.97 m |
https://www.realtor.ca/real-estate/26817347/104-topcliff-ave-toronto-glenfield-jane-heights

