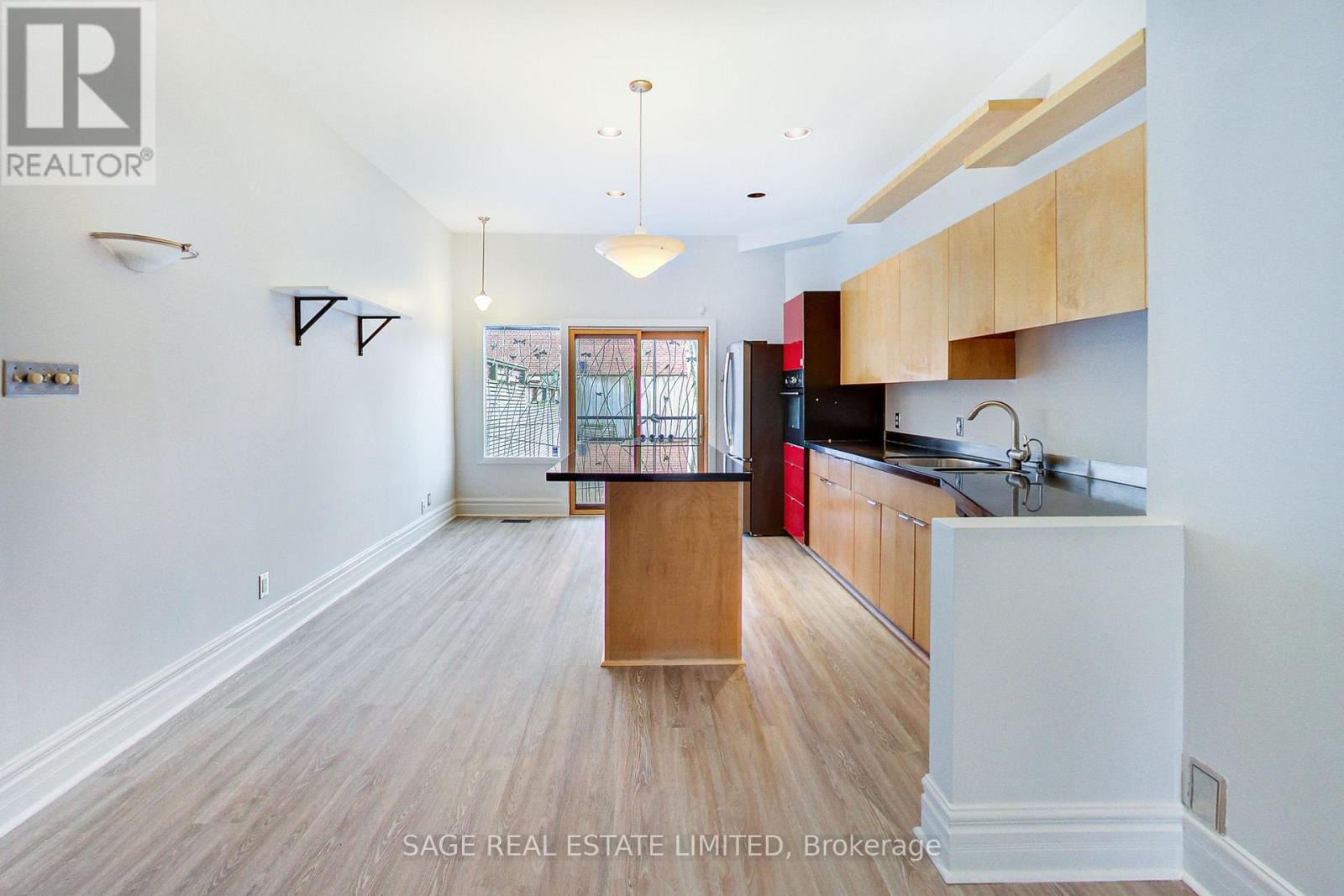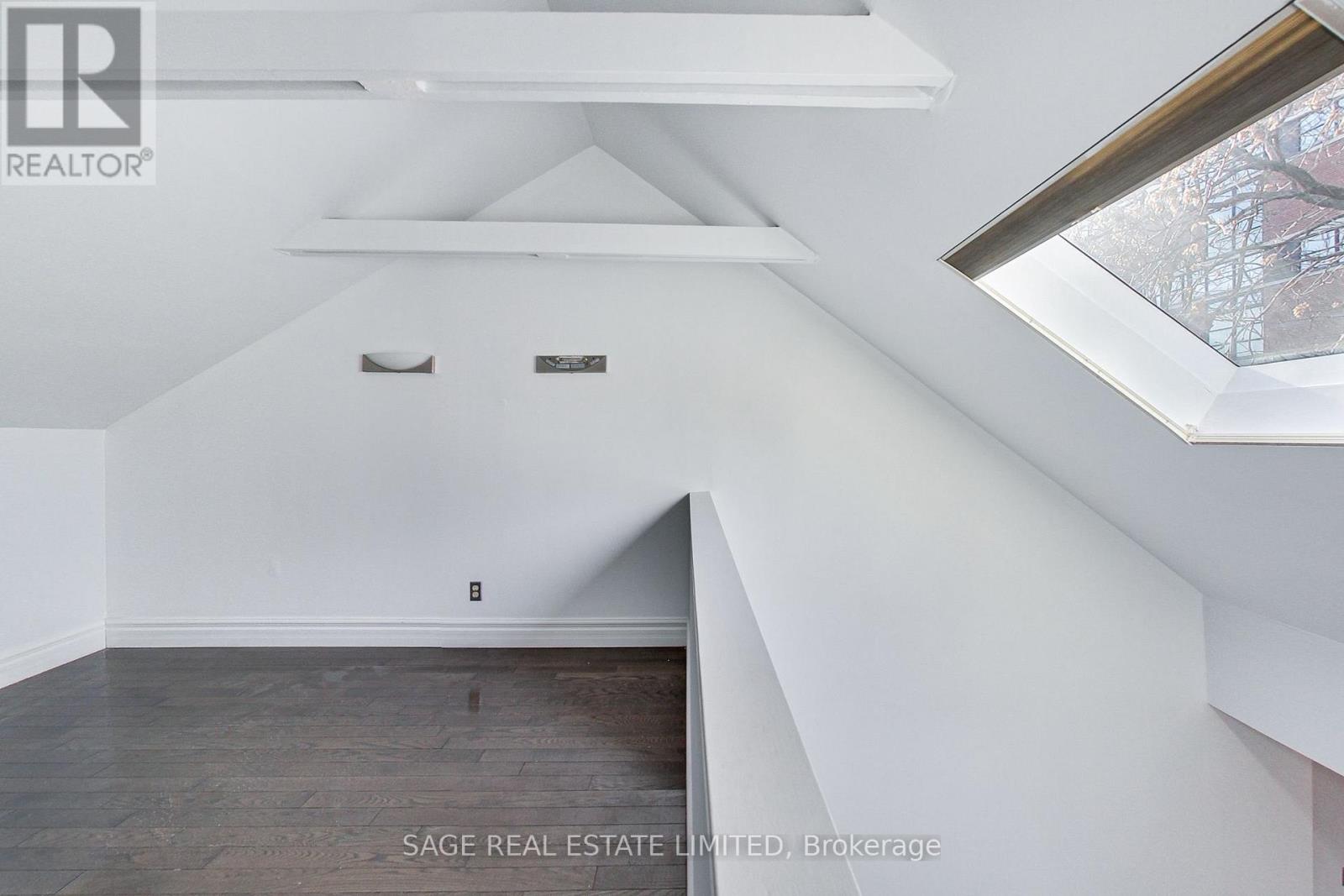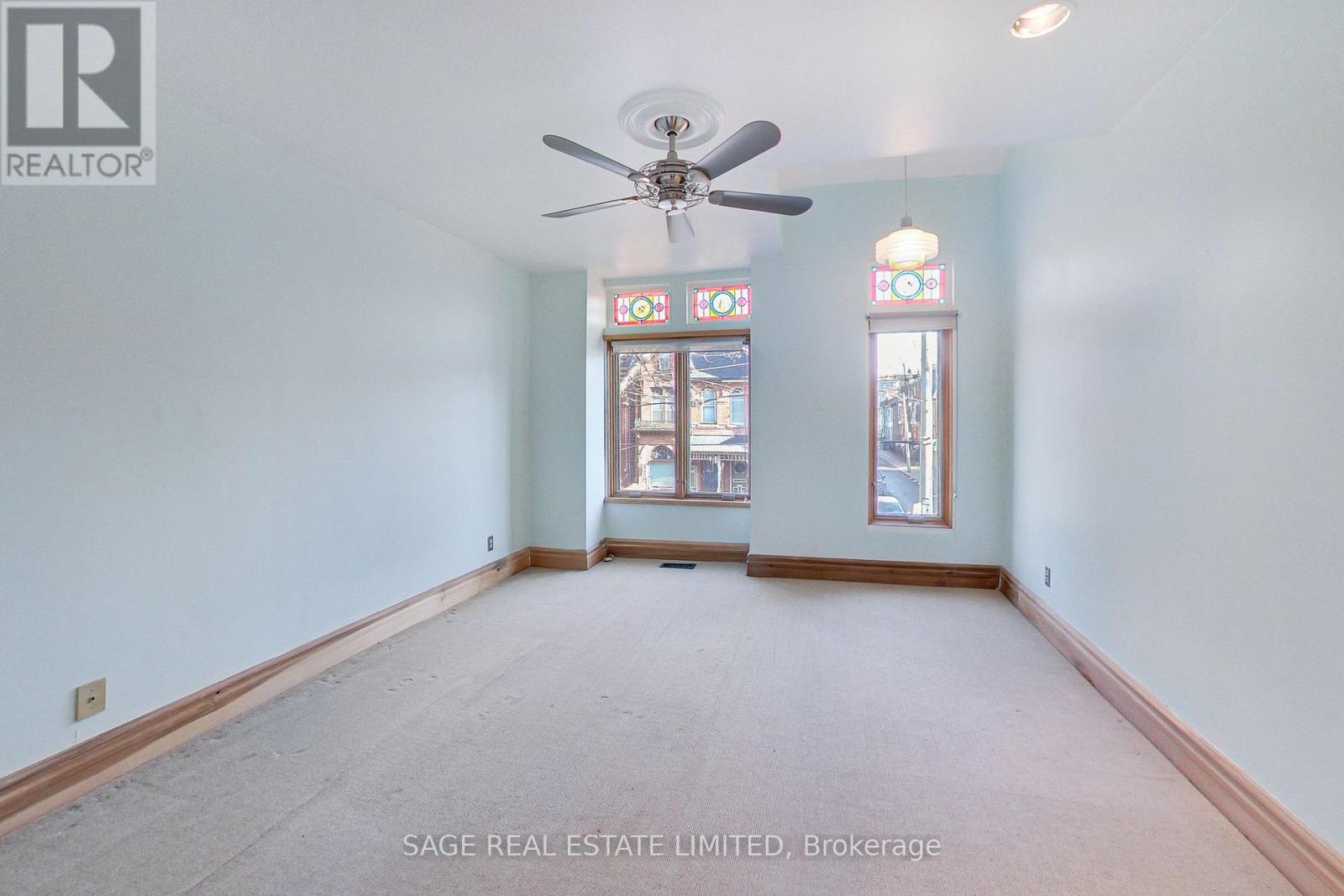289-597-1980
infolivingplus@gmail.com
104 Sumach Street Toronto (Regent Park), Ontario M5A 3J9
3 Bedroom
2 Bathroom
1100 - 1500 sqft
Central Air Conditioning
Forced Air
$4,000 Monthly
A Classic On Sumach! A Combination Of Character And Class Set The Home Apart - From It's Open Concept Kitchen To Its Stain Glass Windows And It's 3rd Floor Loft. Originally Built In The 1880'S, The Home Has Been Renovated Over The Years And Offers Ample Space For Living And Entertaining. Complete With 3 Bedrooms And 2 Bathrooms The Home Measures In At Over 1500 Sq.Ft. With An Additional 400 In The Basement. (id:50787)
Property Details
| MLS® Number | C12099196 |
| Property Type | Single Family |
| Community Name | Regent Park |
Building
| Bathroom Total | 2 |
| Bedrooms Above Ground | 3 |
| Bedrooms Total | 3 |
| Appliances | Dishwasher, Dryer, Stove, Washer, Refrigerator |
| Basement Development | Finished |
| Basement Type | N/a (finished) |
| Construction Style Attachment | Attached |
| Cooling Type | Central Air Conditioning |
| Exterior Finish | Brick |
| Foundation Type | Unknown |
| Heating Fuel | Natural Gas |
| Heating Type | Forced Air |
| Stories Total | 3 |
| Size Interior | 1100 - 1500 Sqft |
| Type | Row / Townhouse |
| Utility Water | Municipal Water |
Parking
| No Garage |
Land
| Acreage | No |
| Sewer | Sanitary Sewer |
| Size Depth | 90 Ft |
| Size Frontage | 13 Ft |
| Size Irregular | 13 X 90 Ft |
| Size Total Text | 13 X 90 Ft |
Rooms
| Level | Type | Length | Width | Dimensions |
|---|---|---|---|---|
| Second Level | Bedroom | 3.9 m | 4.5 m | 3.9 m x 4.5 m |
| Second Level | Bedroom | 3.9 m | 2.4 m | 3.9 m x 2.4 m |
| Third Level | Loft | 3.7 m | 5.5 m | 3.7 m x 5.5 m |
| Lower Level | Cold Room | 1.6 m | 1.5 m | 1.6 m x 1.5 m |
| Lower Level | Laundry Room | 2.3 m | 3.1 m | 2.3 m x 3.1 m |
| Lower Level | Recreational, Games Room | 3.3 m | 2.8 m | 3.3 m x 2.8 m |
| Main Level | Dining Room | 2.7 m | 4.2 m | 2.7 m x 4.2 m |
| Main Level | Living Room | 3.6 m | 4.5 m | 3.6 m x 4.5 m |
| Main Level | Kitchen | 3.7 m | 4.5 m | 3.7 m x 4.5 m |
https://www.realtor.ca/real-estate/28204651/104-sumach-street-toronto-regent-park-regent-park












































