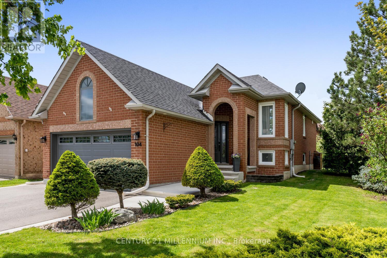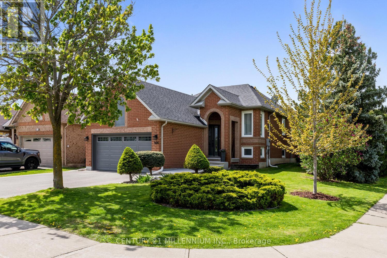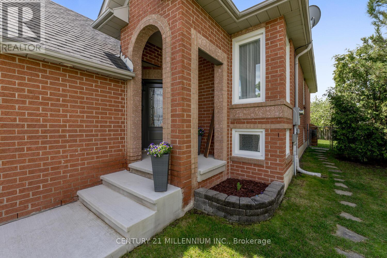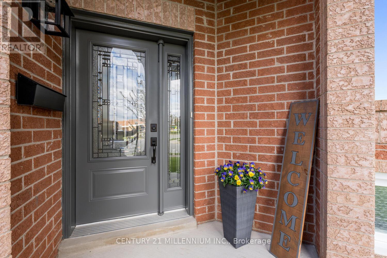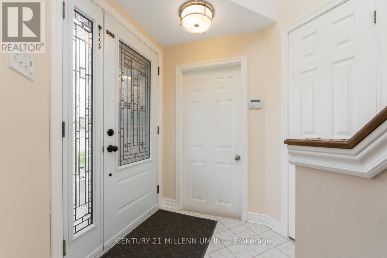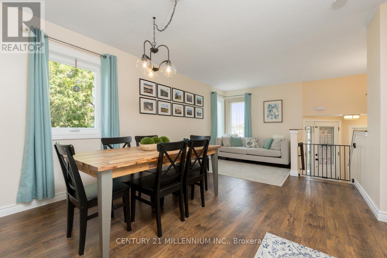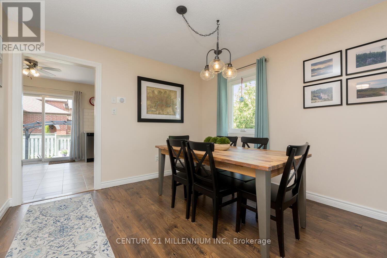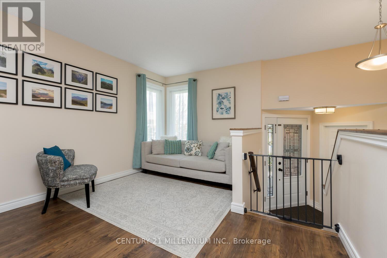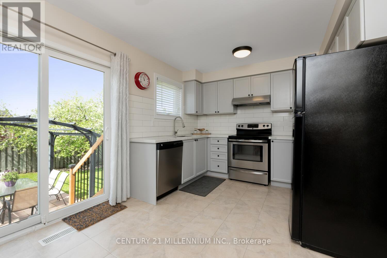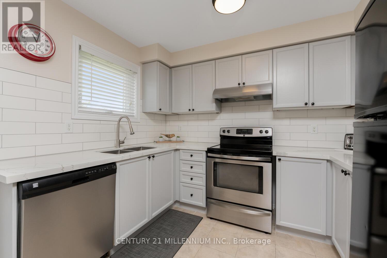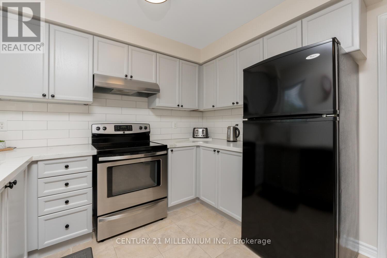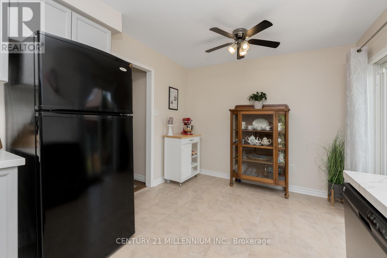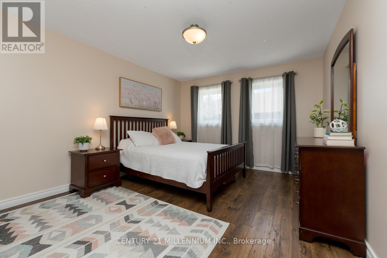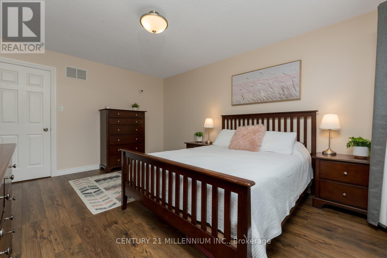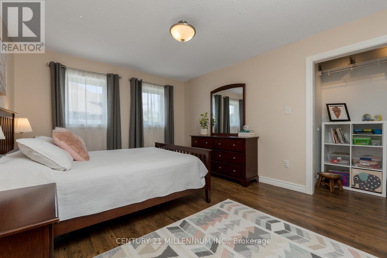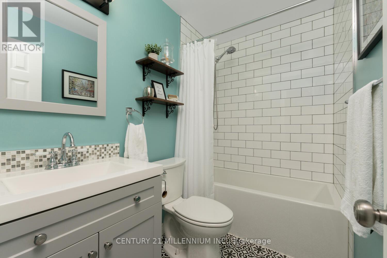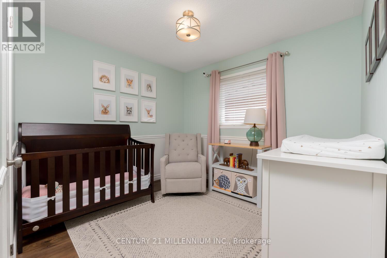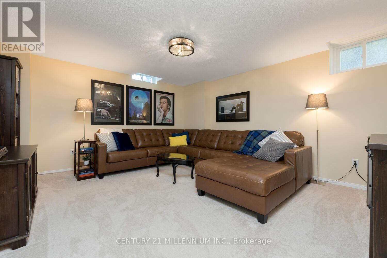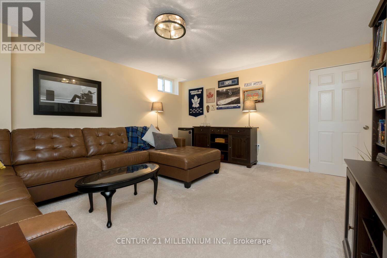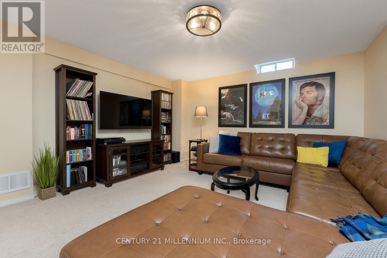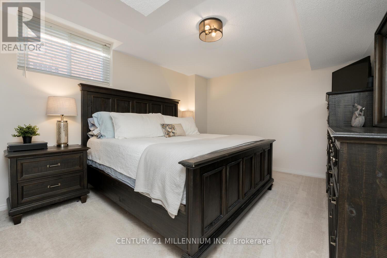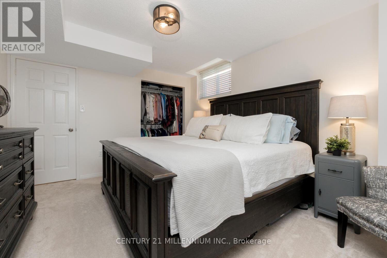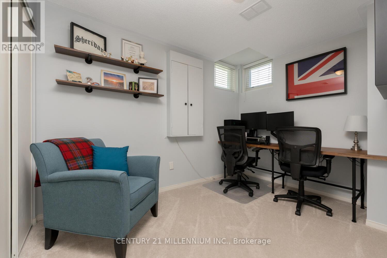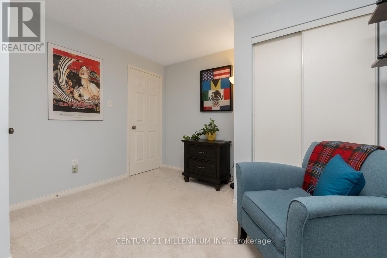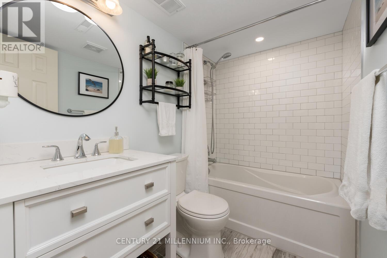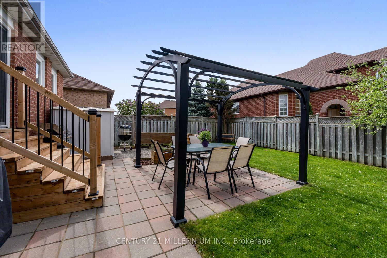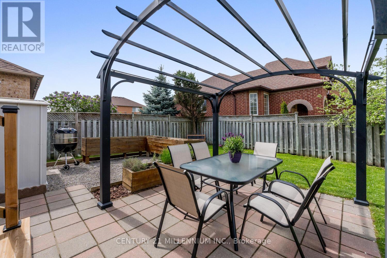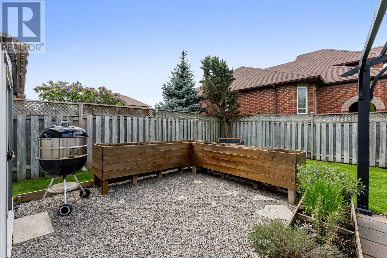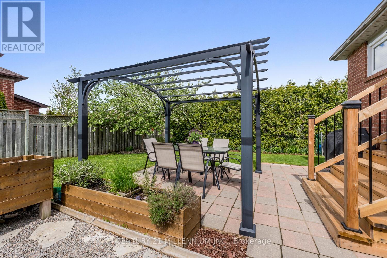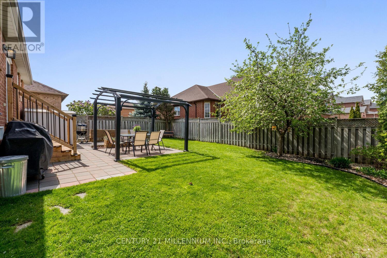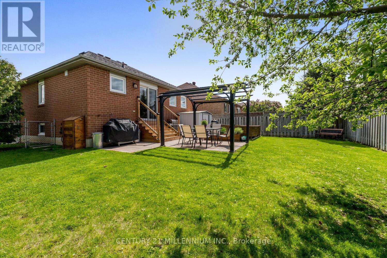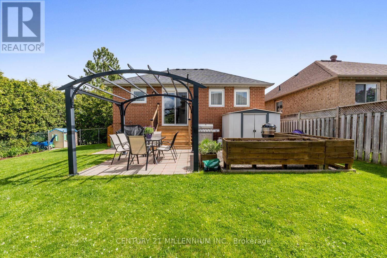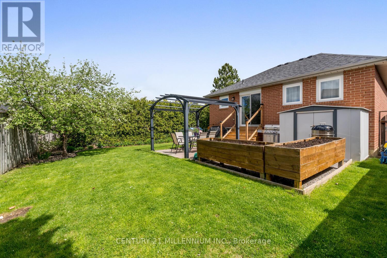4 Bedroom
2 Bathroom
Raised Bungalow
Central Air Conditioning
Forced Air
$997,900
It's Not Too Often You Find Such A Beautiful Bungalow That Ticks All The Boxes! Gorgeously Renovated Interior, Convenient Location, Beautiful Curb Appeal, Private Yard Plus A Very Well Kept Community! This Beauty Offers Two Bedrooms Upstairs, Two Bedrooms Downstairs Plus Two Full Bathrooms, Both Which Have Been Renovated. The Eat In Kitchen Offers A Walk Out To The Private Backyard With Patio And Gazebo, Plus A Fully Fenced Yard. This Corner Lot Features So Much Room For The Family To Play, Not To Mention The Impressive Landscaping All Around The Property! This Home Offers A Great Layout That Two Families Could Easily Live In And Enjoy, A True Pride Of Ownership! With Schools Across The Street, Bus Stop Just Outside The Door And The Mount Pleasant GO Train Just 10 Minutes Away,This Location Makes Living Life Easy! **** EXTRAS **** Roof: '14 Furnace: '17 AC: '23 Windows: '18 (2 Windows In Basement Replaced Previously) Doors & Garage Door: '18 Carpet: '20 Driveway & Concrete Walkway: '21. (id:50787)
Property Details
|
MLS® Number
|
W8323404 |
|
Property Type
|
Single Family |
|
Community Name
|
Brampton West |
|
Amenities Near By
|
Park, Place Of Worship, Public Transit, Schools |
|
Community Features
|
Community Centre |
|
Parking Space Total
|
5 |
Building
|
Bathroom Total
|
2 |
|
Bedrooms Above Ground
|
2 |
|
Bedrooms Below Ground
|
2 |
|
Bedrooms Total
|
4 |
|
Architectural Style
|
Raised Bungalow |
|
Basement Development
|
Finished |
|
Basement Type
|
Full (finished) |
|
Construction Style Attachment
|
Detached |
|
Cooling Type
|
Central Air Conditioning |
|
Exterior Finish
|
Brick |
|
Heating Fuel
|
Natural Gas |
|
Heating Type
|
Forced Air |
|
Stories Total
|
1 |
|
Type
|
House |
Parking
Land
|
Acreage
|
No |
|
Land Amenities
|
Park, Place Of Worship, Public Transit, Schools |
|
Size Irregular
|
45.1 Ft |
|
Size Total Text
|
45.1 Ft |
Rooms
| Level |
Type |
Length |
Width |
Dimensions |
|
Basement |
Bedroom 3 |
4 m |
3.4 m |
4 m x 3.4 m |
|
Basement |
Bedroom 4 |
4.1 m |
4.2 m |
4.1 m x 4.2 m |
|
Basement |
Recreational, Games Room |
4.8 m |
4.2 m |
4.8 m x 4.2 m |
|
Main Level |
Living Room |
6.1 m |
3.3 m |
6.1 m x 3.3 m |
|
Main Level |
Dining Room |
6.1 m |
3.3 m |
6.1 m x 3.3 m |
|
Main Level |
Kitchen |
4.4 m |
3 m |
4.4 m x 3 m |
|
Main Level |
Primary Bedroom |
4.5 m |
3.5 m |
4.5 m x 3.5 m |
|
Main Level |
Bedroom 2 |
3 m |
2.8 m |
3 m x 2.8 m |
https://www.realtor.ca/real-estate/26872426/104-royal-orchard-dr-brampton-brampton-west

