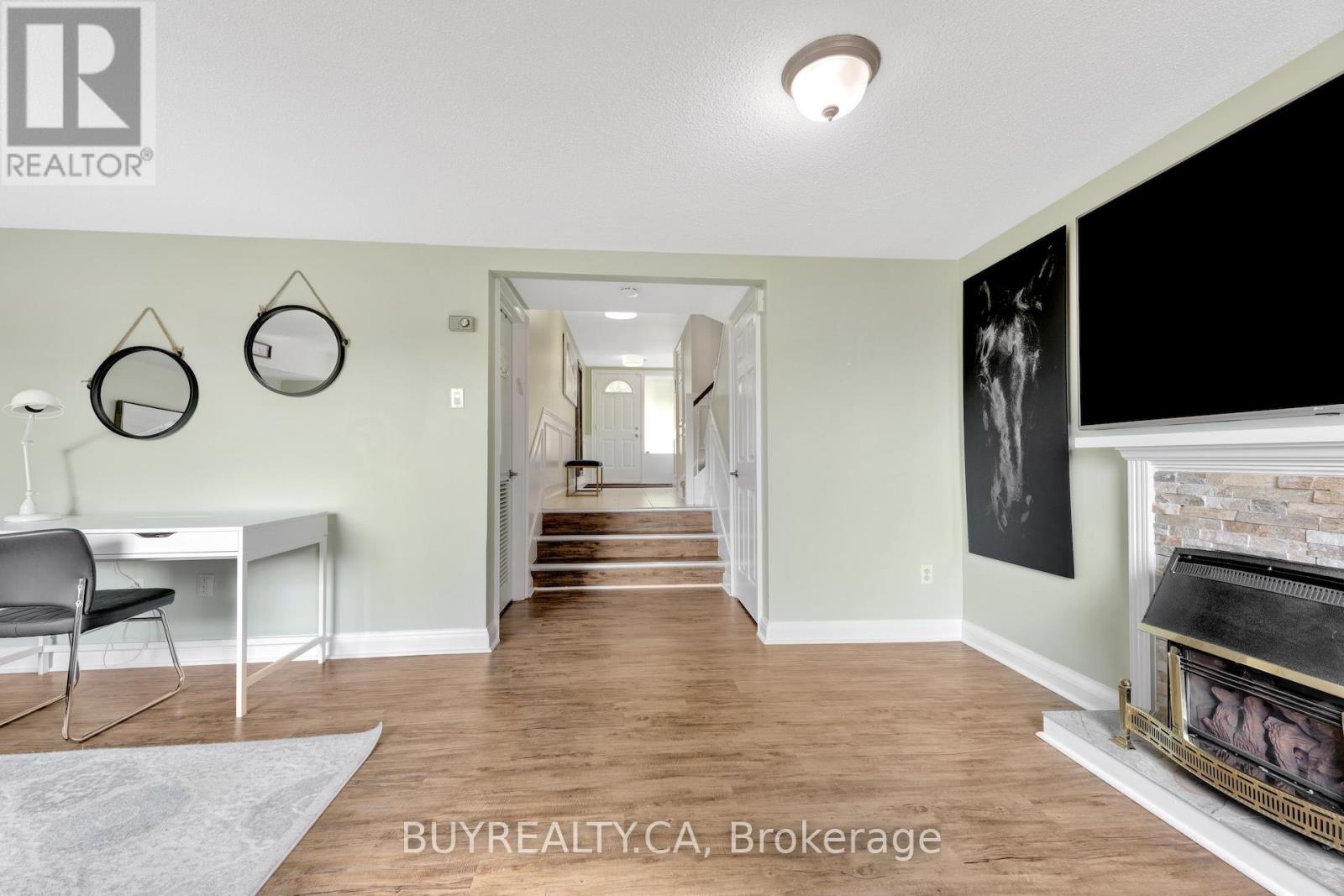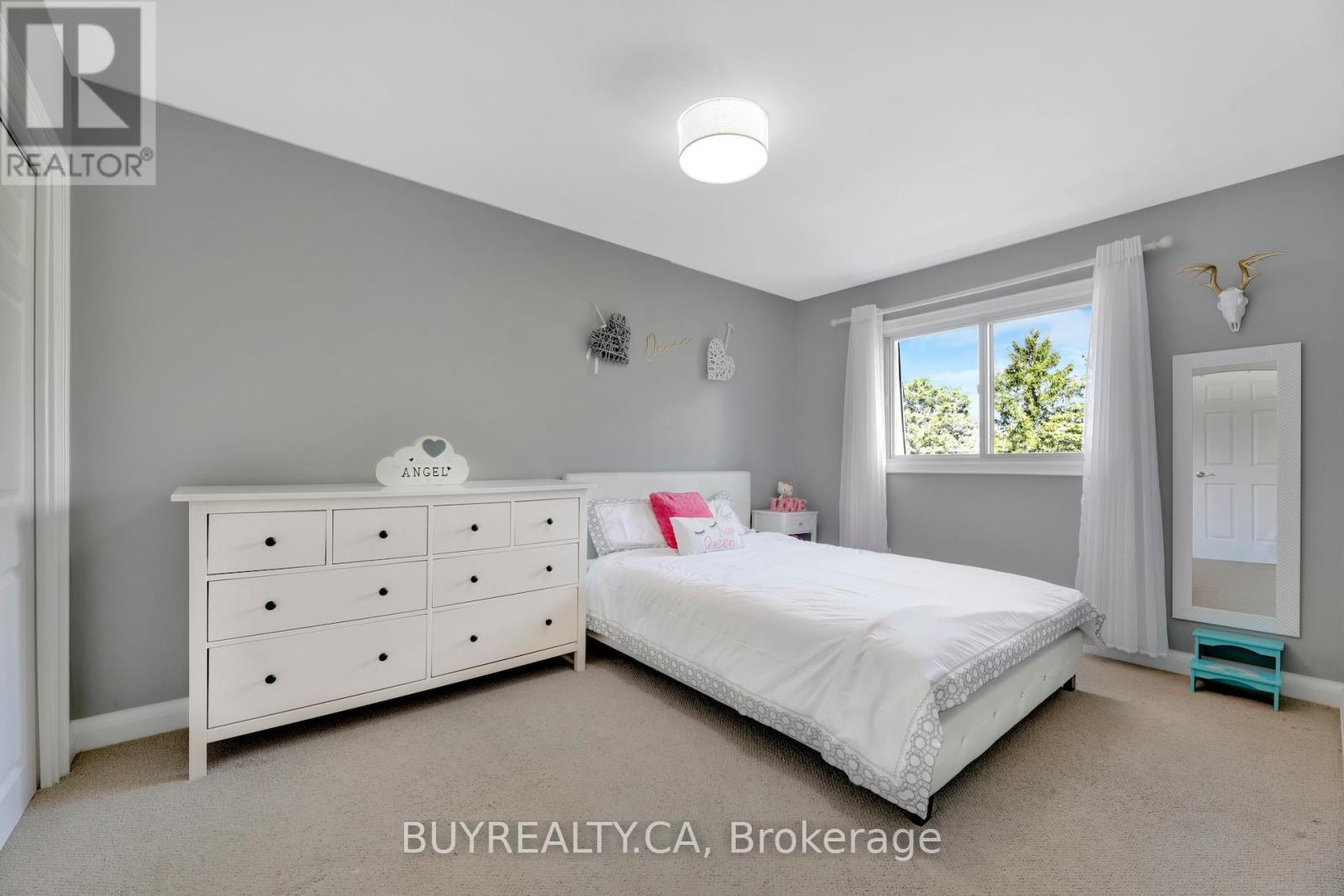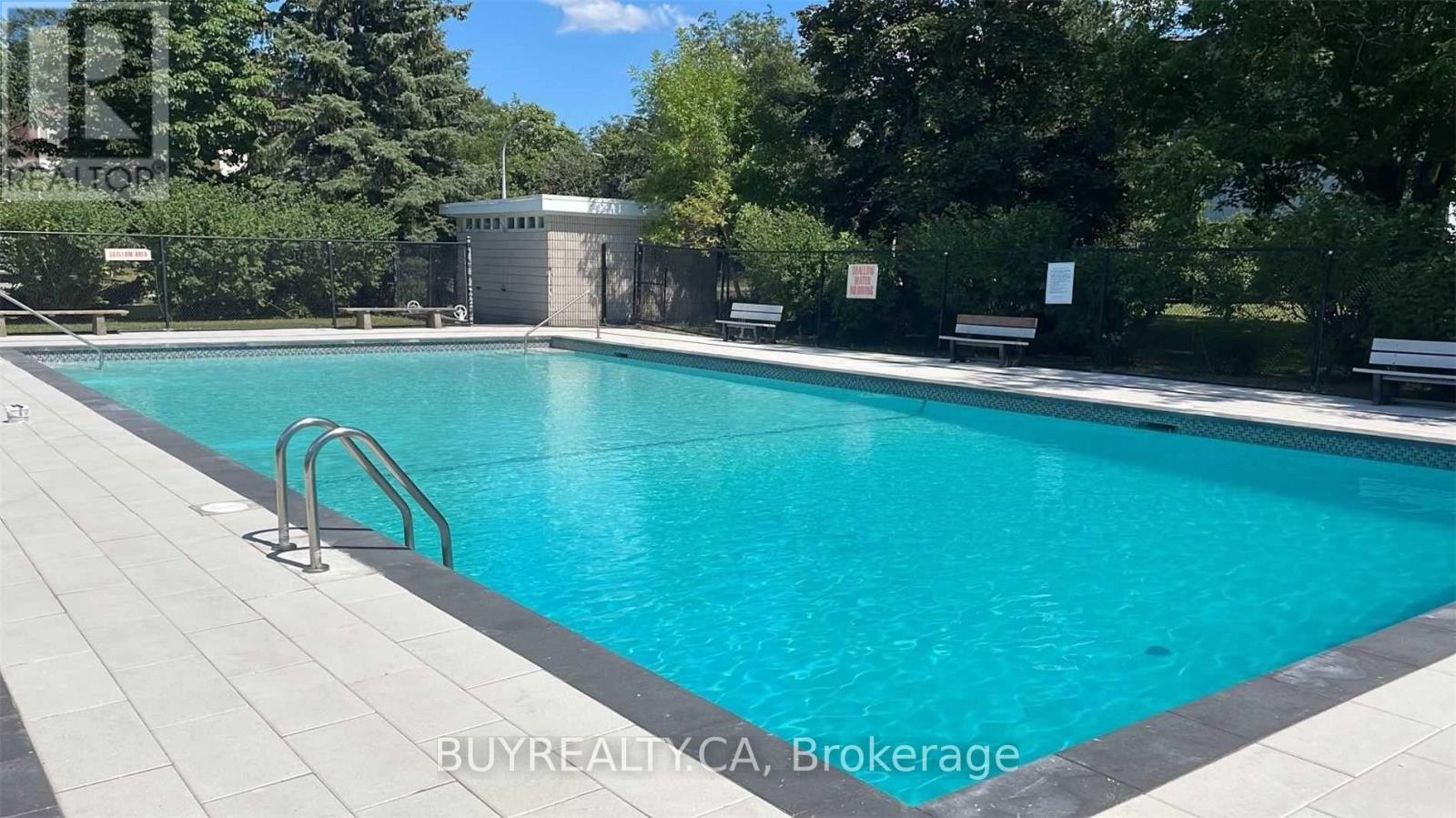4 Bedroom
2 Bathroom
2000 - 2500 sqft
Above Ground Pool
Central Air Conditioning
Forced Air
$3,600 Monthly
A semi-detached home located in the heart of Aurora, nestled on a premium lot that backs onto 3 acres of green space, ensuring NO NEIGHBORS BEHIND and offering enhanced privacy with serene nature views. The exterior features a one-car garage and an extra-large private driveway that accommodates up to 3 cars. Recently renovated, this 3-bedroom home is perfect for a small to medium-sized family looking for a peaceful, secure, and welcoming community. The main floor offers an open layout with hardwood flooring, featuring a living room with 10-foot ceilings, pot lights, and large windows that frame the lush green space. The kitchen boasts quartz countertops, glass-fronted cabinets, and a breakfast bar. Upstairs, you'll find 3 spacious bedrooms, with the master offering breathtaking views of the surrounding nature. The fully finished basement has a walkout to a fully fenced, decked backyard, ideal for additional living space like a bedroom, rec room, or office. The backyard also includes a gate opening to the green space, providing an extra play area for children. Community amenities include an outdoor pool with a lifeguard, a playground with basketball nets, and a picnic area with BBQ facilities. The property is available either fully furnished or unfurnished. (id:50787)
Property Details
|
MLS® Number
|
N12067792 |
|
Property Type
|
Single Family |
|
Community Name
|
Aurora Highlands |
|
Amenities Near By
|
Hospital, Place Of Worship, Public Transit, Schools |
|
Parking Space Total
|
4 |
|
Pool Type
|
Above Ground Pool |
|
Structure
|
Deck |
|
View Type
|
View, Lake View |
Building
|
Bathroom Total
|
2 |
|
Bedrooms Above Ground
|
3 |
|
Bedrooms Below Ground
|
1 |
|
Bedrooms Total
|
4 |
|
Age
|
31 To 50 Years |
|
Appliances
|
Dishwasher, Dryer, Furniture, Microwave, Stove, Washer, Window Coverings, Refrigerator |
|
Basement Development
|
Finished |
|
Basement Features
|
Walk Out |
|
Basement Type
|
N/a (finished) |
|
Construction Style Attachment
|
Semi-detached |
|
Cooling Type
|
Central Air Conditioning |
|
Exterior Finish
|
Brick |
|
Fire Protection
|
Smoke Detectors |
|
Flooring Type
|
Hardwood, Carpeted |
|
Foundation Type
|
Unknown |
|
Half Bath Total
|
1 |
|
Heating Fuel
|
Electric |
|
Heating Type
|
Forced Air |
|
Stories Total
|
3 |
|
Size Interior
|
2000 - 2500 Sqft |
|
Type
|
House |
|
Utility Water
|
Municipal Water |
Parking
Land
|
Acreage
|
No |
|
Fence Type
|
Fenced Yard |
|
Land Amenities
|
Hospital, Place Of Worship, Public Transit, Schools |
|
Sewer
|
Sanitary Sewer |
|
Size Total Text
|
Under 1/2 Acre |
Rooms
| Level |
Type |
Length |
Width |
Dimensions |
|
Second Level |
Primary Bedroom |
|
|
Measurements not available |
|
Second Level |
Bedroom 2 |
|
|
Measurements not available |
|
Second Level |
Bedroom 3 |
|
|
Measurements not available |
|
Lower Level |
Recreational, Games Room |
|
|
Measurements not available |
|
Main Level |
Kitchen |
|
|
Measurements not available |
|
Main Level |
Living Room |
|
|
Measurements not available |
|
Main Level |
Dining Room |
|
|
Measurements not available |
Utilities
https://www.realtor.ca/real-estate/28133483/104-poplar-crescent-aurora-aurora-highlands-aurora-highlands










































