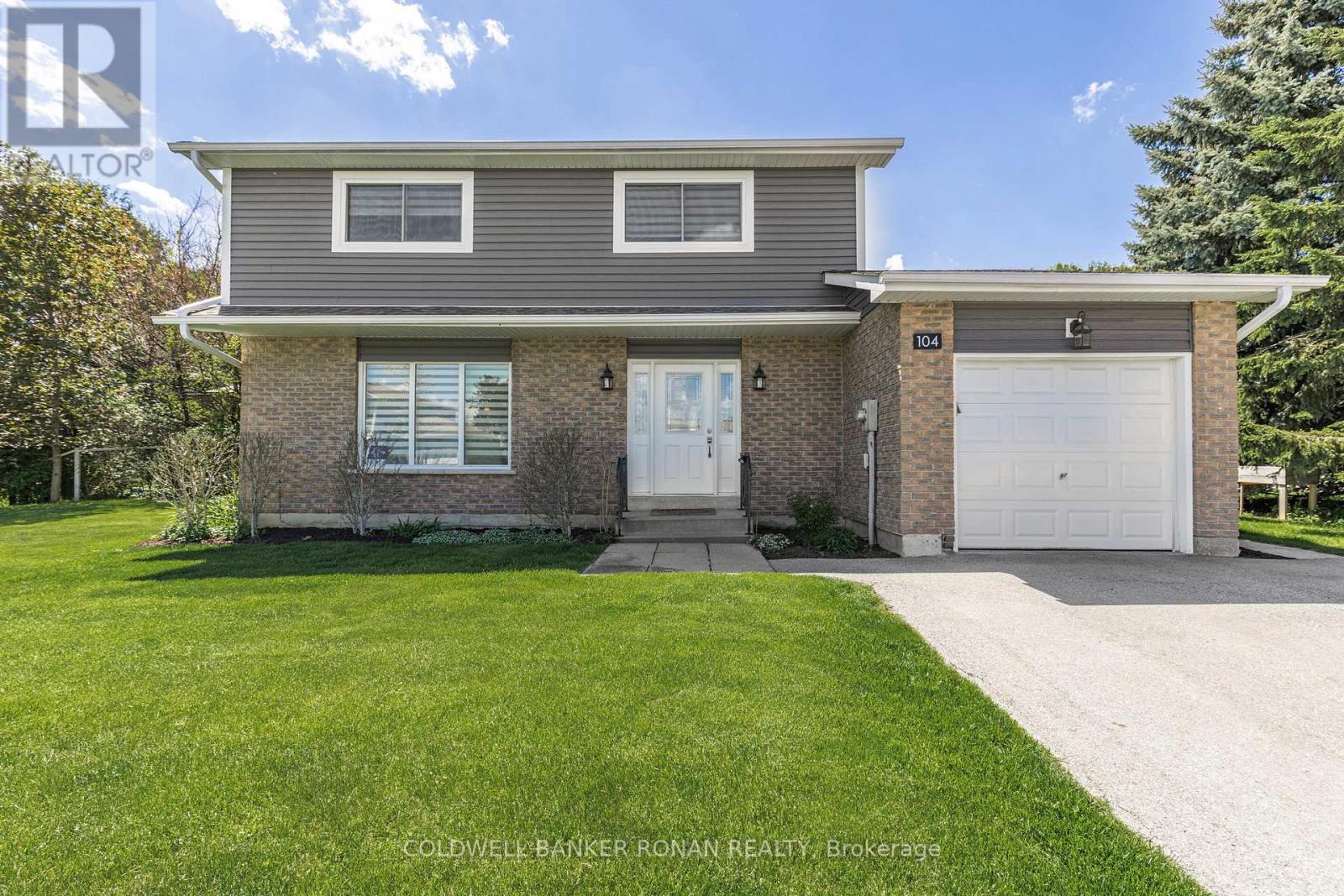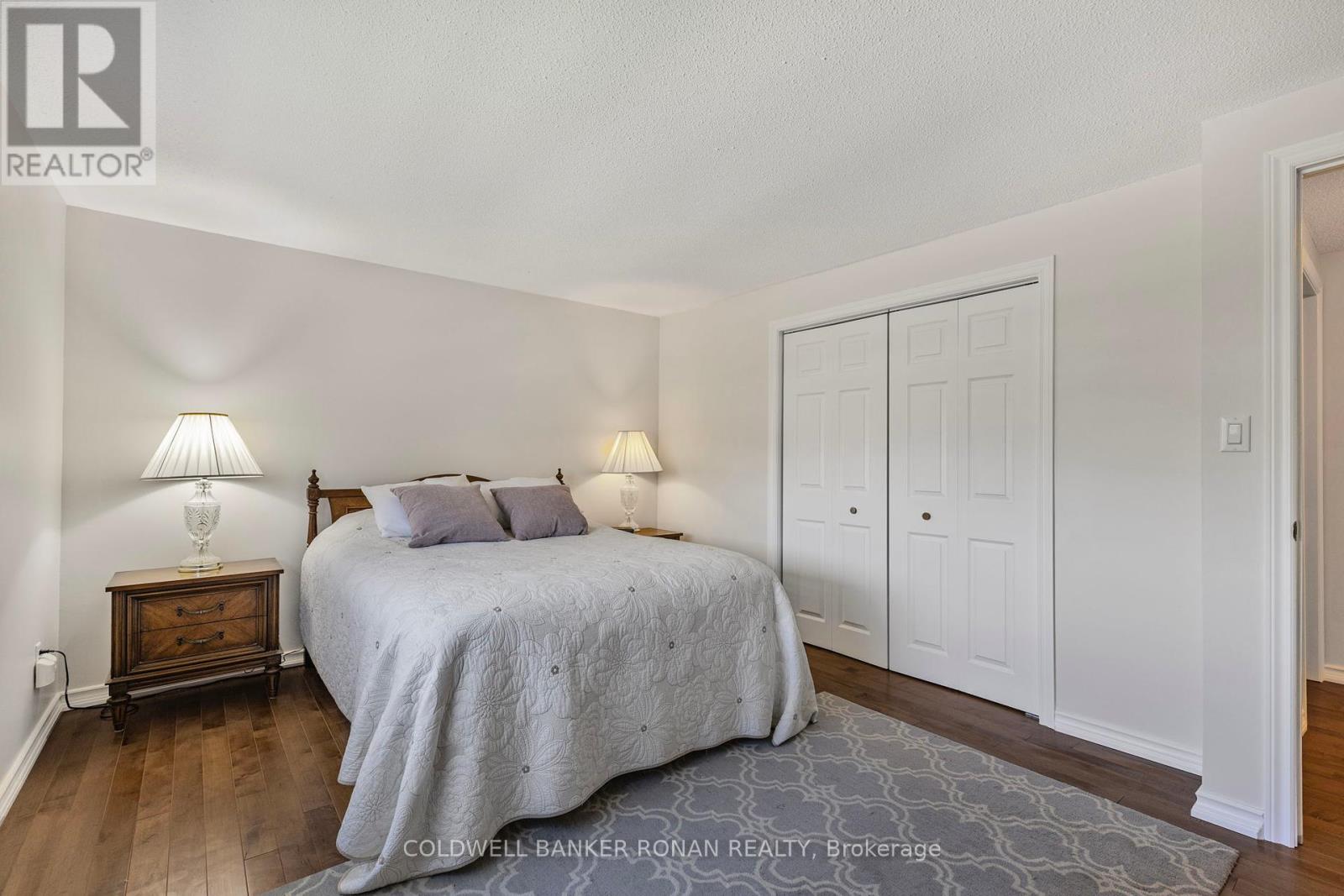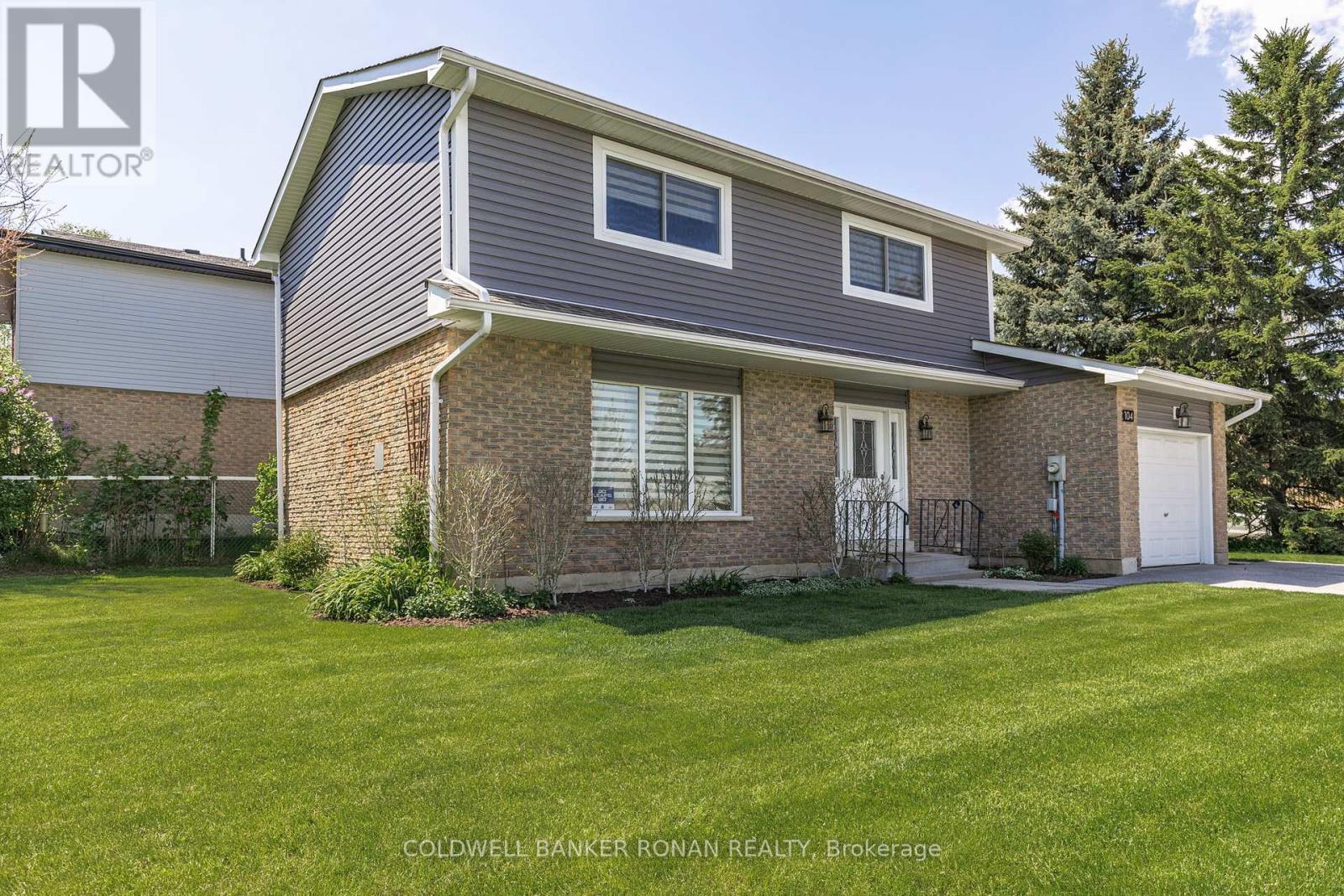289-597-1980
infolivingplus@gmail.com
104 Nelson Street Bradford West Gwillimbury (Bradford), Ontario L3Z 2B6
4 Bedroom
2 Bathroom
1100 - 1500 sqft
Central Air Conditioning
Forced Air
$949,000
Pride of ownership shines at 104 Nelson Street. This charming four-bedroom, two-bathroom home is nestled in a highly sought-after, mature neighbourhood just steps from Downtown Bradford's diverse dining options and a wide array of amenities. Recent updates include new upper-level and kitchen windows (2024), main-level windows (2020), stunning solid maple flooring throughout (2023), and a fresh coat of paint across the entire home (2024). Move-in ready and situated on a spacious corner lot, this property offers convenient access for a potential pool installation. Complete with parking for three vehicles in the driveway. (id:50787)
Open House
This property has open houses!
May
25
Sunday
Starts at:
12:00 pm
Ends at:2:00 pm
Property Details
| MLS® Number | N12162163 |
| Property Type | Single Family |
| Community Name | Bradford |
| Amenities Near By | Park, Schools |
| Community Features | Community Centre |
| Parking Space Total | 7 |
| Structure | Patio(s) |
Building
| Bathroom Total | 2 |
| Bedrooms Above Ground | 4 |
| Bedrooms Total | 4 |
| Appliances | Dishwasher, Dryer, Garage Door Opener, Microwave, Stove, Washer, Window Coverings, Refrigerator |
| Basement Development | Partially Finished |
| Basement Type | N/a (partially Finished) |
| Construction Style Attachment | Detached |
| Cooling Type | Central Air Conditioning |
| Exterior Finish | Brick |
| Flooring Type | Tile, Hardwood |
| Foundation Type | Concrete |
| Half Bath Total | 1 |
| Heating Fuel | Natural Gas |
| Heating Type | Forced Air |
| Stories Total | 2 |
| Size Interior | 1100 - 1500 Sqft |
| Type | House |
| Utility Water | Municipal Water |
Parking
| Attached Garage | |
| Garage |
Land
| Acreage | No |
| Land Amenities | Park, Schools |
| Sewer | Sanitary Sewer |
| Size Depth | 48 Ft ,4 In |
| Size Frontage | 73 Ft ,9 In |
| Size Irregular | 73.8 X 48.4 Ft ; M/l Irregular |
| Size Total Text | 73.8 X 48.4 Ft ; M/l Irregular |
Rooms
| Level | Type | Length | Width | Dimensions |
|---|---|---|---|---|
| Main Level | Kitchen | 2.86 m | 2.34 m | 2.86 m x 2.34 m |
| Main Level | Eating Area | 3.43 m | 3.11 m | 3.43 m x 3.11 m |
| Main Level | Living Room | 5.28 m | 3.28 m | 5.28 m x 3.28 m |
| Main Level | Dining Room | 2.96 m | 2.94 m | 2.96 m x 2.94 m |
| Upper Level | Primary Bedroom | 4.44 m | 3.35 m | 4.44 m x 3.35 m |
| Upper Level | Bedroom | 3.11 m | 3 m | 3.11 m x 3 m |
| Upper Level | Bedroom | 3.06 m | 2.71 m | 3.06 m x 2.71 m |
| Upper Level | Bedroom | 3.37 m | 2.69 m | 3.37 m x 2.69 m |
Utilities
| Sewer | Installed |


































