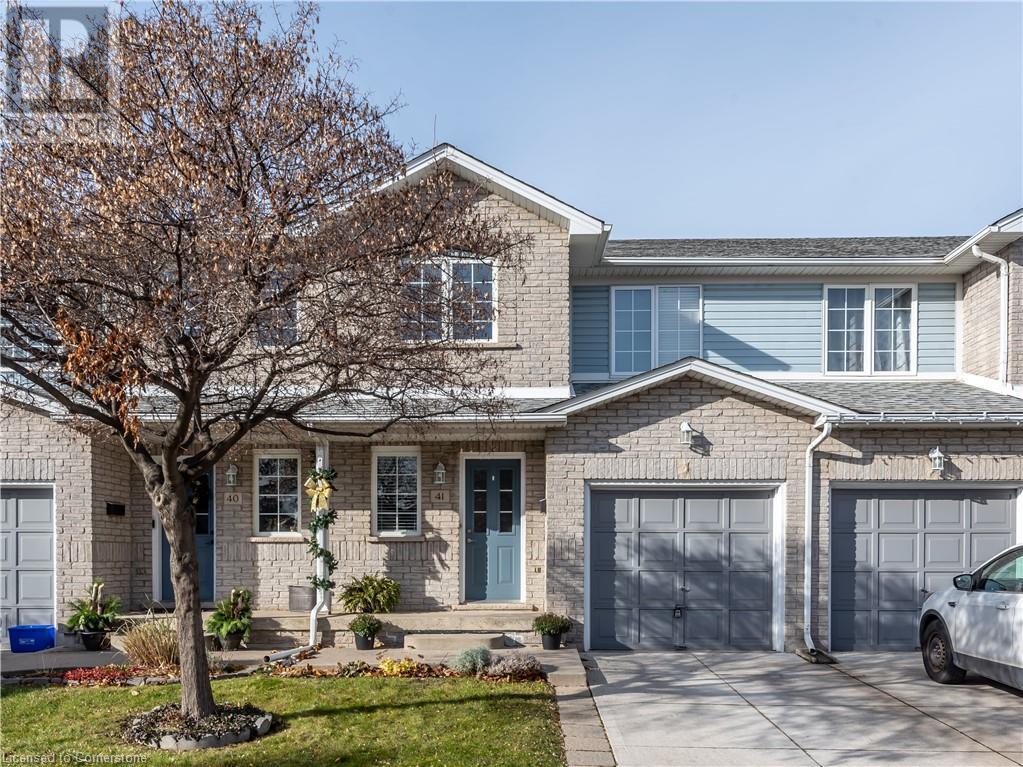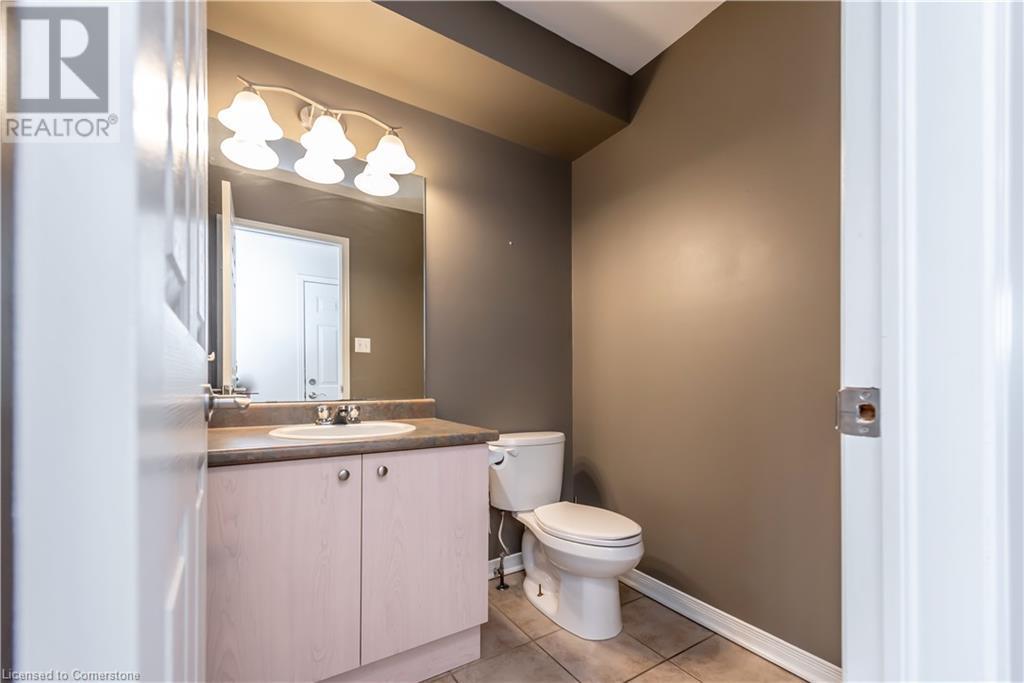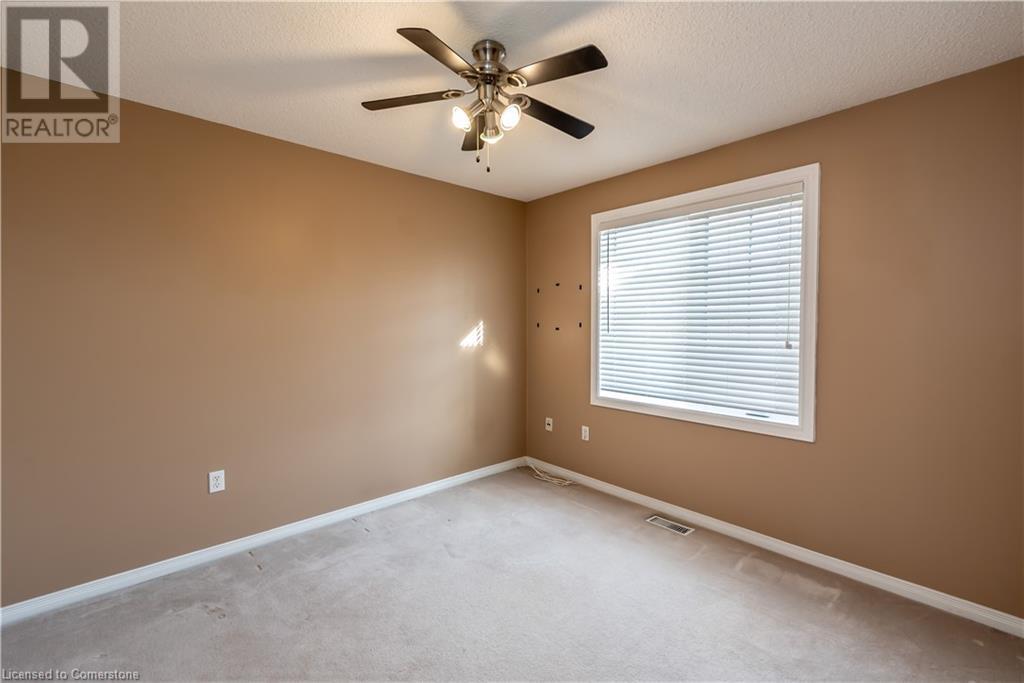3 Bedroom
2 Bathroom
1220 sqft
2 Level
Central Air Conditioning
Forced Air
Waterfront
$2,650 Monthly
Insurance, Water, Parking
Welcome to 41-104 Frances Avenue your new home in Stoney Creek on the Beach! Make the move to affordable living, and enjoy everything that this area and the Niagara corridor offers! Ideal location (with steps to QEW access, Confederation GO station, walking distance to Lake). Perfect for your budget, and ready to just move in and enjoy! Open above entryway creates the perfect welcome to your home! Open concept main level features large living room (laminate), stylish kitchen with SS appliances, dinette with sliding patio that leads to fully fenced back yard, powder room, and inside entry to garage. Upper level boasts 3 bedrooms, a roomy main bathroom, and linen closet ! The lower level is unfinished ideal for extra storage. Harvest your fruits and veggies from your raised planters in the rear yard, or enjoy entertaining on your patio that backs on to green space. Single car garage with single driveway along with visitor parking for friends and family. Available for June 1st possession! $2650/month includes water. RSA (id:50787)
Property Details
|
MLS® Number
|
40712742 |
|
Property Type
|
Single Family |
|
Amenities Near By
|
Beach, Park, Schools |
|
Equipment Type
|
Water Heater |
|
Features
|
No Pet Home, Automatic Garage Door Opener |
|
Parking Space Total
|
2 |
|
Rental Equipment Type
|
Water Heater |
|
View Type
|
No Water View |
|
Water Front Name
|
Lake Ontario |
|
Water Front Type
|
Waterfront |
Building
|
Bathroom Total
|
2 |
|
Bedrooms Above Ground
|
3 |
|
Bedrooms Total
|
3 |
|
Appliances
|
Dishwasher, Dryer, Refrigerator, Stove, Washer, Microwave Built-in, Window Coverings, Garage Door Opener |
|
Architectural Style
|
2 Level |
|
Basement Development
|
Unfinished |
|
Basement Type
|
Full (unfinished) |
|
Constructed Date
|
1998 |
|
Construction Style Attachment
|
Attached |
|
Cooling Type
|
Central Air Conditioning |
|
Exterior Finish
|
Brick, Vinyl Siding |
|
Half Bath Total
|
1 |
|
Heating Type
|
Forced Air |
|
Stories Total
|
2 |
|
Size Interior
|
1220 Sqft |
|
Type
|
Row / Townhouse |
|
Utility Water
|
Municipal Water |
Parking
Land
|
Access Type
|
Road Access, Highway Access, Highway Nearby |
|
Acreage
|
No |
|
Land Amenities
|
Beach, Park, Schools |
|
Sewer
|
Municipal Sewage System |
|
Size Total Text
|
Unknown |
|
Surface Water
|
Lake |
|
Zoning Description
|
Rm3-10 |
Rooms
| Level |
Type |
Length |
Width |
Dimensions |
|
Second Level |
Bedroom |
|
|
15'2'' x 9'11'' |
|
Second Level |
Bedroom |
|
|
11'8'' x 9'2'' |
|
Second Level |
Bedroom |
|
|
11'4'' x 9'11'' |
|
Second Level |
4pc Bathroom |
|
|
Measurements not available |
|
Basement |
Utility Room |
|
|
Measurements not available |
|
Basement |
Laundry Room |
|
|
Measurements not available |
|
Basement |
Recreation Room |
|
|
Measurements not available |
|
Main Level |
Living Room |
|
|
16'10'' x 11'7'' |
|
Main Level |
Dining Room |
|
|
7'5'' x 7'4'' |
|
Main Level |
Kitchen |
|
|
9'8'' x 7'5'' |
|
Main Level |
2pc Bathroom |
|
|
Measurements not available |
https://www.realtor.ca/real-estate/28105236/104-frances-avenue-unit-41-stoney-creek









































