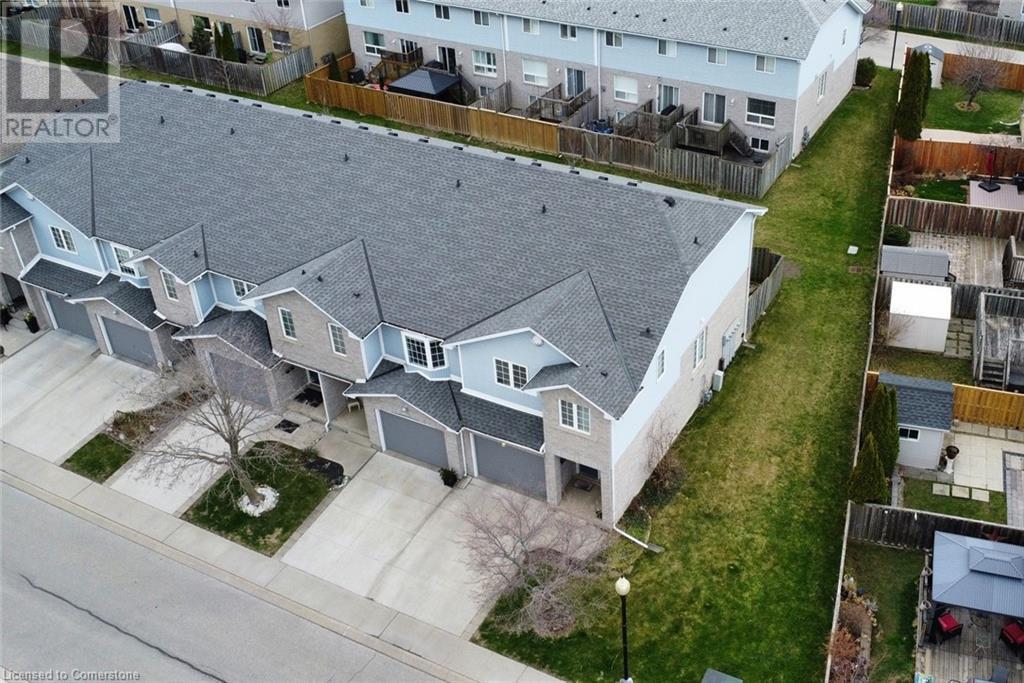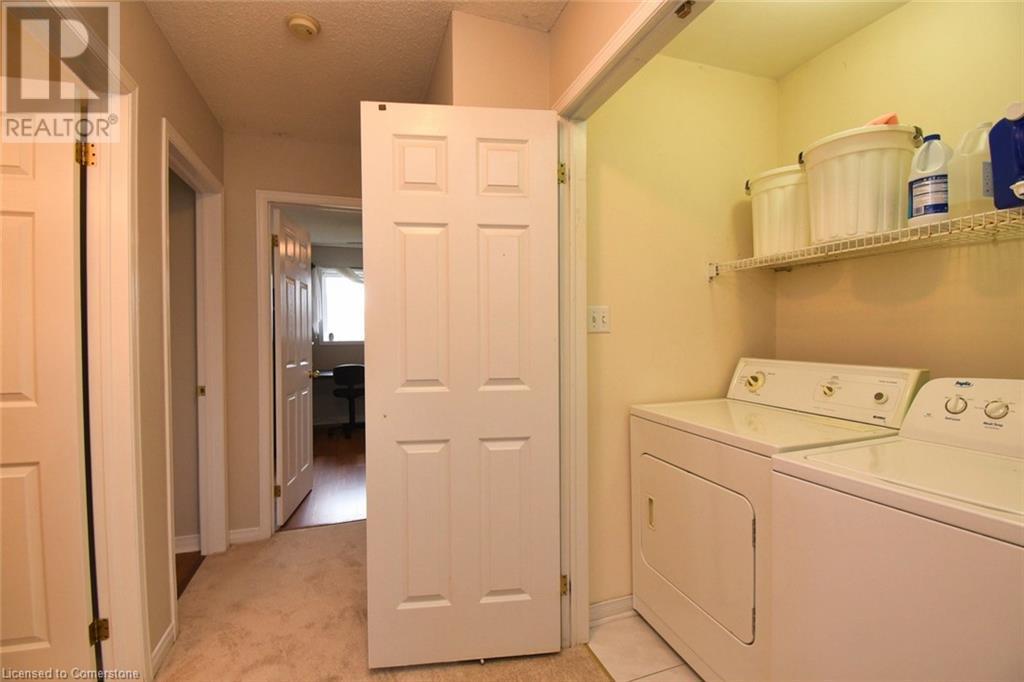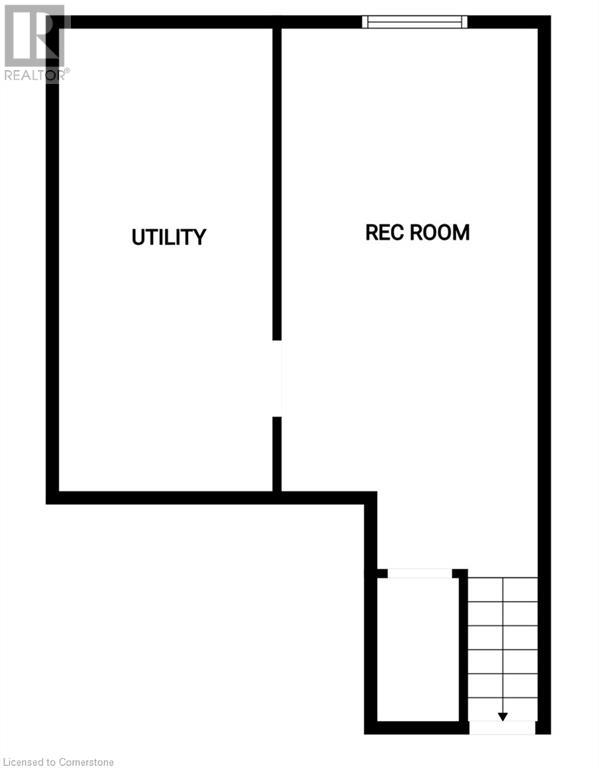104 Frances Avenue Unit# 28 Stoney Creek, Ontario L8E 5X3
$624,900Maintenance, Insurance, Landscaping, Water, Parking
$392 Monthly
Maintenance, Insurance, Landscaping, Water, Parking
$392 MonthlyDesirable end unit townhouse in quiet Stoney Creek complex. Situated close to highway access, this location is great for commuters. This 4 level backsplit unit is super bright and spacious open concept with a large living room, kitchen and eating area on the main level. Sliding doors to small deck and fenced in yard. Being the end unit it features extra windows in the living room and stairwell. 2nd level features a oversized 3 piece bathroom with ensuite priviledges with the primary bedroom. This bedroom features wall to wall closets. Third level features 2 more bedrooms with laminate flooring, 4 piece bathroom and closet with washer and dryer. The lower level features rec room and separate storage room. More under stairs storage. The single car garage is big enough for you car and storing those winter tires. Completed painted 2024 and new carpets in 2024. Close to walking trails and access to Confederation Park. (id:50787)
Property Details
| MLS® Number | 40725237 |
| Property Type | Single Family |
| Amenities Near By | Place Of Worship, Playground, Shopping |
| Equipment Type | Water Heater |
| Features | Automatic Garage Door Opener |
| Parking Space Total | 2 |
| Rental Equipment Type | Water Heater |
Building
| Bathroom Total | 2 |
| Bedrooms Above Ground | 3 |
| Bedrooms Total | 3 |
| Age | Historical |
| Appliances | Dryer, Refrigerator, Stove, Washer, Hood Fan, Window Coverings, Garage Door Opener |
| Basement Development | Partially Finished |
| Basement Type | Full (partially Finished) |
| Construction Style Attachment | Attached |
| Cooling Type | Central Air Conditioning |
| Exterior Finish | Brick, Vinyl Siding |
| Fixture | Ceiling Fans |
| Foundation Type | Poured Concrete |
| Heating Type | Forced Air |
| Size Interior | 2120 Sqft |
| Type | Row / Townhouse |
| Utility Water | Municipal Water |
Parking
| Attached Garage |
Land
| Access Type | Road Access, Highway Access |
| Acreage | No |
| Land Amenities | Place Of Worship, Playground, Shopping |
| Sewer | Municipal Sewage System |
| Size Total Text | Unknown |
| Zoning Description | Rm3-10 |
Rooms
| Level | Type | Length | Width | Dimensions |
|---|---|---|---|---|
| Second Level | 3pc Bathroom | Measurements not available | ||
| Second Level | Primary Bedroom | 17'0'' x 12'4'' | ||
| Third Level | Full Bathroom | Measurements not available | ||
| Third Level | Bedroom | 15'10'' x 10'0'' | ||
| Third Level | Bedroom | 11'6'' x 9'9'' | ||
| Lower Level | Storage | 19'8'' x 8'9'' | ||
| Lower Level | Recreation Room | 22'2'' x 10'6'' | ||
| Main Level | Foyer | 13'3'' x 7'2'' | ||
| Main Level | Living Room/dining Room | 22'6'' x 10'10'' | ||
| Main Level | Eat In Kitchen | 20'2'' x 9'0'' |
https://www.realtor.ca/real-estate/28265699/104-frances-avenue-unit-28-stoney-creek








































