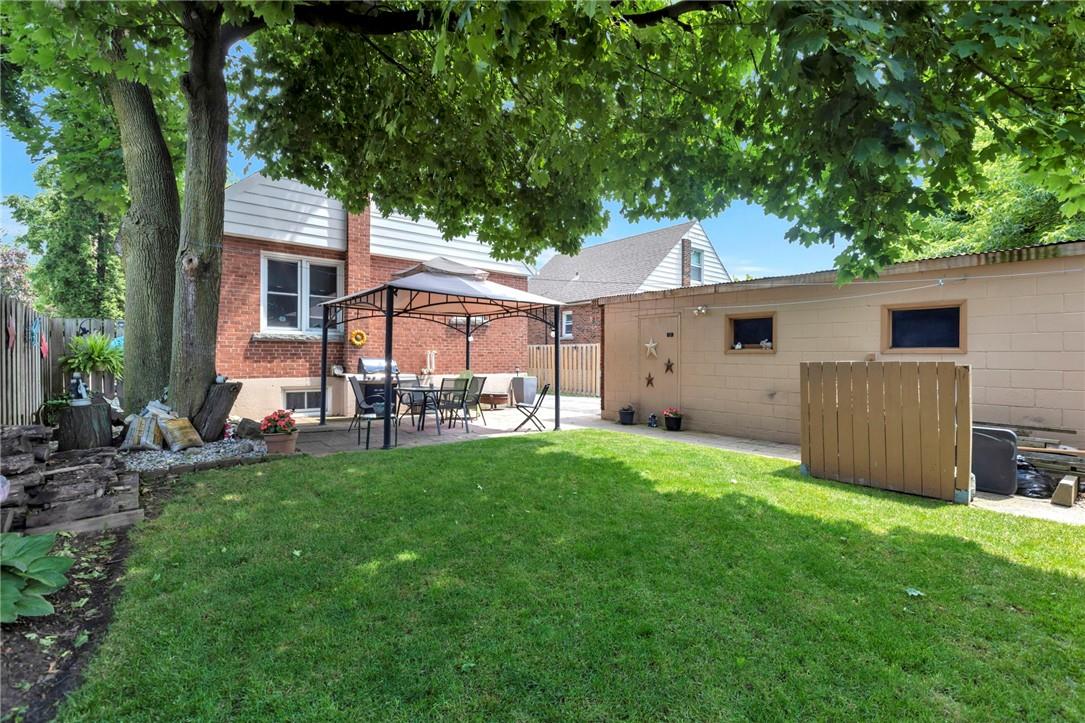3 Bedroom
2 Bathroom
1150 sqft
Central Air Conditioning
Forced Air
$719,900
Discover the allure of Sunninghill with this delightful 1.5 storey, 3-bedroom, 1.5-bathroom home, ideally nestled in one of the most sought-after neighbourhoods in the area. Boasting a classic exterior and a warm, inviting interior, this residence offers a perfect blend of comfort and character. Updated kitchen and finished basement with separate entrance. Outside, the property is complimented by a lush backyard, perfect for summer gatherings or quiet relaxation. A detached garage provides additional storage space and parking convenience. Located in the highly desirable Sunninghill neighborhood, residents enjoy proximity to top-rated schools, parks, shopping, and dining options. Commuters will appreciate easy access to major highways and public transportation. Don't miss the opportunity to own this charming home in one of the most coveted neighbourhoods on the Hamilton Mountain. Schedule your private showing today and experience the timeless appeal of Sunninghill living firsthand. (id:50787)
Property Details
|
MLS® Number
|
H4198071 |
|
Property Type
|
Single Family |
|
Amenities Near By
|
Hospital, Public Transit, Recreation, Schools |
|
Community Features
|
Quiet Area, Community Centre |
|
Equipment Type
|
Furnace, Water Heater |
|
Features
|
Partially Cleared, Double Width Or More Driveway, Paved Driveway |
|
Parking Space Total
|
6 |
|
Rental Equipment Type
|
Furnace, Water Heater |
|
View Type
|
View (panoramic) |
Building
|
Bathroom Total
|
2 |
|
Bedrooms Above Ground
|
3 |
|
Bedrooms Total
|
3 |
|
Appliances
|
Dryer, Microwave, Refrigerator, Stove, Washer, Window Coverings, Fan |
|
Basement Development
|
Finished |
|
Basement Type
|
Full (finished) |
|
Construction Style Attachment
|
Detached |
|
Cooling Type
|
Central Air Conditioning |
|
Exterior Finish
|
Brick |
|
Foundation Type
|
Block |
|
Half Bath Total
|
1 |
|
Heating Fuel
|
Natural Gas |
|
Heating Type
|
Forced Air |
|
Stories Total
|
2 |
|
Size Exterior
|
1150 Sqft |
|
Size Interior
|
1150 Sqft |
|
Type
|
House |
|
Utility Water
|
Municipal Water |
Parking
Land
|
Acreage
|
No |
|
Land Amenities
|
Hospital, Public Transit, Recreation, Schools |
|
Sewer
|
Municipal Sewage System |
|
Size Depth
|
94 Ft |
|
Size Frontage
|
43 Ft |
|
Size Irregular
|
43.59 X 94.7 |
|
Size Total Text
|
43.59 X 94.7|under 1/2 Acre |
Rooms
| Level |
Type |
Length |
Width |
Dimensions |
|
Second Level |
Bedroom |
|
|
13' 6'' x 8' 6'' |
|
Second Level |
2pc Bathroom |
|
|
6' 3'' x 6' 3'' |
|
Second Level |
Primary Bedroom |
|
|
12' 9'' x 11' 9'' |
|
Basement |
Laundry Room |
|
|
15' 0'' x 11' 3'' |
|
Basement |
Den |
|
|
11' 0'' x 7' 0'' |
|
Basement |
Recreation Room |
|
|
22' 2'' x 15' 3'' |
|
Ground Level |
4pc Bathroom |
|
|
6' 9'' x 4' 3'' |
|
Ground Level |
Kitchen |
|
|
11' 0'' x 7' 9'' |
|
Ground Level |
Bedroom |
|
|
10' 8'' x 7' 8'' |
|
Ground Level |
Dining Room |
|
|
10' 5'' x 8' 5'' |
|
Ground Level |
Living Room |
|
|
13' 0'' x 11' 0'' |
https://www.realtor.ca/real-estate/27087045/104-east-43rd-street-hamilton

































