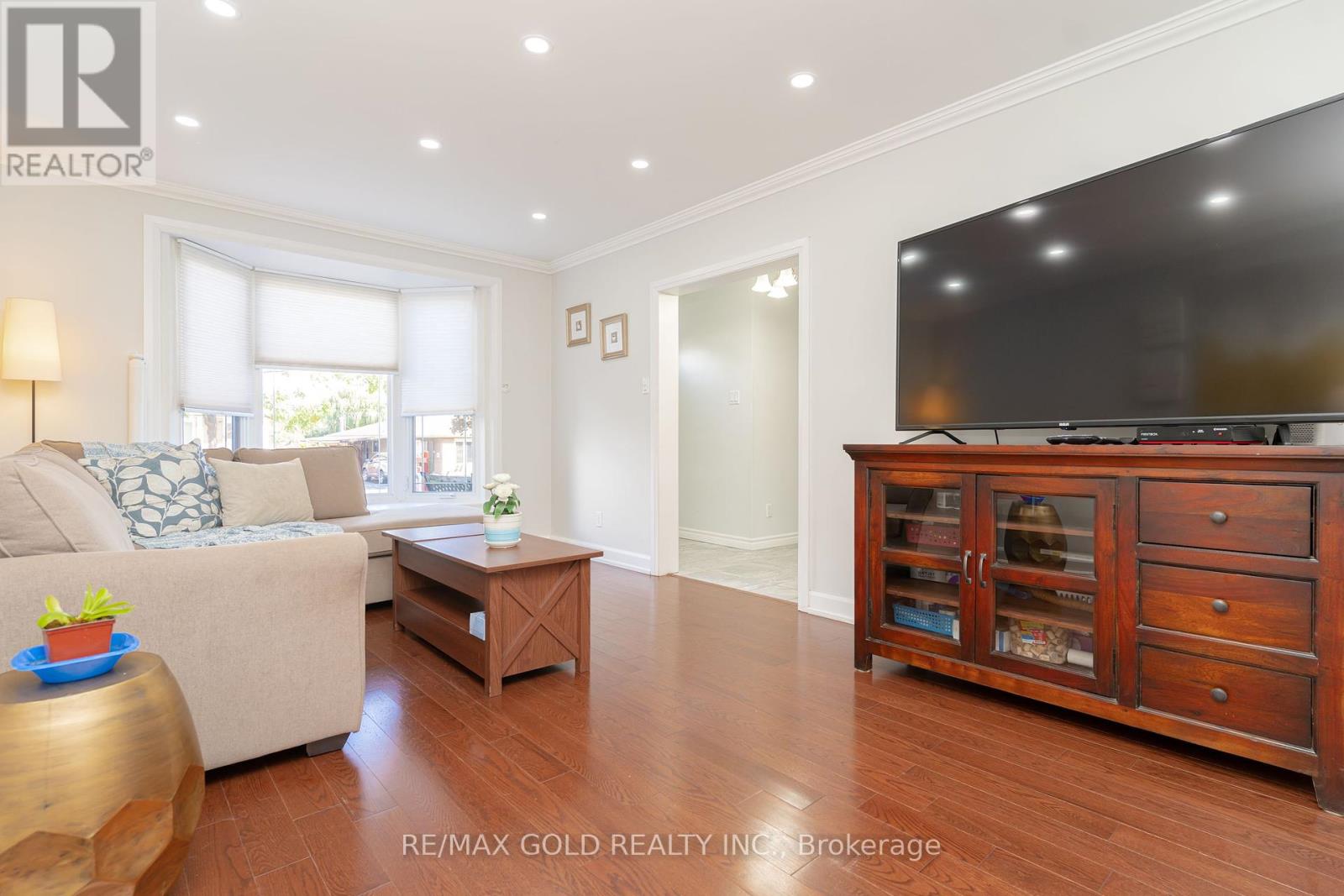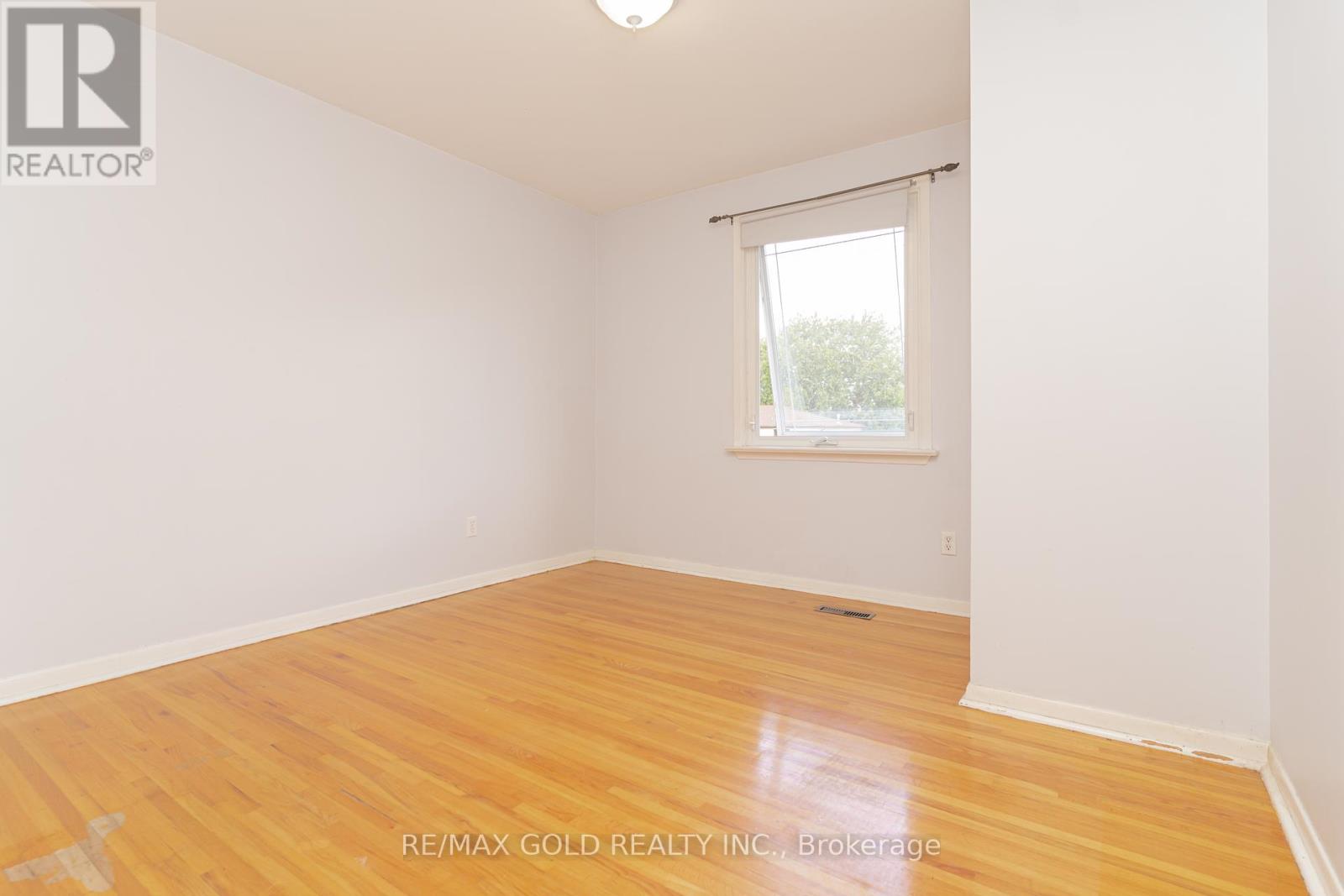5 Bedroom
2 Bathroom
Central Air Conditioning
Forced Air
$799,000
Beautiful Family Home in Desirable Neighborhood Close to GO STATION on Amazing Lot Boasts an Inviting Functional Layout Perfect for Family Gatherings with Formal Dining area; Modern Upgraded Kitchen with Breakfast Area walk out to Privately Fenced Backyard With Large Deck/Garden Area Perfect Oasis for Outdoor Entertainment or Summer BBQ with Family and Friends; Upstairs Features4 Generous sized Bedrooms full of Natural Light and ample Closet Space; Finished Basement with Lots of Potential Adds Extra Living Space Features Rec Room/Bedroom Home is just minutes away from Hwys; Shopping, School, Park Ideal Location for Commuters...Ample 4 Parking Space on Driveway...Ready to move in Home with Pride of Ownership!!! **** EXTRAS **** Garden Shed; Pot Lights (id:50787)
Property Details
|
MLS® Number
|
W9390701 |
|
Property Type
|
Single Family |
|
Community Name
|
Southgate |
|
Amenities Near By
|
Park, Place Of Worship, Public Transit, Schools |
|
Parking Space Total
|
4 |
Building
|
Bathroom Total
|
2 |
|
Bedrooms Above Ground
|
4 |
|
Bedrooms Below Ground
|
1 |
|
Bedrooms Total
|
5 |
|
Appliances
|
Refrigerator |
|
Basement Type
|
Full |
|
Construction Style Attachment
|
Semi-detached |
|
Cooling Type
|
Central Air Conditioning |
|
Exterior Finish
|
Brick |
|
Flooring Type
|
Hardwood |
|
Half Bath Total
|
1 |
|
Heating Fuel
|
Natural Gas |
|
Heating Type
|
Forced Air |
|
Stories Total
|
2 |
|
Type
|
House |
|
Utility Water
|
Municipal Water |
Land
|
Acreage
|
No |
|
Fence Type
|
Fenced Yard |
|
Land Amenities
|
Park, Place Of Worship, Public Transit, Schools |
|
Sewer
|
Sanitary Sewer |
|
Size Depth
|
80 Ft |
|
Size Frontage
|
57 Ft ,6 In |
|
Size Irregular
|
57.5 X 80 Ft ; Super Well Kept!!! |
|
Size Total Text
|
57.5 X 80 Ft ; Super Well Kept!!! |
Rooms
| Level |
Type |
Length |
Width |
Dimensions |
|
Second Level |
Primary Bedroom |
3.61 m |
3.29 m |
3.61 m x 3.29 m |
|
Second Level |
Bedroom 2 |
4.11 m |
3.24 m |
4.11 m x 3.24 m |
|
Second Level |
Bedroom 3 |
3.59 m |
3.28 m |
3.59 m x 3.28 m |
|
Second Level |
Bedroom 4 |
3.71 m |
3.32 m |
3.71 m x 3.32 m |
|
Basement |
Recreational, Games Room |
5.73 m |
4.98 m |
5.73 m x 4.98 m |
|
Basement |
Bedroom |
3.24 m |
2.81 m |
3.24 m x 2.81 m |
|
Main Level |
Living Room |
5.23 m |
3.38 m |
5.23 m x 3.38 m |
|
Main Level |
Dining Room |
3.49 m |
3.07 m |
3.49 m x 3.07 m |
|
Main Level |
Kitchen |
4.21 m |
3.69 m |
4.21 m x 3.69 m |
https://www.realtor.ca/real-estate/27526455/104-dorchester-drive-brampton-southgate-southgate










































